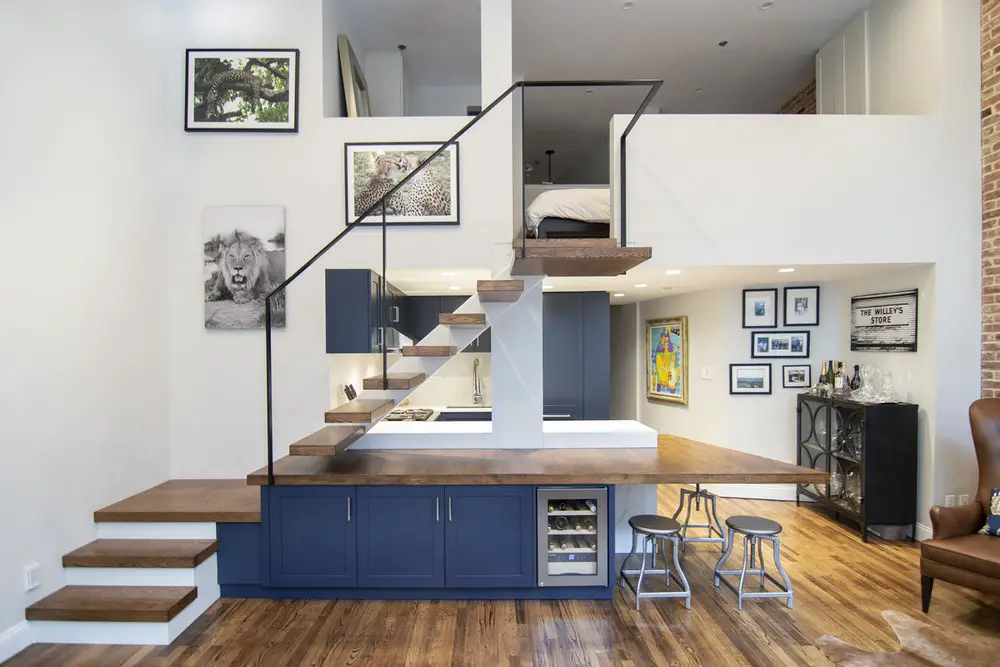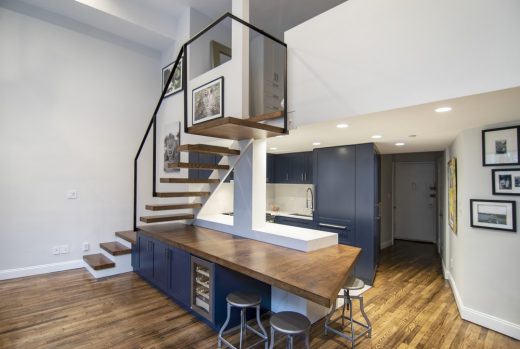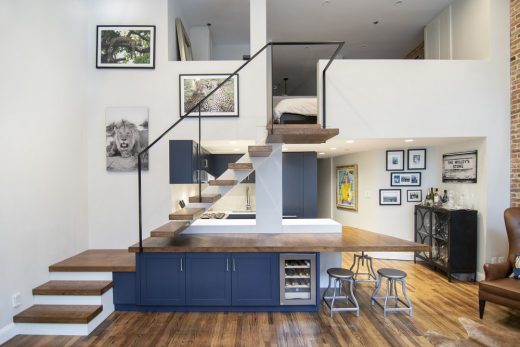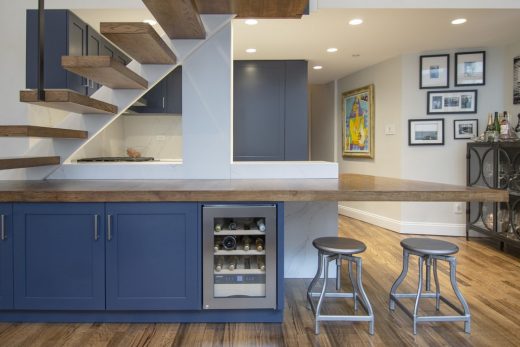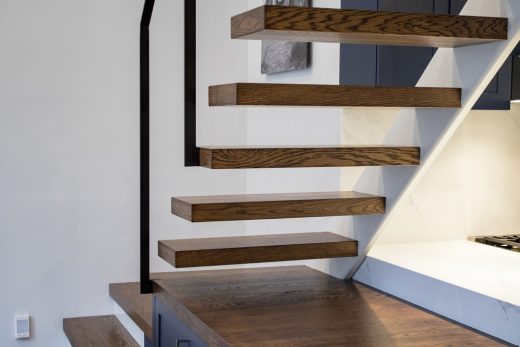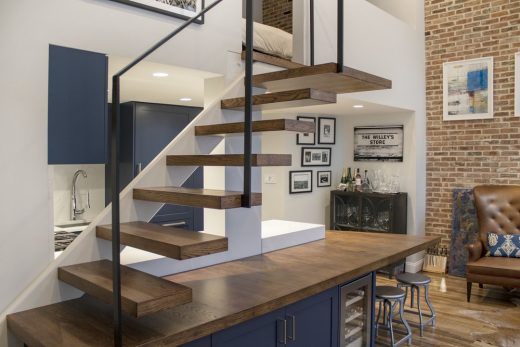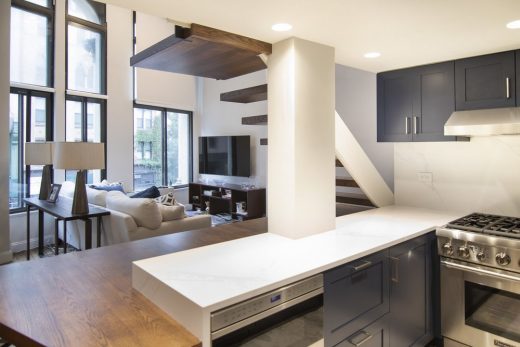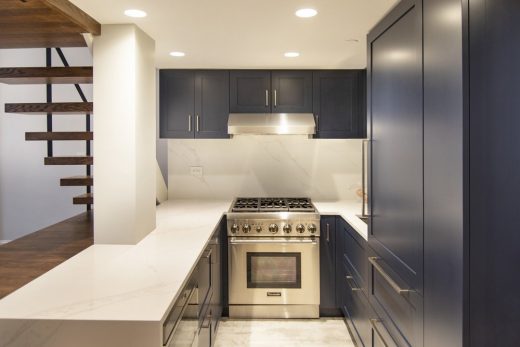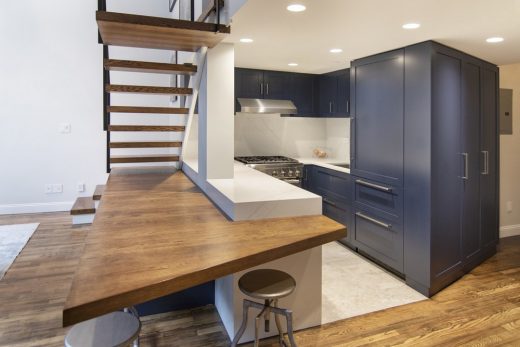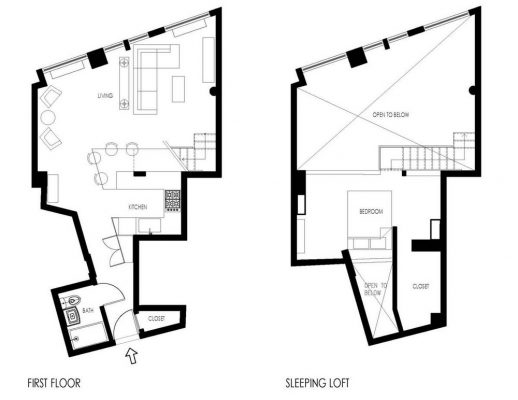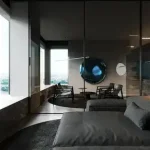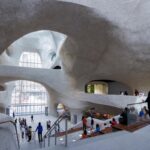Eleventh Street Duplex, Long Island Apartment, NYC, Manhattan Real Estate, Architecture Images
Eleventh Street Duplex in NY
June 30, 2020
Eleventh Street Duplex
Design: Kimberly Peck Architect
Location: New York, USA
The goal of the Eleventh Street Duplex renovation project was to create a stair with a minimal footprint in order to maximize the usable space in this small apartment. The existing living room was divided in two and contained a steep ladder to access the second floor sleeping loft.
The client wanted to create a single living space with a true staircase and to open up and preferably expand the old galley kitchen without taking away too much space from the living area. Our solution was to create a new stair that integrated with the kitchen cabinetry and dining area In order to not use up valuable floor area.
The fourth tread of the stair continues to create a counter above additional kitchen storage and then cantilevers and wraps around the kitchen’s stone counters to create a dining area.
The stair was custom fabricated in two parts. First a steel structure was created, this was then clad by a wood worker who constructed the kitchen cabinetry and made sure the stair integrated seamlessly with the rest of the kitchen. The treads have a floating appearance when looking from the living room, that along with the open rail helps to visually connect the kitchen to the rest of the space.
The angle of the dining area table is informed by the existing angled wall at the entry hall, the line of the table is picked up on the other side of the kitchen by new floor to ceiling cabinetry that folds around the rear wall of the kitchen into the hallway creating additional storage within the hall.
The key challenge with this project was to install a conventional stair to access the upstairs bedroom in place of the existing steep ladder and still maintain an open feeling apartment
Eleventh Street Duplex, Long Island – Design Information
Design: Kimberly Peck Architect
GC: HIS NY2, inc
Project size: 680 ft2
Completion date: 2018
Building levels: 2
Photographer: Pedro Marti
Eleventh Street Duplex on Long Island images / information received 300620
Location: New York City, USA
New York City Architecture
Contemporary New York Buildings
Manhattan Architectural Designs – chronological list
New York City Architecture Tours by e-architect
Contemporary Tribeca Architecture Projects
56 Leonard Street Tribeca Building
Design: Herzog & de Meuron + Anish Kapoor
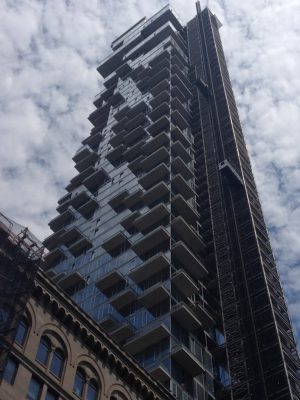
photo © Adrian Welch
56 Leonard Street – Tribeca Residential Tower
Tribeca North Loft Apartment
Design: Andrew Franz Architect
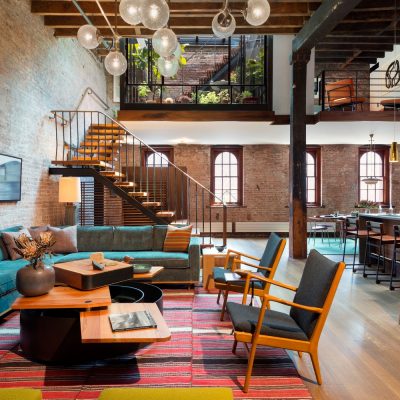
photography : Albert Vecerka/Esto © Andrew Franz Architect PLLC
Tribeca Loft Residential Apartment
56 Leonard Street – Tribeca Skyscraper
TriBeCa apartment block New York
Contemporary NYC Architecture Designs
Happy on Flatiron North Public Plaza, NY
Greenwich West Tower, 110 Charlton Street
Pier 40 Hudson River Apartments
Design: DFA
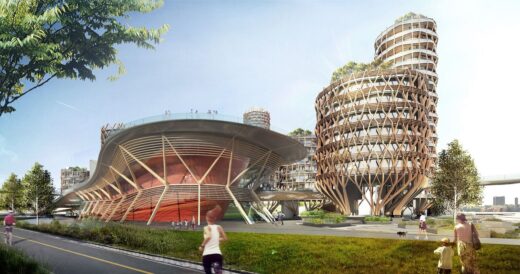
images courtesy of architects
Pier 40 Building
432 Park Avenue Skyscraper

image © dbox for CIM Group & Macklowe Properties
432 Park Avenue Tower New York
Comments for the Eleventh Street Duplex on Long Island Architecture – Apartment page welcome

