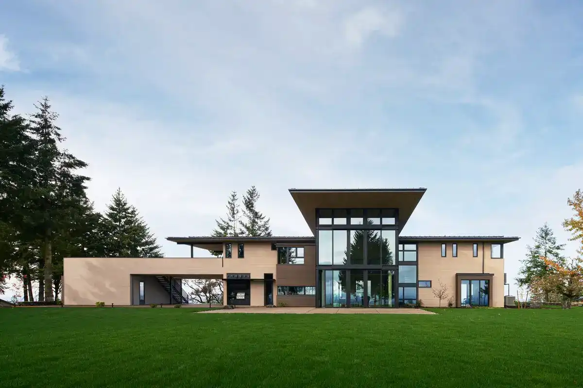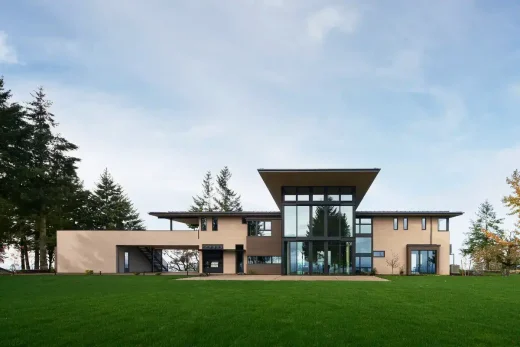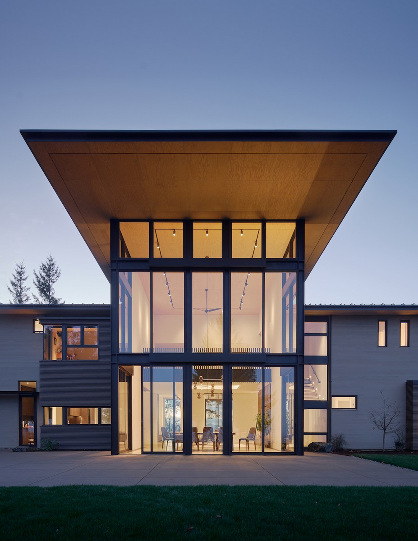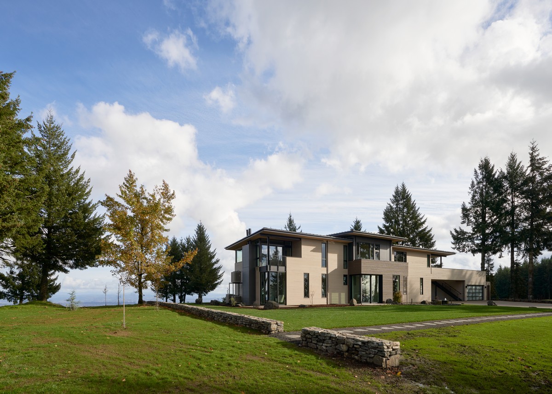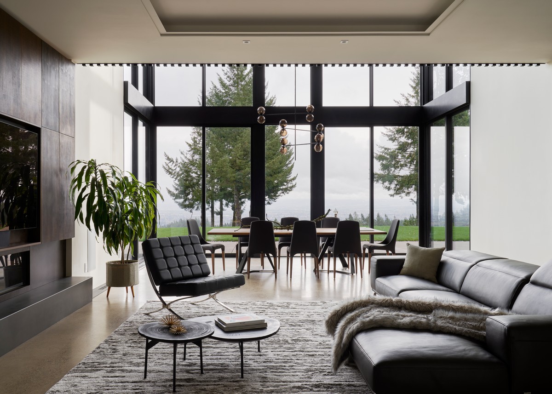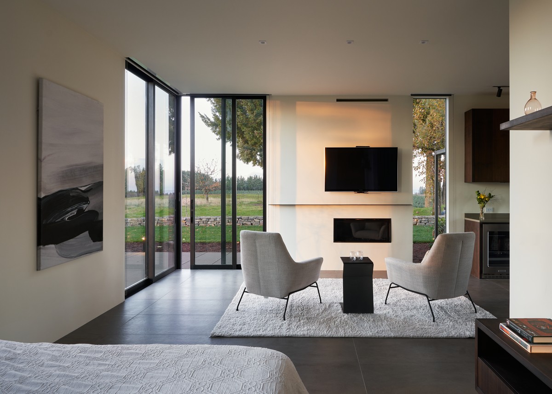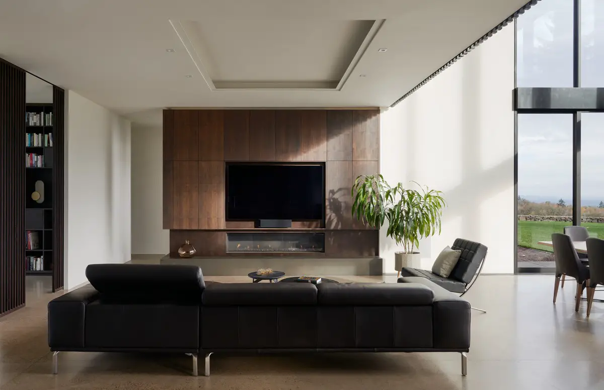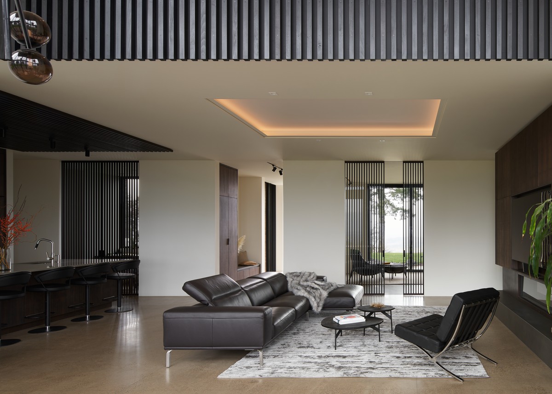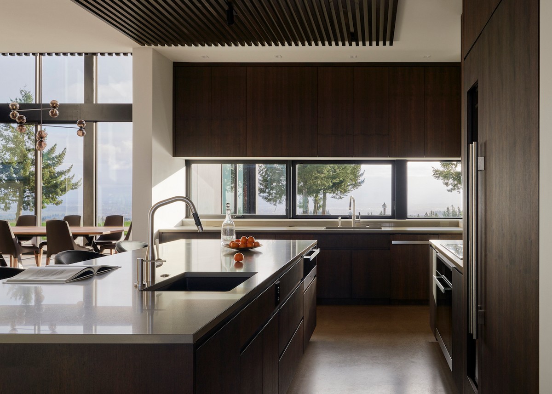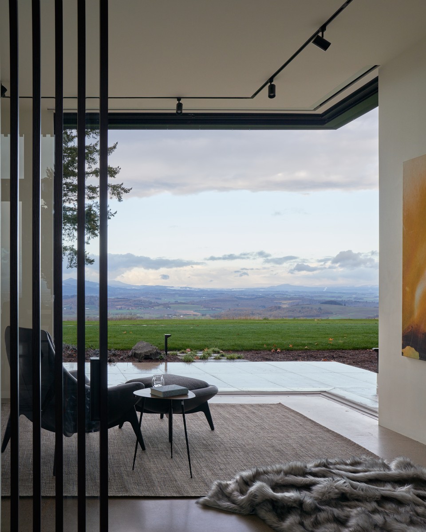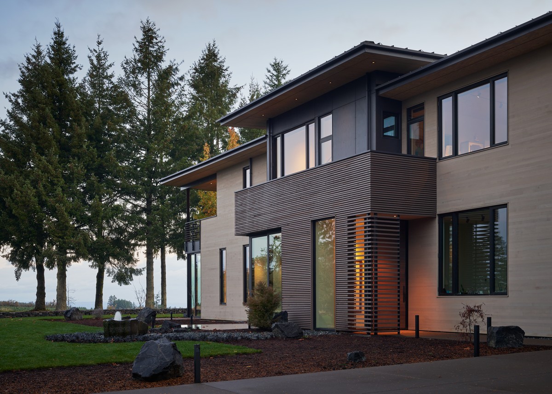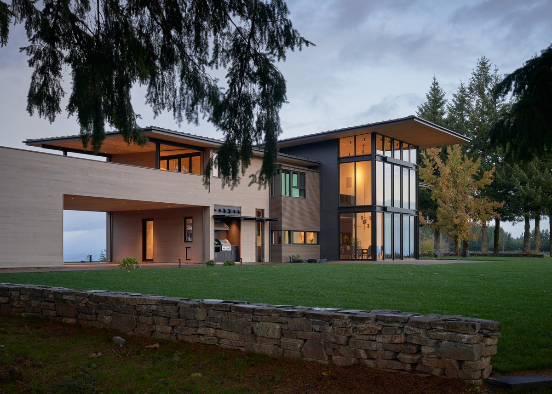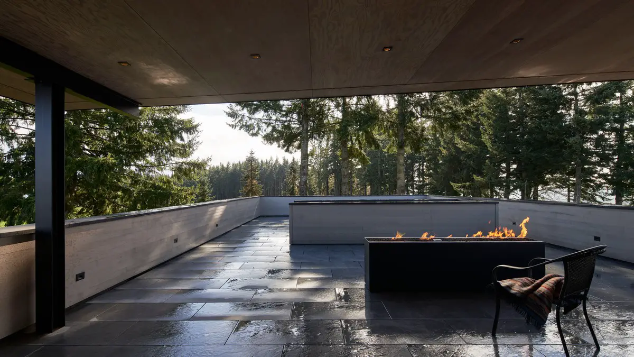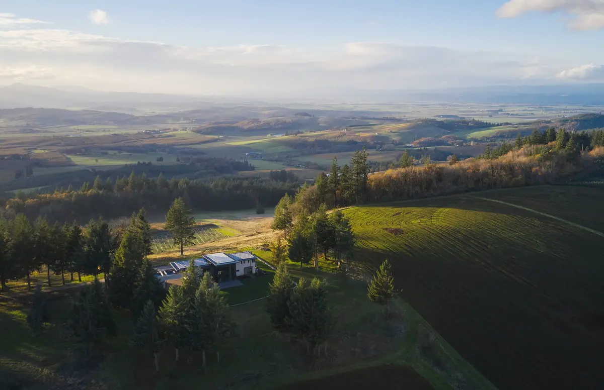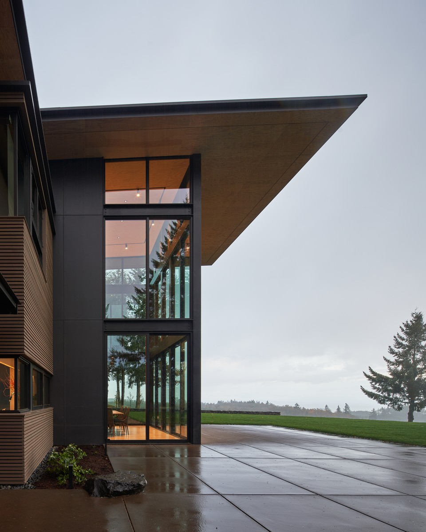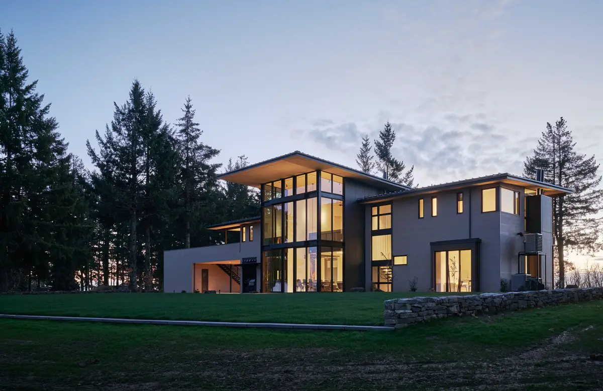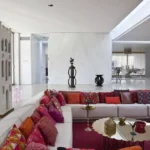Eola Hills House, Oregon Real Estate, Salem building, USA, American architecture, design photos, architect
Eola Hills House in Oregon
13 March 2024
Design: Ueda Design Studio
Location: Salem, Oregon, USA
Photos by Kevin Scott
Eola Hills House, USA
The site, located atop the Eola hills near Salem, Oregon, boasts views of gorgeous mountains and the city of Salem to the east, and rolling hills and wine country to the west. When low clouds descend over the valley in the morning, the house appears to be on top of the world. The client’s brief was simple, create a comfortable home for their family (a couple with two young children and two German Shepherds), that takes advantage of the site’s spectacular views and that serves as refuge from work life—a home that balance a sense of retreat with functionality and durability.
Accessed via a mile-long winding driveway with fleeting views to mountains, hills, and the Eola Hills House emerging at each turn, the sequence conjures the qualities of an approach to a traditional Japanese tea house. Upon arrival, a garden featuring a water fountain made of local boulders formally signals the shift from work life to family life.
The home’s design takes inspiration from Japan, emphasizing relationships between inside and outside, and framed views. Spaces shift from cozy intimacy to large open rooms. The entrance is a modest, minimal space featuring framed, wood block prints. Turning and walking through the foyer to the east, the visitor is presented with dramatic views of Mt. Hood and Salem.
The focal point for the 8,000-square-foot home is the combined living, dining and kitchen: the perfect combination of spaces in which to enjoy country life with their young family and friends. The dining area is topped with a 26-foot-high ceiling and window walls on three sides.
The concrete floor extends to the outside patio, and the plywood ceiling is extended to become the roof overhang, as if the interior space continues to the exterior and to the view. Earthy hued materials and wood and metal screens admit light subtly define the spaces. Dark walnut cabinets celebrates the richness of the materials, while concrete floor reinforce the continuity between outside and inside.
The west side of this main space includes a lounge with lift-and-slide corner pocket patio doors. Once these doors open and disappear into the wall, the boundary between the inside and the outside dissolves. The view of the wineries and rolling hills comes into the space with nice breeze. The clients use this space to decompress and enjoy the the views with music and wine.
The living room sits between the dining room and affords mountain views on the east and views through the lounge to the west. The glazed screen pocket doors between the living room and lounge provide access to views even when the doors are closed. The six-foot-long fireplace and dark walnut cabinets define the cozy space.
The kitchen opens to both the living and dining areas, so that they can watch their kids play while they are cooking. Cooking and entertaining with friends is easily accommodated. A corner window in the space provides a view of the driveway, so that they can see a car on their long winding driveway approaching to their house.
The suspended, open-tread stair leads to the private space on the upper level. Its origami-like stringer folded from a single piece of steel provides elegant structural stability. Solid wood treads cantilever off the stringer and bring warmth to the design. Vertical steel rods act as the primary structure for the stair. And animate the space through their shadows. The minimal structure allows for unobstructed views out to the landscape, drawing nature and light into the space.
The upper floor holds bedrooms. They are facing west, enjoying the view of winery in the soft hazy sunset. On the contrary to the high ceilings on the main level, relatively low ceilings create cozy private space. The narrow hallway leads us to a large open mezzanine area above the living /dining to enjoy the big view to the east, then, another narrow hallway takes us to the roof deck with 270 degree views. This covered roof-top deck with a fireplace provides a comfortable entertaining space in all seasons with views to both the east and the west. The basement holds a wine room, sauna, media room, fitness, and play room.
Sustainability was a driving force for the design of this project. The goal was to create a high-performance, energy-efficient building which can last for the next 100 years. Outside, the material palette relies on simple and timeless materials, including cedar siding, fiber cement board, concrete, and steel—materials requiring little to no maintenance. The house is wrapped with continuous exterior insulation and rain screen system with metal roofing on top.
High performance aluminum windows and doors. A state-of-the-art HVAC system includes high-efficiency heat pumps and a hydraulic radiant heat system. Awning windows atop the dining window wall open to cool down the space minimizing the need for air conditioning. Automatic exterior sunshades reduce solar heat gain from the strong summer sun.
Eola Hills House in Oregon, USA – Building Information
Architecture and interior design: Nahoko Ueda, Ueda Design Studio – https://uedads.com/
Structural Engineering: Bykonen Carter Quinn
Builder: Cellar Ridge Construction
Landscape: Groundworkshop, GT Landscape Solutions
Photography: Kevin Scott
Eola Hills House, Salem, Oregon information / images received 130324
Location: Salem, Oregon, United States of America
Portland Buildings
Portland Building Designs on e-architect:
Fariborz Maseeh Hall, Portland State University
Design: Hacker
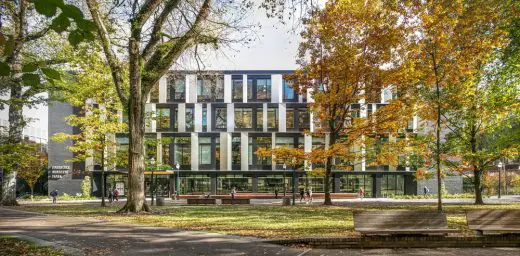
photography : Pete Eckert
Fariborz Maseeh Hall at Portland State University
University of Oregon Department of Architecture
University of Oregon Department of Architecture
Portland State University Events
Portland State University Architecture Events
Oregon Building Designs
Contemporary Oregon Architecture
Serena Williams Building, Beaverton
Design: Skylab Architecture

photos by Jeremy Bittermann, Stephen Miller and J.P. Paull, PLACE
Serena Williams Building Nike World Headquarters, Oregon
Rangers Ridge House, Portland
Design: Giulietti / Schouten Architects
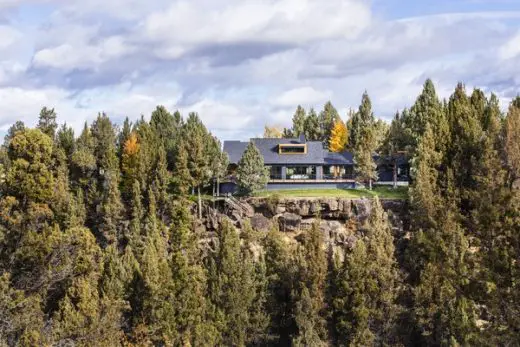
photo : David Papazian
New Home in Portland
Panavista Hill House, West Hills, Portland
Design: Steelhead Architecture
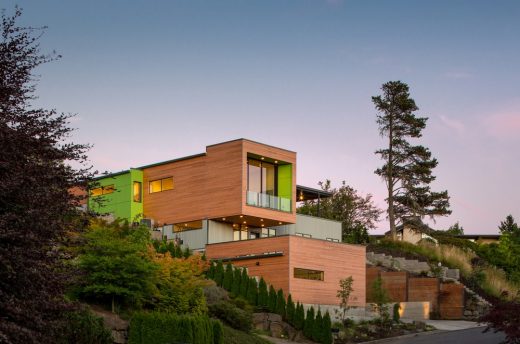
photo : Josh Partee
House in Portland
Arvin Residence, Hood River
Architects: Paul McKean Architecture
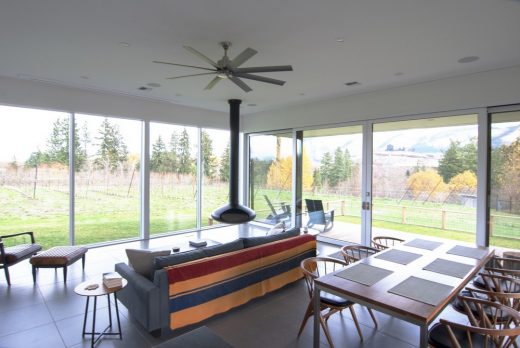
photo : Paul McKean
New Residence on Hood River
Neal Creek House, Hood River, Oregon
Design: Paul McKean Architecture
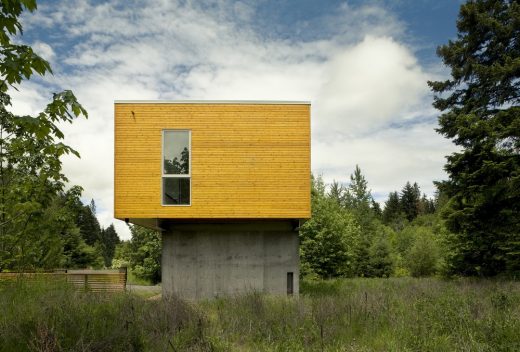
photo : Stephen Tamiesie
Oregon House in Hood River
American Building Designs
American Architecture Designs – key selection:
Academic Center at College of Marin, Kentfield, San Francisco
College of Marin Academic Center Building
Roberts Pavilion at Claremont McKenna College
Comments / photos for the Eola Hills House, Salem, Oregon design by Ueda Design Studio, page welcome.

