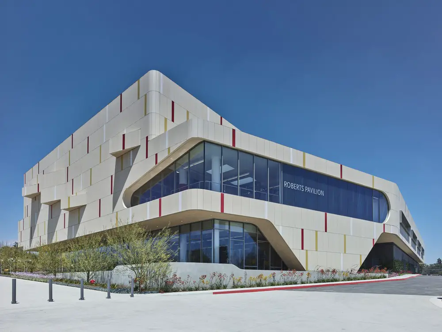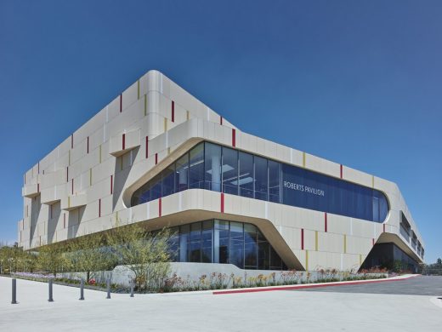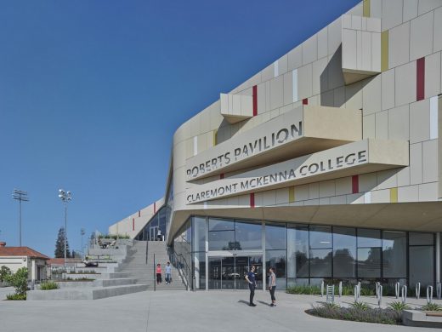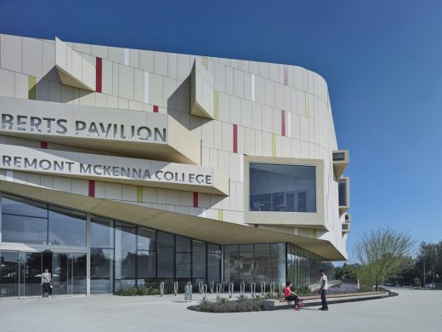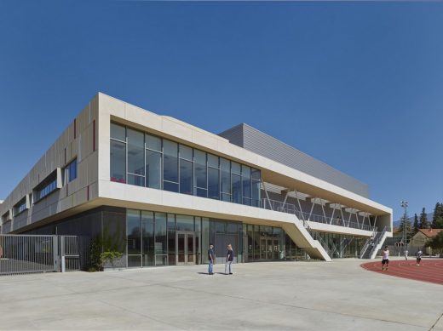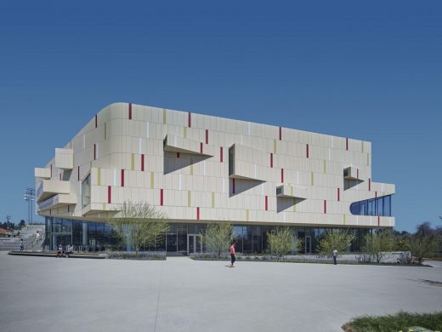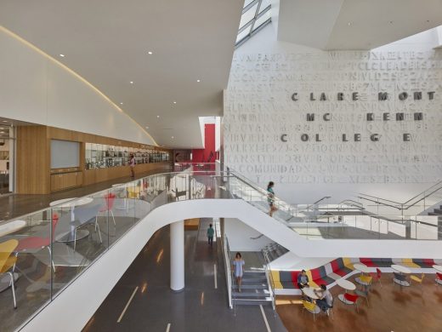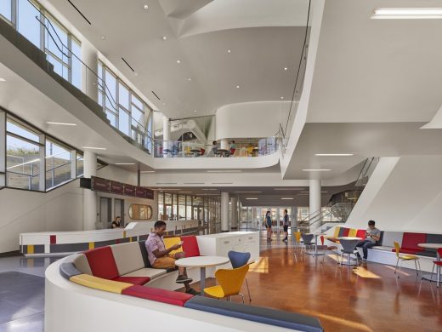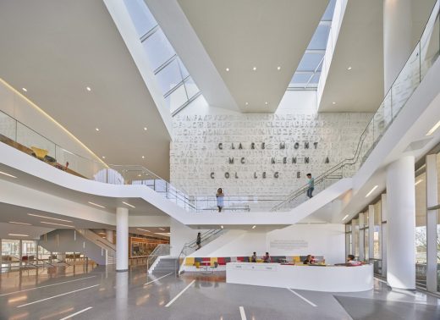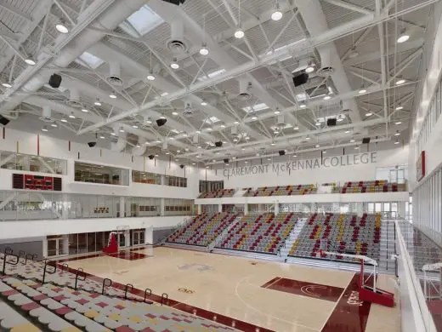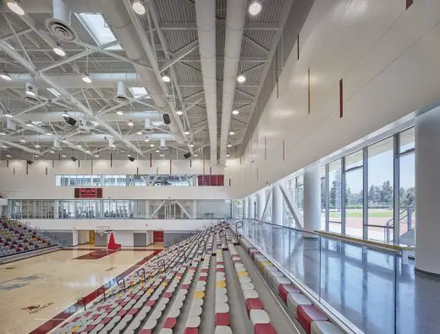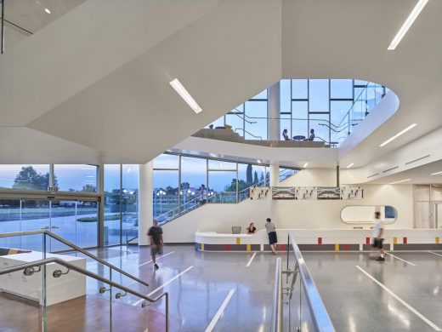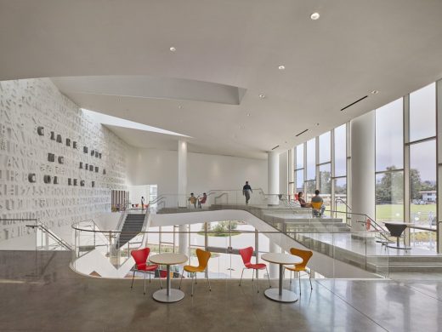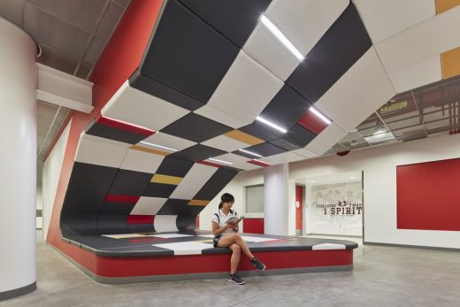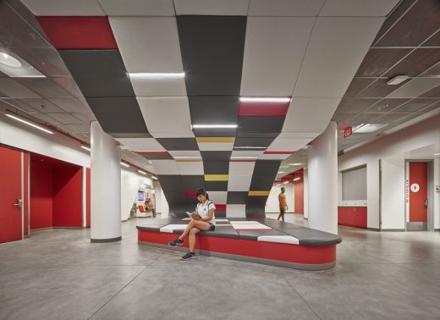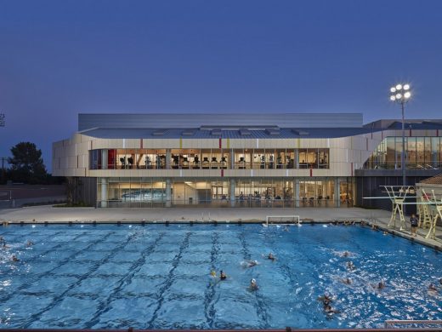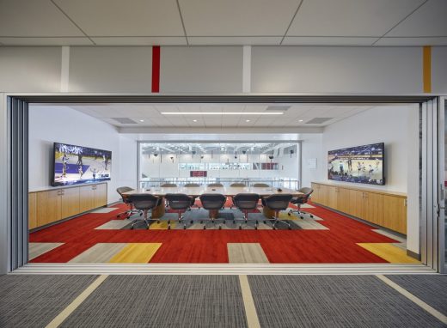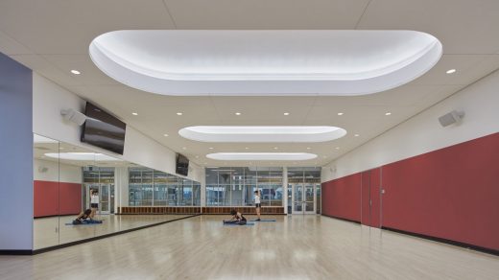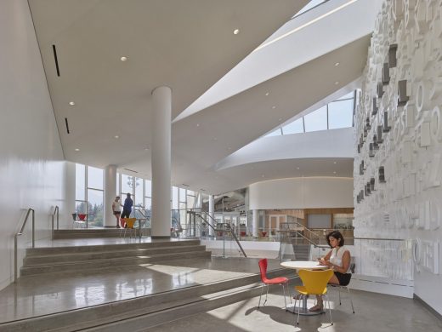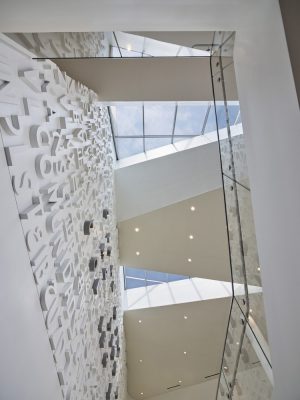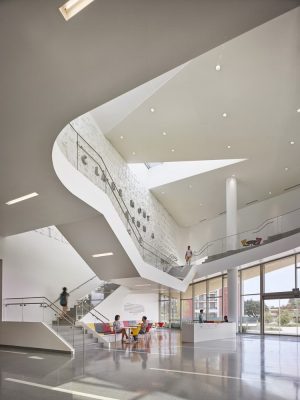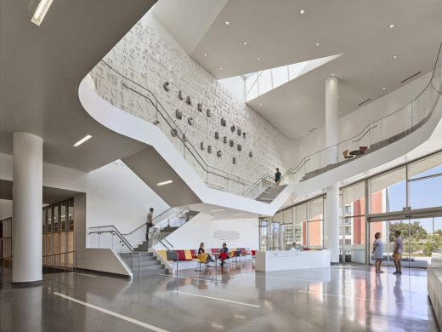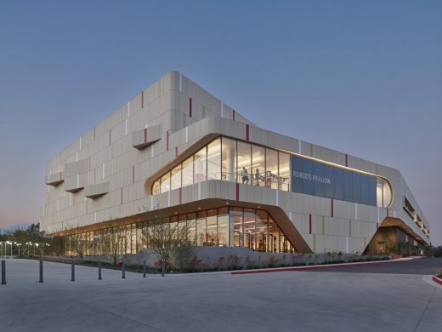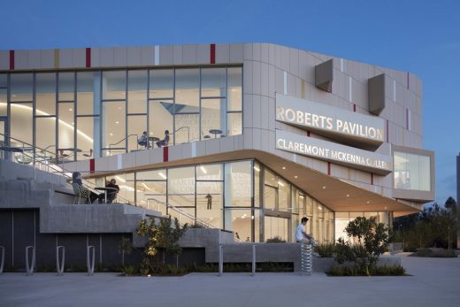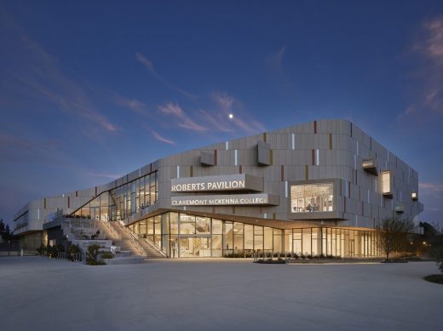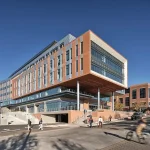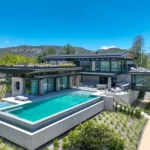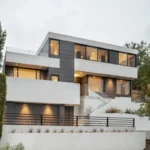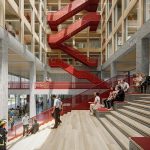Roberts Pavilion Claremont McKenna College, Los Angeles FE building, LA architecture images
Roberts Pavilion at Claremont McKenna College, Los Angeles
Higher Education Development in LA, California design by JFAK Architects, USA
Feb 8, 2017
Design: John Friedman Alice Kimm Architects (JFAK)
Location: Los Angeles, California, California, USA
New Further Education Building by JFAK Architects for Claremont McKenna College
Photos by Benny Chan
Claremont McKenna College, Los Angeles
With Claremont McKenna College’s new Roberts Pavilion, John Friedman Alice Kimm Architects (JFAK) has dramatically redefined what a college athletic venue can be, designing an iconic social hub that brings students and faculty together while demarking a new gateway for the campus that reacts to the push and pull of surrounding buildings, playing fields, and aquatic center.
Roberts Pavilion bends and warps, slants, rises, and sinks with movement and expansive light. To meet the challenges of a compact site, the architects sank the central basketball arena below grade and placed other functions around the edges.
The experience of the building is one of lightness and light. Lightness because it appears to hover above the ground plane on a ring of light produced by twelve-foot high sheets of glass on all sides.
Light because it is a study in how to optimize daylighting and connects to the world outside with views clear through and from almost any vantage point. For JFAK, light is as much a substance to build with as any other material.
“We wanted the light to be extraordinary,” says John Friedman, principal-in-charge. “When you walk in the lobby you can see into the arena, across the arena, and then out to the track and field and the mountains beyond. You can even look through the building, through four layers of glass, and see the pool on the other side.”
The dynamic geometry makes it a thrilling object of curiosity on an otherwise mostly uniform campus. But this is a living object, full of surprises at every turn and inviting, flexible spaces of repose as well as spontaneity.
While originally designed for athletics and recreation, upon opening this June, it is already becoming apparent that members of the Claremont community have others ideas about how to use it, appropriating spaces for study sessions, meetings, and social gatherings. Roberts Pavilion, while near the edge of this suburban commuter campus, has become the new center of campus life.
“We wanted this to be a special environment,” says Friedman, “a place where people would want to spend their entire day and a building unlike any other on campus.”
The sculptural form of the building is at once an expression of athleticism and the energy of activity happening within its unexpectedly sunken arena, its gym, weight room, fitness center and studios. It is also home to Claremont’s Sports Medicine program.
On the exterior, the building is skinned in terracotta, a cladding system more common in Europe, but the owners liked it for its texture and light appearance. Red and yellow accents dance around the faces of the building to indicate school and team colors.
Adjacent to the main entrance, a welcoming landscape stair brings people up to the second level and provides terraced seating. Inside the expansive, vaulted lobby, a double-height, figured wall rises above the dramatic sculptural interior stair, featuring letters in relief that, when put together, spell out the name of the school as well as the school’s three core values: Courage. Creativity. Empathy.
Sustainability Strategies
For this large athletics and events center, located in a desert-like climate, we and our MEP engineers quickly determined that there were three crucial, interrelated challenges to address:
• Limit Heat Gain
• Maximize Daylighting; Minimize Artificial Lighting.
• Maximize Efficiency of HVAC Design and Equipment; Minimize Use
Recognizing that limiting the building’s heat gain would contribute to lowering the amount of energy needed for ventilation and air conditioning, the first item took on special importance from the beginning. As a result, the design incorporates a number of passive design strategies, including a building enclosure of which each façade is carefully designed relative to its local solar orientation, available views, and the programmatic functions it protects.
Starting with the building’s proverbial “fifth façade,” the roof incorporates a number of skylights that introduce daylight throughout the facility. These include a grid of fritted, glare-free skylights that spread light evenly through both the Arena and Recreation Gym, as well as additional skylights for the Fitness Center, Lobby, and various circulation spaces.
The building’s vertical east and west façades are primarily solid, limiting the influx of morning heat and the punishing afternoon sun. Still, in both cases, large banks of heavily shaded glazing at the ground level provide views from the Arena to the track and football field (on the east side), and from the Weight Room and a pair of Fitness Studios to Mills Ave (on the west side).
The south façade of the building includes a long row of operable windows on the second floor for the coaches’ offices. Horizontal eaves block the summer heat while allowing in the winter sun. The operability allows for natural ventilation; contacts shut off the HVAC system when the windows are open. Finally, the structure’s north facade, with the least amount of direct light, has the most amount of glazing, taking advantage of spectacular views of both the nearby mountains and the swimming pool. Appropriately, this side is home to the Fitness Center, the most-used space in the building.
With respect to active systems, light sensors shut off lights in empty rooms. Occupancy controls turn off air supply and exhaust when spaces are vacant. Highly efficient equipment and intelligent design help minimize energy use. Eight rooftop air handling units (rather than a smaller number) allow highly effective control for a building with greatly varying occupancy – at times very full (such as for a varsity basketball game) and, at others, quite empty. Finally, the building is fed from a remote central plant (paid for by this project’s budget), which utilizes high efficiency gas condensing boilers and magnetic bearing chillers.
Two other major goals were incorporated into the design
Limit Water Use and Stormwater Runoff
Inside the structure, low-flow plumbing fixtures are used throughout and the number of showers is minimized. Outside, drought-tolerant plants and a highly efficient underground irrigation system reduce overall water use. Two bioswales collect water from the structure’s roof and surrounding landscape, which allows it to be naturally filtered back into the local water table.
Maximize Materials with Low Embodied Energy and Non-VOC Content
The major exterior cladding materials aside from glass are terra cotta panels and plaster, both made primarily from non-precious natural materials found in the ground. Inside, the major materials besides gypsum board and glass include concrete and terrazzo floors, also readily found in the earth. Where additional warmth was desired, limited amounts of bamboo and cork are used. All paint, adhesives, and carpet (used only in offices) were selected for their low- or non-VOC content.
Roberts Pavilion at Claremont McKenna College – Building Information
General Contractor: PCL
Structural Engineer and Building Envelope Consultant: SGH
MEP and Sustainability Engineer: Buro Happold
Lighting Designer: KGM Architectural Lighting
Civil Engineer: PSOMAS
Landscape Architect: LINK Landscape Architecture
Technology, AV, IT, Acoustics: Waveguide
Furniture, Fixtures, and Equipment (FF&E): Neiman Studio
Specifications: Yagade Consulting, Inc
Environmental Graphics: 49 Degrees
Photography: Benny Chan
Roberts Pavilion at Claremont McKenna College images / information received 080217
Address: 888 Columbia Ave, Claremont, CA 91711
Phone: +1 909-621-8088
Oct 5, 2022
Robert Day Sciences Center
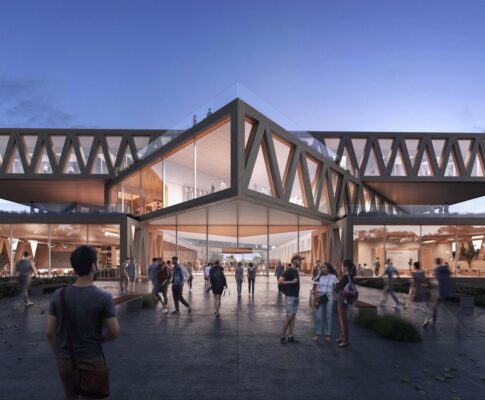
image courtesy of architects practice
Robert Day Sciences Center Claremont McKenna College
Location: Claremont McKenna College, City of Los Angeles, Southern California, USA
Los Angeles Buildings
Contemporary Los Angeles Architecture
L.A. Architecture Designs – chronological list
Los Angeles Architecture Tours – architectural walks by e-architect
Beverly Center Renewal – The Mall of the Stars, 8500 Beverly Boulevard, edge of Beverly Hills and West Hollywood, L.A.
Design: Massimiliano and Doriana Fuksas, Architects
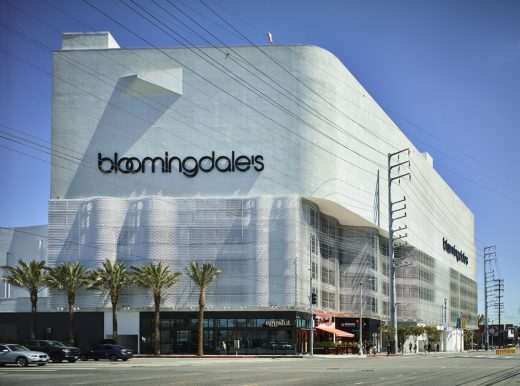
photo © John Linden
Beverly Center Building Renovation
Audrey Irmas Pavilion, Wilshire Boulevard, Koreatown
Design: OMA
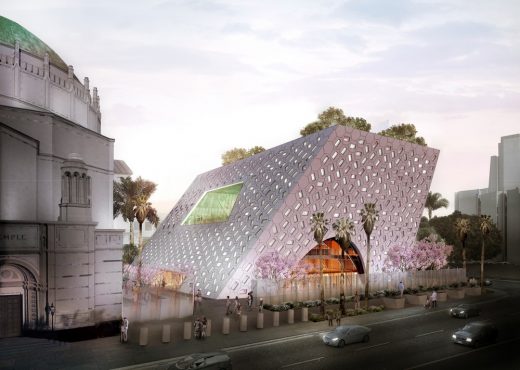
image Courtesy OMA New York
Audrey Irmas Pavilion
Los Angeles Architecture Designs – Selection:
Comments / photos for the Roberts Pavilion at Claremont McKenna College design by JFAK Architects page welcome

