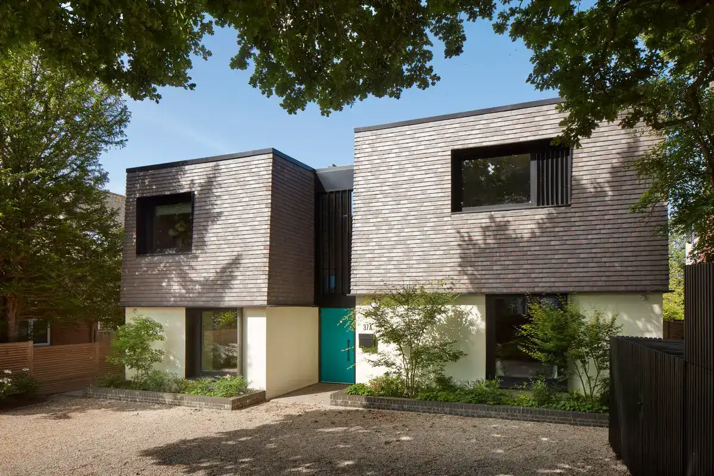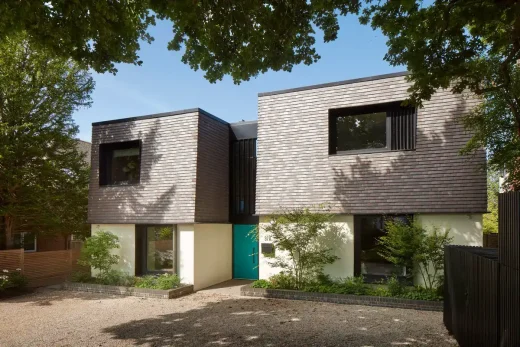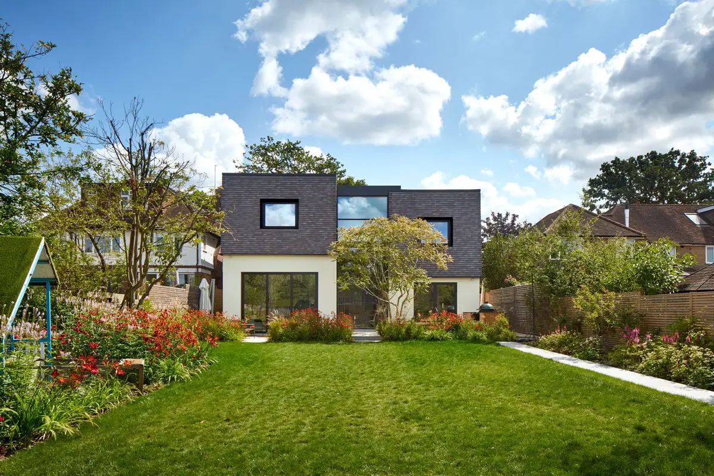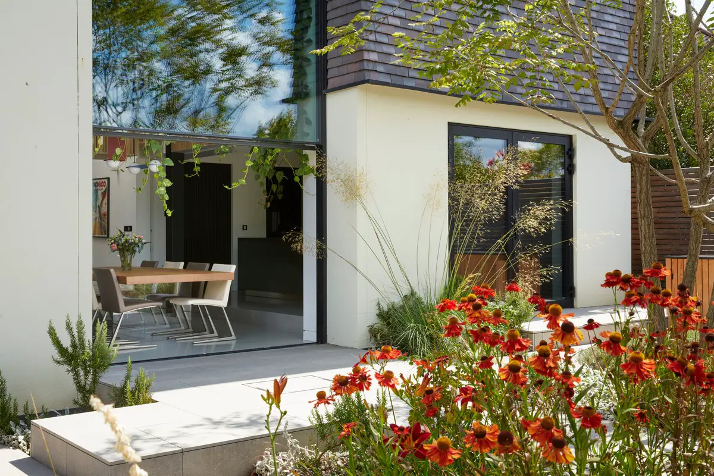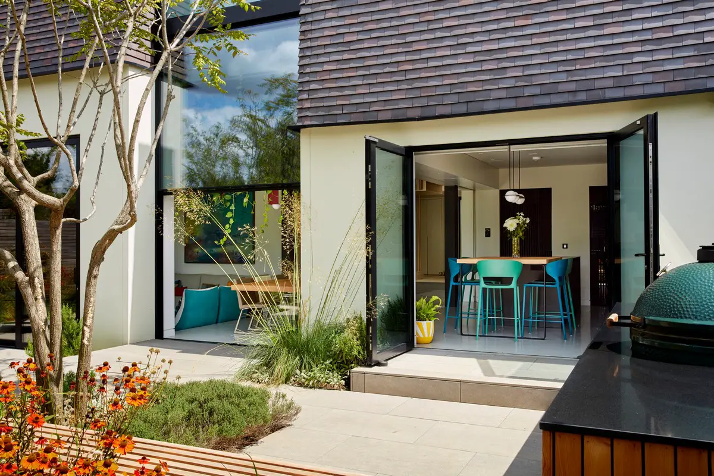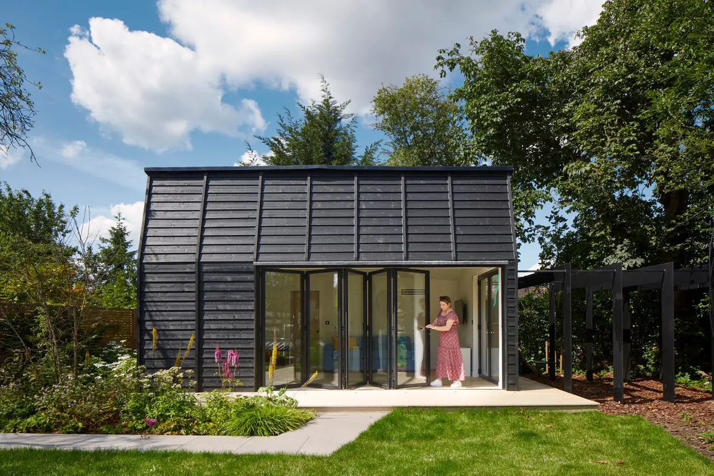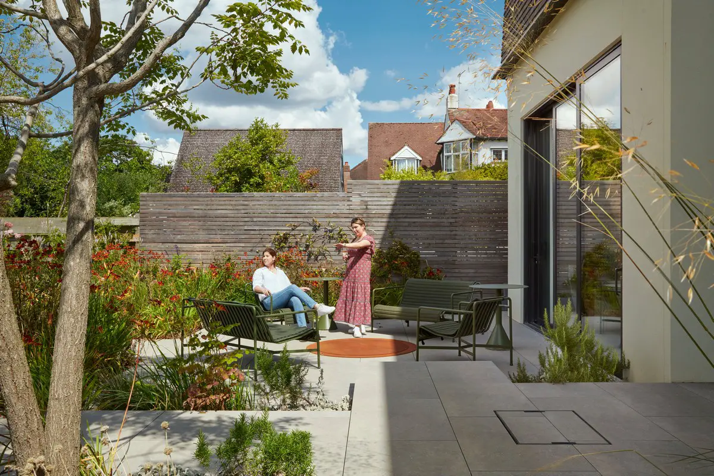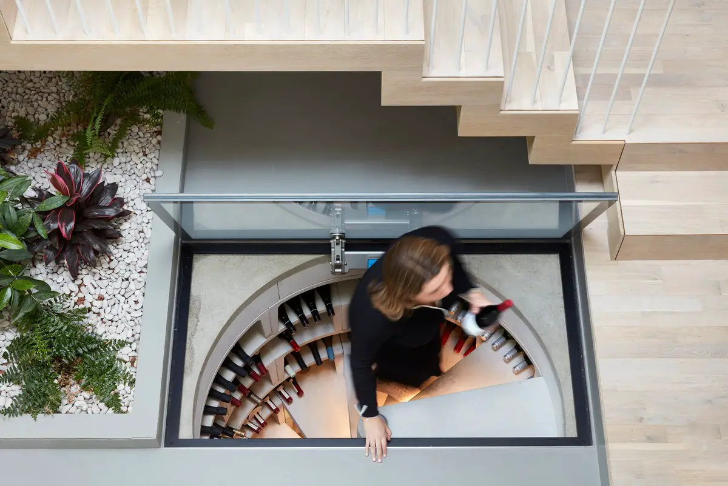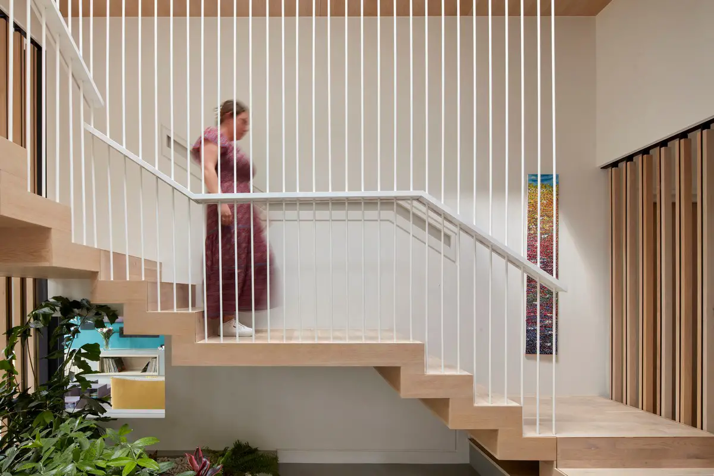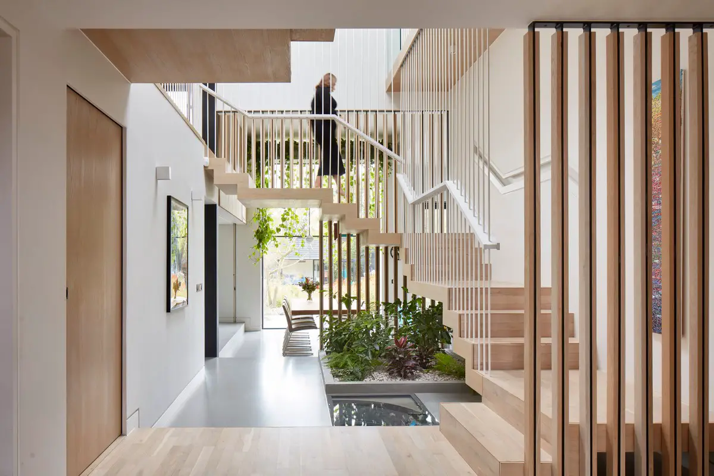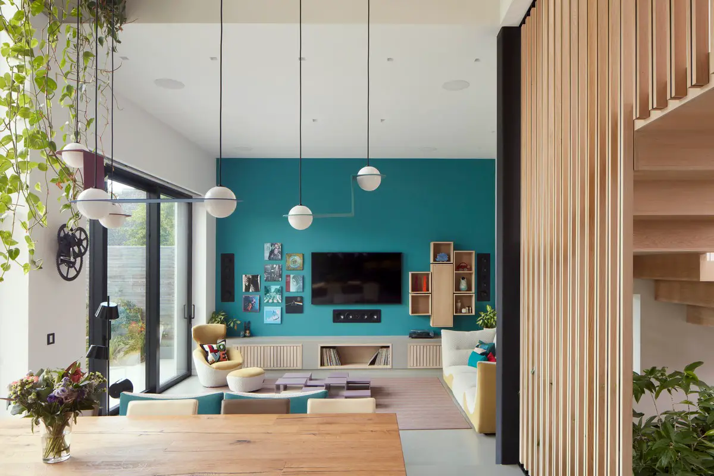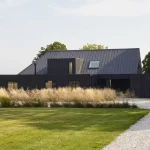An Uneven Split, St Albans house photos, Hertfordshire home, Modern British residence design, East Midlands property
An Uneven Split, St Albans house
24 February 2024
Design: Scenario Architecture
Location: St Albans, Hertfordshire, southern England, UK
Photos by Matt Clayton Photography
An Uneven Split, St Albans house in Hertfordshire
Scenario Architecture unveil a contemporary and sustainable 5-bedroom family home in the heart of St Albans.
London-based architectural practice Scenario Architecture has completed a new build project in St. Albans. An Uneven Split, is a bespoke contemporary house, precisely tailored to the needs of a young family of five.
The Dunn family approached Scenario in 2017 having bought a cramped 5 bedroom house on a large plot. Their intention was to demolish the existing property and replace it with a contemporary and highly sustainable family home.
The starting point for the design of the replacement dwelling was a thorough analysis of the family’s living habits, allowing the development of a complex and well defined brief. This is an essential part of the unique design process that Scenario have been honing since their inception 15 years ago. The resulting typology reflects the lifestyles, routines and patterns of use of each individual family member for a future-proofed home.
“The house will adapt as the [kids] grow up” states client Jody Dunn in the project’s Grand Designs feature, “we have our open-plan home for sharing with friends and family, but which also has separate areas for the girls to spend time with their friends”.
In order to provide larger living spaces and more comfortable bedrooms, the depth of the plan was maximised, which had the potential to create a dark interior. This was avoided through the use of a large toplit atrium and staircase.
Planning restrictions meant that the building had to be significantly lower to the South of the plot than the North. Combined with the central staircase void this led to the separation of the house into two parts, one taller and wider than the other.
These two parts are separated by a glazed split that takes in the front door and atrium rooflight and is expressed to the rear as a stacked pair of guillotine windows. These serve the dining space and master bath. To the front the split also contains a study positioned over the entrance area.
The larger more generous section houses a family cinema, the main living room and the master bedroom and dressing. The smaller lower portion contains a guest bedroom/workroom as well a utility, pantry and kitchen. Two children’s bedrooms and a family bath are accommodated above this.
The ground floor follows the gently sloping landscape via a series of steps that connect and give definition to the central entrance, atrium and main living spaces. This stepping, together with the differing height available on each side of the split, gave the freedom to calibrate each space to its specific function. Not just in terms of footprint but also height. In this way each volume is carefully proportioned and optimised for its use
With all the elements of the brief located, the challenge was to elegantly link these spaces positioned at various levels. The solution was a suspended timber clad staircase that spirals around the perimeter of the atrium, giving access to each room and fresh perspectives over the living spaces. This arrangement also eliminated traditional circulation in the form of corridors, maximising floor area.
The staircase was designed in close collaboration with both contractor and engineer to avoid visible support to the internal edge, giving the impression that the staircase is suspended in mid-air. Guarding is provided in the form of vertical rods which preserve transparency, maintaining views across all levels of the house and emphasising the verticality of the atrium space.
The fully retractable skylight allows conversion of the atrium space into an open air room at the centre of the house which is flooded with light.
On the ground floor, the main living spaces, kitchen, dining and living, descend across the rear to maximise the connection with the large garden. Each area has large opening glazing giving a seamless transition to the outdoors.
The internal arrangement of living spaces is mirrored externally, including the changes of level, meaning that the kitchen opens onto a bespoke outdoor cooking and barbecue area and the internal living room extends out to external seating centred on a sunken fire pit.
Providing a destination at the rear of the garden is a dark timber clad garden room with sliding doors complete with a built-in gym and ensuite bathroom.
The material palette is minimal, with resin floors to the lower parts of the ground floor and solid oak planks used in the front portion of the house, staircase and levels above. A matching oak finish clads the underside of the stairs and larger vertical guarding elements. Structural metalwork, including exposed steel columns that support the atrium roof, are picked out in black. The vertical rods surrounding the staircase were finished in white to preserve the lightness of the atrium.
Externally, the internal volumes are expressed via the finishes. The upper levels either side of the split are clad in tile whereas the lower are finished with render. These finishes are prevalent in the surrounding area and helped embed the unusual design in the locality.
Throughout the house, Scenario incorporated both active and passive strategies to reduce operational costs and improve overall efficiency. Extensive insulation, PV panels and a state-of-the-art air source heat pump help to increase the sustainability of the home.
The orientation of the site meant that the majority of the glazing faced West, making overheating a real concern. Working with the landscape architect, allowed a sympathetic and natural solution to be arrived at. A mature tree was strategically placed to shield the main living spaces from the late afternoon sun in summertime, yet maintain solar gain during the winter months. A bespoke high level planter with cascading planting was also added to enhance the shading.
Both the guillotine window and central atrium skylight are opened via remote control. In combination they stimulate passive cooling throughout the house. The upstairs study and master bathroom feature switchable glass for enhanced privacy and the recessed spiral wine cellar is accessed through an electronically controlled glass door.
Testimonial from the client:
“We chose Scenario to design our dream home, a new build to replace the property we had recently purchased. We were first drawn to Scenario as we loved their work and found their unique approach of designing homes around lifestyles in line with what we were looking for.
Our vision was to create a spacious and stylish home that perfectly suited our family of five and was ideal for hosting guests. It was important to us that our home was designed to a high quality around our family needs as well as regularly for dinners, drinks and long stays if they wished. We wanted to make the most of our plot and connect our home with the garden as much as possible.
Working with Scenario helped us discover the perfect design and layout for our home. They not only listened to all our requirements but also went that bit further. They really dug into our lifestyle and allowed us to go beyond our initial thoughts of what the house could really do for us.
Our biggest challenge was making sure the house fulfilled all the functions we wanted and provided enough space while also fitting our budget and planning limitations. Scenario committed significant time and effort to realise a unique design within our budget and without compromising.
After countless meetings and consultations, we finally have a home that is perfectly suited for our daily routines and future aspirations. The living areas are spacious and filled with natural light. Our home is contemporary and distinctive, embodying our personality and style. One of the highlights of the house is the stunning atrium, staircase, and skylight which is a real talking point for our guests. We also appreciate the subtle separations and corners that define spaces and provide privacy, and the lovely indoor/outdoor feel that we’ve always desired.
In the end, we couldn’t be happier with the result. Our home truly accommodates every aspect of our lives, creating a beautiful and functional space that we love living in.”
An Uneven Split, Hertfordshire House, England – Property Information
Project: An Uneven Split
Client: Private
Architec: Scenario Architecture
Location: St Albans, Hertfordshire
Total Area: 339m2
Year: 2023
Build time: 18 months
Photo credit Matt Clayton Photography
Scenario Architecture
scenarioarchitecture.com | instagram.com/scenario_architecture | facebook.com/scenarioarch/
Founded by husband and wife Ran Ankory and Maya Carni, Scenario Architecture is an RIBA chartered architectural practice working exclusively on residential projects with private homeowners across London and the Home Counties.
Celebrating fifteen years in the private residential sector this year, Scenario’s highly skilled team provides full architectural services – from concept, planning and detail design through to full project management and contract administration.
Featured in the likes of Grand Designs, Evening Standard, Dezeen, Living Magazine and The Times, Scenario Architecture represents a unique way of thinking. Scenario’s designers are driven by the unique scenarios of each client, guiding them through the journey from concept to completion. Assisted by revolutionary 3D and Virtual Reality technology, Scenario engages its clients in an inclusive, interactive process to deliver a unique home with a distinctive personality, unencumbered by style or preconception.
An Uneven Split, St Albans house, Hertfordshire, images / information from the Scenario Architecture London, UK
Location: St Albans, Hertfordshire, England, United Kingdom
Hertfordshire Property Designs
Hertfordshire Home Designs — recent architectural selection on e-architect below:
Criss Cross House
Design: Ashton Porter Architects
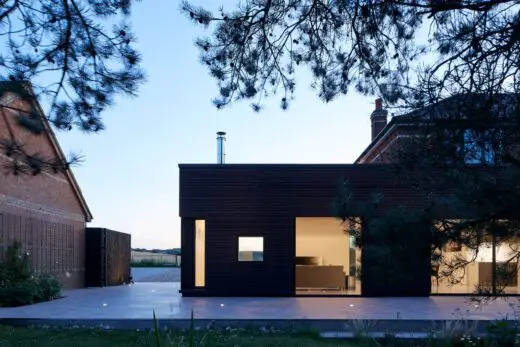
photo : Andy Stagg
Criss Cross House
Hertfordshire Home Extension
Design: The DHaus Company
Hertfordshire House Extension
Bishop’s Stortford House
Design: Nicola Chambers Architect
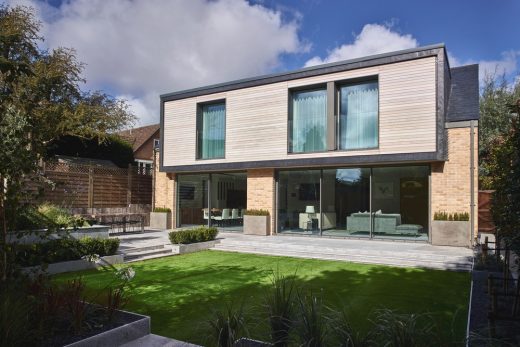
photograph : Owen Davies
Bishop’s Stortford House
Hempstead House, Potten End
Design: Unit One Architects
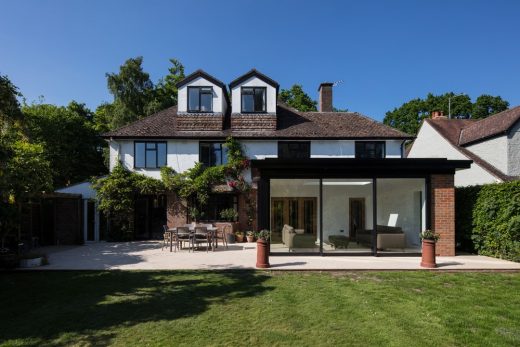
photograph © Sophie Mutevelian Photography
Hempstead House in Potten End
Yeatman Court Apartments, former Yeatman’s Sweet Factory, North Watford
Design: HKR Architects
Yeatman Court Apartments, Watford
Sheep Field Barn Gallery, Dane Tree House, Perry Green, Much Hadham
Design: DSDHA
Sheep Field Barn Gallery Henry Moore Studios & Gardens
East Midlands Architecture
Nottingham Southside Property Development
Nottingham Southside Property Development
Isover House Contest – Nottingham Architecture Competition
Design: Evgeni Leonov Architects
Nottingham Architecture Competition
Contemporary English Architectural Designs
English Architecture Designs – chronological list
Comments / photos for the An Uneven Split, St Albans house, Hertfordshire building design by Scenario Architecture London, England, UK, page welcome.

