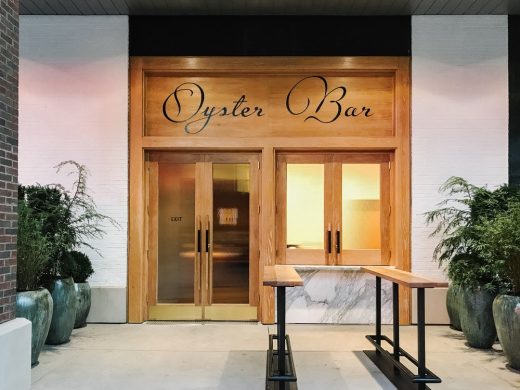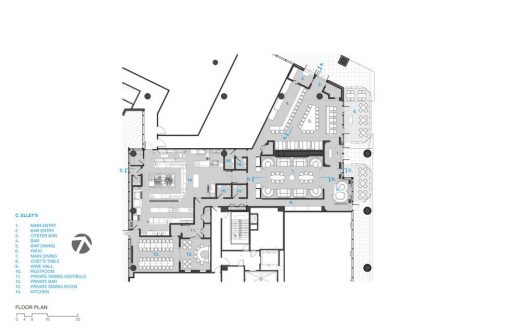C. Ellet’s Steakhouse, Atlanta Restaurant, Georgia Interior Photos, USA Architecture
C. Ellet’s Steakhouse in Atlanta
Design: Square Feet Studio
Location: Atlanta, Georgia, USA
C. Ellet’s is a next-generation steakhouse housed in a commanding corner of The Battery, the new mixed-use entertainment district that includes SunTrust Park, home of the Atlanta Braves.
Photos by Andrew Thomas Lee
Dec 1, 2020
C. Ellet’s Steakhouse
It is the latest concept from James Beard award-winning chef, Linton Hopkins, who named the restaurant after his great-grandfather, an engineer who built bridges across the Southeast. Charles Ellet, Jr. thus served as our muse as we gathered design inspiration from the language of cartography and the meandering tributaries that flow into the Mississippi and down to New Orleans.
A modern, Big Easy mood is set by the pearlescent tones and textures of Venetian plaster walls, soft grey marble, silvery mirrors, old wood floors, and zinc, with brass accents and diffuse light through gauzy drapery. Gently radiused corners and edges provide a detailing motif as materials come together throughout the space.
The restaurant is organized as a procession of individual spaces, flowing from public to private. A gracious main entry receives guests with access to both the dining room and bar area.
Intimate banquettes are tucked along the perimeter of the dining room under a scenic mural that curves along the soffit above. A long, linear wine hall leads to a small vestibule and ultimately, the private dining room and secluded bar.
The oyster bar anchors the front corner of the restaurant with a window opening onto the pedestrian promenade for take-away orders. Patio dining flanks the main entry, offering a view of the scene along the promenade.
A generous kitchen and back-of-house area allow Chef Hopkins and his staff to produce the locally-sourced, innovative cuisine for which he’s well-known.
C. Ellet’s Steakhouse in Atlanta, USA
Architects: Square Feet Studio
Project size: 6300 ft2
Completion date: 2017
Photographs: Andrew Thomas Lee
C. Ellet’s Steakhouse in Atlanta images / information received from Square Feet Studio 2011220
Location: Atlanta, GA, United States
New Architecture in Atlanta, Georgia
Zuckerman Museum of Art in Atlanta
Design: Stanley Beaman & Sears, Architects
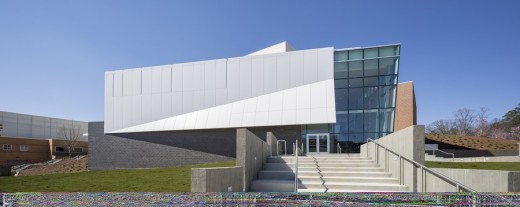
image from architect
Zuckerman Museum of Art in Atlanta
Centre for Civil and Human Rights in Atlanta
Design: David Rockwell Architect
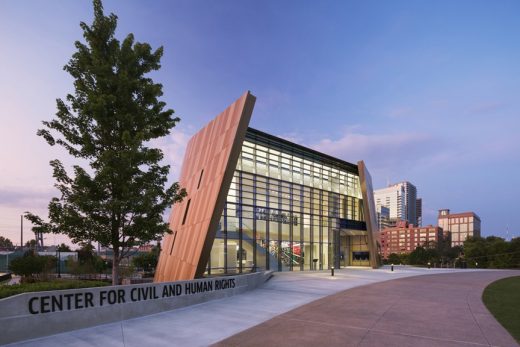
image from architect
Centre for Civil and Human Rights in Atlanta
Haus Gables
Architects: Jennifer Bonner / MALL
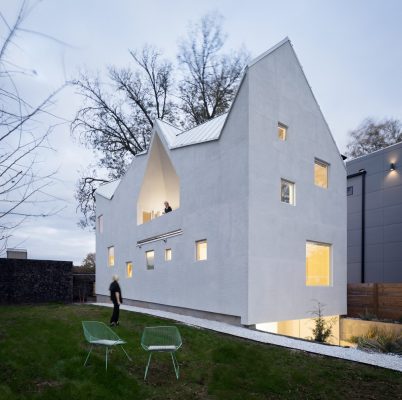
photo © NAARO
Haus Gables in Atlanta
Slice House
Design: Studio ST Architects
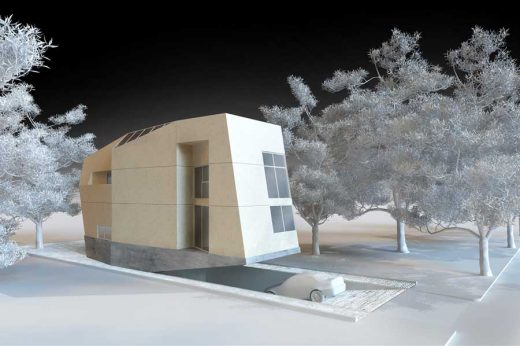
picture from architect
Contemporary Atlanta house
University of Georgia Dining Commons
USA Building Designs
Contemporary Architecture in USA
Comments / photos for the C. Ellet’s Steakhouse, Atlanta building design by Square Feet Studio page welcome.



