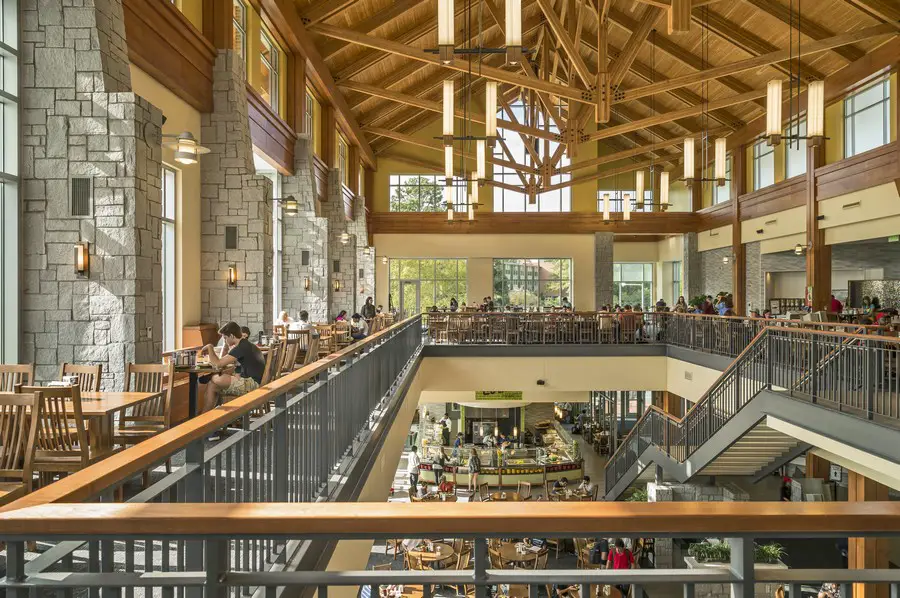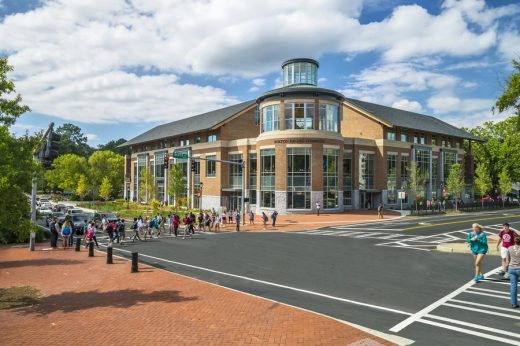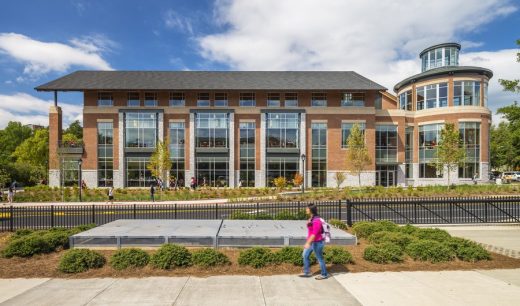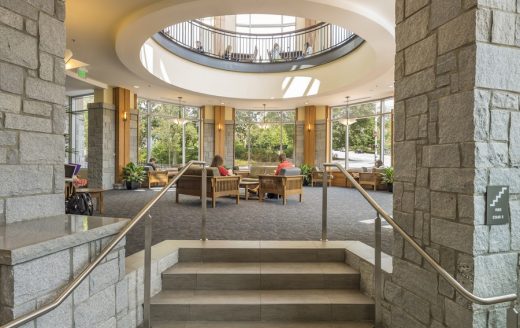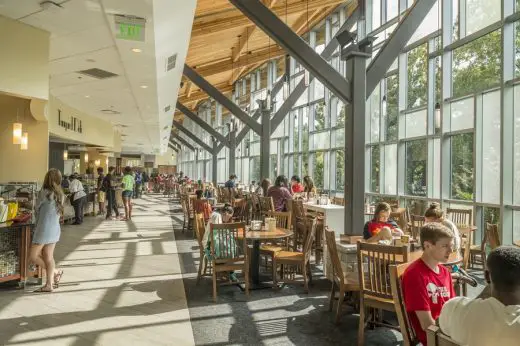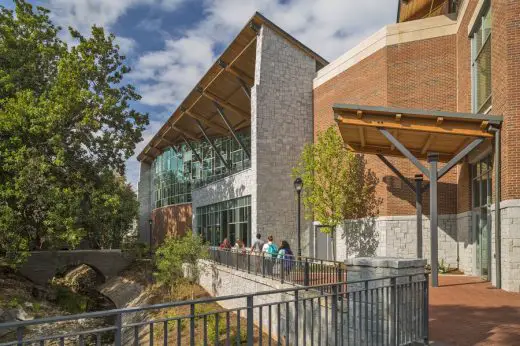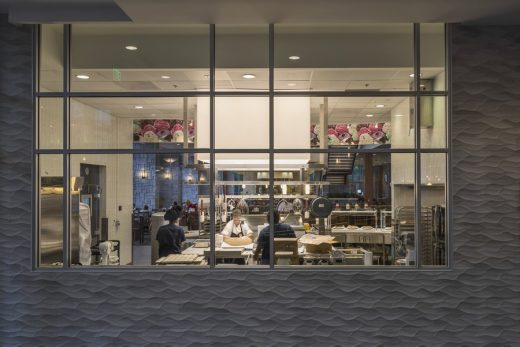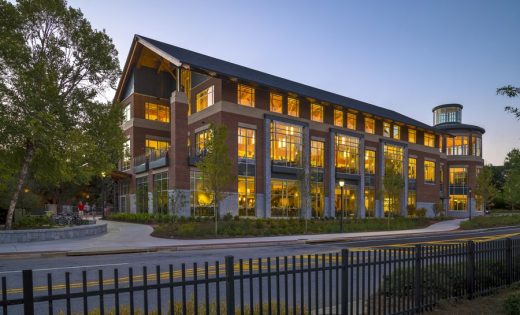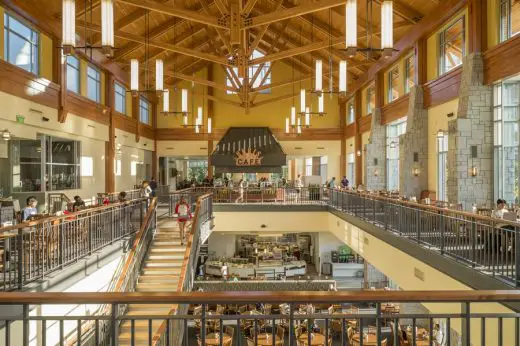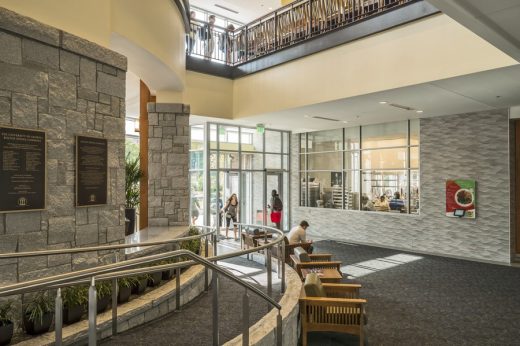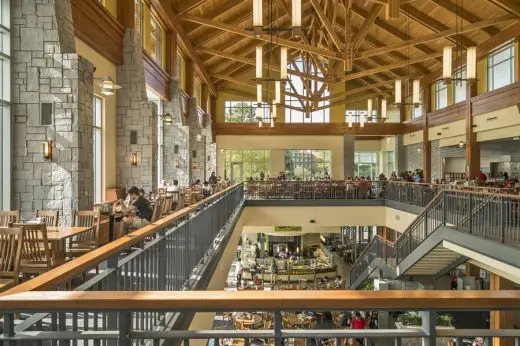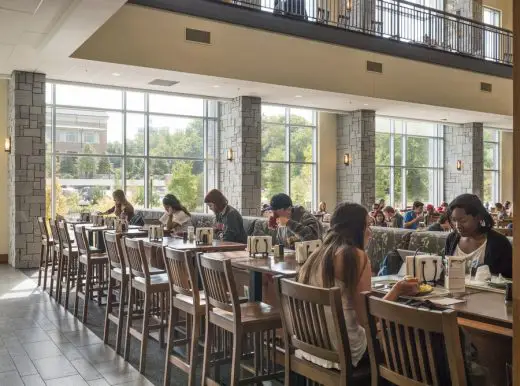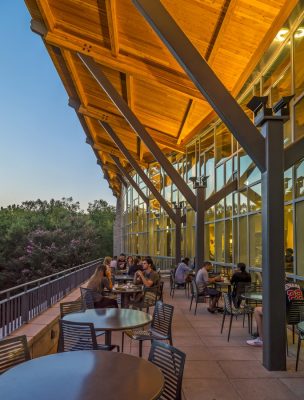Bolton Dining Commons at University of Georgia, Athens Campus Building, GA Project Design
Bolton Dining Commons at University of Georgia
University Development Athens design by Bruner/Cott Architects and Planners, USA
page updated Sep 24, 2016 with new photos ; Jan 14, 2015
Locations: Athens, Georgia, USA
Design: Bruner/Cott Architects and Planners
Bolton Commons serves as a campus hub, with 1,100 seats plus a convertible, 200-seat private event space. There are over a dozen serveries and food prep stations on two floors.
Photos by Richard Mandelkorn
Bolton Dining Commons at University of Georgia, Athens
These stations serve a variety of menu items (including comfort food, international cuisine, vegetarian and allergen-free options) and feature exhibition cooking and small-batch production in order to promote freshness and quality food practices. The building also houses 4,000 sf of offices and administration space.
The form of the building is articulated with an exterior palette of brick, granite, cast stone, metal panels and glass, complementing the existing campus architecture.
A 70-foot rotunda element provides a recognizable icon visible from Georgia Quad to the east, while an entrance facing Tanyard Creek allows easy access from the campus high-rise district to the west.
An upgraded pathway system along Tanyard Creek, including a new pedestrian bridge, enables enhanced campus connectivity as well as space for informal gathering.
Bolton Dining Commons at University of Georgia – Building Information
Construction cost: $24,000,000
Completed: Aug. 2014, Total Area: 64,000 sf; 1,100 seats
Design in association with Smith Dalia Architects
Photographs: Richard Mandelkorn
Bolton Dining Commons at University of Georgia information / images from Bruner/Cott Architects and Planners / Pickrel Communications.
Location: University of Georgia, Athens, Georgia, USA
American Architecture
American Architecture Links – chronological list
Georgia Buildings
Georgia Architecture Selection
Sway at The Hyatt Regency Atlanta
Design: CCS Architecture
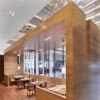
photo from architects
Downtown Art Gallery Atlanta
Design: Stanley Beaman & Sears
Atlanta History Center Building
Design: Stanley Beaman & Sears
Porsche Headquarters Building Georgia
Design: HOK
American University Buildings – Selection
University of Florida Clinical Translational Research Building, Gainesville, north Florida
Architect: Perkins+Will
University of Florida Clinical Translational Research Building
University of Iowa building, Iowa City
Design: Steven Holl Architects
American University Building
University of California Housing
University Medical Center Princeton Hospital
Columbia University Extension by Renzo Piano Building Workshop with SOM
Website: Athens, Georgia, USA
Comments / photos for the Bolton Dining Commons at University of Georgia – America Architecture design by Bruner/Cott Architects and Planners USA page welcome.

