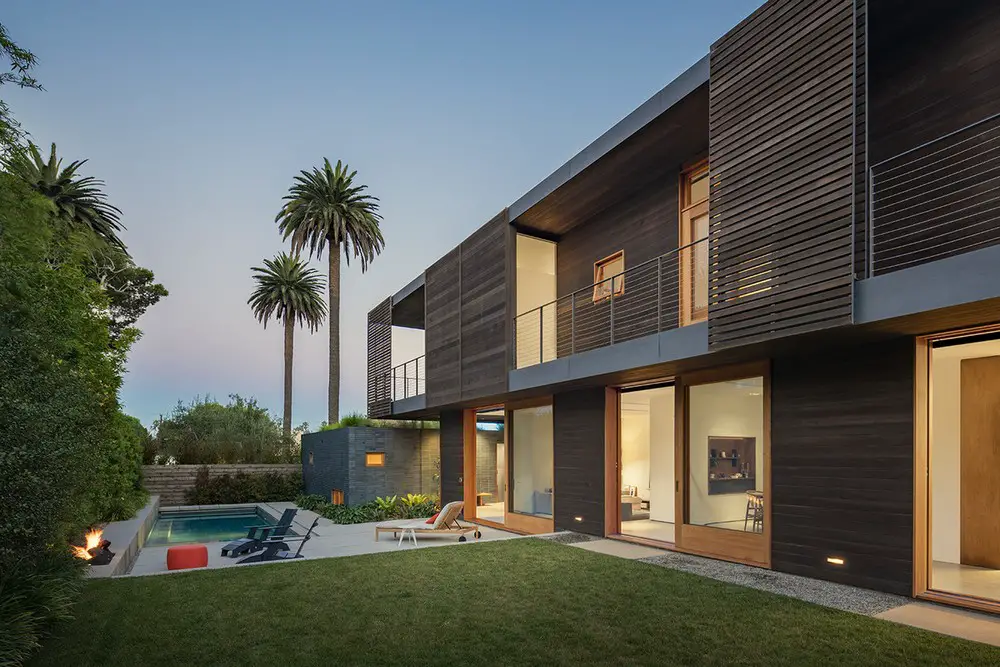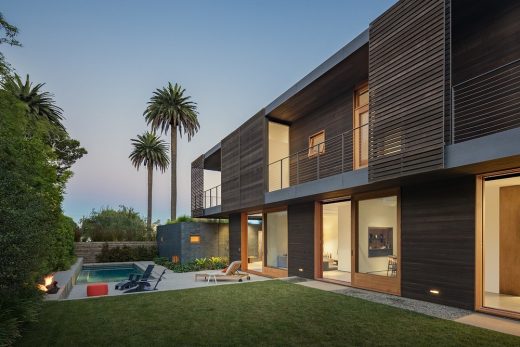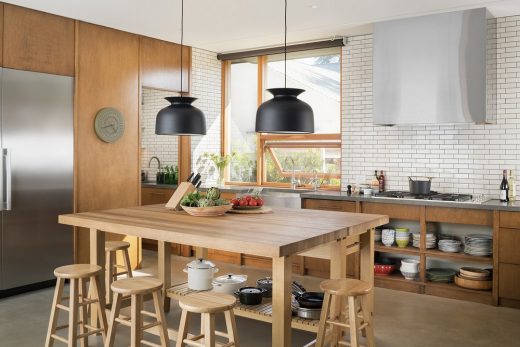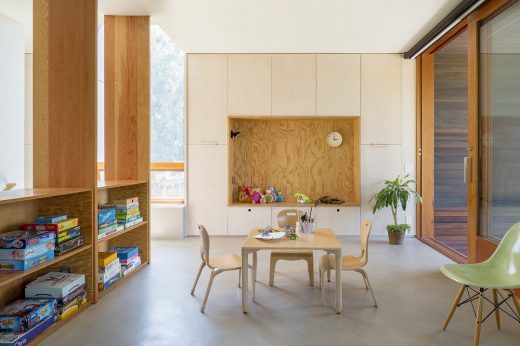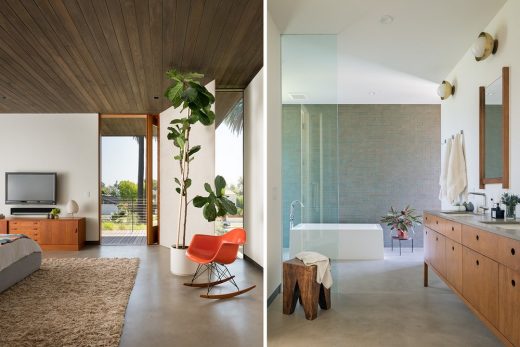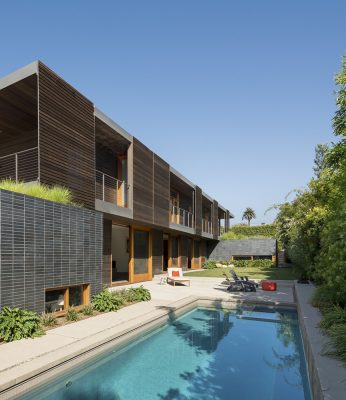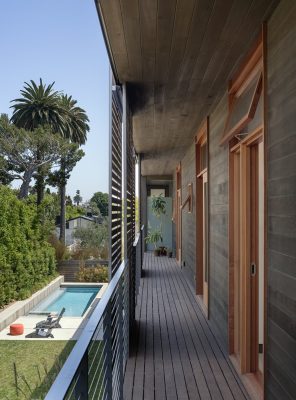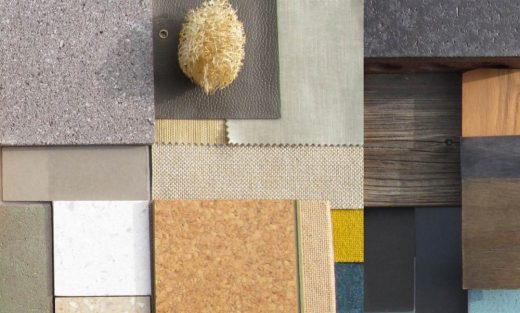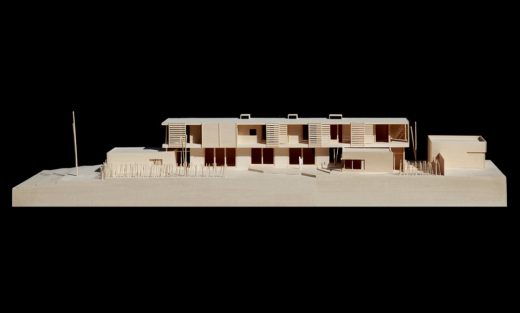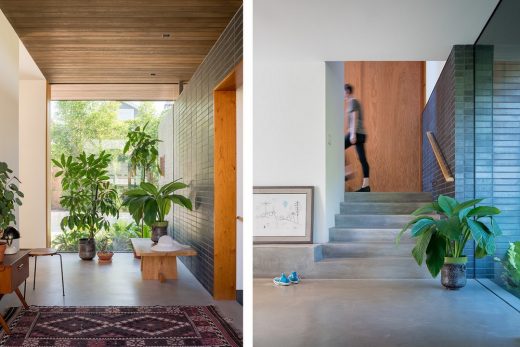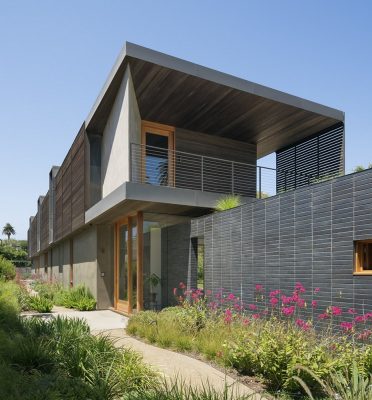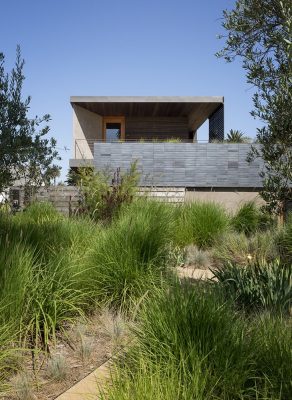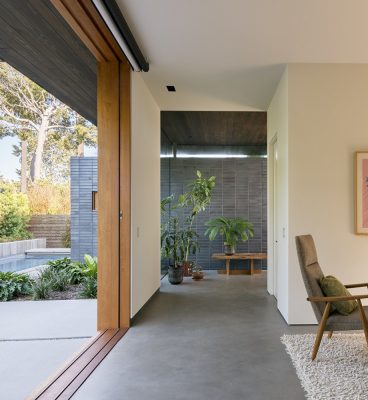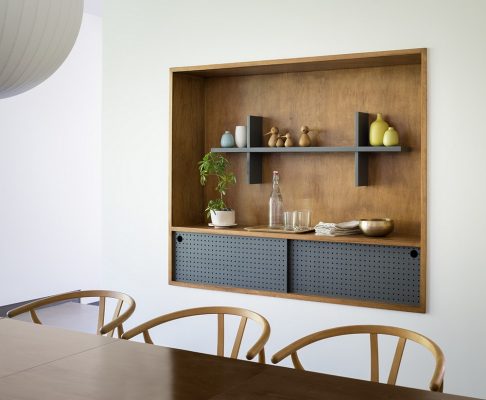Bookend House, Santa Monica Residence, California Real Estate, USA Architecture Photos
Bookend House in Santa Monica
Architects: ORA
Location: Santa Monica, Los Angeles, Southern California, United States of America
Photos by Eric Staudenmaier
Nov 19, 2020
Bookend House
Located blocks from the beach, the 4,820 square foot bookend house is a private compound with three distinct uses – a family home bookended by a guest house and a music studio.
The program for Bookend House mandated optimized site planning, functional relationships, circulation and access among the three uses to reduce the overall building size. Each use required separate access to give the family privacy in their home and garden while hosting long-term guests and daily visitors to the music studio.
Sustainable design strategies influenced by the local climate were required along with low-maintenance, natural finishes to limit resource use.
Informal living spaces housed in a wood and glass bar float over two submerged brick boxes containing the guest house and music studio. Strategically located to organize both indoor circulation and outdoor garden uses, the boxes’ heavy mass with punched openings playfully arranged to juxtapose scale, privacy, daylight and views, contrast the lightness and transparency of the wood bar above.
In response to the context and unique program, the long, narrow building form is oriented to capture westerly ocean breezes, utilizing an active passive cooling system. Glazing is minimized on south and west façades. To the east, deep overhangs and movable wood screens afford shade and privacy, while expansive glass openings take advantage of neighborhood landscape views.
A low-maintenance, drought resistant, native and adapted landscape design is implemented throughout, including topping the brick boxes with a green roof of native grasses connecting the landscape to second floor family spaces.
The Brief
The owners’ desire was to build a garden compound with three distinct uses; a modest three-bedroom family home, a guest house and a music studio.
Key Challenges
The program mandated optimized site planning, functional relationships, circulation and access among the three uses to reduce the overall building size. Each use required separate access giving the family privacy in their home and garden while hosting long-term guests and daily visitors to the music studio.
Sustainable design strategies influenced by the local climate were required along with low-maintenance, natural finishes to limit resource use.
The Solutions
The Bookend House is a private compound with three distinct and separate uses. A modest family home bookended by two solid volumes containing a guest house and music studio, contrast the home’s lightness and transparency and organize indoor circulation and outdoor garden uses.
Conceptualized as a bar floating above two boxes, informal living spaces are housed in a simple wood and glass bar, bookended by two brick boxes containing the guest house and music studio. Strategically located on the site to create garden wall enclosures for the outdoor patios, the boxes are submerged below grade, sliding under the bar above.
The bar steps up the site in response to a five-foot site grade change. Conforming to the natural contours, each of the main living spaces has a direct connection to the garden. Glazing is minimized on the south and west façade, and to the east deep overhangs and movable wood screens afford shade and privacy at expansive glass openings.
The heavy mass of the brick boxes contrast the wood bar, with punched wood windows playfully arranged juxtaposing scale, privacy, daylight and views. Topped with a green roof of native grasses, they connect the landscape to second floor spaces. The guest house is accessed from the street through a private courtyard. The music studio functions as a detached space with a separate entry for visitors through a lush, submerged courtyard.
The garden was designed with a rugged sensibility and nothing too precious or delicate. A ‘beach meadow’ of native and adapted planting requires minimal water and maintenance. A kitchen patio for art projects is surrounded by an edible garden with a composting area for household waste. The family entry courtyard marked by a shade trellis houses a bicycle rack with storage for bike gear and an outdoor shower, encouraging biking around the neighborhood.
Key products used:
Roof: Sarnafil G476, 60 Mil (Green Roofs)
Flintastic GTA-FR Coolstar Torchdown, Energy Star-rated
Siding: Western Red Cedar, with Eco-stain
Cement: Plaster, custom color, steel trowel finish
Sheet Metal: Bonderized Sheet Metal
Brick: Endicot, Norman Manganese Ironspot
Flooring: Concrete, Schofield, Winter Beige
Decks: Ipe
Doors & Wns: Spanish Cedar
Skylights: Velux
Cabinets: White Birch, Douglas Fir, White Oak
Stair: Rift White Oak
Tile: Heath
Countertops: Boxy Blue, Leather finish
Pietra Olivo, Honed finish
Paint: Benjamin Moore
Appliances: Miele, Best, Subzero
Plumbing Fix: Toto, Hansgrohe, Duravit, Kohler
Entry System: Siedle Vario + Classic systems
Fireplace: Ecosmart, XL900
Hardware: FSB door handles
Waterproofing: Tremco Paraseal
The clients
The clients are a young family. The father is a musician, and the studio is his workplace. Their home is a true live-work space.
The Unique Project
The project is conceived in direct response to its site, context and unique programmatic requirements. In contrast to the housing vernacular typical of the neighborhood, where the tendency is to build large volumes to the maximum allowable footprint, the long, narrow building form responds to the site’s orientation towards prevailing ocean breezes from the west and lush borrowed landscape views to the east.
Sustainability Features
Sustainable strategies integrated into the design include:
• Optimized site planning, functional relationships, circulation and access between the three program uses reduced the overall building size.
• Air-conditioning was forgone except in the music studio. Radiant heating tubes are installed throughout eliminating the need for ductwork, lowering operating temperatures and energy usage.
• Active passive cross ventilation is accomplished through series of operable windows and ceiling fans in each space that pull cool prevailing breezes through the house. Warm air is exhausted outside through operable light monitors which serve as solar chimneys.
• Solar heat gain is reduced by favoring larger openings to the north and east and through the use of low-e glazing throughout.
• Deep overhangs and movable screens protect large glass openings from heat gain while allowing the main spaces to have expansive outdoor connections. Motorized exterior shades protect the light monitors from late afternoon sun.
• Submerged below grade, the heavyweight concrete structures of the guest house and music studio with smaller, more discrete windows result in an exterior envelope with a high thermal mass.
• A combination of radiant heat barriers installed below an energy star cool roof on the residence and green roofs on the bookends reduce solar heat gain.
• The building envelope comprised of FSC certified wood siding, brick, cement plaster and glass is both low maintenance and long-lasting.
• Inside, environmentally preferable materials made or harvested within 500 miles, sustainably grown woods and plywood made from rapidly renewable materials, and finishes free of toxins were used whenever possible.
• Ultra-low flow water fixtures and solar hot water heating systems used for domestic hot water and pool heating reduce both water use and energy demands.
• A low-maintenance, drought resistant, native and adapted landscape design was implemented throughout.
• Storm water runoff is captured and filtered on site before being returned to the aquifer.
• Solar panels provide 80% of the building’s energy use.
• Two car charging stations power the owner’s cars
Building Methods
Designed to create a muted backdrop for the informal landscape, the home is constructed of a neutral, earthy palette of manganese iron brick, smooth cement plaster and aged cedar. The brick transitions inside at the bookends contrasting the lightness and transparency of the wood bar. Inside, simple utilitarian interior finishes were selected including; white plaster walls, handmade tiles, warm concrete floors, birch cabinets and custom designed and fabricated cedar doors, windows and movable privacy screens.
Bookend House in Santa Monic, CA – Building Information
Design: ORA
Project size: 4820 ft2
Completion date: 2016
Photography: Eric Staudenmaier
Bookend House, Santa Monica, California images / information received 191120
Location: Santa Monica, Los Angeles, Southern California, United States of America
Santa Monica Buildings
Santa Monica Architecture Designs – architectural selection below:
The Gehry house in Santa Monica
Design: Gehry Partners
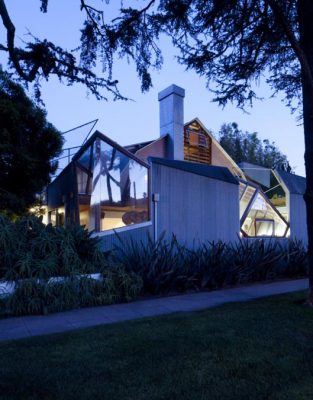
photograph © Kenneth Johansson Photography
The Gehry Residence – House in Santa Monica
East Channel Residence
Architect: ShubinDonaldson
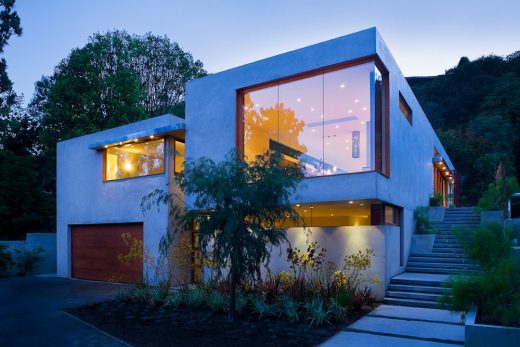
photograph : Ciro CoelhoP
East Channel Residence
Ocean Avenue Project, Santa Monica, Los Angeles Waterfront
Design: Gehry Partners, LLP
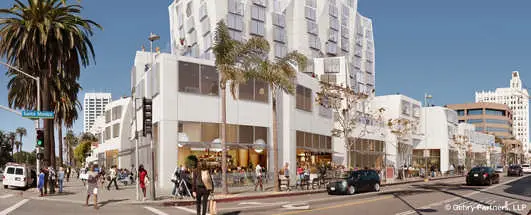
image © Gehry Partners, LLP
Ocean Avenue Project Santa Monica
Cherokee Lofts, western Los Angeles
Californian Buildings
L.A. Architecture Designs – chronological list
Los Angeles Architecture Designs
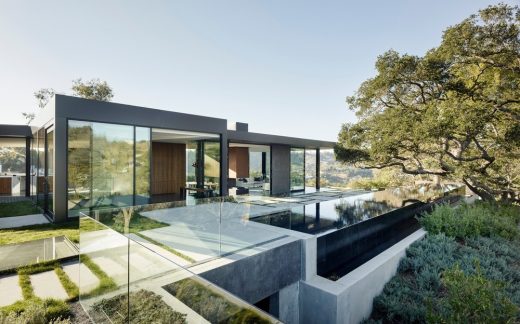
photo : Joe Fletcher
Los Angeles Architecture Tours – architectural walks by e-architect
Comments / photos for the Bookend House, Santa Monica page welcome
Santa Monica, CA, USA

