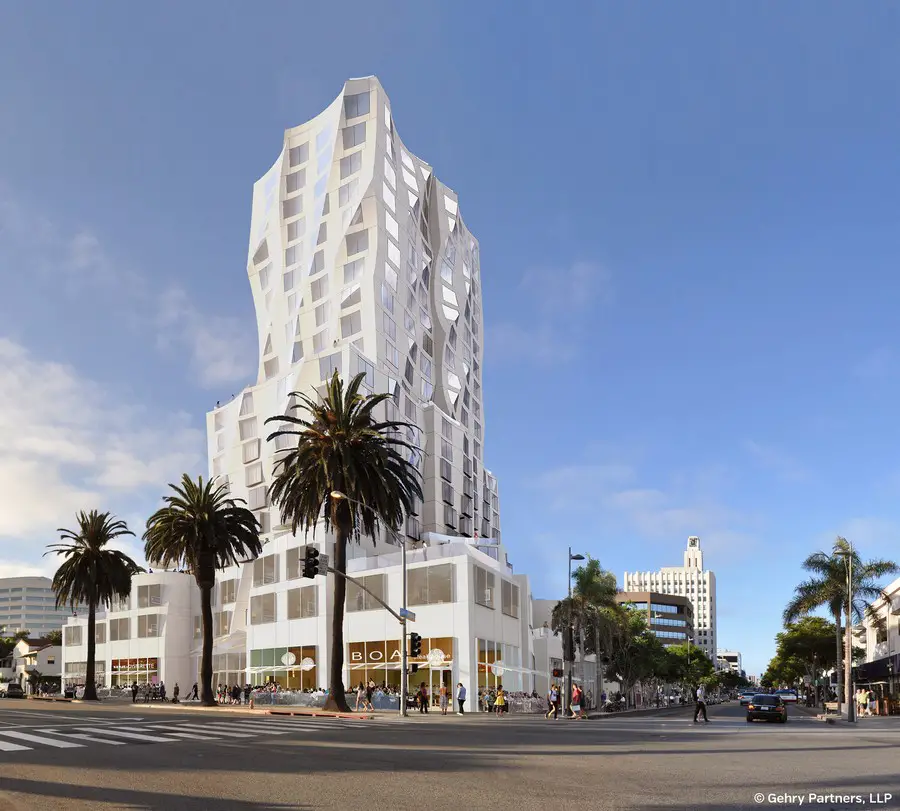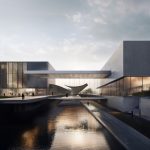Ocean Avenue Project Santa Monica, Los Angeles Waterfront Hotel Tower, LA Waterfront Real Estate Design
Ocean Avenue Project Santa Monica Building
Los Angeles Waterfront Development design by Gehry Partners, LLP, California, USA, for Worthe Real Estate Group
July 20, 2022
Frank Gehry Santa Monica Development Wins Approval
Design: Gehry Partners, LLP
Ocean Avenue Project is first Gehry building design in Santa Monica for 25 years
As seen from Ocean Avenue and Santa Monica Boulevard, the project includes a hotel, museum campus and a public observation deck that will welcome both locals and visitors:
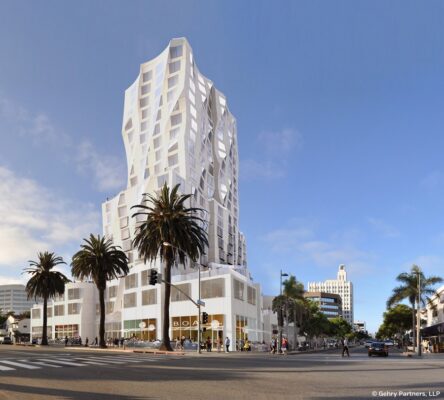
image © Gehry Partners, LLP
Ocean Avenue Santa Monica Building
Frank Gehry’s Ocean Avenue project finally receives approval by the Santa Monica City Council. Initially proposed in 2013, the mixed-use development was originally conceived as as 22-story hotel and residential tower. The hotel property was shortened to 12 stories in 2018 to meet restrictions imposed by the city’s Downtown Community Plan. Construction is expected to begin shortly, with an official opening date set within the next three years.
In 6-0 vote on Thursday, the Santa Monica City Council approved the Ocean Avenue project that’s set to include an entire city block overhaul, after nine years of design changes and updates. Plans include a hotel tower, commercial space, residential units, rent controlled and affordable housing units, a museum—plus a rooftop deck open to the public.
Visitors will be able to visit the deck overlooking Santa Monica Bay with a one dollar donation. The proceeds will go to local schools, and children over ten accompanied by adults will be also be allowed to come up and enjoy the view.
Previously on e-architect:
Mar 4, 2013
Ocean Avenue Project
Design: Gehry Partners, LLP
Hotel And Museum Project Designed By Frank Gehry Unveiled For Architect’s Hometown Of Santa Monica
Ocean Avenue Project Santa Monica Design
SANTA MONICA, Calif, 2013 – For the first time in twenty-‐five years, a Gehry-‐designed project has been filed today for City review in the architect’s hometown of Santa Monica. The proposed Ocean Avenue Project is a hotel and museum campus that merges world-‐class urban design with historic preservation to create an important cultural anchor for the community. Located on the corner of Ocean Avenue and Santa Monica Boulevard in the heart of downtown, the project is being proposed by M. David Paul Associates and Worthe Real Estate Group, both with strong roots and involvement in Santa Monica.
“After 25 years, I am excited to finally design a project in my hometown of 40 years,” said Frank Gehry, Gehry Partners. “The site is on Ocean Avenue, which has always stood out to me as the face of the City. The addition of ground level restaurants, retail and a museum in this location has the potential to reinvigorate Ocean Avenue, and could be a catalyst for more public amenities along Ocean Avenue.”
The 22-‐story, 244-‐foot mixed-‐use building includes a 125-‐room hotel, 22 condominiums, 19 replacement rent-‐controlled units, affordable housing, a public rooftop observation deck and street-‐level retail and restaurants. The project also includes a new 36,000 square-‐foot museum campus that consists of two landmarked buildings that will be adaptively reused and preserved as well as a Gehry Partners designed cultural building with exhibition space and museum plaza.
As seen from Santa Monica Boulevard and Ocean Avenue, the Ocean Avenue Project will help improve the pedestrian experience better connecting Ocean Avenue to Santa Monica’s 3rd Street retail core and the Promenade:
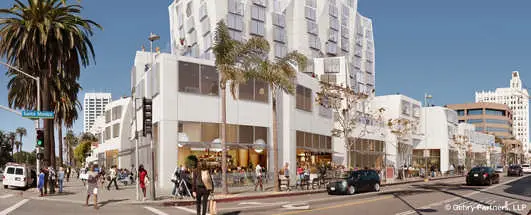
image © Gehry Partners, LLP
M. David Paul Associates and Worthe Real Estate Group
“We’ve owned the majority of this property for decades and have been searching for the right project for this very special site and for Santa Monica,” said David Paul, president of M. David Paul Associates. “We are excited about the potential to create a new cultural anchor for residents and visitors with a Gehry-‐designed building and museum campus.”
The Ocean Avenue Project was designed to be consistent with the vision and design principles of the City of Santa Monica’s Land Use and Circulation Element (LUCE) and the City staff’s recommendations for the Downtown Specific Plan (DSP) as well as incorporate the majority of community benefits highlighted as priorities in each. The project location has been specifically identified as a “key investment site” in LUCE and an “opportunity site” in recommendations by City staff for inclusion in the DSP. Both of these planning documents designate a limited number of sites in the downtown area that could be considered for more density and height, if the design and program of the project incorporates significant community benefits.
A public rooftop observation deck:
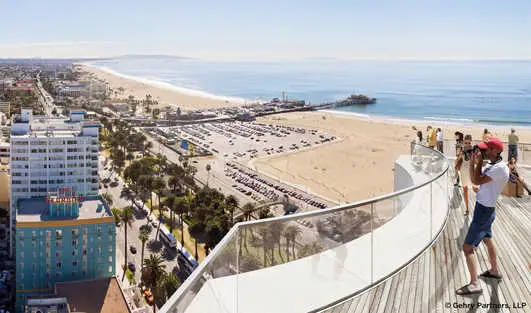
image © Gehry Partners, LLP
“Our project team has strong local roots, so we feel a tremendous amount of responsibility to create a project that brings real community and cultural benefits and positively contributes to Santa Monica’s future,” said Jeff Worthe, president Worthe Real Estate Group. “We look forward to working with the community on this exciting project.”
The Ocean Avenue Project will also strengthen the local economy and is projected to generate $72.7 million per year in direct and indirect spending, 1,394 jobs during operations and $4.0 million in new tax revenue to the City annually.
The Ocean Avenue Project’s application has been filed with the City of Santa Monica and must go through the City’s float-‐up review process in front of the Planning Commission/Architectural Review Board and City Council in which a proposed project is evaluated and a determination is made on whether the project can proceed through the formal Development Agreement, environmental review and hearing and review process.
Ground Floor Plan:
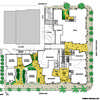
image © Gehry Partners, LLP
Ocean Avenue Project Santa Monica images / information from Gehry Partners, LLP
Frank Gehry Architect, L.A., CA, USA
Location: Ocean Avenue, Santa Monica Boulevard, Santa Monica, City of Los Angeles, Southern California, United States of America
Architecture in Los Angeles
L.A. Architectural Projects
Los Angeles Architectural Walking Tours
Gehry House in Santa Monica, Los Angeles, CA – new photos
Design: Gehry Partners
About Gehry Partners, LLP
Founded in 1962 and located in Los Angeles, California, Gehry Partners is a full-service architectural firm with broad international experience in museum, theater, performance, academic and commercial projects. The work of Gehry Partners has been featured widely in national and international newspapers and magazines, and has been exhibited in major museums throughout the world.
Frank Gehry has earned several of the most significant awards in the architectural field including the Pritzker Prize, AIA and RIBA Gold Medals, and the Praemium Imperiale. He was inducted into the College of Fellows of the American Institute of Architects in 1974, and his buildings have received over 100 national and regional A.I.A. awards. Notable projects include: the Guggenheim Museum Bilbao in Bilbao, Spain; the Jay Pritzker Pavilion at Millennium Park in Chicago, Illinois and the Walt Disney Concert Hall in Los Angeles, California. Architect Frank Gehry has been a resident of Santa Monica for 44 years.
About M. David Paul Associates & Worthe Real Estate Group
Since 1967, M. David Paul Associates has been committed to a long-term ownership philosophy with its development and acquisition activities in the Los Angeles area. The company has achieved lasting value and created some of the highest quality office environments, which support vibrant and active business communities throughout the region today. The company has been headquartered in Santa Monica since 1975 and employs over 70 individuals.
Following in this same tradition, Worthe Real Estate Group now owns in excess of 5,000,000 square feet of properties throughout Los Angeles County. The company owns and operates a number of projects in Burbank and in the Los Angeles area, including The Pointe, LEED Gold office project at 2900 Alameda in Burbank, the MTV Building 2600 – 2800 Colorado Avenue in Santa Monica and most recently, the redevelopment and adaptive reuse of a former USPS distribution facility into high-‐end creative and production space. Jeff Worthe, president of Worthe Real Estate Group and his family live in Santa Monica.
Website: www.oceanavenueproject.com
Santa Monica Buildings
Santa Monica Place Mall
original building by Frank Gehry
Santa Monica Place Mall
Santa Monica Lofts
Pugh + Scarpa
Santa Monica Lofts
Step Up on Fifth
Pugh + Scarpa
Step Up on Fifth
Santa Monica Housing
atelier V : architecture
Ocean Breeeze Santa Monica
Los Angeles Building Designs
Los Angeles Architecture Designs
New Los Angeles Properties – recent selection from e-architect:
Taylor Yard Bridge, Elysian Valley / Taylor Yard, L.A.
Design: SPF:architects (SPF:a)
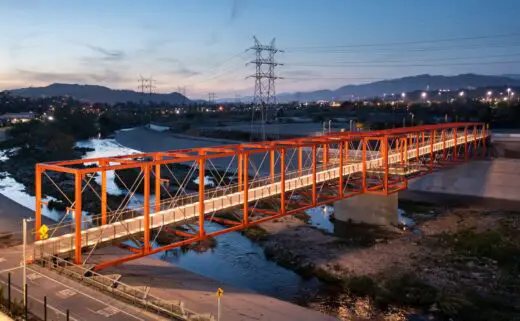
photograph courtesy of architecture practice
Taylor Yard Bridge over Los Angeles River
Colburn School
Architects: Frank Gehry Design
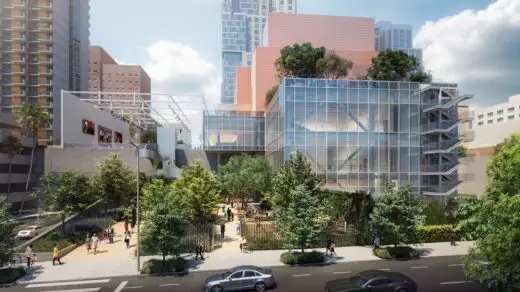
image © Gehry Partners
Colburn School Los Angeles
Lucas Museum of Narrative Art
Design: MAD Architects

image Courtesy architecture office
Lucas Museum of Narrative Art Los Angeles
Centered Home
Design: Annie Barrett and Hye-Young Chung
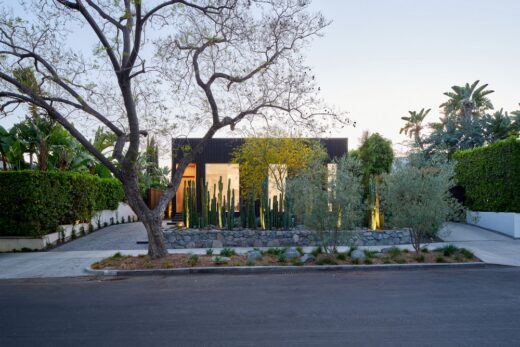
photo : Brandon Shigeta
Centered Home
Comments / photos for the Ocean Avenue Project Santa Monica – Los Angeles Waterfront Real Estate design by Gehry Partners, LLP, page welcome

