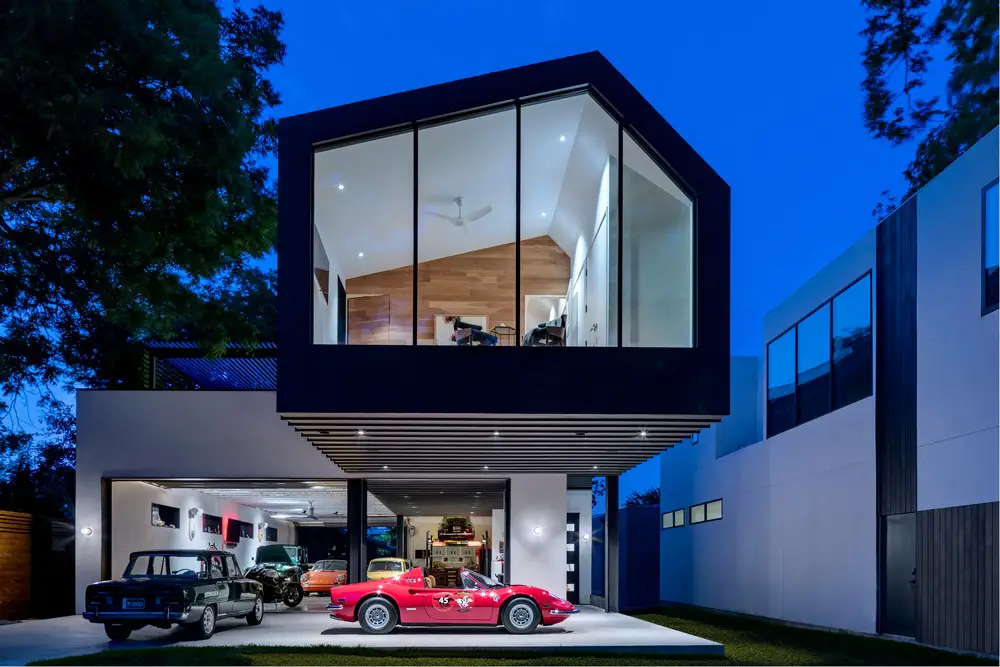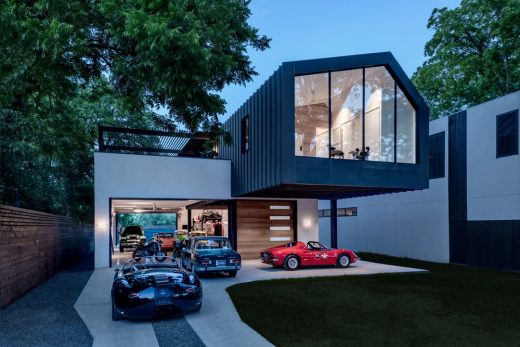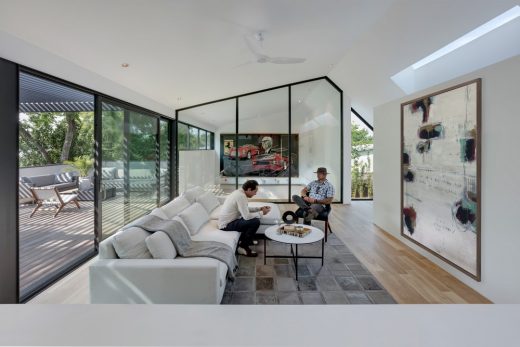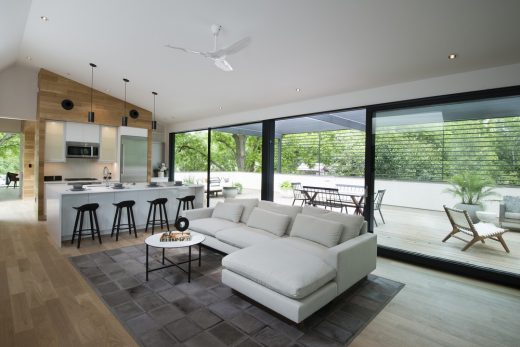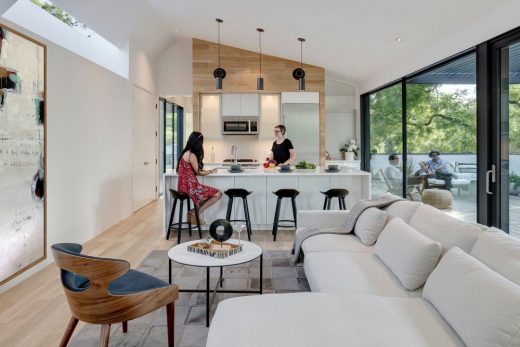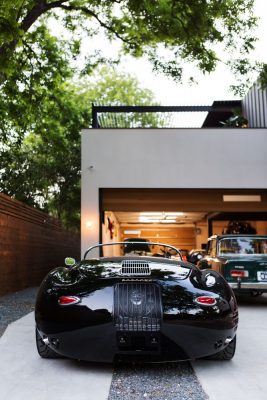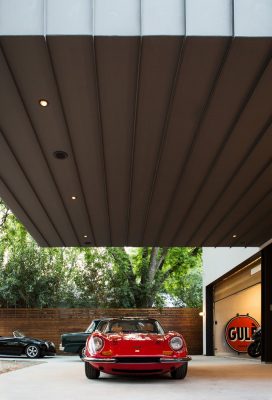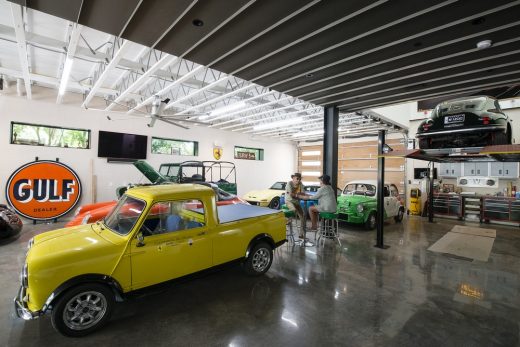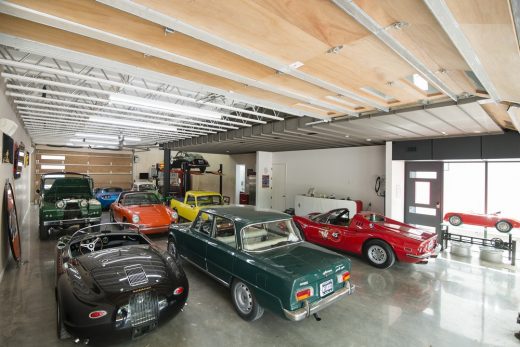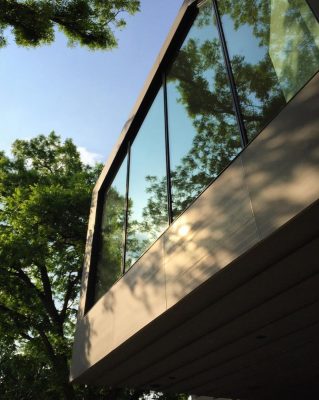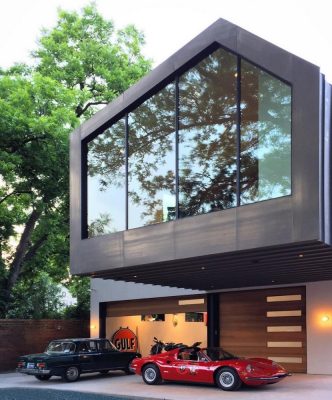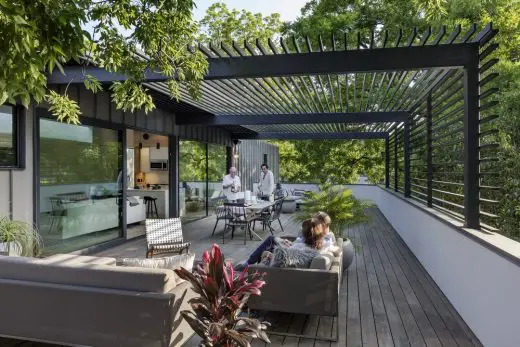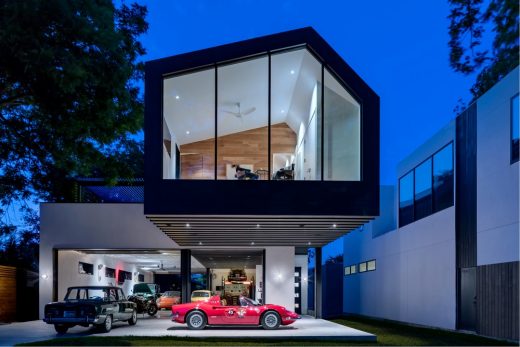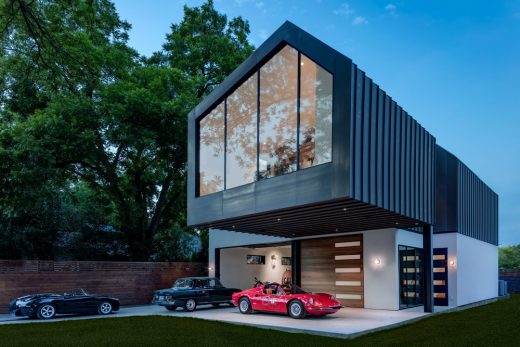Autohaus, Modern Luxury Texas Residence, Architecture in USA, TX Real Estate Images
Autohaus in Austin, Texas
Contemporary Home in Austin, Texas design by Matt Fajkus Architecture, USA
Jan 3, 2018
Design: Matt Fajkus Architecture
Location: Austin, central Texas, USA
Autohaus
Photos by Charles Davis Smith; Perfecto Creative; Casey Woods; MF Architecture
Autohaus – central Texas Residence
The Autohaus is a car collectors’ garage and residence in central Texas. The design features compact living quarters, expressed as a single mass, floating above an open area for flexible gathering and automobile calibration/display.
The second-floor volume is shifted forward to allow for double-height views to the garage space at the back, while creating an everyday carport beneath the hovering bed chamber in the front. The twenty-foot cantilever is made possible by W30x116 steel beams, and a light-filled stairwell provides physical access between the two volumes.
Custom-made steel and glass sliding doors open the living space to a large roof terrace surrounded by tree canopies, enabling indoor/outdoor living in an urban setting.
A collaborative design and construction process was key to the project. The Matt Fajkus Architecture team worked with the general contractor, Risinger Homes, to design, fabricate, and install the large custom steel doors and windows.
A makeshift steel fabrication and paint shop was temporarily set up inside the partially-built garage during construction. The doors and windows were built in-house on the ground floor before their installation in its floating living quarters.
This process allowed for greater quality control, high-end craftsmanship, full customization, and immediate installation, to produce a structure for a unique function and equally unique living experience.
Autohaus in Austin – Building Information
Architect: Matt Fajkus Architecture
Architecture Design Team: Matt Fajkus, AIA; David Birt; Sarah Wassel; Jooyoung Kim
General Contractor: Risinger & Co
Structural Engineer: ARCH Consulting Engineers
First Floor Walls: Bautex Systems
AV: Smarter Homes
Logistic Support: Nitsche Events
Building Size: 4,088 sqf
Location: Austin, Texas, USA
Completion: 2017
Manufacturers/Products:
Countertops: Caesarstone
Trusses: RedBuilt
Concrete: Bautex Systems
Custom steel doors and windows built on site by Risinger & Co
Kitchen appliances: Bosch
Kitchen/Bathroom fixtures: Kohler
Photography: Charles Davis Smith; Perfecto Creative; Casey Woods; MF Architecture
Autohaus in Austin information / images received 030118
Horizon House in Elgin, Texas, by Matt Fajkus Architecture on e-architect
Location: Austin, Texas, USA
Architecture in Texas
Contemporary Building Designs – recent architectural selection from e-architect below:
Annie Residence in Austin
Design: Bercy Chen Studio, Architects
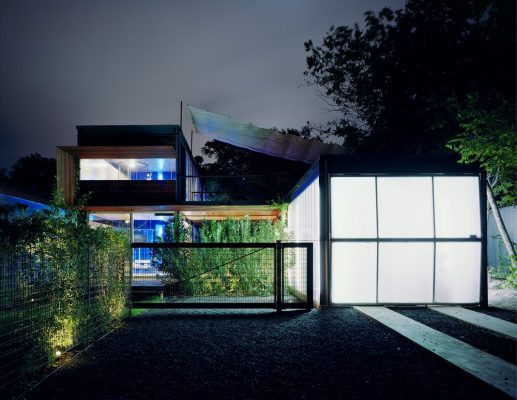
photo from architects
Carved Cube House in Austin
Design: Bercy Chen Studio, Architects
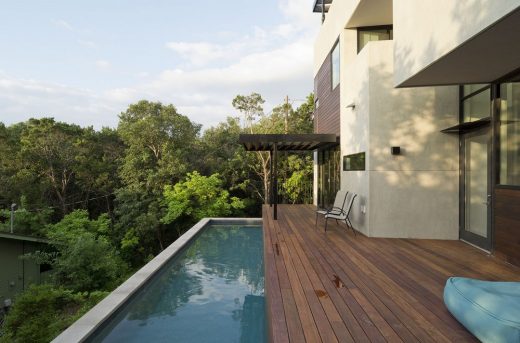
photograph: Paul Bardagjy
Austin Houses
Main Stay House in Austin
Design: Matt Fajkus Architecture
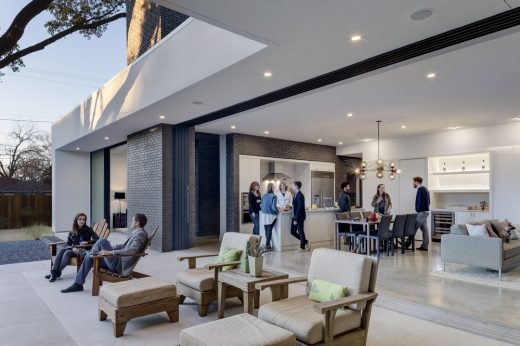
photograph : Charles Davis Smith
Palma Plaza House in Austin
Design: Hugh Jefferson Randolph Architects
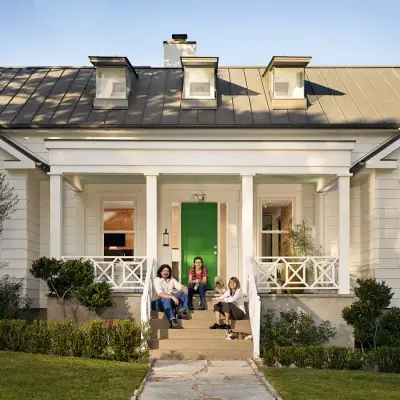
photo : Casey Dunn
Cliff Dwelling in Austin
Design: Specht Harpman architects
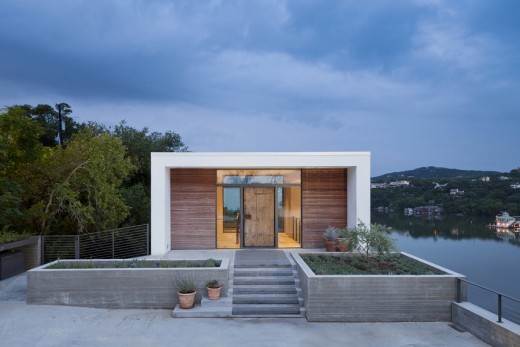
photo from architects
Winflo Pool and Cabana in Austin
Design: Chioco Design
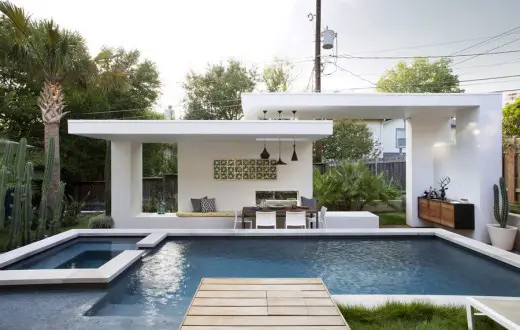
photo : Ryann Ford
Tree House in Austin
Design: Matt Fajkus Architecture
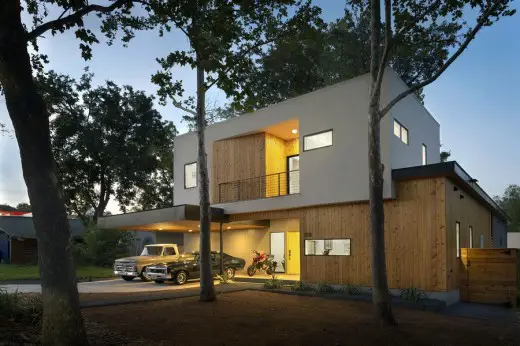
photos from Brian Mihealsick, Bryant Hill, Twist Tours
West Lake Hills Residence – Austin Home
Design: Specht Harpman
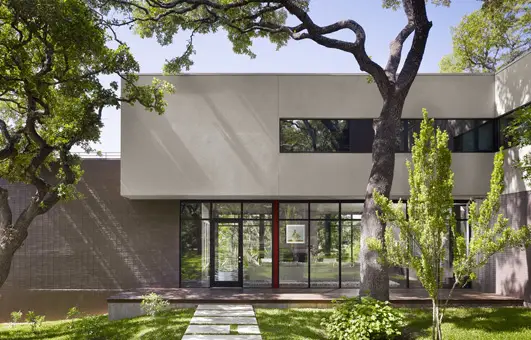
photo : Casey Dunn
Austin Buildings
Look + See Vision Care in Austin
Design: Matt Fajkus Architecture
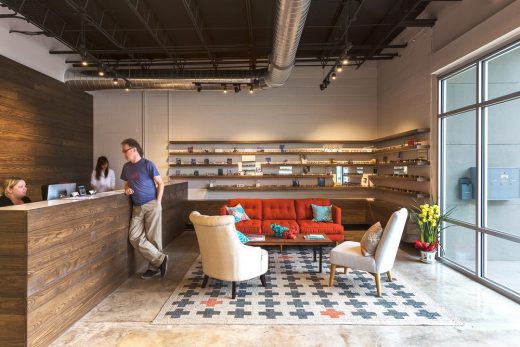
photograph : Leonid Furmansky
Observation Tower Austin
Design: Miró Rivera Architects
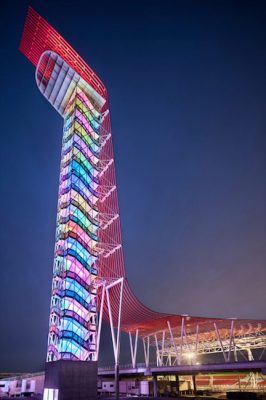
photo : Paul Finkel | Piston Design
Public Restroom Austin Building
Design: Miró Rivera Architects
Texas Exes Alumni Center Austin Building
Design: Miró Rivera Architects
American Architecture Design – chronological list
Texan Houses
Beechwood Residence, Dallas
Design: Morrison Seifert Murphy
Beechwood Residence
Berkshire Residence, Dallas
Design: Morrison Seifert Murphy
Berkshire Residence
Design: Foster + Partners, architects
Texan Opera House
Comments / photos for the Autohaus in Austin Architecture design by Website: Matt Fajkus Architecture, USA page welcome.

