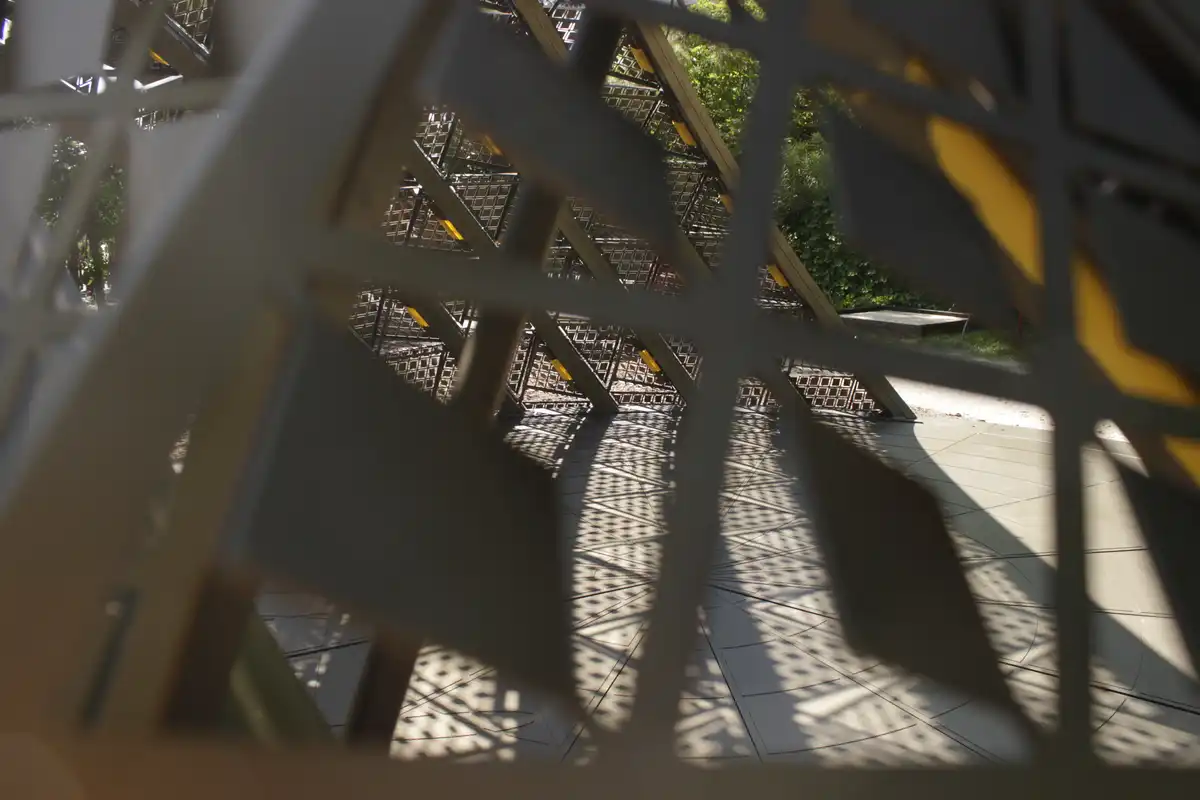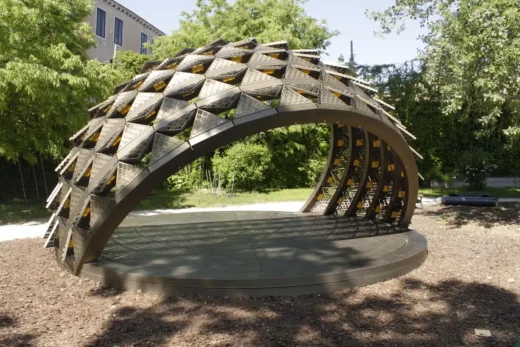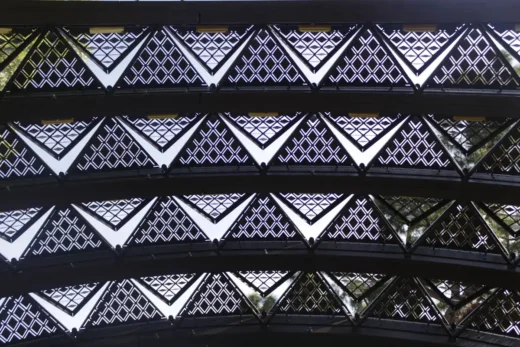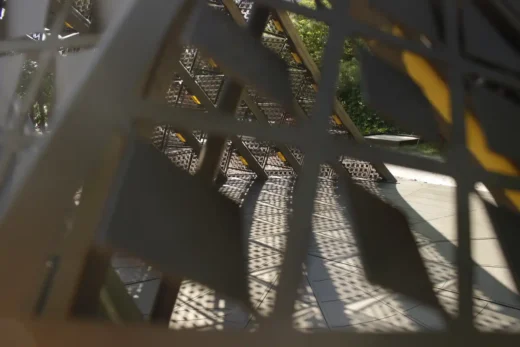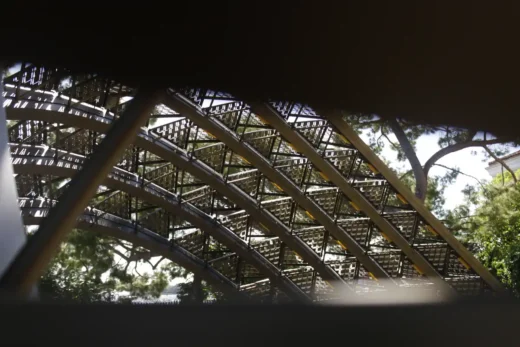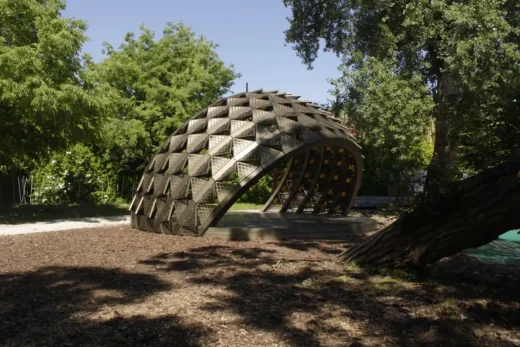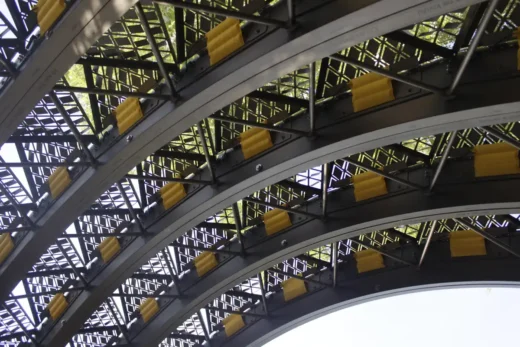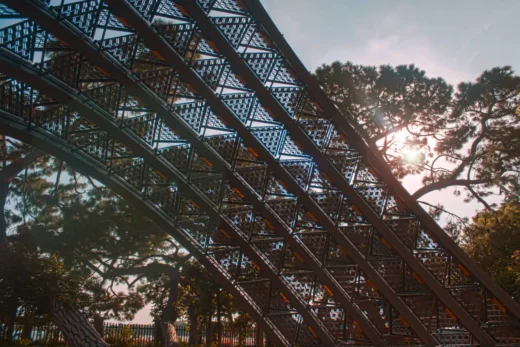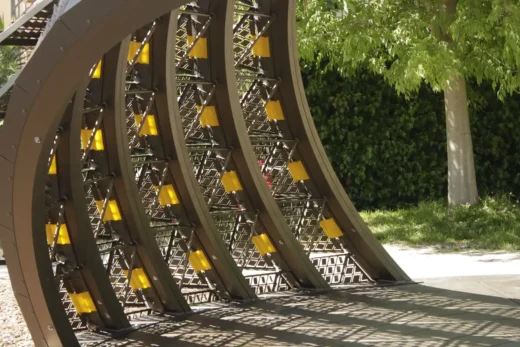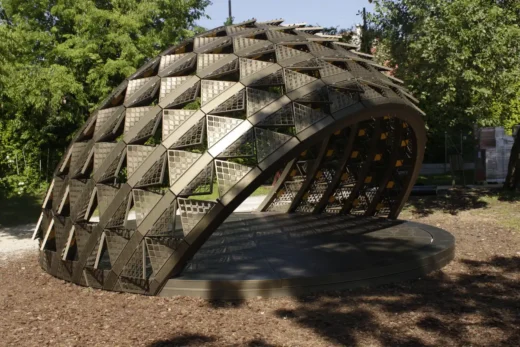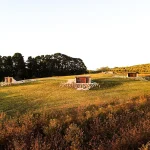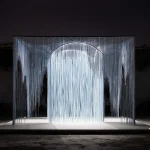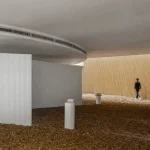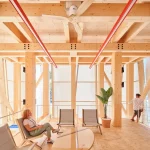SOMBRA pavilion Venice, Italy small building by Dutch architects, Venetian modern architecture photos
SOMBRA pavilion in Venice
7 May 2025
Architecture: MVRDV
For the Time Space Existence exhibition in Venice, MVRDV has collaborated with Metadecor, Airshade, and Alumet among others to create the SOMBRA pavilion. With its shape inspired by heliodon devices, for the next six months this “ode to the sun” will provide a dynamic shading structure in the European Cultural Centre’s Giardini Marinaressa.
Location: Venice, Italy
Photos © Jaap Heemskerk
SOMBRA pavilion, Venice, Italy
The SOMBRA pavilion – its name a portmanteau of the Latin words for sun (sol) and shade (umbra) – serves as a demonstration vehicle for an innovative technology: kinetic building elements that work based exclusively on passive physical principles, without using electronics, or motors.
The pavilion’s six metal ribs are angled towards the sun, with the top and bottom arches corresponding to the angle of the sun during the summer and winter solstice respectively. These arches, which are made of beams reused from an earlier project, support triangular panels, which give a dappled shade thanks to the perforated screens of Metadecor’s MD Formatura. The panels are hinged, and open or close in response to the sun. In their resting state, the panels are open to maximise views through the shading screen. Yet in the presence of intense, direct sunlight, individual panels will close to give maximum shade. The impression is akin to a living organism, which changes its posture as the sun moves through the sky, and breathes a sigh during cloudy periods.
All of this is achieved using only natural physical principles thanks to Airshade. The arched ribs of the structure conceal a series of small air canisters. When a part of the structure is heated by the sun, the pressure inside the canister rises and air is forced into a small airbag connecting the structure and the panel. Using a mechanism inspired by the principles of soft robotics, as the airbag inflates it contracts like a muscle, counteracting the spring in the hinge to close the panel. The pavilion therefore provides an architectural experiment in dynamically controlled light, heat, and ventilation that has zero operational carbon emissions.
“With the climate crisis accelerating, it’s clear that we need new architecture that is more in tune with the environment”, says MVRDV partner Bertrand Schippan. “SOMBRA is a demonstration of one approach among many to this philosophy: an architecture that senses its environment and reacts to it in much the same way that plants do.”
The pavilion’s dedication to the sun is made clear in a number of details. The circular floor plate of the pavilion is engraved with the polar sun path chart on which the pavilion’s geometry was based. The undersides of the arches are adorned with the words “sun and shade” written in over 200 languages – not only providing a reference to the pavilion’s name, but offering a reminder that our relationship with the sun is a universal human experience.
SOMBRA Pavilion was made through a collaboration between Metadecor, Airshade Technologies, MVRDV, Alumet, Van Rossum Raadgevend Ingenieurs, Arup, Kersten Europe, and the AMOLF Institute. The pavilion will be exhibited at Time Space Existence from May 10th until late Autumn, with plans in development to bring the pavilion to other locations at a later date. A calendar of events surrounding the pavilion and the Time Space Existence exhibition are available on the exhibition website: timespaceexistence.com/events
SOMBRA pavilion in Venice, Italy – Building Information
Project Name: SOMBRA
Location: Venice, Italy
Year: 2025
Size and Programme: 30m2 pavilion
Architect: MVRDV – https://www.mvrdv.com/
Founding Partner in charge: Jacob van Rijs
Partner: Bertrand Schippan
Design Team: Yayun Liu, Alberto Carro Novo
Copyright: MVRDV Winy Maas, Jacob van Rijs, Nathalie de Vries
Collaborators:
Ideation, coordination, co-engineering, production, assembly, testing, installation: Metadecor
Ideation, Airshade Technology patent holder, research, co-engineering: Airshade Technologies
AMOLF Institute: Research and production actuation
Ideation, anodizing: Alumet
Mechanical engineering, colour and sunlight studies: Arup
Bending: Kersten Europe
Structural engineering: Van Rossum Raadgevend Ingenieurs
Photographs © Jaap Heemskerk
SOMBRA pavilion, Venice, Italy images / information received 070525 from MVRDV Architects
Location: Venezia, Italia.
Venice Architecture
Venice Architecture Designs – chronological list
Venice Architecture Tours by e-architect
Venice Architecture News – selection below:
Floating Glass Museum
Architecture: Luca Curci Architects
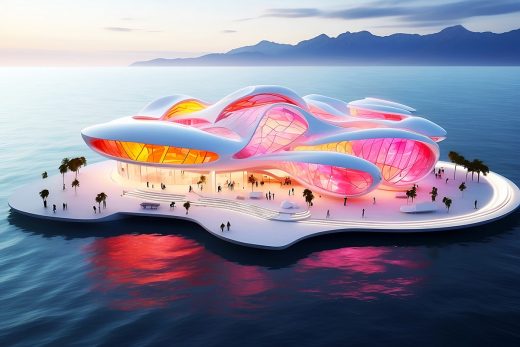
render courtesy of Luca Curci Architects
Metrotopia Metaverse Knowledge Transfer Exhibition
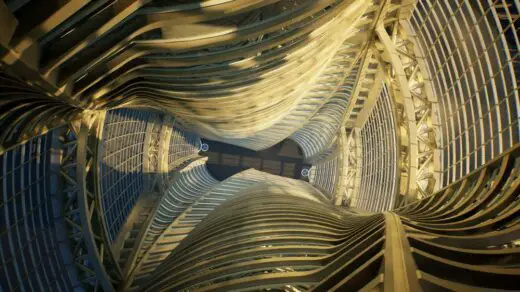
Metrotopia ZHA Leeza
NEOM International Exhibition Venice,
Enel Power Plant Venice Building
Design: Frigerio Design Group
Vimar logistics and production hub, Marostica, province of Vicenza, Veneto, northern Italy
Design: Atelier(s) Alfonso Femia
Italy Architectural Designs
Italian Architecture Designs – chronological list
Home Ground, Alison Brooks Architects
The Majlis at San Giorgio Maggiore
Pavilion of Finland Venice Biennale 2021
Comments / photos for the SOMBRA pavilion, Venice, Italy designed by MVRDV architects studio, The Netherlands, page welcome.

