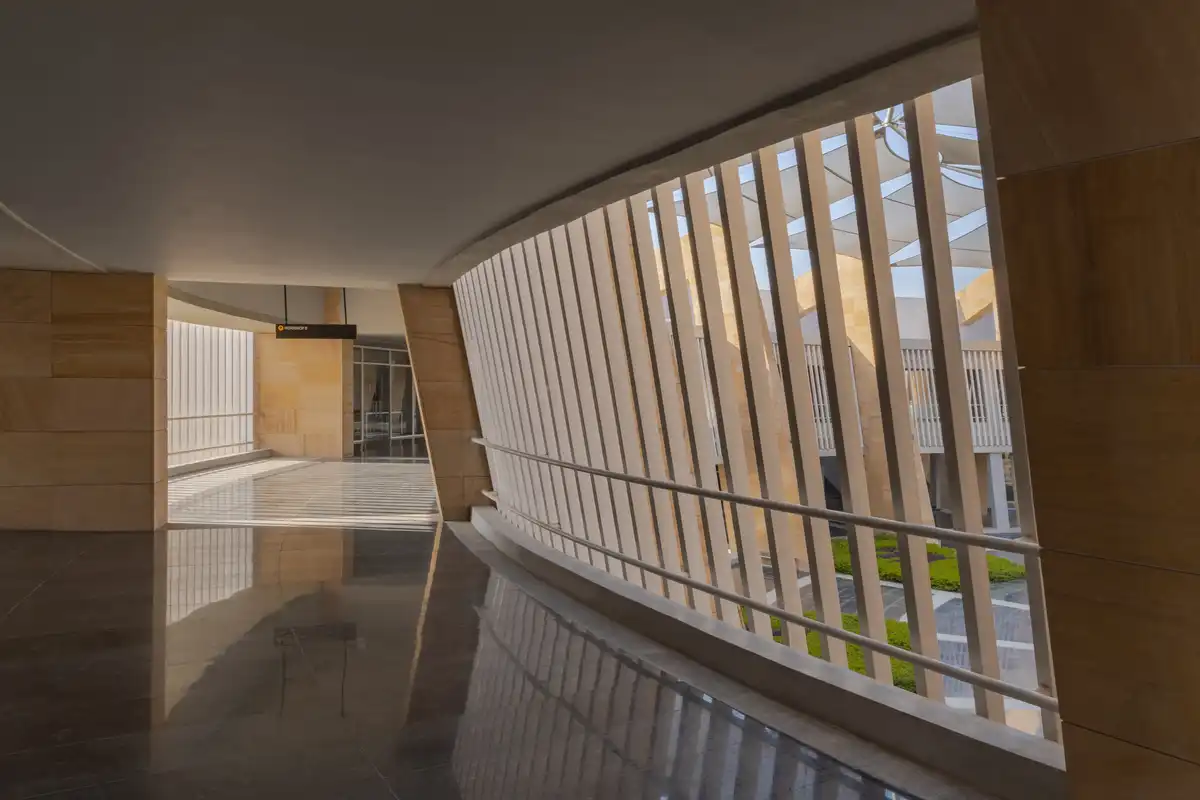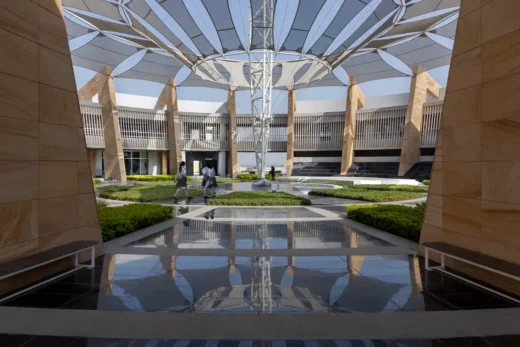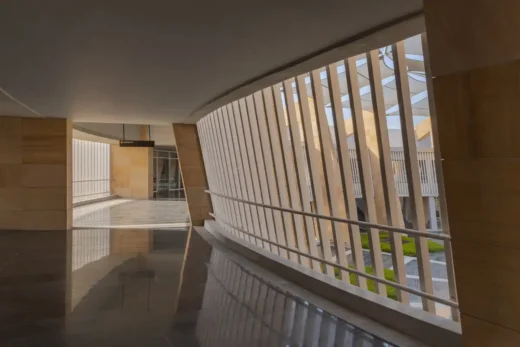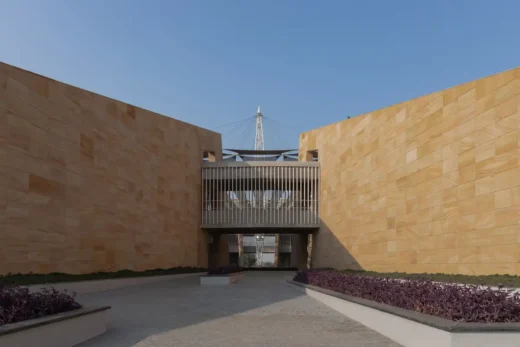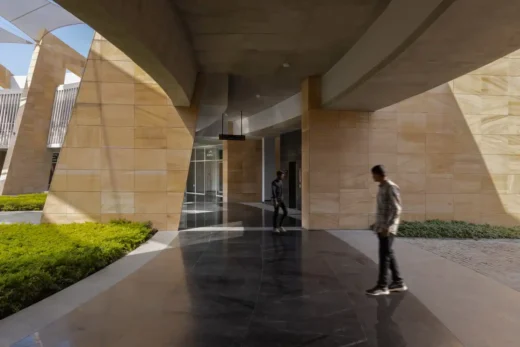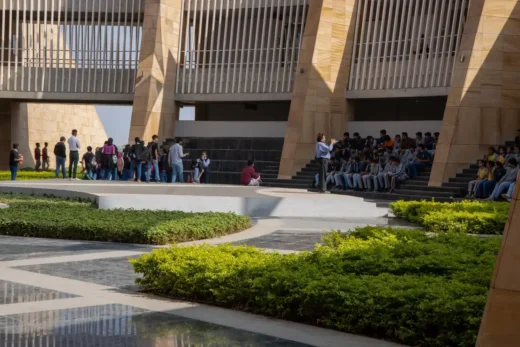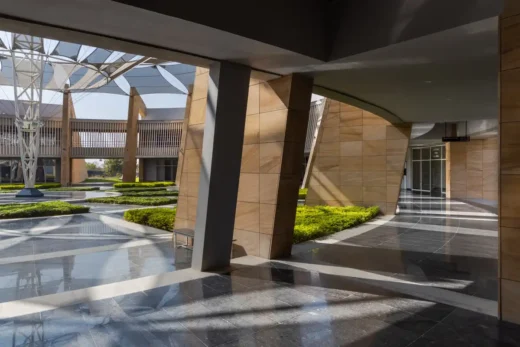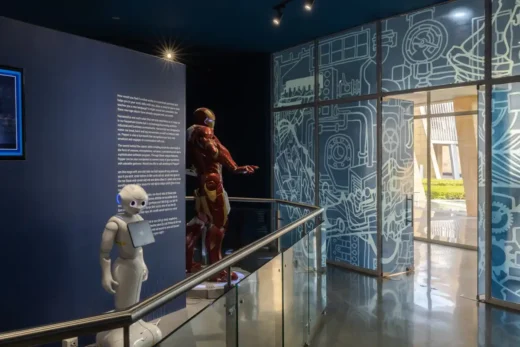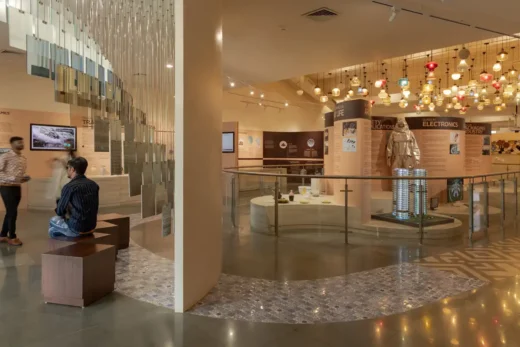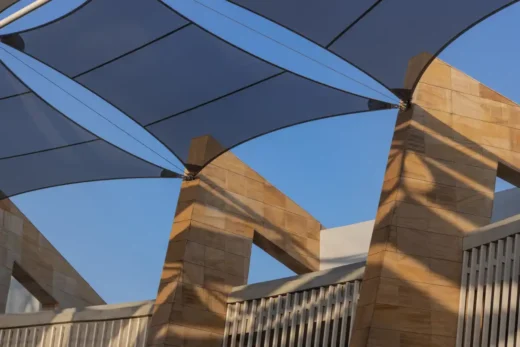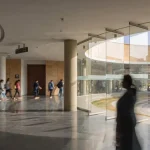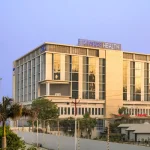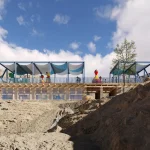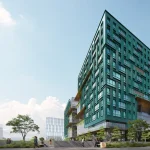Regional Science Centre at Rajkot, Gujarat building design, Northwest India GUJCOST architecture photos
Regional Science Centre at Rajkot, Gujarat Building
10 + 3 May 2025
Architecture: INI Design Studio
Location: Ahmedabad, Gujarat, Northwestern India
GUJCOST use science education to empower Indian communities and propel the country towards socio-economic growth.
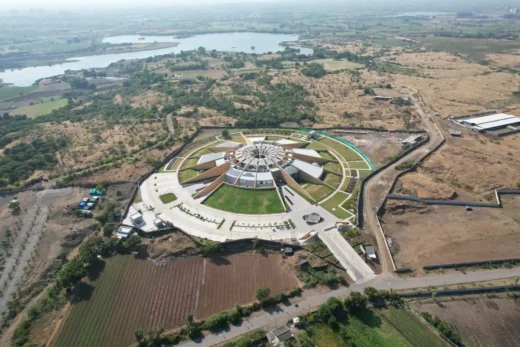
aerial photo : Cube Construction
Photos by Karan Gajjar / The Space Tracing Company
Regional Science Centre at Rajkot, Gujarat – Indian Building
Regional Science Centre at Rajkot for Gujarat Council on Science and Technology
Today, the integration of Science and Technology into the fabric of societal development resonates universally. The intersection of scientific innovation and socio-economic progress is a global pursuit, and as nations strive for holistic development, using Science and Technology as catalysts for change becomes a shared ambition. To this end, the Gujarat Council on Science and Technology (GUJCOST) was set up in 1986, in the progressive Indian state, with a commitment to addressing regional challenges that align with the broader international narrative, emphasizing the universal importance of scientific attitudes and awareness as a catalyst for socio-economic advancements.
With a focus on addressing backwardness, rural unemployment, and poverty, and emphasizing the importance of cultivating scientific attitudes in daily life, GUJCOST is establishing regional science centres across Gujarat through public-private partnerships, underscoring the state’s dedication to leveraging knowledge and innovation for positive societal change, and ushering in a future where science empowers communities and propels the country towards unprecedented socio-economic growth.
Designed by INI Design Studio, the Regional Science Centre in Rajkot, one of the major cities & an industrial hub of Gujarat, is a unique addition to the cityscape, blending architectural ingenuity with regional influences and a clear programmatic vision. Inspired by the local cultural tapestry, the design draws parallels to an annual religious fair, situated on an elevated mound within a picturesque picnic spot. Evolving through multiple design stages, the center’s form symbolizes the continuum of life, with a sacred central space representing the void of pure potential from which all creation emanates. Segmentation of the structure creates a metaphorical embrace of infinity, reflecting boundless possibilities.
The central plaza, akin to a marquee, serves as a vibrant public space hosting events and cafes, accessible through buffer passages. The tensile canopy ethereally transforms the void into a celestial tapestry through which sunlight casts intricate patterns of light and shadow upon the ground, like cosmic constellations mapping the journey of the universe. Radially projected walls in a dial formation create a pyramid-like structure, forming courts with theme-based open-air exhibits. Offering interactive exhibits, workshops, and demonstrations, the Centre invites families, schools, and groups to embrace the wonders of science in an enjoyable and accessible way, enriching the cultural and educational fabric of the city and its surroundings.
Galleries on the ground floor house interactive exhibits, providing a platform for exploration of various scientific aspects. Mezzanine spaces overlooking the galleries serve as workshops and science outreach areas. Exploration of various aspects of science, such as machine engineering, robotics, life sciences, and the local ceramic industry, is facilitated. Amenities like VR Zone, Sound Park, Flight Simulator, and workshops, provide a versatile space for engaging events. The design fosters easy navigation with open-air spaces for exploration, contemplation, discussion, and relaxation.
Overcoming challenges posed by the local terrain, the design minimizes excavation and blasting. Sustainable strategies include vertical fins, tensile canopies, and cross ventilation to address the hot climate of Rajkot. Passive and active interventions enhance energy efficiency, with rainwater harvesting and recycled materials minimizing environmental impact, in line with the region’s ethos.
Regional Science Centre at Rajkot, Gujarat – Building Information
Project Title: Regional Science Centre at Rajkot
Client Name: Gujarat Council on Science and Technology
Architect Firm Name: INI Design Studio
Project Credits:
Project Mentor/Director: Jayesh Hariyani, Adi Mistri
Project Lead: Rakhi Rupani
Sr. Designer: Dharmesh Gangani
Project Architect – Landscape: Saumil Mevada
Project Architect: Bhargav A Bhavsar
Project Director (MEPF Eng.): Parth Joshi
Architecture Firm: INI Design Studio
Interior Designer: INI Design Studio
Landscape Consultant: INI Design Studio
Construction Company: Cube Construction Engineering Ltd.
Structural Consultant: DUCON Consultants Pvt. Ltd.
Plumbing Consultant: INI Infrastructure & Engineering
Lighting Design: INI Infrastructure & Engineering
HVAC Consultant: INI Infrastructure & Engineering
Exhibit Design: Lemon Design
Electrical Consultant: INI Infrastructure & Engineering
AV / IT / Acoustic: INI Infrastructure & Engineering
Gross Built Area (m2/ ft2): 85000 ft2
Project Location: Rajkot, Gujarat, India
Status: Completed
Completion Year: June 2022
Photographer
Aerial Photo: Cube Construction
Photo Credits: Karan Gajjar / The Space Tracing Company
Program / Use / Building Function: Science Museum / Science Centre / Edutainment Center (Science Gallery)
Architect Firm Location: Ahmedabad, Gujarat, India
Architect Firm Contact email: [email protected]
Architect Firm Website: https://www.inidesignstudio.com/
Architect Firm Social Media Accounts:
https://www.instagram.com/inidesignstudio/
https://www.facebook.com/inidesignstudio/
https://www.linkedin.com/company/ini-design-studio
https://x.com/inidesignstudio
https://www.youtube.com/channel/UCZe6KcmUGSg6y_eU8LuFijA
Video link: https://www.youtube.com/watch?v=pe2rmZv_nFc
Regional Science Centre at Rajkot, Gujarat, India images / information received from
Location: Ahmedabad, Gujarat, northwestern India, South Asia.
Gujarat Properties
Gujarat Buildings by INI Design Studio – Selection from e-architect:
Science City Aquatic Gallery Ahmedabad, Science City Campus, Ahmedabad, Gujarat
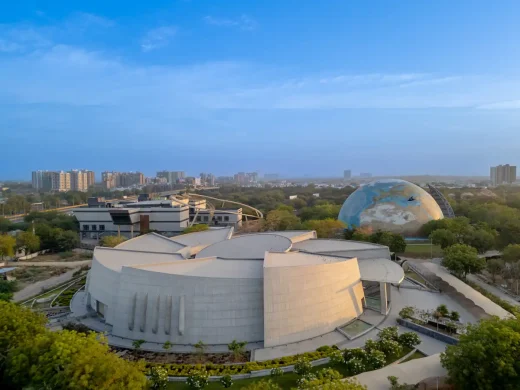
photo : Vinay Panjwani
Lakhani Villa, Ahmedabad, Gujarat, Northwestern India
+++
Rajkot Buildings – selection from e-architect:
Hotel Sayaji in Rajkot, Saurashtra
Aarya Club Resort in Rajkot, Gujarat
Gujarat Buildings – selection
Sangini House, Gujarat Offices
Design: Urbanscape Architects and Utopia Designs
Monte Carlo Corporate Headquarters
Architecture: Edifice Consultants Pvt. Ltd.
The House Of Secret Gardens in Ahmedabad
Architecture: SPASM Design
Interstellar, Ahmedabad, Gujarat
Architecture: Sanjay Puri Architects
Darwin Bucky, Ahmedabad, Gujarat building
Architecture: andblack design studio
+++
Indian Architecture
India Architecture Designs – chronological list
Indian Architect : architectural office contact details on e-architect
Comments / photos for the Regional Science Centre at Rajkot, Gujarat, India property by INI Design Studio page welcome.

