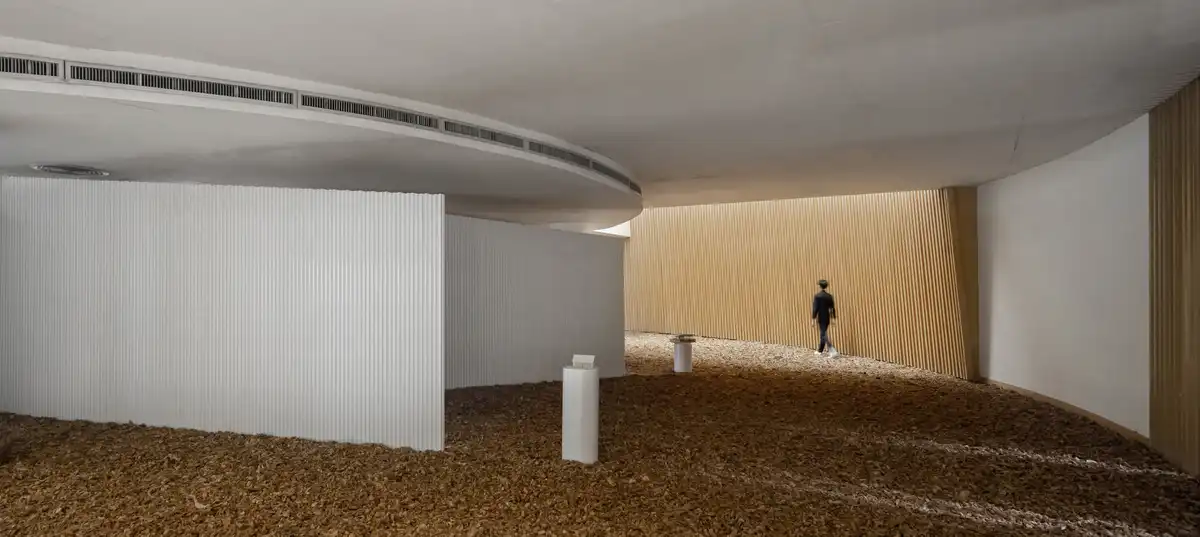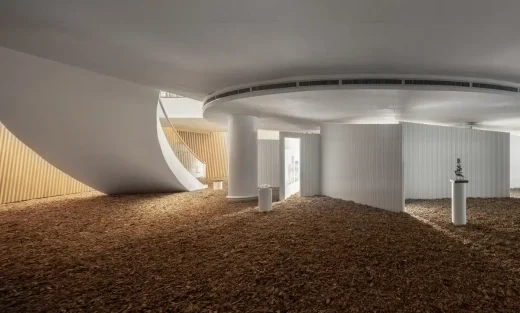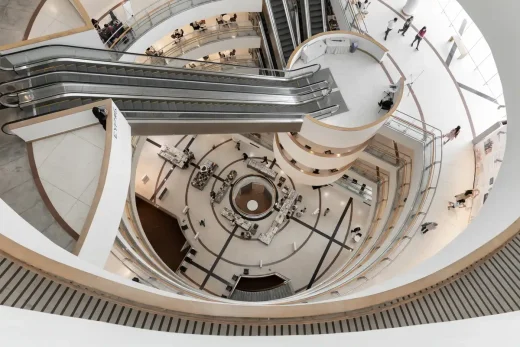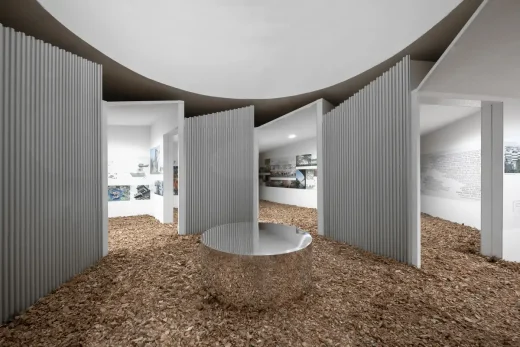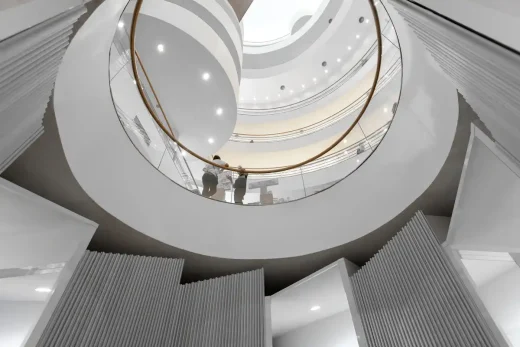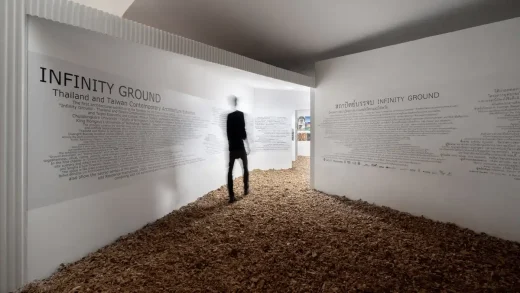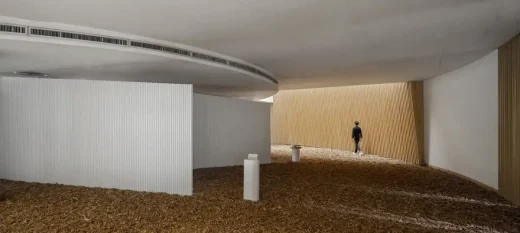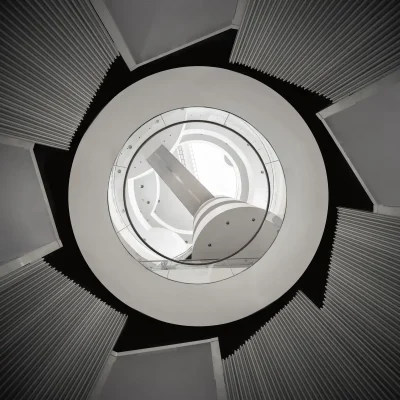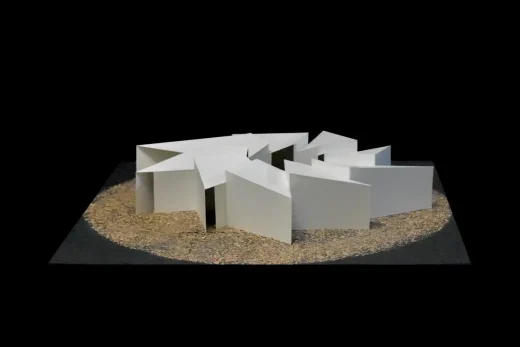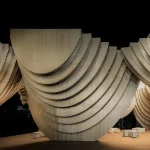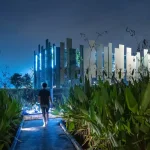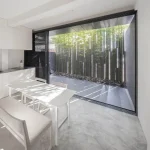Infinity Ground Architecture Museum Bangkok, BACC Thailand pavilion architecture photos
Infinity Ground Architecture Museum in Bangkok
3 December 2024
Design: HAS design and research
Location: Bangkok Art and Culture Center (BACC), Thailand
Photos by Ketsiree Wongwan
Infinity Ground Architecture Museum, Thailand
The Infinity Ground Architecture Museum is located in the Bangkok Art and Culture Center (BACC), situated in the bustling heart of Bangkok. It is surrounded by iconic landmarks such as Siam Discovery, Apple Central World, Central Embassy, and Rosewood Bangkok. While these massive concrete structures bring convenience and modernity to the city, they also represent a growing disconnect between urban development and the natural environment. In response, architects Jenchieh Hung and Kulthida Songkittipakdee of HAS Design and Research propose a novel idea: blending architecture and nature to allow Bangkok’s urban residents to reimagine their connection with the infinite expanse of the natural world.
The centerpiece of their design is the BACC atrium, which serves as a “natural hole” bridging the internal and external environments. By day, sunlight streams through this opening, scattering across the ground and creating shadows that resemble a floating piece of earth. At night, the atrium transforms into a celestial void, with its dark expanse reflecting the sky, evoking a ripple effect reminiscent of water or a mirror to the cosmos.
Nine slanted roofs form a settlement-like structure around the atrium, symbolizing a harmonious relationship between the built environment and nature. In the Ground Hall, the walls feature letters that, when illuminated, cast shifting shadows resembling light playing upon the earth’s surface. These letters also form a world map, representing the drift and convergence of land masses, aligning with the overarching theme of the Infinity Ground – Thailand and Taiwan Contemporary Architecture Exhibition.
The exhibition features eight quadrilateral galleries, each representing a unique theme: Togetherness, Ritual, Native, Porosity, Extra-Ordinary, Nostalgia, Vernacular, and Boundaryless. These galleries are strategically designed with vertical openings that frame architectural models while connecting the interior space to the surrounding environment.
Each gallery also incorporates patterns that enhance its thematic focus. For instance, the Togetherness Gallery employs pixelated designs to highlight the interplay of tropical lifestyles, while the Ritual Gallery uses striped patterns to emphasize the sacred axes of religious structures. Similarly, the Vernacular Gallery utilizes stacking patterns to explore materials and construction techniques.
The culmination of the exhibition leads visitors to the Infinity Courtyard, where reflections of the sky, ground, and building converge to evoke the infinite expanse of the earth. This courtyard reinforces the exhibition’s narrative, encouraging visitors to experience the story and emotional resonance of the space.
Sustainability is a cornerstone of the project. The museum’s façade features recyclable aluminum pipes developed in collaboration with Alufence. These pipes, assembled without screws, can be reused without generating construction waste. Locally sourced coconut shells cover the ground, serving as both a tactile surface and a metaphor for the earth’s cyclical nature. Commonly used as fertilizer or insulation, the coconut shells will eventually return to local farms, completing a life cycle that reflects the architects’ commitment to environmental stewardship.
The Infinity Ground Architecture Museum transcends conventional design, presenting a profound message about the interconnectedness of urban spaces, nature, and the planet. It invites visitors to reflect on their relationship with the earth and promotes sustainable practices that extend beyond Bangkok to farms across Thailand.
Infinity Ground Architecture Museum in Bangkok, Thailand – Building Information
Architects: HAS design and research – https://hasdesignandresearch.com/about/
Lead architect: Jenchieh Hung, Kulthida Songkittipakdee
Design team: Jenchieh Hung, Kulthida Songkittipakdee, Nicha Teanpraneet, Boonyarat Toruen
Lighting design: Jenna Tsailin Liu
Lighting technology: Visual Feast (VF)
Materials: Alufence, Saint-Gobain Thailand, Jorakay, Canon Thailand, RichCons, FloraScape, Zdecor
Constructor: Alufence
Site area: 520 sq.m.
Gross built area: 95 sq.m.
Completion year: 2023
Photography: Ketsiree Wongwan
Infinity Ground Architecture Museum, Bangkok, Thailand images / information received 031224
Location: Bangkok, Thailand, southeast Asia
Bangkok Architecture
For architecture lovers you should consider booking a tailor-made tour by e-architect, check out Bangkok Architecture Tours
Bangkok Architectural Designs
Phetkasem Artist Studio
Design: HAS design and research
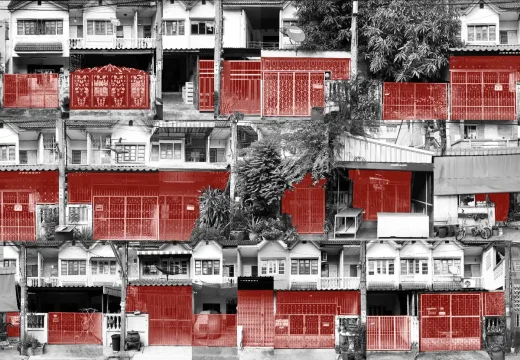
photo : Ketsiree Wongwan
Phetkasem Artist Studio
InJoy Snow Hotel
Design: HAS design and research
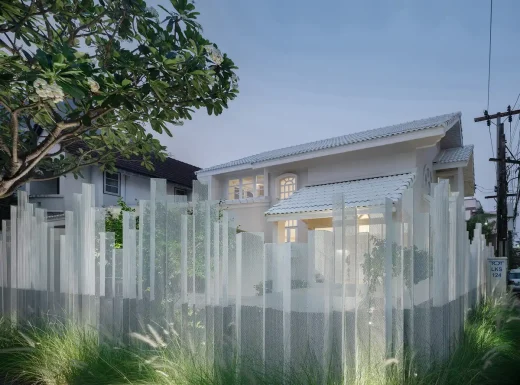
photo : Panoramic Studio
InJoy Snow Hotel Bangkok
Benchakitti Rain Forest Observatory
Design: HAS design and research
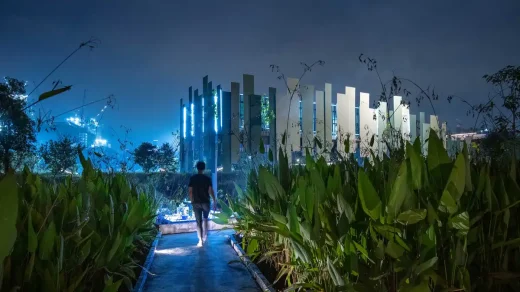
photo : Rungkit Charoenwat
Benchakitti Rain Forest Observatory
Aluminum Grotto
Design: HAS design and research
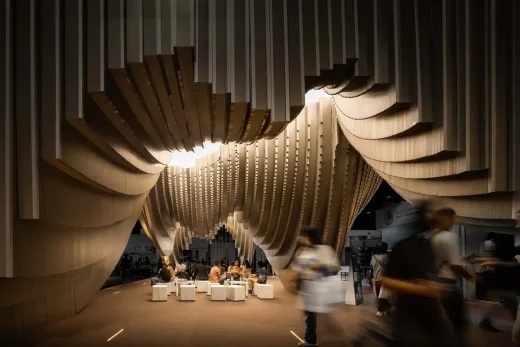
photo : SkyGround
Aluminum Grotto concept design
Reflection House, Latphrao-Wanghin
Design: AUN Design Studio
Reflection House, Latphrao-Wanghin, Bangkok
Headquarters for Vikasa, Bangkok
Design: Enter Projects Asia
Vikasa Bangkok Headquarters Building
Samitivej Wellness and Life Centre
Architects: dwp | design worldwide partnership
Samitivej Wellness and Life Centre Building
+++
Thailand Architecture
Thai Architecture Designs – chronological list
Central Embassy – retail and hotel complex
Thailand Architecture
Comments / photos for the Infinity Ground Architecture Museum, Bangkok designed by HAS design and research page welcome.

