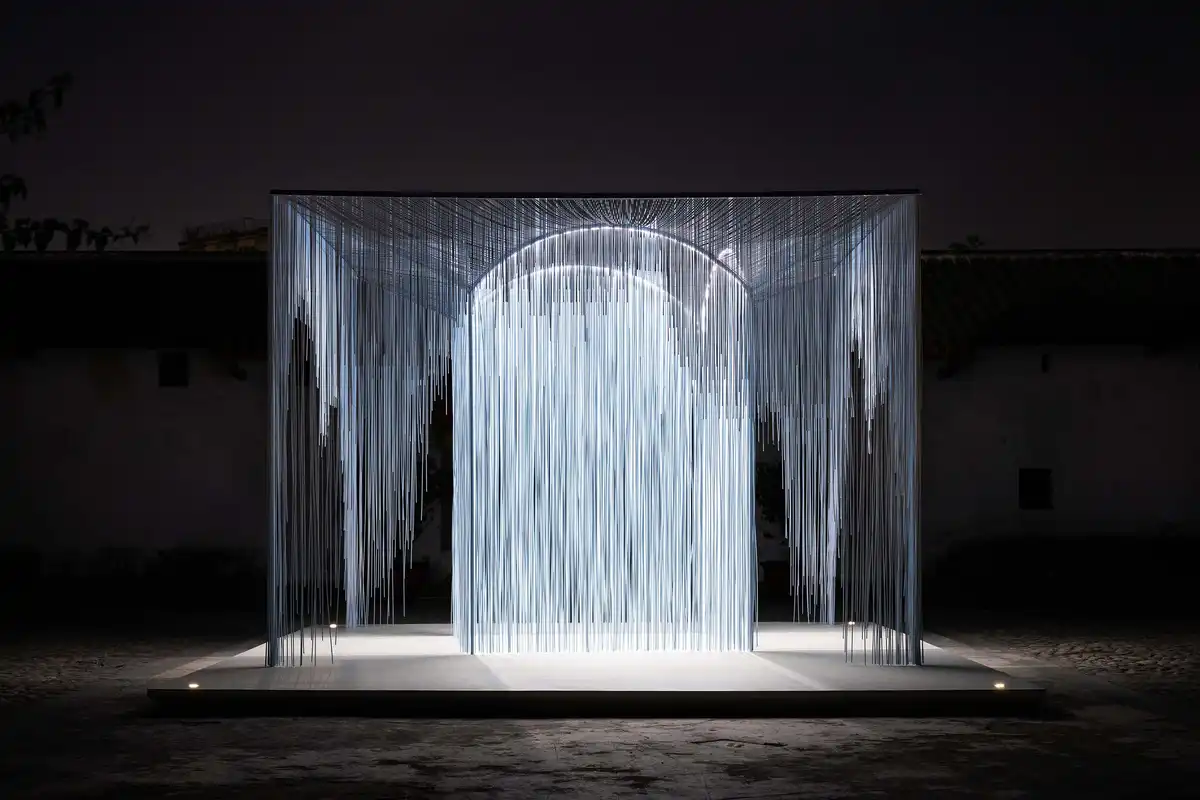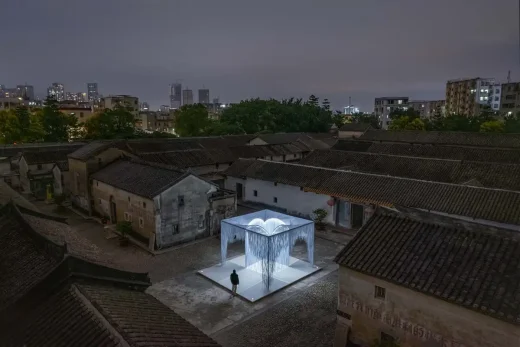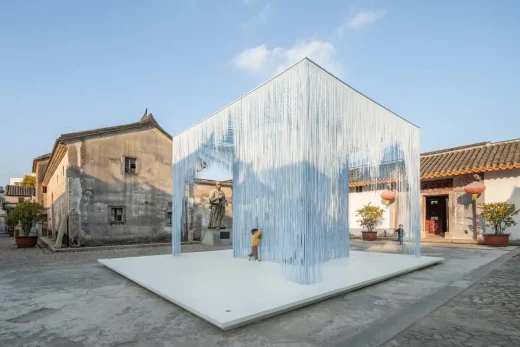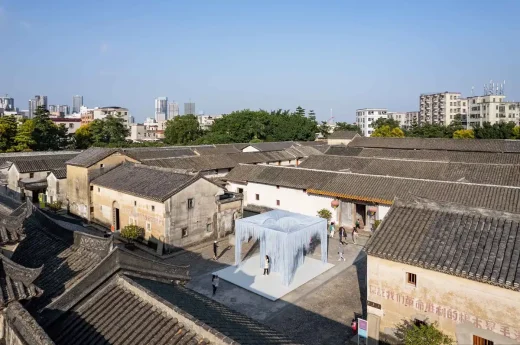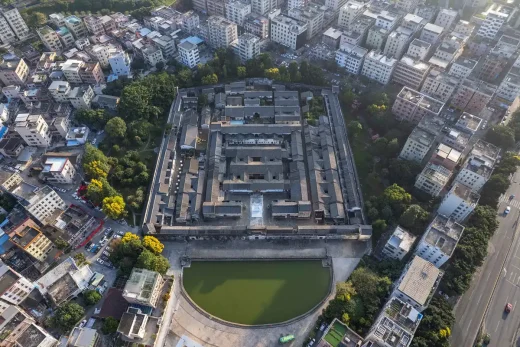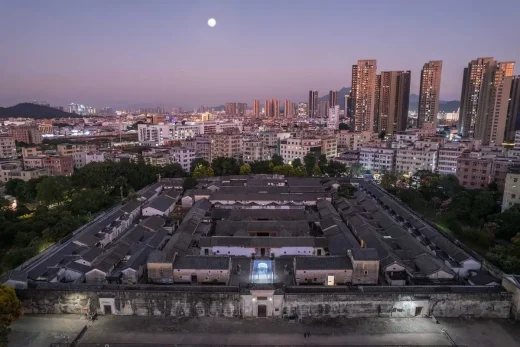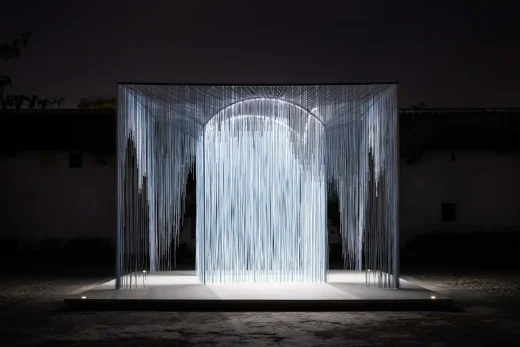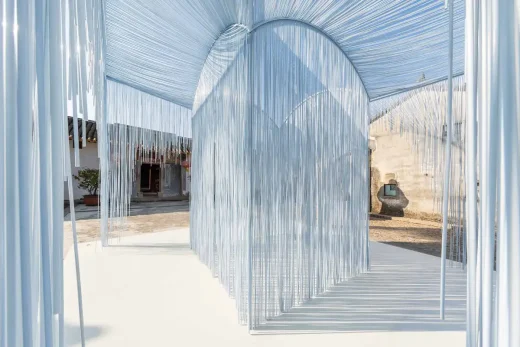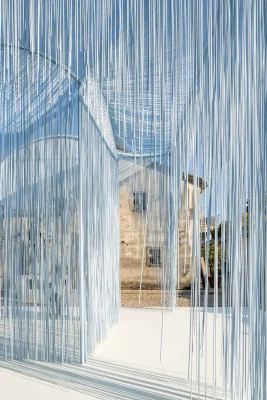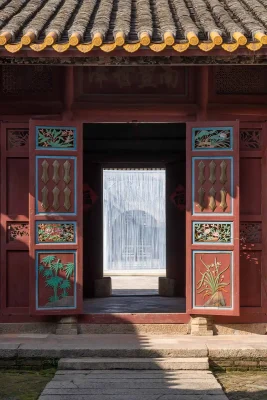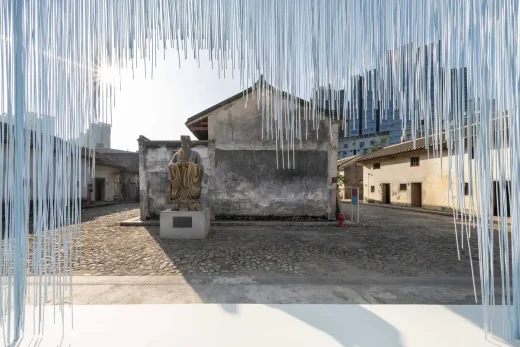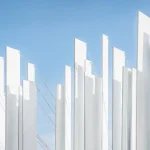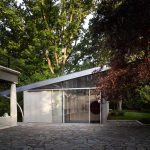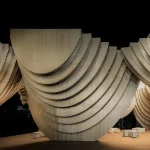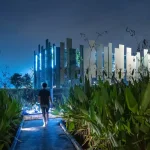Freeing FrameYard, Shenzhen, China pavilion images, Chinese experimental architecture photos
Freeing FrameYard in Shenzhen
30 November 2024
Design: HAS design and research
Location: Shenzhen, Guangdong Province, China
Photos by Yu Bai
Freeing FrameYard, China
There has been a beautiful legend in the Hakka villages for generations. They regard the banyan tree as sacred and often plant it in front of their homes. The evergreen nature of the banyan tree is seen as a symbol of the prosperity and longevity of the Hakka people. Known for their broad-mindedness and ability to embrace both themselves and others, the Hakka people consider the banyan tree a reflection of their values. Its presence becomes an integral feature in every Hakka village, providing shade from the sun, shelter from the rain, and a communal space for social activities.
HAS Design and Research sought to preserve these cherished traditions through the creation of Freeing FrameYard, a symbolic architectural gift to the Hakka village. Situated on the main axis of Dawanshiju Hakka Village in Shenzhen, the project embraces the cultural and historical significance of a 200-year-old traditional square Hakka enclosure. The unique courtyard of Dawanshiju served as an inspiration for architects Jenchieh Hung and Kulthida Songkittipakdee, founders of HAS Design and Research, who envisioned the space as a continuation of Hakka heritage. Historically, these courtyards were spaces for silk-draping and textile printing, blending functionality with cultural traditions.
The Freeing FrameYard reinterprets this legacy through an abstract architectural transformation that combines the traditional silk-draping process with innovative design. The result is a contemporary courtyard that fosters connections between the past and the present. During the day, nearly 5,000 vertical tubes create a soft, translucent boundary, blurring the edges of the courtyard with the surrounding environment. This design softens the rigid, cold appearance of nearby concrete buildings and provides visitors with a meditative space to engage with the sky and surrounding nature.
At night, the courtyard transforms into a magical space. Hidden light strips within the beams create soft, curvilinear patterns, resembling a starry sky. This design element symbolizes hope and renewal, giving Hakka villages a dynamic yet serene space for reflection and celebration.
The entrance to the courtyard is adorned with thousands of tubes that form a curtain-like shape, functioning as a stage for drama performances during the Hakka New Year festivals. This space also serves as a venue for various cultural and community activities, injecting new vitality into the century-old heritage. Adjacent to the statue of Master Zengzi, the tubes form an arch, enhancing the ceremonial experience of ancestor worship while fostering a meaningful dialogue between the new architectural intervention and the historic Hakka village.
In preserving the integrity of the historic site, the design keeps the building height below 4 meters. The base structure employs a free-standing design, ensuring that the original grounds remain undamaged. The flexible upper structure is equipped with adjustable screws, allowing it to adapt to the needs of Hakka village celebrations while maintaining a harmonious relationship with the surrounding heritage buildings.
Freeing FrameYard not only respects the architectural and cultural heritage of the Hakka but also offers a contemporary reinterpretation of its traditions. The project captures the spirit of the Hakka people by creating a space where past, present, and future converge. It represents a new Hakka village form, providing a place where the community can gather, reflect, and celebrate their cultural identity.
Beyond its cultural significance, the project emphasizes sustainability and adaptability. The use of lightweight materials ensures minimal environmental impact, while the flexible design fosters inclusivity for diverse events and functions. The tubular structures, with their unique ability to transform light and space, symbolize the continuity and adaptability of Hakka culture in an ever-changing world.
Ultimately, Freeing FrameYard is more than an architectural project; it is a heartfelt homage to the enduring traditions and values of the Hakka people. By combining cultural heritage with modern design, it creates a meaningful and functional space that reflects the essence of the Hakka spirit while offering a vision for its future. This innovative approach ensures that the Hakka people can preserve their roots while embracing a new era of cultural expression.
Freeing FrameYard, Shenzhen, China pavilion – Building Information
Design: HAS design and research – https://hasdesignandresearch.com/
Lead architects: Jenchieh Hung, Kulthida Songkittipakdee
Design team: Jenchieh Hung, Kulthida Songkittipakdee, Tapanee Laddahom, Huanchih Lin
Lighting design: Jenna Tsailin Liu
Lighting technology: Visual Feast (VF)
Structure consultant: Genghua Wang
Constructor: Shenzhen Fengzhiyu Public Art Co., Ltd.
Site area: 470 sq.m.
Gross built area: 50 sq.m.
Completion year: 2023
Photography by Yu Bai
Freeing FrameYard, Shenzhen, China pavilion images / information received 301124 from HAS design and research
Location: Shenzhen, Guangdong Province, People’s Republic of China, East Asia.
Shenzhen buildings
Shenzhen Building Designs – recent selection from e-architect:
Shenzhen Bay Culture Park
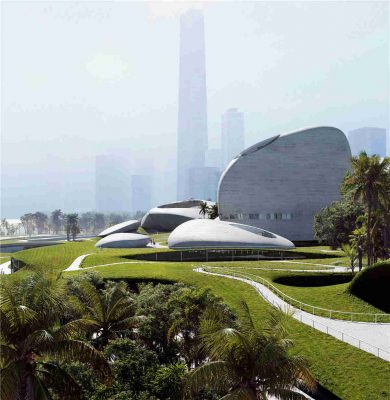
image courtesy of architecture office
Shenzhen Bay Culture Park
Shenzhen Bay Square Waterfront
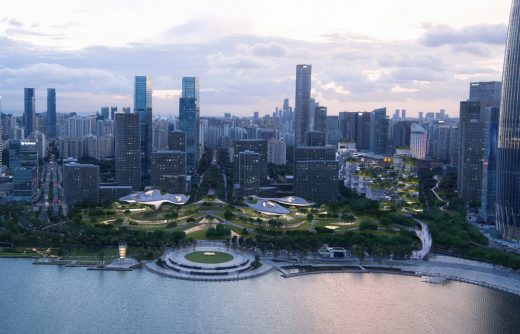
image courtesy of architects
Shenzhen Bay Square Waterfront
New Architecture in Shenzhen
Shenzhen Buildings on e-architect:
T33 Full-Time Center
Architects: Aedas
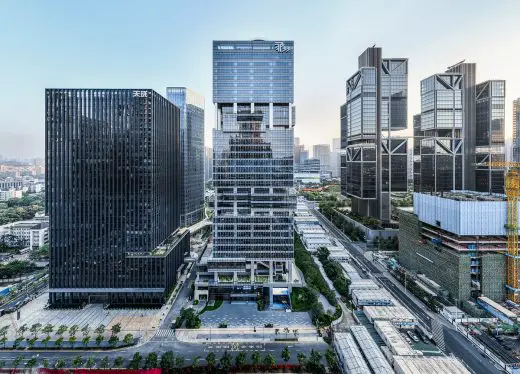
images : Blackstation Pixel, ACT STUDIO
T33 Full-Time Center Shenzhen
Qianhai Prisma Towers
Architects: BIG
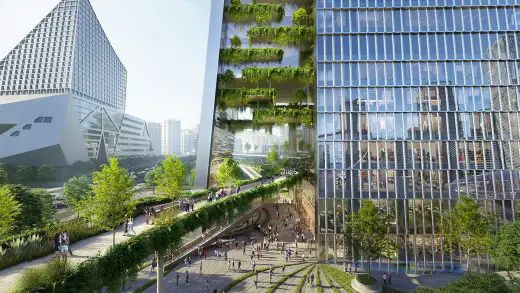
images : Atchain
Qianhai Prisma Towers Shenzhen Buildings Design
Design: Fumihiko Maki Architects
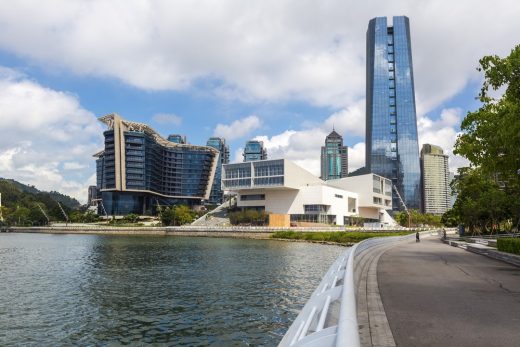
photograph © Design Society
Design Society Shenzhen Building
Architecture in China
China Architecture Designs – chronological list
Chinese Architecture Offices – Design Practice Listings
Shanghai Architecture Walking Tours by e-architect
Comments / photos for the Freeing FrameYard, Shenzhen, China pavilion designed by HAS design and research page welcome.

