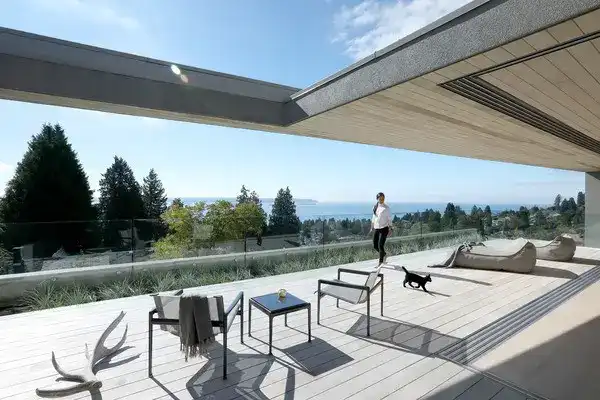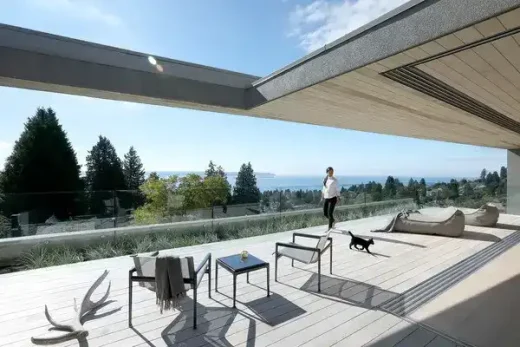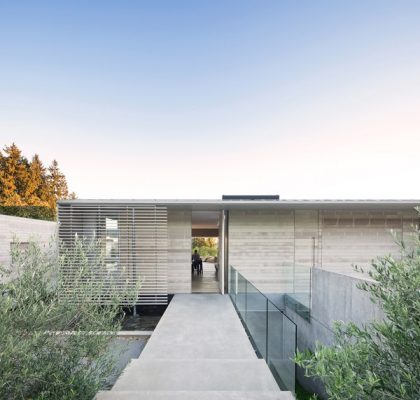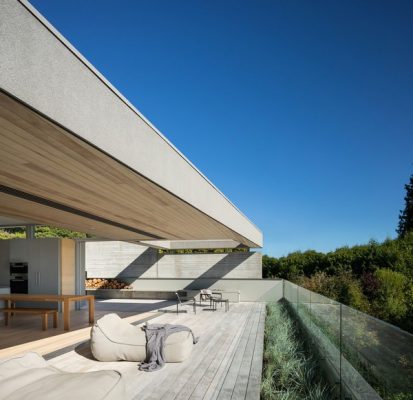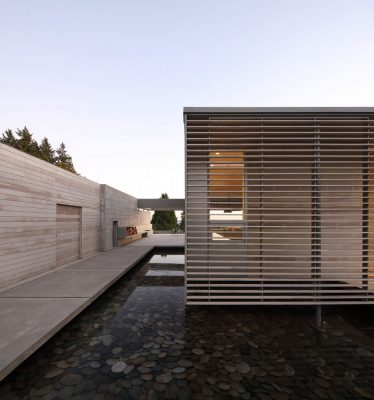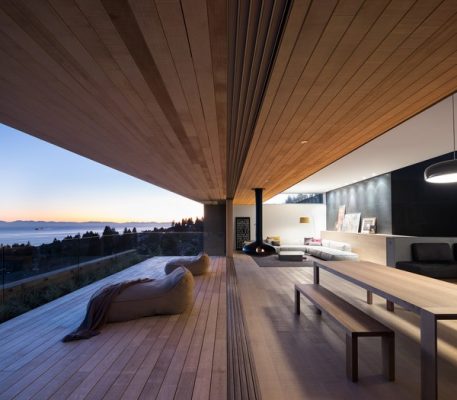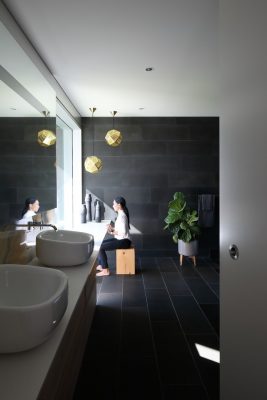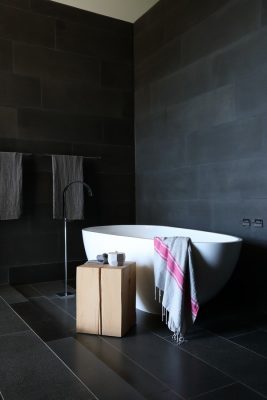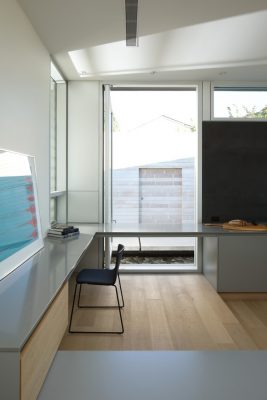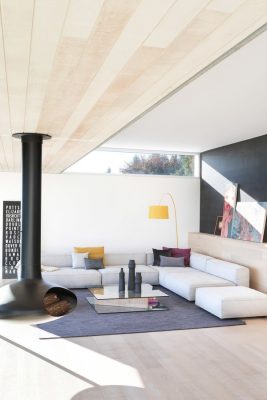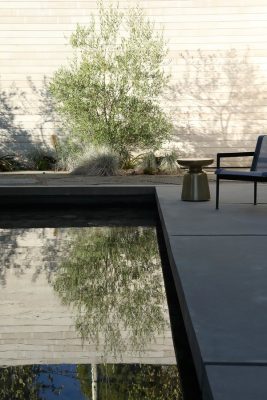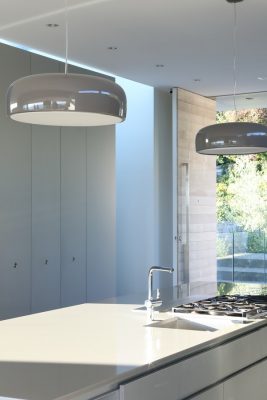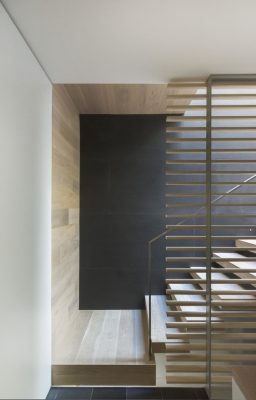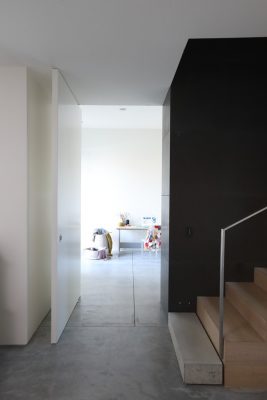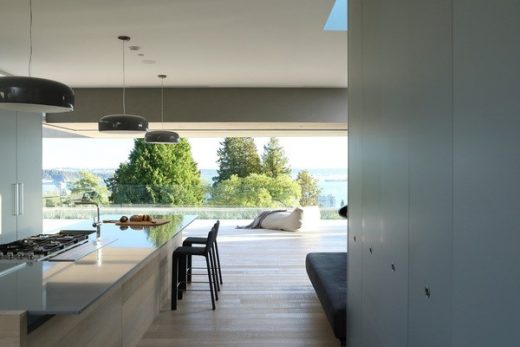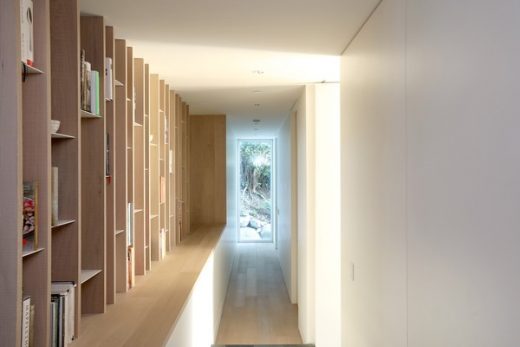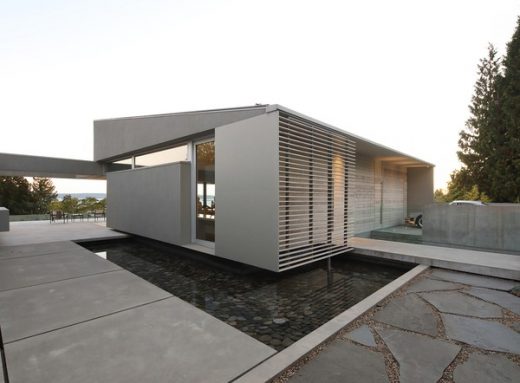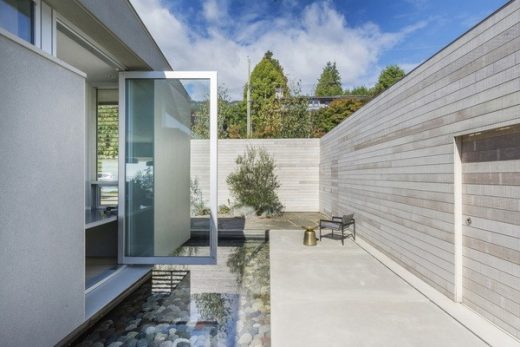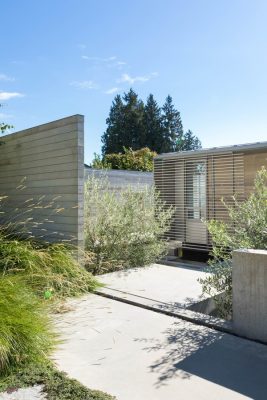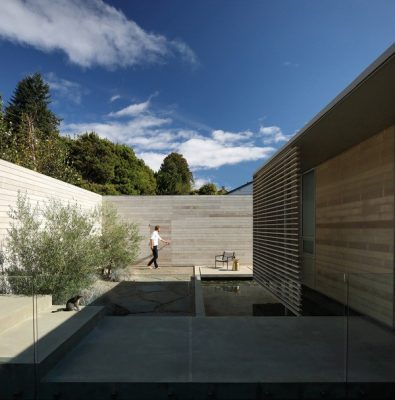G’day House in Vancouver, BC real estate design, Canadian home images
G’day House in Vancouver
Real Estate Architecture Development in British Columbia design by McLeod Bovell Modern Houses, Canada
Design: McLeod Bovell Modern Houses
Location: Vancouver, BC, Canada
G’day House – New British Columbia Residence
Photos © Ema Peter
May 24, 2018
G’day House in British Columbia
The G’Day House is a commission for an Australian ex-patriate family, who requested a home that would support a relaxed attitude toward daily life and would help them re-connect with a warm-weather lifestyle.
Column-free sliding doors at the Southeast corner of the house effectively double the size of the living area when open; indoor and outdoor spaces hold equal priority.
Materials, form, and spatial relationships are intended to evoke the feel of a beach house: simple, casual and flexible.
The dining table and wood-burning fireplace can both be rotated to support a variety of arrangements depending on weather and number of guests.
As avid hosts, the clients felt that the kitchen should anchor the primary living spaces at the upper floor. Combining the dining room and kitchen into a single long space allowed for a narrow floor-plate and resulted in a generous side-yard area, used for outdoor cooking.
A reflecting pond and fence at the scale of house connect this space with an open terrace to the South and an enclosed garden to the North while creating privacy to the street.
This sequence of outdoor spaces from front yard to terrace encourages the direct exterior arrival of guests to the kitchen.
G’day House, Vancouver, BC – Property Information
Project size: 4400 ft2
Completion date: 2016
Building levels: 3
Photographs © Ema Peter
The archiects of this luxury property in Vancouver are McLeod Bovell: they are a collaborative design partnership specializing in residential architecture. Established in 2008, the design firm currently has ten designers.
G’day House in Vancouver information / images received 240518
Location: Vancouver BC, Canada
Vancouver Homes
West 21st
Architects: project22design
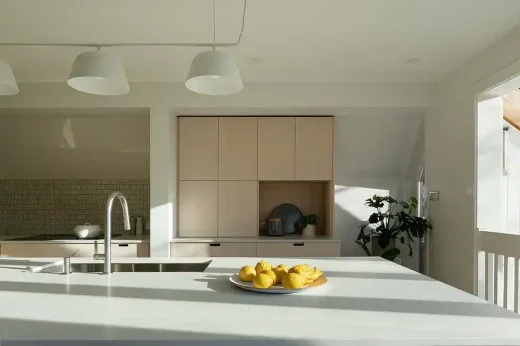
photo : Jesse Laver
West 21st Vancouver property
Treehouse Residence
Architects: project22design
Treehouse Residence
Gulf Islands Residence
Architects: RUFproject
Gulf Islands Residence
Swallowfield Barn, Langley, BC
Design: MOTIV Architects
Swallowfield Barn in Langley
Vancouver Buildings
BC Building Designs – architectural selection below:
Vancouver Architecture Designs – chronological list
Vancouver Architectural Walking Tours
Vancouver Architect – design firm listings
Canadian Architectural Designs
Canadian Building Designs – architectural selection below:
Comments / photos for the G’day House in Vancouver architecture design by McLeod Bovell Modern Houses in British Columbia, Canada, page welcome.

