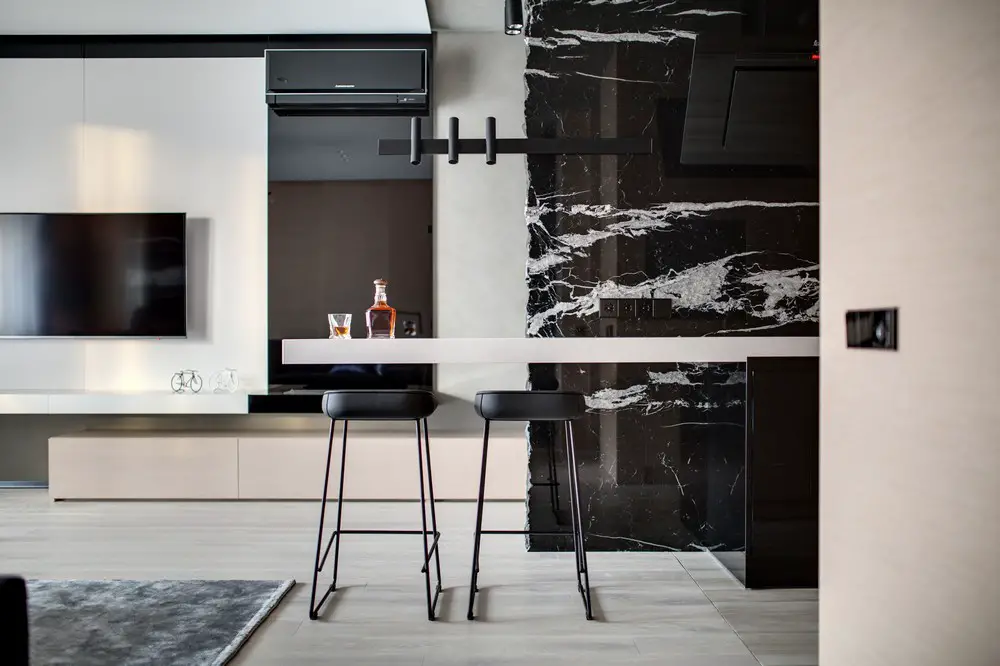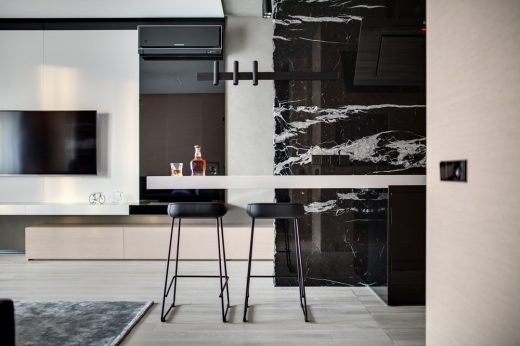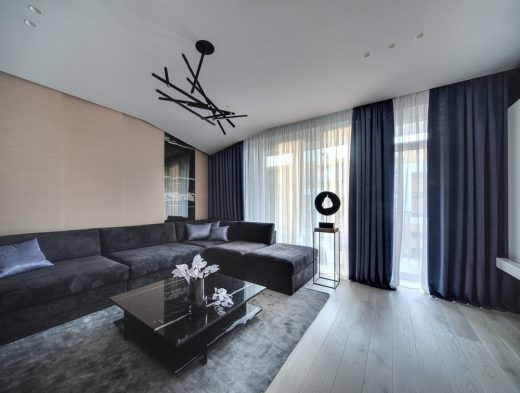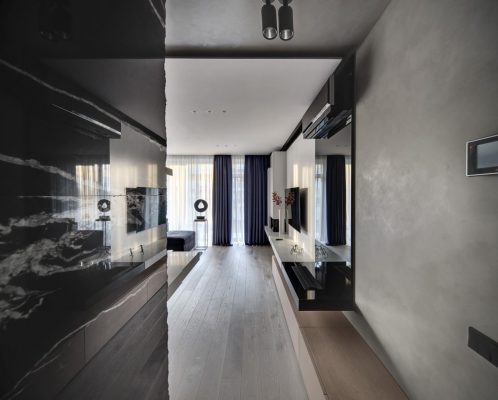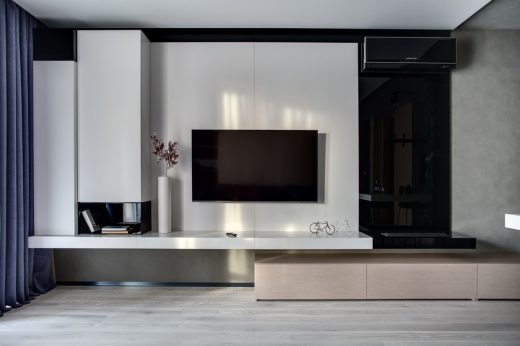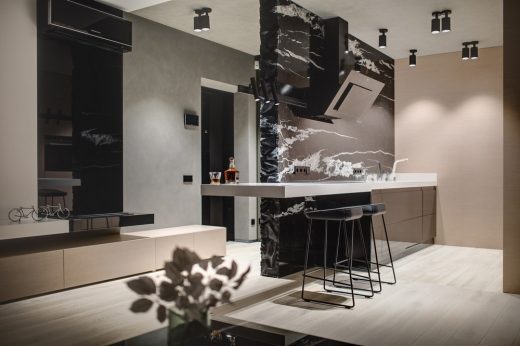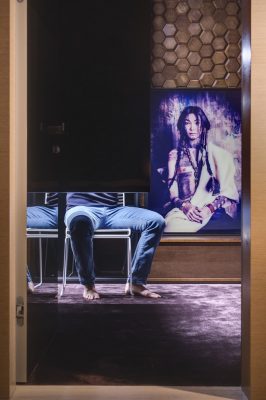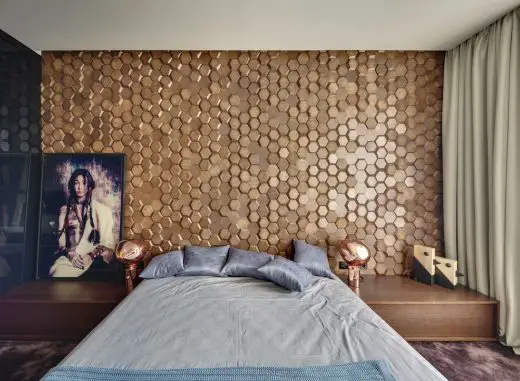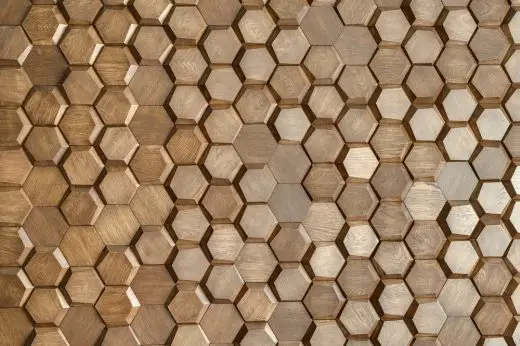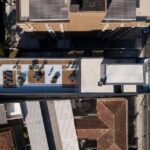Blackstone Apartment in Kyiv, Ukraine Real Estate Interior Development, Kiev Architecture Photos
Blackstone Apartment in Kyiv
14 Apr 2020
Blackstone Apartment
Interior Design: Andrey Sokruta Workshop
Location: Kiev, Ukraine
Photos by Andrey Bezuglov
How it was
The older we get, the more we are attracted to the essence. We are no longer seduced by beautiful promotional offers. We are also suspicious of the number of followers and too pathetic promises.
The client couple for Blackstone Apartment, where each of the spouses is about 50 years old, wanted to find an interior studio that would respond responsibly to all requests. “We just wanted something practical, stylish and humane!”
This becomes especially clear when you find out that the head of the family is a military man. For many years, customers travelled without the opportunity to settle in a particular city, and finally, it happened! But the question of who exactly had to be involved in the interior was not resolved yet for a long time. When the paths of these people and our team crossed, a mutual understanding immediately arose. Andrey Sokruta Workshop appreciates customers who openly say what they need, what they absolutely dislike and, at the same time, if they are ready to consider innovative solutions and experiments.
Tech nodes
The main technical problem was the low ceiling height – 2.7 m, with which the head of the interior studio Andrey Sokruta Workshop decided to fight with all available methods:
– careful selection of coatings
– vertical lines
As a result, together with the floor and the plasterboard ceiling, it turned out 2.62 m. Regarding the aesthetic solutions that Andrey Sokruta applied, must be considered the vertical floor-to-ceiling panels and the glossy black doors (also from floor to ceiling). These techniques helped visually to stretch the height of the space so that this technical flaw in the living space was absolutely corrected.
But the difficulties did not end there. “Everything that we show today as a result of our work with this apartment has become possible thanks to a thorough redevelopment!
In an impractical and uncomfortable layout, entering the apartment, the person immediately got into the living room, which in the understanding of the inhabitants of Eastern Europe is considered unacceptable. Although, according to tradition, he should first go into some kind of remote room (an entrance zone) and then, accompanied by the owner, the visitor can be in the living room. Andrey Sokruta Workshop managed to cope with that uncomfortable layout by moving the kitchen area to the bathroom area which, in turn, was moved to the bedroom. The team of the designer Andrey Sokruta also created a small entrance hall in the apartment, erecting a marble wall at a distance of 1.5 m from the inspirational door. This not only gave the housing a security effect but also looks quite impressive from the entrance.
Because of the compactness of the apartment, the team of Andrey Sokruta Workshop carefully examined all sizes, zoning the space for each item and structure. Therefore, the entrance along with the dressing room, marble partition and kitchen were shifted to one side of the apartment. Behind the kitchen, there is a bathroom, followed by another dressing room. By the way, from the dressing room you can go to the home laundry, also provided by the designer-architect.
“When, on the spot, together with the builders, we once again spoke about the placement of all partitions and walls, even 10 centimetres played a decisive role: with a minimal shift “left and right”, ergonomics or an important piece of space disappeared. Therefore, I still believe that the main advantage of this interior is its competent redevelopment verified to a centimetre! ” – Andrey Sokruta assures.
Functional solutions
In addition to a dressing room in the bedroom, customers also needed a workplace. The team of Andrey Sokruta Workshop found a place for him and hung up a console table: as soon as you open the door of the bedroom, a hanging wall comes out with a table without legs. “We applied this technique to visually increase the space again, because the legs of the furniture visually crush the lower level of the space,” the architect explains.
The kitchen has an elongated structure and ends with a window. On the wall, which borders the bathroom, Andrey Sokruta Workshop placed the entire built-in part: refrigerator, microwave, oven and other appliances. This entire niche is “sewn up” like a solid cabinet and looks like a monolithic cube in the space. At the opposite wall of the kitchen (the same marble partition) is the working area: hob and dishwasher. Note that, according to the designer, the stylish countertop of the kitchen opens into the living room, forming a bar counter. It was done at the request of customers so that it was convenient for them to dine together or to drink a glass of wine.
If you sit at the bar you will see a bio fireplace built into the TV cabinet. Both were made on order, since it was possible to install all this in such a small space only under the guidance of the designer-architect, who had previously verified and calculated all the options.
Manufacturers, brands, authoring
Sofa from the Ukrainian company Interia. Kitchen, dressing rooms, bed, wall panels, TV furniture, coffee table were made to order according to the sketches of the designer Andrey Sokruta. Technical refreshment in the form of ceiling lamps from XAL factory. Suspension lamps made by the Spanish factory Arcus Light. Above the bar, there is a track with three lamps, somewhat reminiscent of gun trunks.
A special feature of the bedroom interior is the design of the wall at the head of the bed with wooden hexagons. Initially, it was an offer from Andrey Sokruta Workshop, presented in 3D as an option to replace some spectacular counterpart. However, customers were interested in the original idea of Andrey Sokruta and asked to design the wall with wooden hexagons – as it is drawn on the visualization. The team of Andrey Sokruta immediately began to look for a similar product in the local production. It turned out that creating a similar mosaic from gypsum was not difficult, as it was from a tree. Not one production was chosen for this task. When finally the specialists ready to make such a wooden wall decor were found, “I had to face a new complexity”, the designer says: “the first options turned out to be charred, rather than a honey-brown”. Therefore, it took some time to achieve the desired effect. It turned out only thanks to the manual work, which was performed by two wood masters in 2.5 months!
In the end, this original development interested the Ukrainian company for the production of wooden panels, Your Forest, which now sells wooden tiles by Andrey Sokruta under the name Mosaic Honey.
A special anecdote with the picture in the bedroom. At first, it was planned to place a portrait of the mistress, and the designer wanted to invite a photographer. But since there were overlays with this plan, the architect found a picture with a girl in the style of the Chiroki Indians. This decision was appreciated even by the landlady herself and it was decided to leave the picture.
“Nevertheless, the main feature of this home interior is the marble wall that separates the kitchen and the living room from the front door”, Andrey Sokruta says. “This wall for a long time surprised even marble experts, many of whom tried to repeat it at their plants. In particular, everyone was hooked by the chipped edge of this wall. Considering the personality of the owner of the apartment, I decided to added something characteristic, masculine, that would also symbolize the simple truth that nature has no straight lines”.
In 3D, this idea was easy to implement, the customer liked it and wanted it that way. In reality, it was much more difficult to carry out such a procedure with the marble, and the experiment was carried out on a limited, literally precious array of Negro Marquina, delivered to us from Spain! Nevertheless, we succeeded and as a result, this effect of “broken marble wall” was remembered by many and still positively presents the work of Andrey Sokruta Workshop.
Blackstone Apartment Ukraine – Building Information
Interior Design: Andrey Sokruta Workshop
Style: modern minimalism with elements of art déco
Area: 63 sqm
Location: Kyiv, residential complex Lipinka
Photographer: Andrey Bezuglov
Blackstone Apartment in Kyiv, Ukraine images / information received 140420
Location: Kiev, Ukraine
Ukraine Architecture
Ukraine Architecture Designs – chronological list
Recent Kiev interior design by YUDIN Design on e-architect:
REBERBAR Pub, Velyka Vasylkivska Street, 13/1
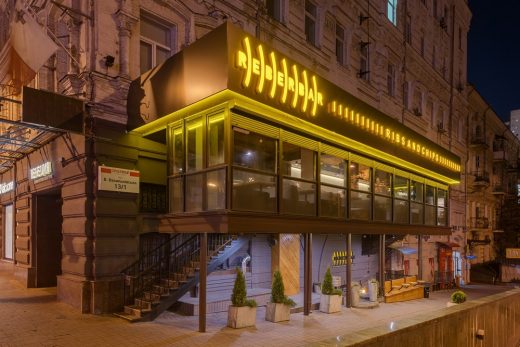
photograph : Sergey Savchenko
REBERBAR in Kyiv
Designed over 350 sqm on two floors for 150 seating places, an interior design and brand identity.
Recent Kiev interior designs on e-architect:
Artistic Residence Interior
Architects: Dreamdesign

photo : Andrey Avdeenko
Kyiv Apartment Interior Design
Silenza Boutique in Kiev
Architects: Dreamdesign
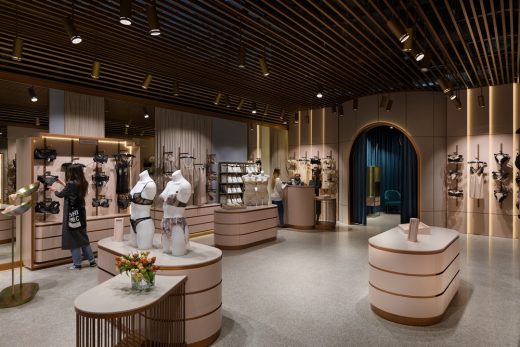
photo : Andrey Avdeenko
Silenza Boutique Kyiv Store
New School Building in Kiev
Architects: Dreamdesign
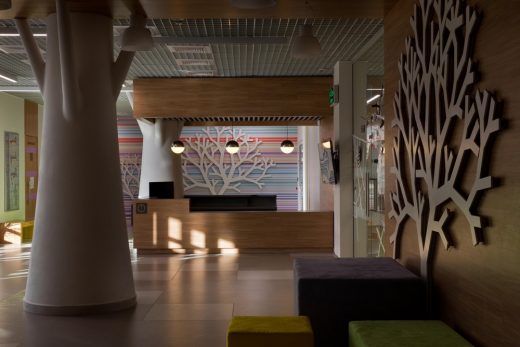
photography : Andrey Avdeenko
New School in Kiev
Maison de Charme
Architects: Dreamdesign
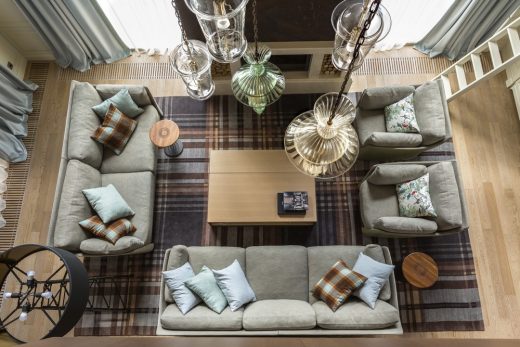
photography : Igor Karpenko
Maison de Charme, Kiev
TSUM Department Store, Khreschatyk St, 38, Kiev
Architects: Benoy
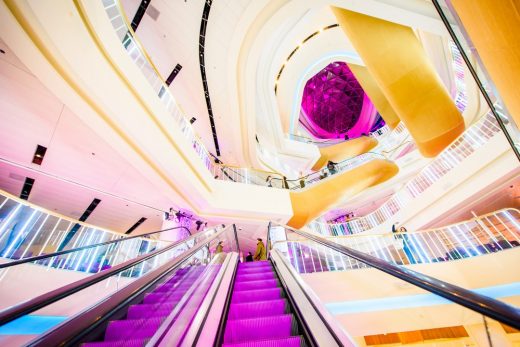
photo © Esta Holding
TSUM Department Store in Kiev
Ukraine Architecture
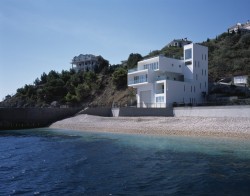
photo from architects
Kiev Property
Kiev Buildings
Comments / photos for the Blackstone Apartment in Kyiv, Ukraine page welcome

