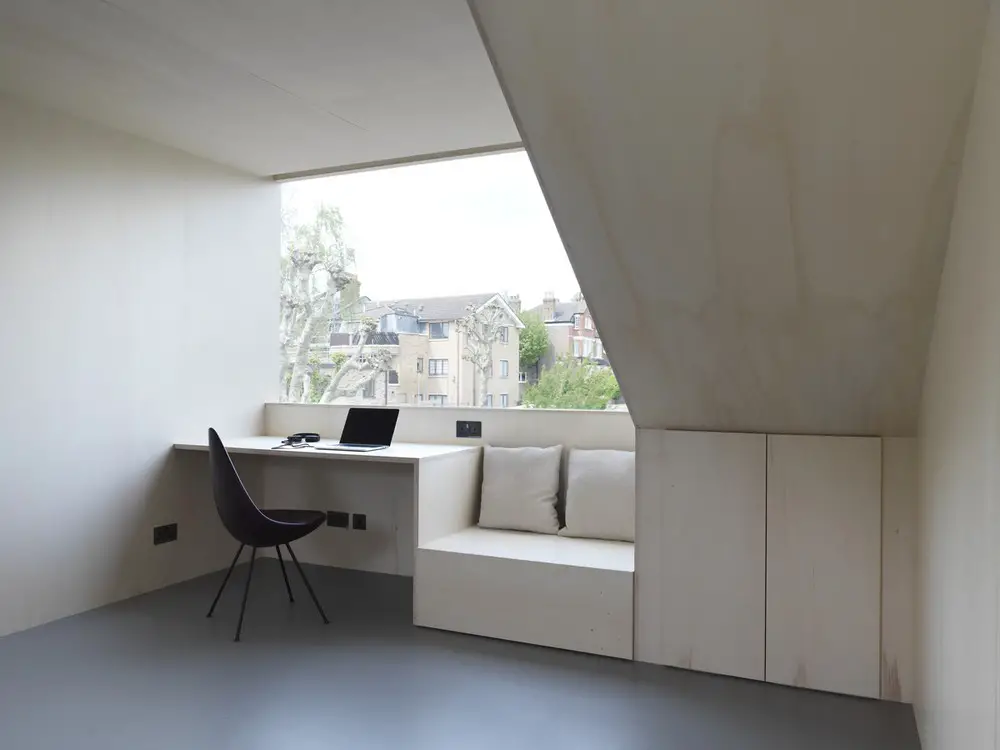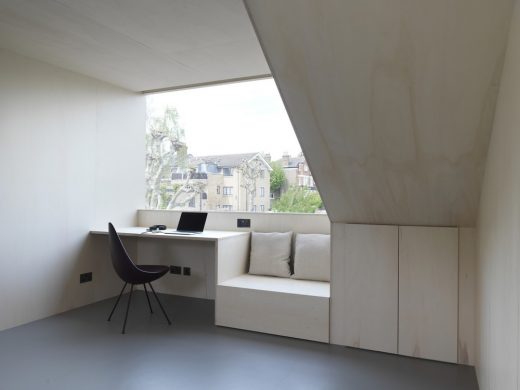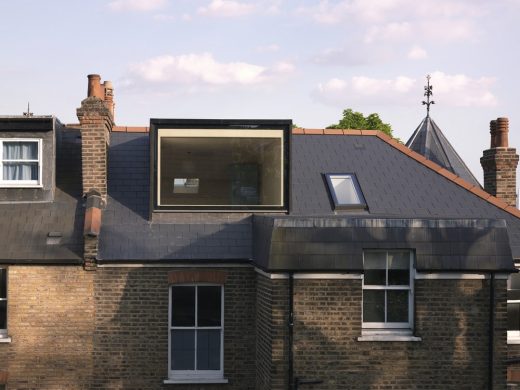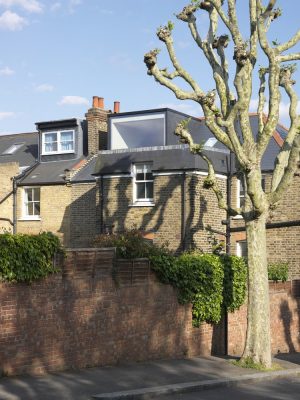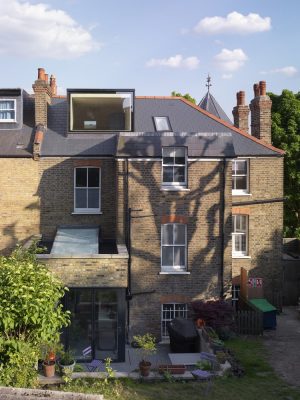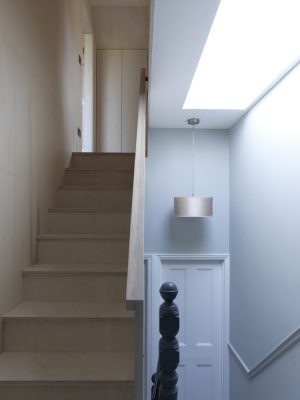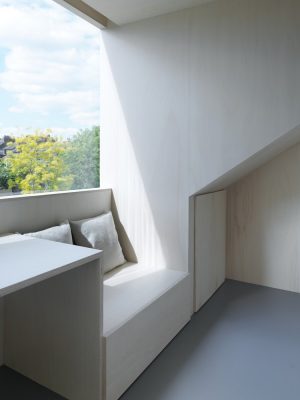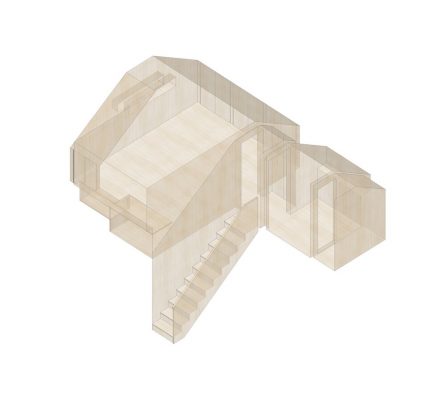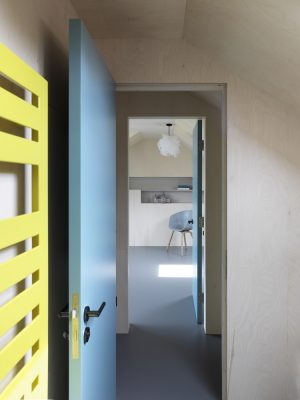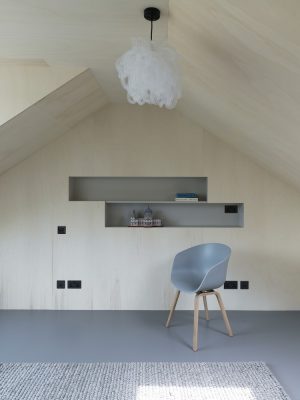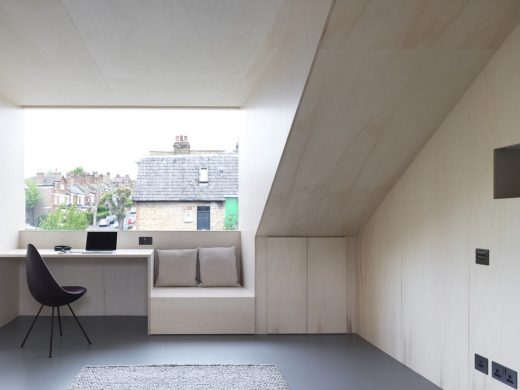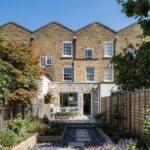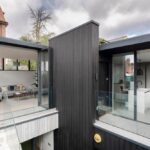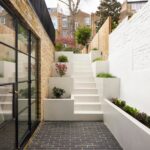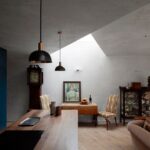Plywood Playroom in Haringey, North London Roof Extension, Property, Architecture Images
Plywood Playroom in Haringey
10 Apr 2020
Plywood Playroom
Design: Inglis Badrashi Loddo
Location: Haringey, North London, England
The Plywood Playroom is a plywood-lined loft extension housing a child’s bedroom is conceived of as a ‘Treehouse’ – a perfect hideaway in which to rest and play, atop this north London family home.
IBLA were asked to add a new bedroom and shower room in the roof, to accommodate the needs of a growing family. Childhood memories of hide-and-seek games in the attic, long sunny afternoons making dens in the trees, and secret spaces with views over treetops were imagined as part of the design process.
Plywood lines the walls and ceilings in the loft – secret nailed into the substructure rather than screwed – giving a sense of playful ethereality and an informal character to the space. Combined with the seamless rubber floor, the pale poplar plywood (commonly used for making children’s toys) has a softness and tactility perfect for a child’s bedroom.
The expansive new dormer window provides ample light and an unobstructed view over the garden and streetscape beyond. A plywood desk and reading space sit below the window, creating a perfect spot to study, read or relax. The new bathroom features an enclosed shower and a skylight with a view of the repaired finial, atop the house’s turret.
These moments of sanctuary and intrigue within the high-up, light-filled timber rooms imbue the loft with a ‘treehouse-like’ feel, echoed in the plywood stair which ‘hangs’ down from the space above, alongside a new skylight that allows light into the house via the restored Victorian staircase.
IBLA also rationalised the laundry and utility rooms, and installed a large skylight over the kitchen. The resulting rear elevation combines bold glazed insertions alongside retained traditional elements, creating a lively whole.
The brief was to add a new bedroom and shower room within the roofspace of a Victorian house in Haringey, North London.
The clients needed the extra room for their 12 year old son, but also wanted it to work as either a future master bedroom for themselves, or as a potential space for grandparents to live in.
The requirement to create a space that worked equally well for children and for adults was a key challenge. It wanted to be soft and playful and fun, but also restrained enough to work as a grown-up space. It needed to feel connected to the rest of the house, yet separate enough to be private and special.
A plywood aesthetic gives softness and a restrained mature palette, and unifies the new stair, bedroom and shower room.
The new large dormer window has been carefully detailed so as to appear frameless from inside, and presents an uninterrupted view of the surrounding trees and gardens. The complete concealment of the frame serves to dissolve the boundary between inside and out, and a recessed blind provides privacy at night.
Plywood Playroom, North London – Building Information
Architects: Inglis Badrashi Loddo
Completion date: 2019
Structural engineers: Price & Myers
Photography: Brotherton Lock
Plywood Playroom in Haringey, North London images / information received 140420
Location: Haringey, London, England, UK
London Building Designs
Contemporary London Architectural Designs
London Architecture Links – chronological list
London Architecture Tours – bespoke UK capital city walks by e-architect
London Housing Designs
Northwest London Housing
Brent Cross Housing
Design: Architects pH+
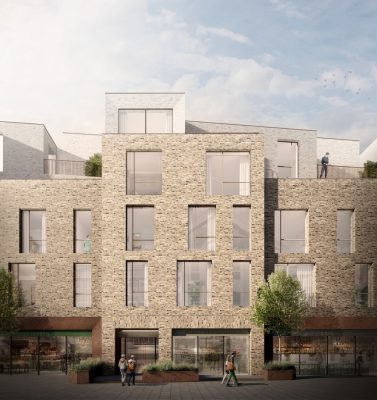
image courtesy of architects
Brent Cross Housing
Alto Residential Development, Wembley Park, Northwest London
Architects: Flanagan Lawrence
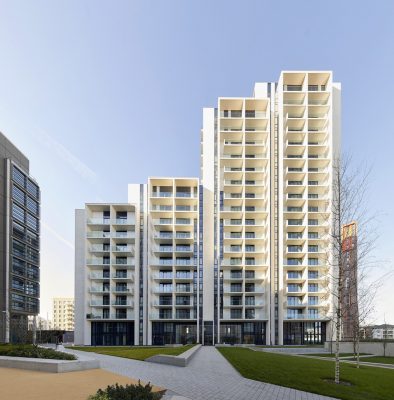
photo © Hufton+Crow
Alto Residential Development
New Homes in Southall, Borough of Ealing, west London
Architects: Assael Architecture
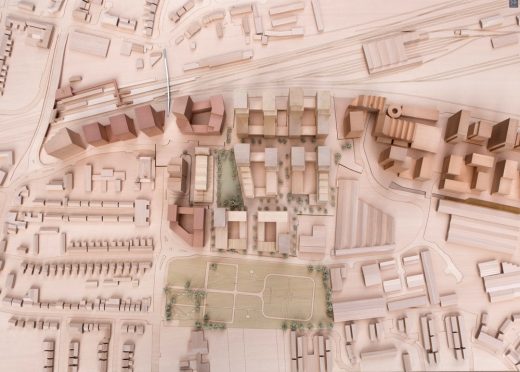
image courtesy of architecture office
New Southall Housing
Website: Millbrook Park Flats by Joseph Homes
Comments / photos for Plywood Playroom in Haringey, North London page welcome

