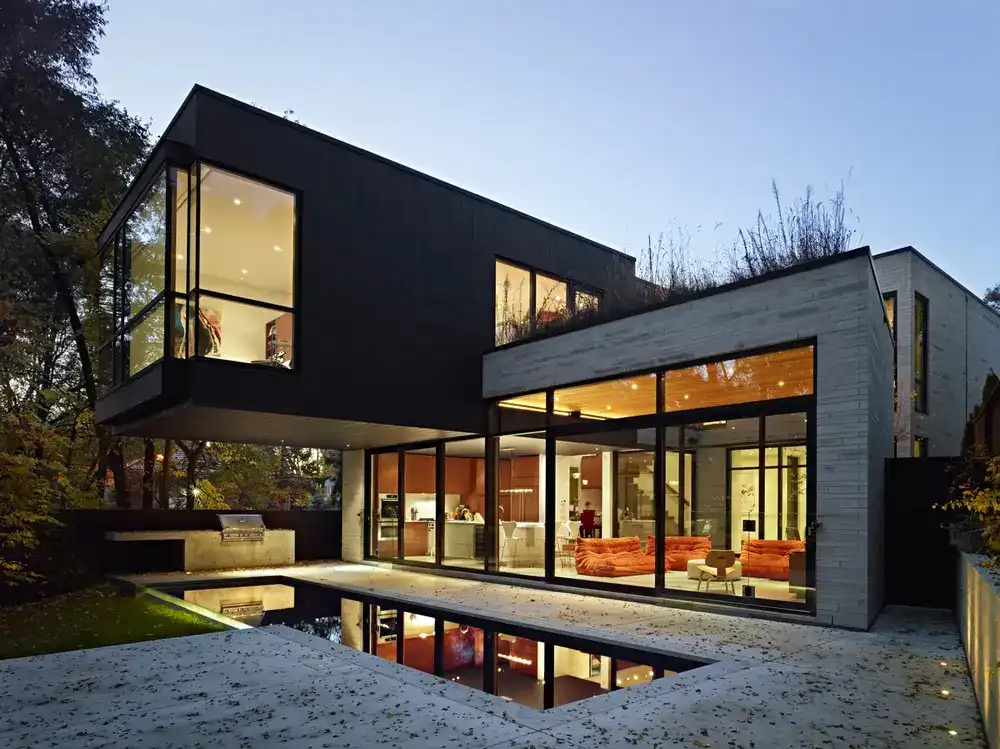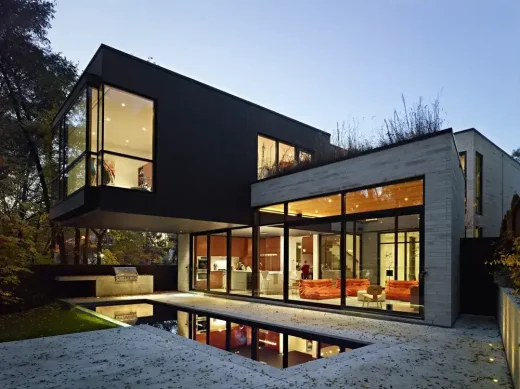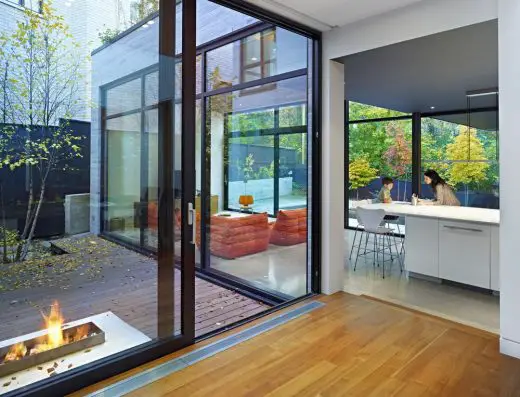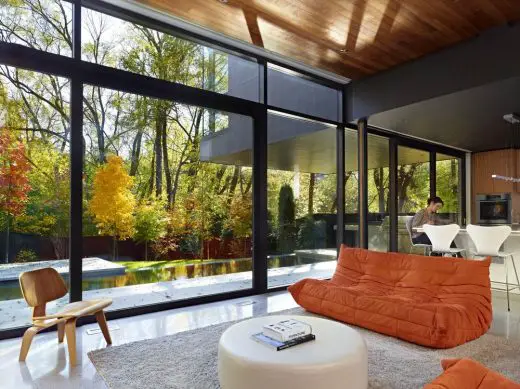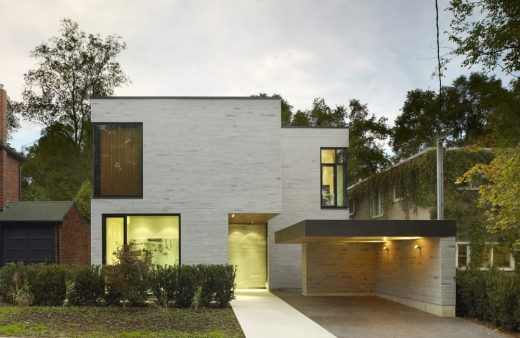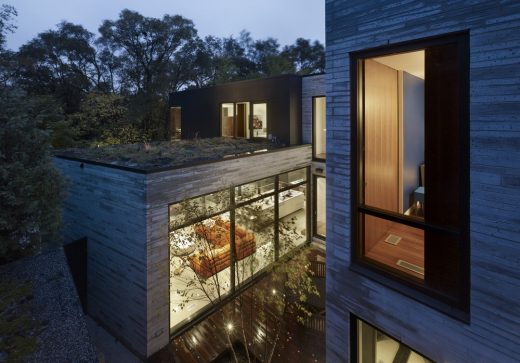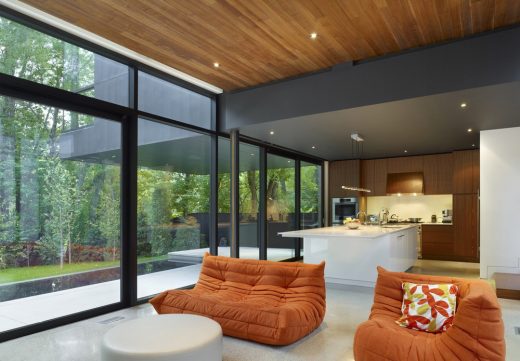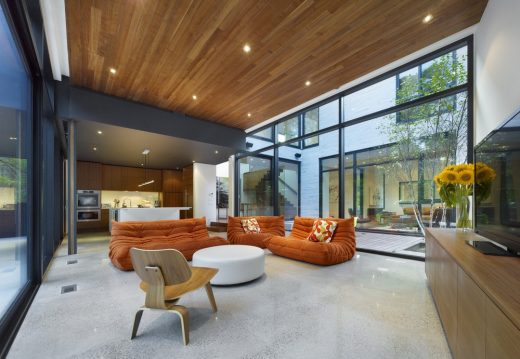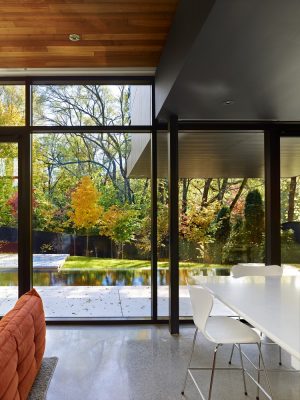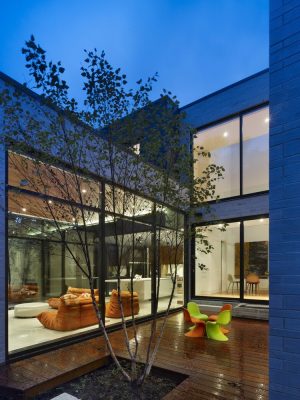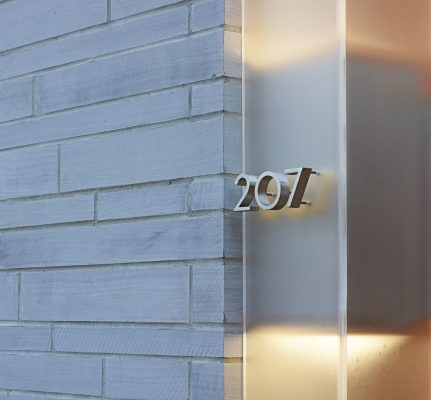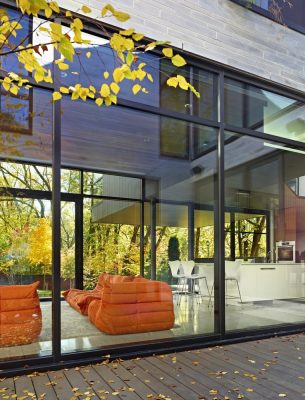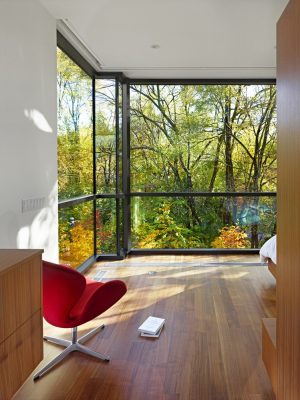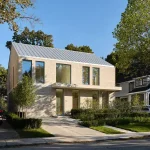Cedarvale Ravine House, Toronto Mid-town real estate design, Ontario home images
Cedarvale Ravine House in Toronto
Architect: Drew Mandel Architects
Location: Toronto, Ontario, Canada
Photos: Tom Arban and Shai Gil
13 Feb 2020
Cedarvale Ravine House
The ravine system, the most distinctive feature of Toronto’s geography, comprises of extraordinary arteries that flow through the city giving unique access to the wilderness. The Cedarvale Ravine House sits on a typical mid-town residential neighborhood street, but to the rear opens to the protected woodlands of the Cedarvale Ravine.
The building mass is formed by pushing and pulling the desired volume across the site. This sculptural expression solves programmatic requirements, maximizes views, provides natural light, and enhances the promenade and transition from suburban streetscape to very primal forms of nature.
The circulation of the house weaves through a modulation of intimate and expansive spaces and courtyards that lead to a glass enclosed single-story space at the rear of the property. This is the kitchen and family room, the heart of the house. Large expanses of glass dematerialize the monolithic stone building and dissolve boundaries between the interior and exterior.
At the second floor, a zinc-clad cantilevered superstructure frames views from the inside and gestures to the woodlands. It floats above and beyond the main stone volume and allows the re-naturalized ravine plantings to be brought farther into the site.
A lap pool reflects light into the space under the second floor cantilever where a family can enjoy outdoor activities around the pool and barbeque.
Cedarvale Ravine House, Toronto – Building Information
Architect: Drew Mandel Architects
Project size: 3350 ft2
Completion date: 2011
Building levels: 2
Structural Engineer: Blackwell
General Contractor: Samaryn Homes
Mechanical & Electrical Engineering: BK Consulting
Photography: Tom Arban and Shai Gil
Cedarvale Ravine House in Toronto images / information received 130220
Location: Etobicoke, Toronto, Ontario, Canada
Toronto Architecture
Toronto Architectural Designs – chronological list
Ontario Architecture News on e-architect
Toronto Architecture – Selection:
Lawrence Park House
Design: StudioAC
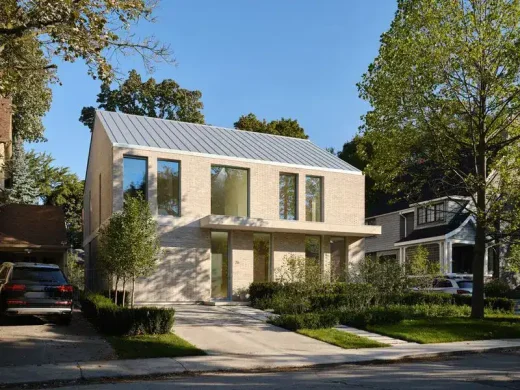
photo : Doublespace Photography
Lawrence Park House
South Hill House, north of downtown
Design: StudioAC
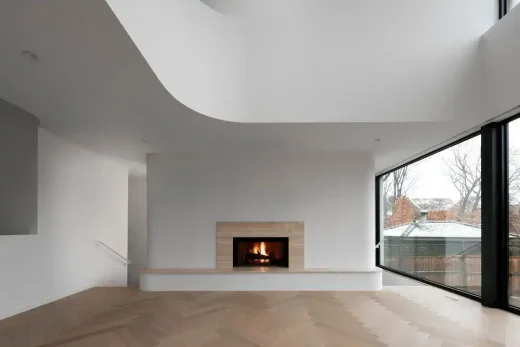
photo : Jeremie Warshafsky
South Hill House
Canadian Architectural Designs
Canadian Building Designs – architectural selection below:
Comments / photos for the Cedarvale Ravine House in Toronto Architecture design by Drew Mandel Architects in Ontario, Canada, page welcome.

