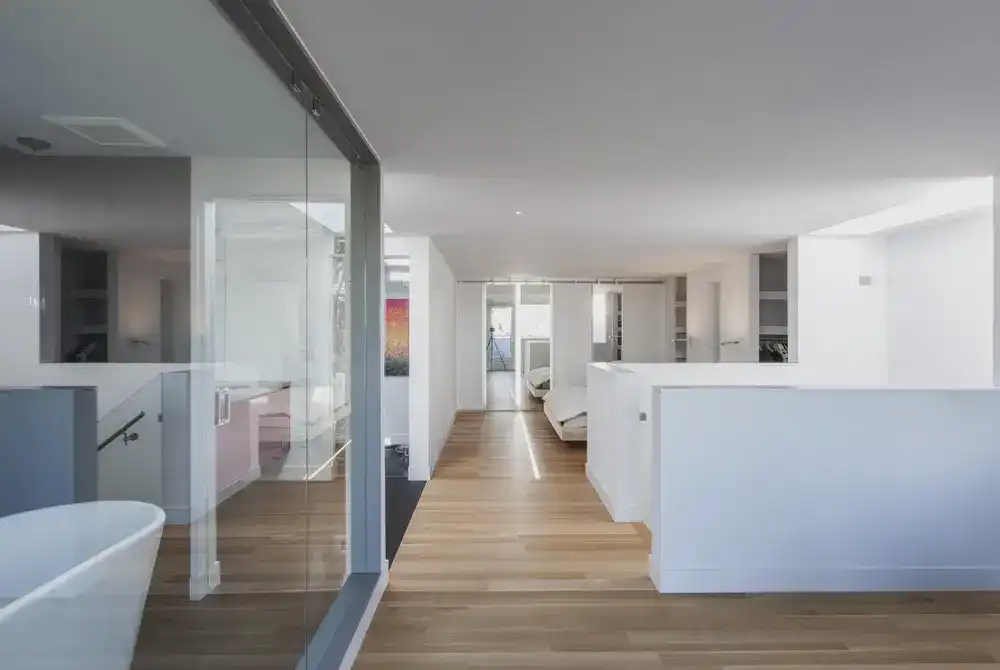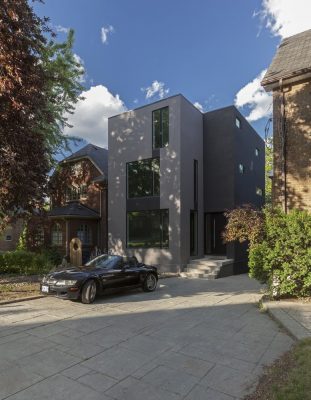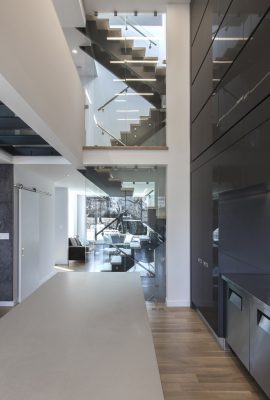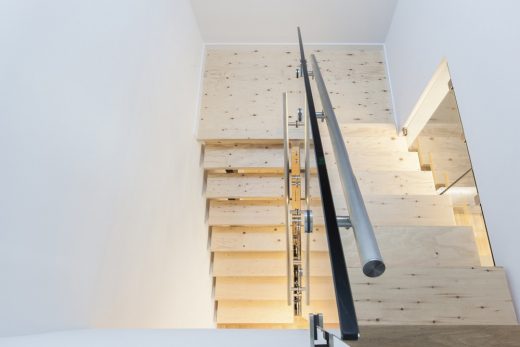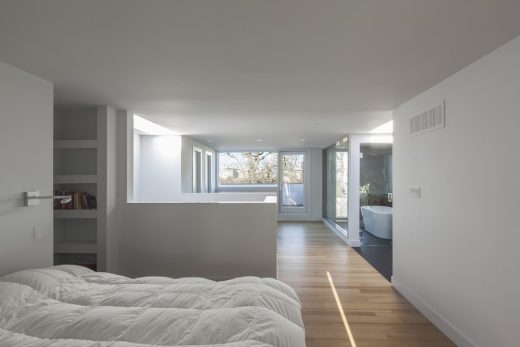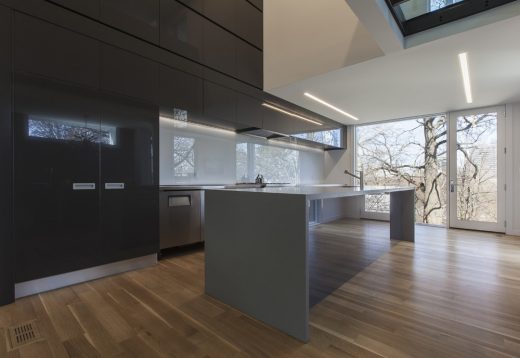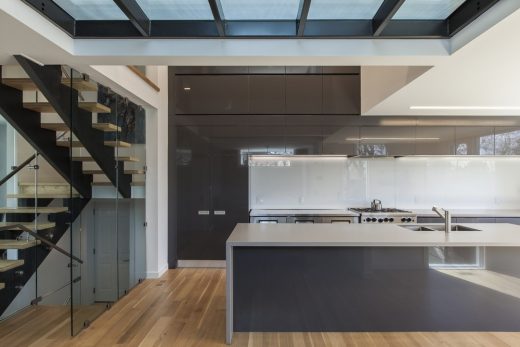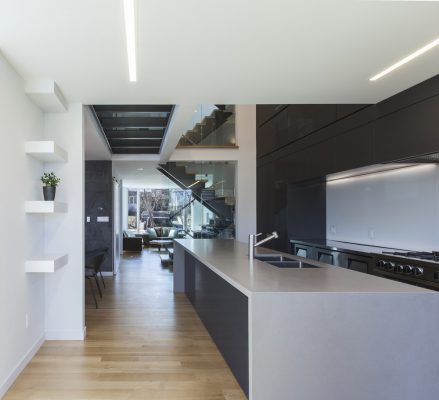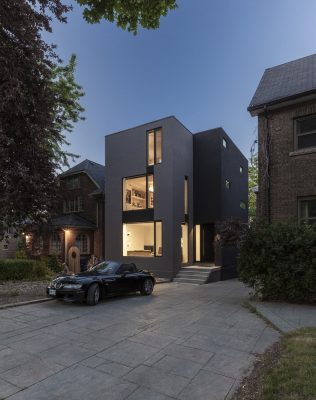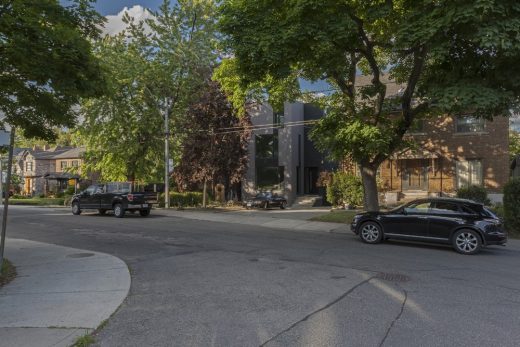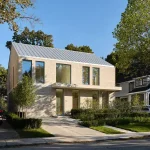Instar House, Toronto Contemporary Property, New Canadian residence images
Instar House in Toronto
New Residence in Ontario design by Atelier Reza Aliabadi > rzlbd, Canada
Design: Atelier Reza Aliabadi > rzlbd
Instar House Toronto
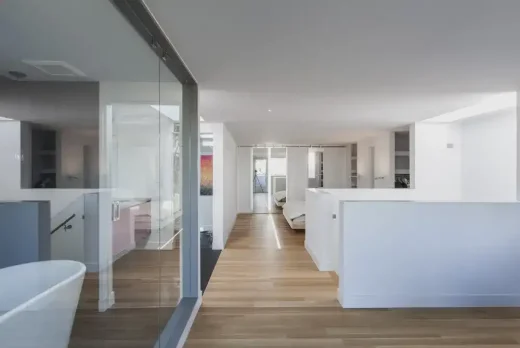
images courtesy of architects practice
2 Sep 2016
Instar House
Instar House is a minimalist three-storey wood & steel structure, which is located on the southern edge of Allenby, a neighbourhood on the border between North York and Toronto. While carefully responds to the needs and lifestyle of the clients, the house has moulted from the small foot-print of the two-and-a-half storey structure that had occupied the site since early 1950s and was infamously nicknamed as half-house.
The evolution of design was based on a clear distinction between two main volumes which are both stretched east-west: a larger one in grey that contains all the served spaces; and a smaller replica in black that accommodates all the servant spaces. In order to maintain a sense of autonomy all the major glazed openings on the larger volume are connected and the exterior of this modest monolithic mass is rendered in seamless stucco.
The staircase / void which sits on the centre of the larger volume, not only allows for visual communication, also divides each floor level into two sections: on the main floor, a living room on the west and a kitchen / dining banquette on the east; on the second floor, two bedrooms that are connected through a glass bridge which overlooks the kitchen and provides a shared study area for kids; the third floor has been dedicated to a generous master bedroom with the sleeping zone on one side and a roof top patio on the opposite side where clients can enjoy an outdoor hot-tub while looking towards a beautiful park.
The smaller volume facilitates all the utilities and services: a mechanical and laundry room in the basement; a powder room and the entry foyer on the main floor; a shared bathroom and a laundry chute on the second floor; and a master ensuite on the top.
Instar House in Toronto – Property Information
Client: Private
Design Architect: Reza Aliabadi [rzlbd]
Structure: Gamaley and Associates
Construction Management: Jordyn Development
Architectural Photography: Borzu Talaie
Location: Toronto, North York, Allenby area
Basics: Three-storey steel & wood structure
Lot: 30’ x 113’
Living Area: 2200 sqft
Design: 2013-2014
Completion: Summer 2016
Atelier Reza Aliabadi > rzlbd on e-architect
Instar House in Toronto images / information from received 020916
Location: Toronto, Ontario, Canada
Toronto Architecture
Contemporary Architecture in Ontario – architectural selection below:
Ontario Architecture Designs – chronological list
Toronto Building News on e-architect
Toronto Architecture Walking Tours
Recent Toronto building designs by Atelier Reza Aliabadi > rzlbd:
Toronto Residential Architecture
Cascade House
Design: Paul Raff Studio
House 60
Design: gh3
Toronto Architect : contact details
Comments / photos for Instar House in Toronto property design by Atelier Reza Aliabadi > rzlbd page welcome.

