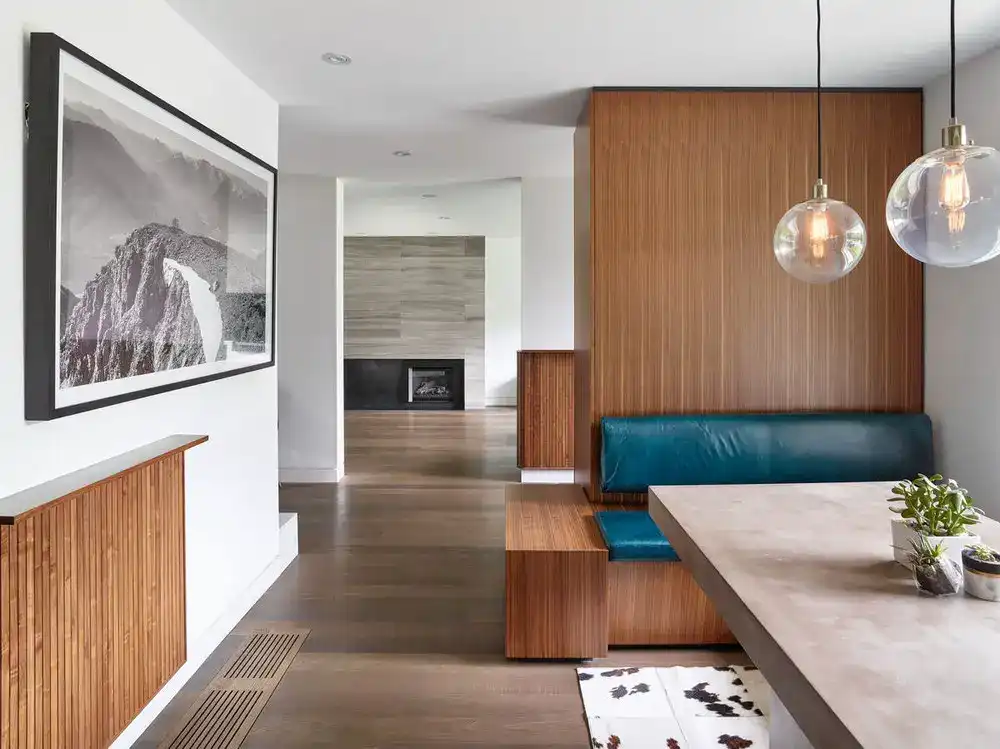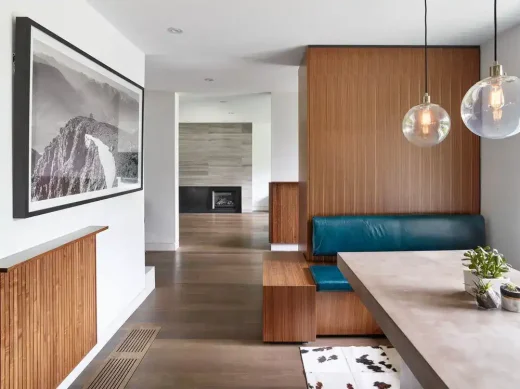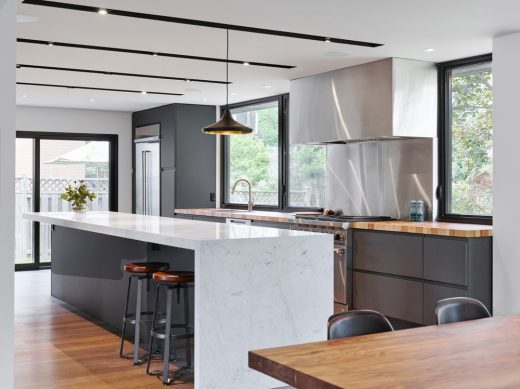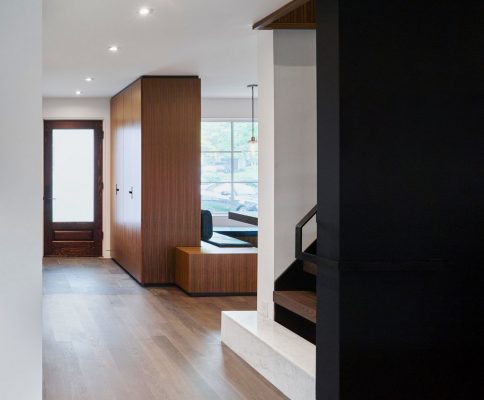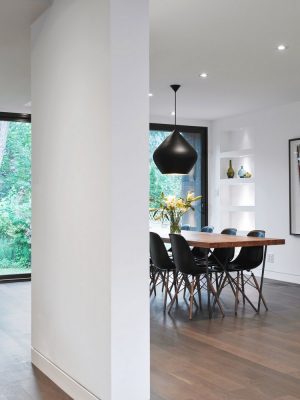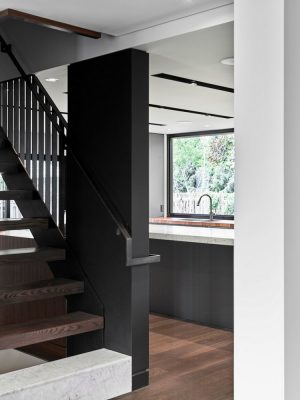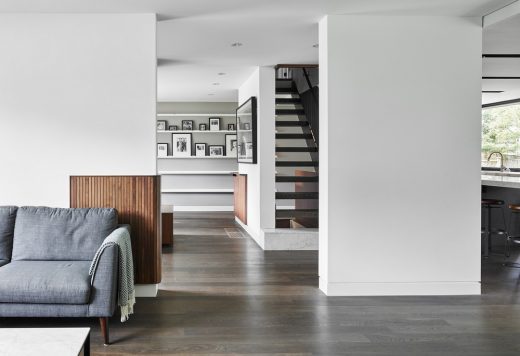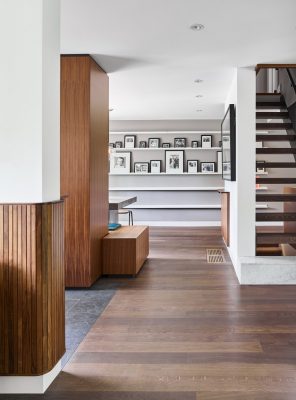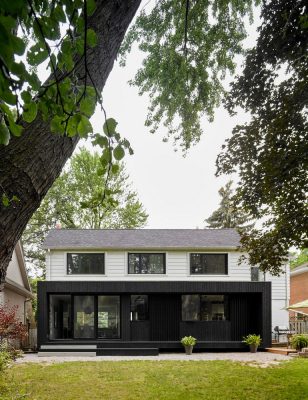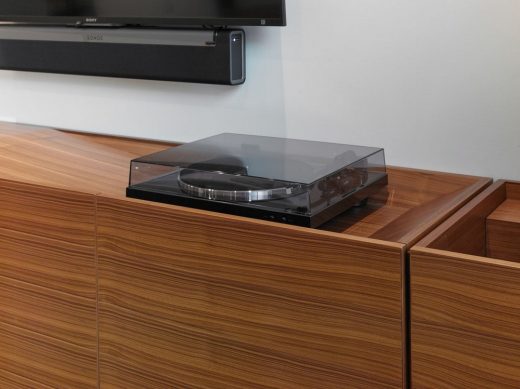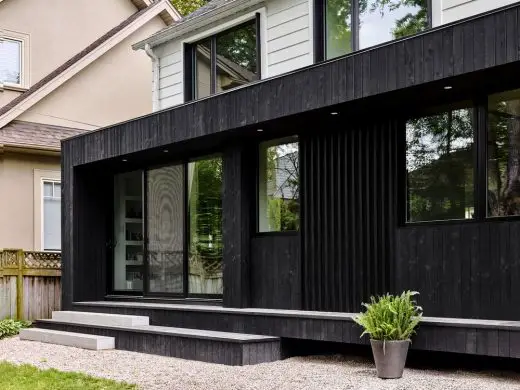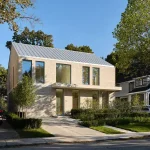Hibou House Toronto real estate renovation, Canadian home interior images
Hibou House in Toronto
Architecture: Barbora Vokac Taylor Architect Inc.
Location: Toronto, Ontario, Canada
Photos: Scott Norsworthy
12 Mar 2020
Hibou House
Hibou House is designed for a young family that values connection – both with one another and with their friends and neighbours. This renovation thoughtfully updates an existing traditional 1950’s style home for a more modern lifestyle – one that feels relaxed and comfortable yet easily adapted for entertaining. The layout improves the flow between the spaces in a way that makes the most sense for how the family lives.
The material palette is both subdued and raw: Raw, unfinished steel details contrast the warm woods and a clean white volumes to create a subtle background for life to be lived – rather than preciously maintained. The clean backdrop allows the family’s artwork and objects to stand out and be showcased.
Dark smoked oak floors work with a modest ceiling height to create a sense of warmth and intimacy within the larger, now open, layout. The custom millwork pieces function as large volumes, defining smaller spaces within the open plan and custom details are located at key tactile moments, such as the custom flat bar steel handrail
and panelled walnut guards.
The new addition – a minimal blackened wood-clad volume – contrasts again with the bright light-filled interior and the large sliding doors and windows at rear of the house open up to maximize views to the garden, creating a strong connection between the interior and exterior liveable spaces.
The clients ambition for the renovation was to update the house to align with a more modern lifestyle and aesthetic. In doing so, they aimed for the house to function as a ‘hub’ for the family’s activities and for those of their children and friends.
The resulting space creates a backdrop for the clients’ lives and tells a story about the things most important to them: an inviting and inspiring space to entertain, while allowing for plenty of informal, everyday interactions.
Two seemingly contradicting requirements were included in the initial design brief for the project: to have sense that everyone was connected on the ground floor, and to be able to entertain different groups of guests separately – the kids have friends over while the parents are entertaining.
In response, the strategy was to consider the ground floor as a field with distinct objects located within the larger and now open space, the bar, stair, banquette and entryway closet. These elements being more intimate in scale, create smaller alcoves and areas that are still visually connected within the space as a whole.
Further to this, reeded walnut panels wrapped the guards at various connections between the floors and rooms, acting as visual and palpable devices tying the existing spaces together with the new.
Hibou House, Toronto – Building Information
Architect: Barbora Vokac Taylor Architect Inc.
Project size: 2167 ft2
Completion date: 2017
Building levels: 3
Photography: Scott Norsworthy
Hibou House in Toronto, Ontario images / information received 120320
Location: Toronto, Ontario, Canada
Toronto Architecture
Toronto Architectural Designs – chronological list
Ontario Architecture News on e-architect
Toronto Architecture – Selection:
Heath House
Architects: Sixteen Degree Studio
Heath House in Ontario
Bellwoods Lodge, Downtown Toronto
Architects: GREAT LAKE STUDIO
Bellwoods Lodge in Downtown Toronto
Petaluma House, Whitby, Toronto GTA
Design: Trevor McIvor Architect Inc
Petaluma House in Toronto
Triple Duplex
Design: Batay-Csorba Architects
Triple Duplex Housing
Bianca Condos, 420 Dupont St
Design: Teeple Architects
Bianca Condos Toronto
Canadian Architectural Designs
Canadian Building Designs – architectural selection below:
Comments / photos for the Hibou House in Toronto, Ontario Architecture by Barbora Vokac Taylor Architect Inc. page welcome.

