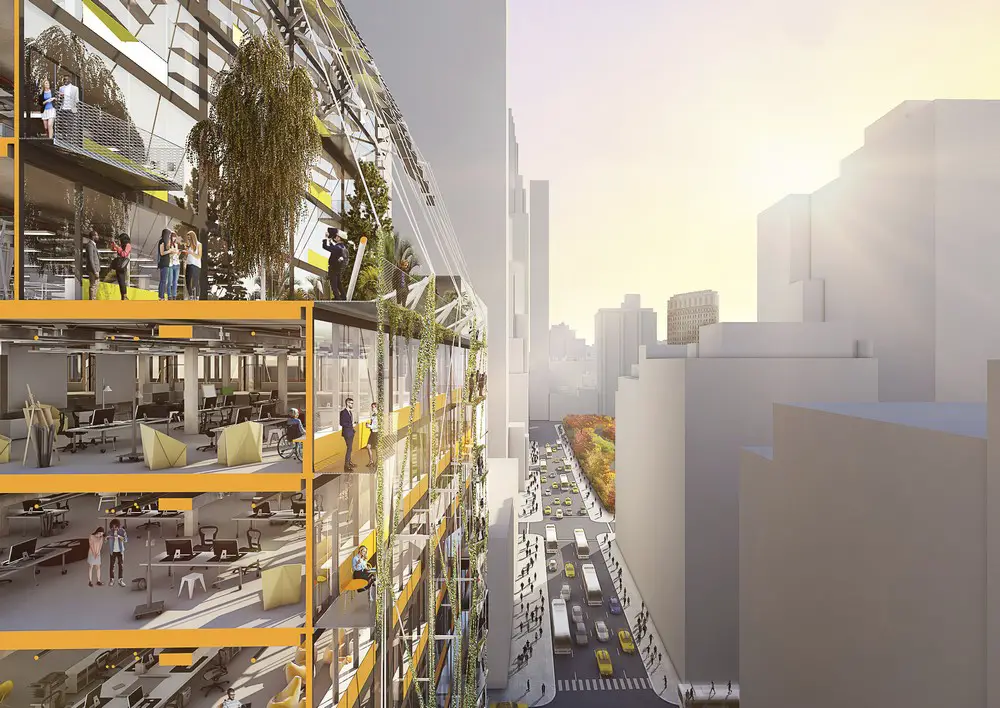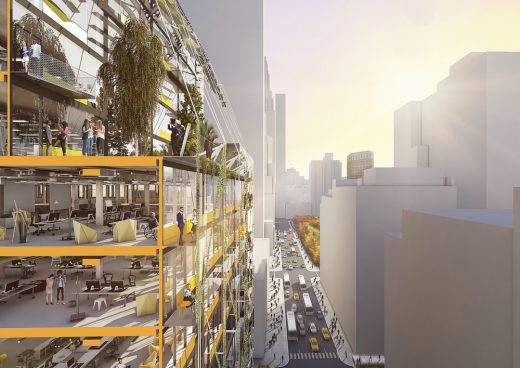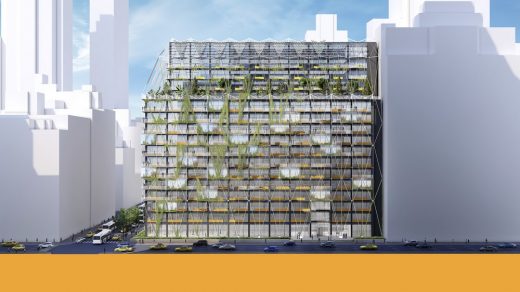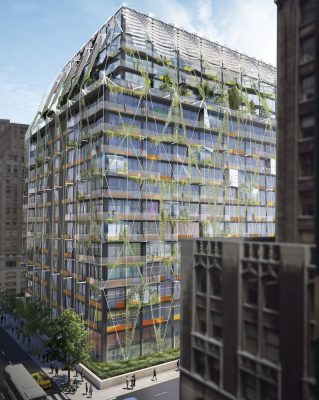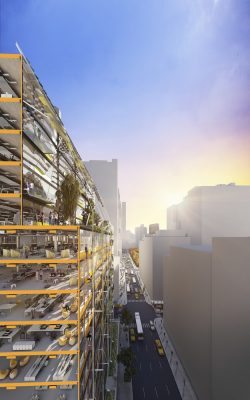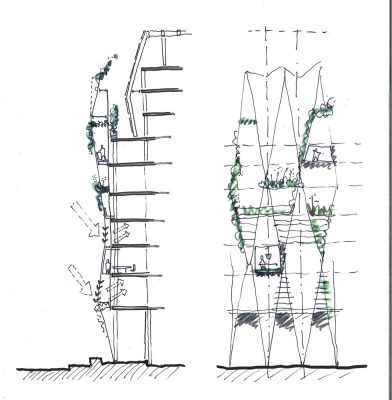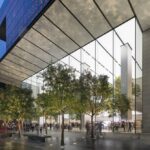Metals in Construction International Design Challenge, New York City, Manhattan Architecture
Metals in Construction Design Challenge
Mar 12, 2020
63 Madison Avenue New York City
Architects: WilkinsonEyre
Location: New York City, NY, USA
WilkinsonEyre are delighted to receive first prize of in the international The Metals in Construction magazine 2020 Design Challenge, in a team including façade consultants Eckersley O’Callaghan and facade contractor Josef Gartner GmbH.
This is an ideas competition only, intended to promote ideas of sustainability and technological advancement in the area of facade design. 63 Madison Avenue, the building chosen for this exercise has a planned upgrade program under its current owners.
The international ideas competition invited design proposals to upgrade an aging, energy-inefficient high-rise office building at 63 Madison Avenue to comply with NYC’s Green New Deal goals and create a more desirable space for companies competing for highly skilled employees.
The challenge addresses how to transform New York City’s high-rise office buildings, most of which are now more than a half a century old, but will still be standing in 2030, a milestone year on the city’s roadmap to carbon neutrality. The brief was to use a cladding solution to half the building’s energy consumption, bring daylight deeper into the building and give better access to the outside.
The WilkinsonEyre scheme, called Second Skin, employed the concept of an ‘adaptive net’ facade; creating a habitable area within a highly efficient, simple, regular cladding system. The ‘adaptive net’ allowed us to respond to the specifics of the building’s locale; protect against seasonal environmental conditions; optimise views and introduce natural greening; all enhancing occupants’ wellness.
A system of external shading/reflector devices was developed to provide shade, reduce glare, increasing the quality of daylighting and improving the usable area by 20%, whilst preserving views out. The engineers demonstrated through thermal modelling that this concept (combined with an improvement in the efficiency of M&E equipment), would offer a 50% reduction in carbon emissions as well as offer an embodied carbon offset after only four years. The proposed planting and vegetation will respond to light, heat, humidity and seasonal variations, and the baseline palette will be chosen to increase biodiversity and ecological resilience.
The team were commended for a solution that was simple, with applicability to a wide range of buildings, cost effective, and adaptive, so it can be tailored to suit different environments and orientations. We were also commended for considering the carbon impact of the system over its lifecycle and ensure that it makes a net positive contribution though its application; the design could be developed further to facilitate de-construction, and re-use.
The site and building were chosen because of being typical of a large swathe of American real estate of a similar type and period, meaning the winning solution has great potential replicability across the US
The award was announced at a half-day conference on Façade Transformation in New York City on Friday, March 6th, 2020. The full list of commendations is as follows;
Grand Prize Winner
WilkinsonEyre
Eckersley O’Callaghan
Josef Gartner GmbH
Finalists
“Active & Adaptive”
Priedemann Façade
“Blurring Scales”
Ayman Wagdy Mohamed Ibrahim BSc MSc PhD, Lecturer & Researcher (QUT, UQ, CARRS-Q)
Haitham Salah Ali Mahmoud BSc, Chief design officer (YBA architects)
Mostafa Aladdin BSc, freelancer architect
Waleed Gamal Eldin Mohamad Lotfy, BSc, Design Director (Mimar, Egypt)
Transformed Simplicity“
Schorn
“Atmospheric Veil”
READ Architecture Design
“Hidden in Plain Sight”
Skidmore, Owings & Merrill
Atelier Ten
Werner Sobek
About WilkinsonEyre
WilkinsonEyre creates bold and beautiful architecture for people to enjoy and that enhances its surroundings. From the restoration of Battersea Power Station and new stands at Lord’s Cricket Ground in London, to the One Barangaroo tower in Sydney and CIBC Square in Toronto, it has landmark projects under way around the globe.
One of the world’s leading architecture practices with offices in London and Hong Kong, its completed portfolio of projects includes the Guangzhou International Finance Centre, one of the tallest buildings in the world; the giant cooled conservatories for Gardens by the Bay in Singapore; the acclaimed temporary structure for the London Olympics Basketball Arena; Oxford University’s Weston Library and new homes created from historic gasholders at King’s Cross, London. WilkinsonEyre won the Stirling Prize for Architecture for the Gateshead Millennium Bridge and the Magna Science Adventure Centre in Rotherham.
WilkinsonEyre won the ‘BREEAM Professional Champions Award’ in March 2020.
About Eckersley O’Callaghan
Brian Eckersley and James O’Callaghan founded Eckersley O’Callaghan in 2004, with a shared vision of a structural design practice that truly integrates engineering and architecture.
The firm has grown to over 90 strong with offices in London, New York, San Francisco, Paris, Hong Kong, and Shanghai. They work on a diverse range of extraordinary building projects in the UK and across the world, ranging from conventional structures in timber, steel and concrete, through facades and bespoke glass structures to specialist marine design.
We Establishing an international reputation for a creative, yet rigorous, approach to engineering structures, their engagement with architecture and industry underpins the pioneering use of materials to realise projects of exceptional quality, efficiency, and elegance. This is exemplified by their work in structural glass for Apple’s flagship stores around the world over the past decade.
EOC were awarded the Queen’s Award for Enterprise: Innovation in 2010, and in 2014 won the Institution of Structural Engineers’ highest accolade – the ‘Supreme Award for Excellence in Structural Engineering’ for Apple Zorlu Glass Lantern, Istanbul. In 2016, EOC were recognised as Building Awards ‘Engineering Consultant of the Year’. They received our second Queen’s Award for Enterprise in 2018, this time for International Trade, recognising three exceptional years of growth.
About Josef Gartner GmbH
As a facade specialist, Josef Gartner GmbH creates engineering solutions in aluminum, steel and glass, helping the world’s best architects and aspiring builders realize their ambitious ideas.
For the past 150 years, Gartner has shaped the skyline of metropolises all over the world – from the Elbphilharmonie in Hamburg to the Academy Museum of Motion Pictures in Los Angeles, California. For large-scale and complex construction projects, Gartner is the first choice for high performance façades, characterized by innovative German engineering, technical precision, and the highest quality.
With its headquarters in Gundelfingen, Germany, the company was founded in 1868 as a family business, and in 2001 Gartner became a member of the Italian Permasteelisa Group. As part of the Permasteelisa Group, Gartner profits from a worldwide network of specialists and has a strong presence in various markets with wholly-owned subsidiaries or offices.
For further information see the Metals in Construction Website
Metals in Construction International Design Challenge 2020 images / information received 120320
Address: 63 Madison Avenue, New York City, NY, United States
New York Building Designs
Recent Major Buildings in New York City
Architects: Snøhetta
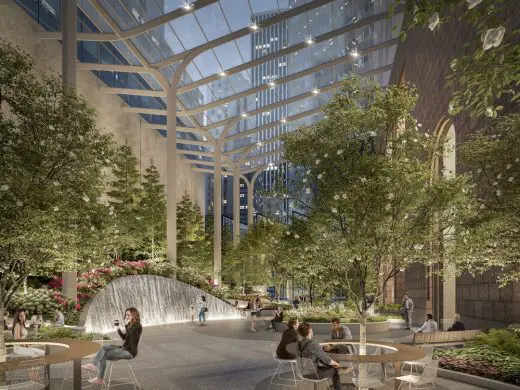
photo © Snøhetta and MOARE
550 Madison in New York City
Poster House, 119 W 23rd Street
Design: LTL Architects
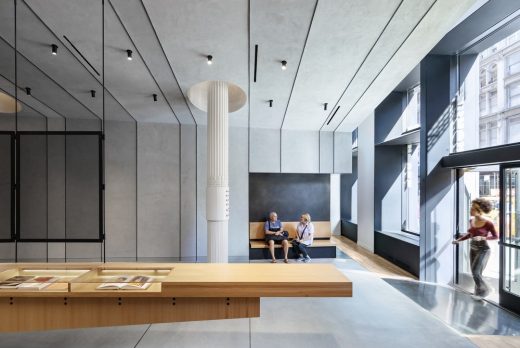
photo : Michael Moran / OTTO
Poster House in the Flatiron District, New York City
New York City Architecture
Key Buildings in Manhattan
NYC Architecture Designs – chronological list
Rural Mobility, 1071 5th Ave, New York, NY 10128
Curators: AMO in partnership with Volkswagen
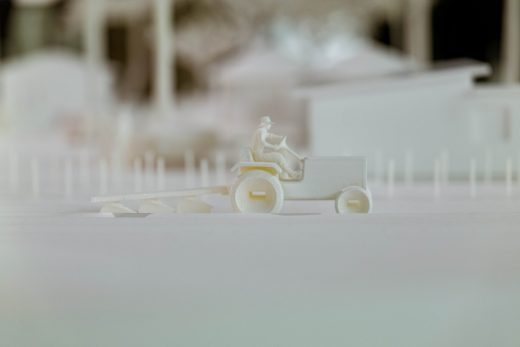
photo © Philipp Gladsome
Rural Mobility Exhibition at the Guggenheim, New York City
Comments / photos for the Metals in Construction International Design Challenge 2020 page welcome

