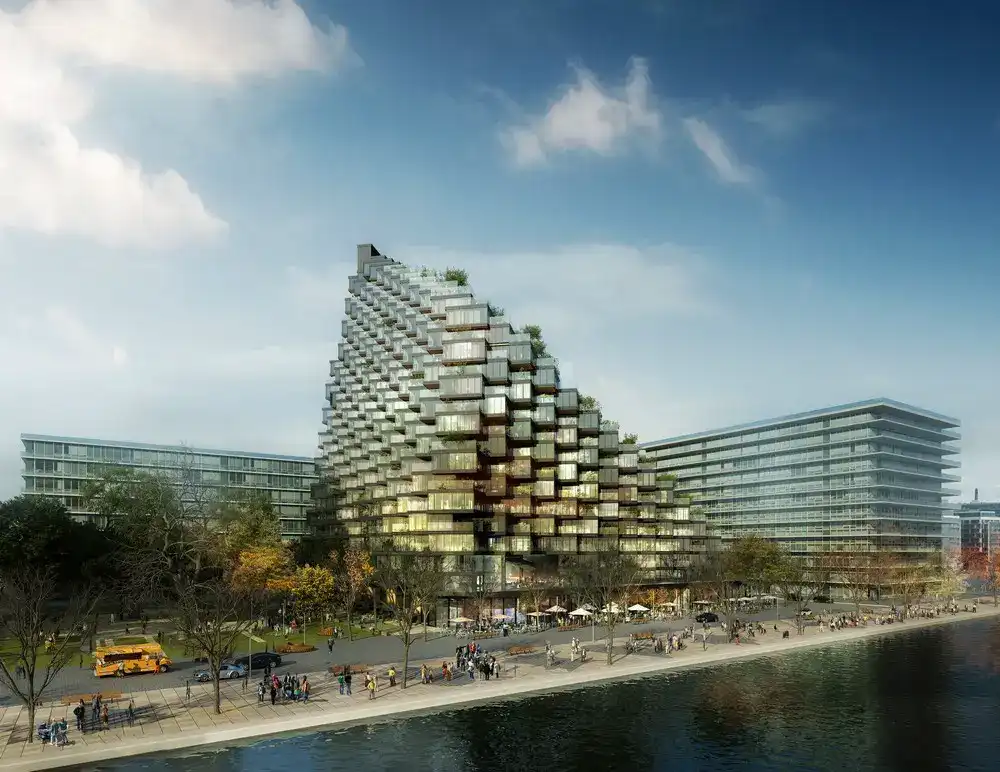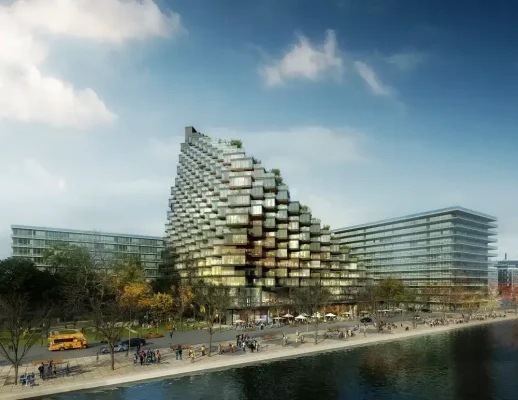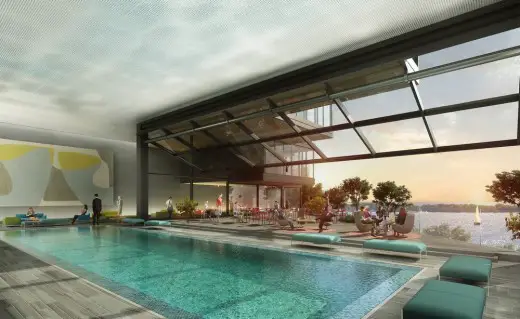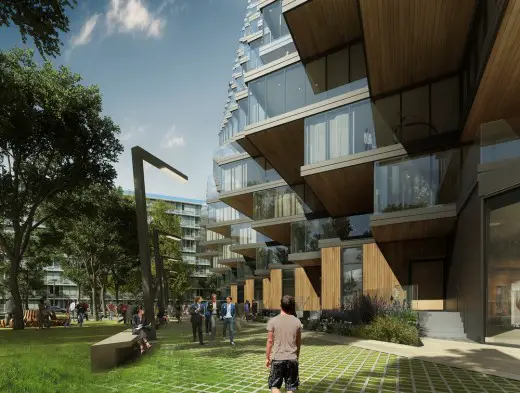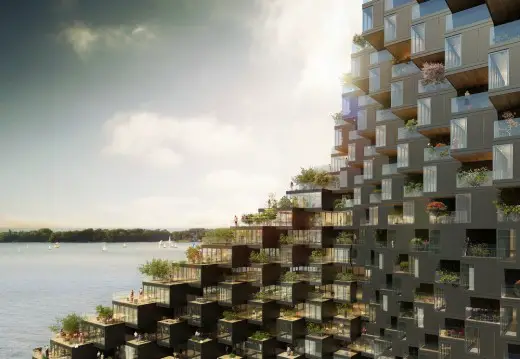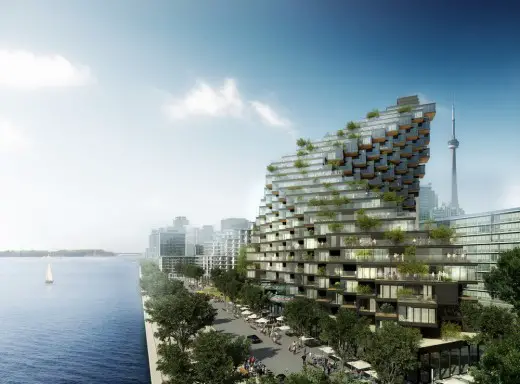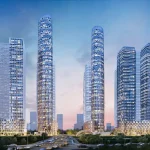Bayside Development Toronto property, Lakeshore building, Canadian architecture images
Bayside Development in Toronto
Lakeshore Housing: Residential Building in Ontario, Canada design by ODA New York
Design: ODA New York
Location: Lakeshore region, Toronto, Ontario, Canada
Bayside Development in Lakeshore
ODA’s Newest Proposal in Green Urban Spaces: Inspired by Phototaxis?
Renders by-encore
18 Mar 2016
Bayside Development, Lakeshore
The practice of orienting a home to the path of the sun is as old as civilization itself, and in nature, significantly predates it. Just as plants and flowers orient themselves to the sun through phototaxis, the newest building designed by ODA New York, appears to be doing the same.
Designed for the emerging Lakeshore region of Toronto, this Bayside proposal focuses on several novel manipulations. By extending beyond a simple stepped distribution and strategically pivoting and sloping what began as an L shaped mass, ODA New York opens the vast percentage of its mass to the adjacent waterfront and it’s parks and promenades.
Almost as if planted from seeds, this building uses a staggered cascading orientation of the firms often modular approach to create a residential building where a staggering 71% of the units (163) have water views (100% above the 13th floor) compared to the far more traditional 25% in a standard extrusion.
Always seeking to provide and enhance connections to nature in urban settings, a simple 45% twist of the modules alongside creative staggering of the volumes – a hallmark of the firm – allows the creation of an astounding 68,550 square feet of terrace space. As a result, 221 out of 228 units (97%) have terraces, and 163 units (71%) have water views.
With a further tilting of the mass, this torsional shift opens 43% of 90 “back facing units” to water views, increases the size of the south facing terraces and even restores the water views to the neighboring condominium unit.
A natural extension of ODA’s quest to increase quality of life in urban areas through increased light, access to green space, and amenities that foster a sense of community, this project maintains the intimate scale and context of the community, while providing the perfect platform to celebrate the best of lakefront living year round.
Amenities include a large communal terrace and pool area on the waterfront, with glass walls that open fully, a daycare facility, and 10,228 sf of first floor retail.
This, like all of ODA’s buildings, not only challenges the status quo, but also offers a vision of a new urban reality.
“We are leading a quiet but unyielding revolution to replace the dogma of resigned and compromised city living for one that enriches our lives. We can and must rethink our reliance on the extruded big box concept and instead, design permeable residential buildings more as a collection of individual private homes. Restoring our relationship to nature within our most private spaces is a crucial element in maintaining both our physical and psychological well being.
Eran Chen, Founder and Executive Director – ODA New York
Bayside Development – Building Information
Project name: Bayside
Location: Toronto Canada
Architect: ODA New York
Total gross floor area: 262,000 sf
Number of floors: 24 Floors
Floor plate area min 4075 to max 28950
Number of units: 228 Units
Number of units with outdoor terraces: 221 Units
Total terrace area: 68,550 sf
Amenities area: 13,500 sf
Images: by-encore
Bayside Development in Toronto images / information received 180316
ODA New York
Location: Toronto, Ontario, Canada
Toronto Architecture
Ontario Architecture Designs – chronological list
Toronto Building News on e-architect
Recent Toronto buildings on e-architect:
University of Toronto Scarborough ESCB
Design: Diamond Schmitt Architects
University of Toronto Scarborough ESCB
University of Toronto Mississauga Innovation Centre
Design: Moriyama & Teshima Architects
University of Toronto Mississauga Innovation Centre
University of Toronto Law School Expansion
Design: Hariri Pontarini Architects
University of Toronto Faculty of Law
Canadian Canoe Museum Pavilion Ontario
Toronto University Multifaith Center
Design: Moriyama & Teshima Architects
Toronto University Multifaith Center Building
Canadian Architecture : news + key projects
Canadian Architecture by City
Montreal Buildings – key buildings + designs
Calgary Buildings – key buildings + designs
Ontario Association of Architects Awards
Comments / photos for the Bayside Development in Toronto design by ODA New York in Ontario, Canada, page welcome

