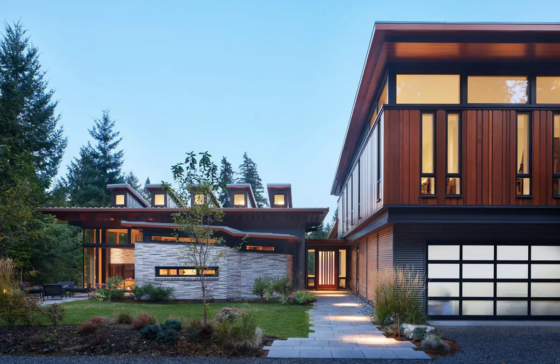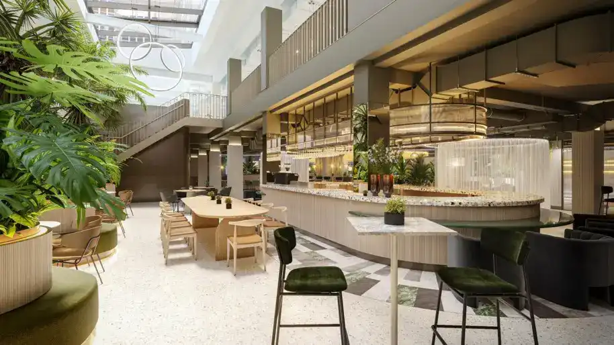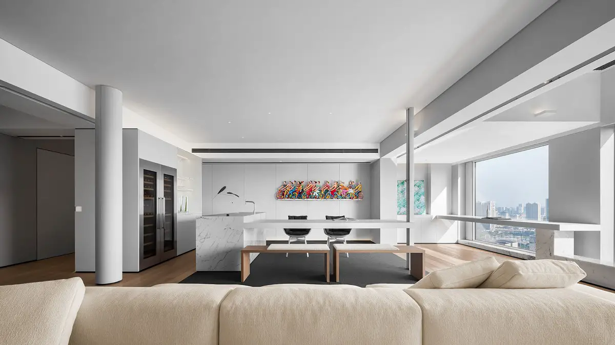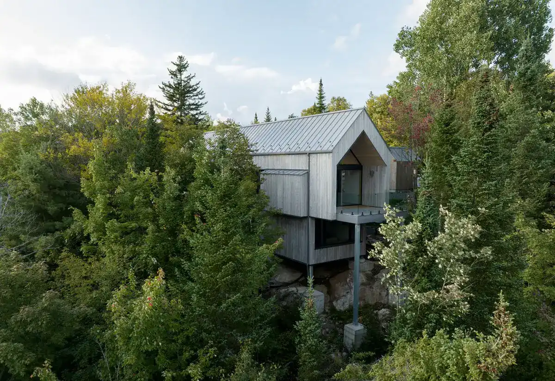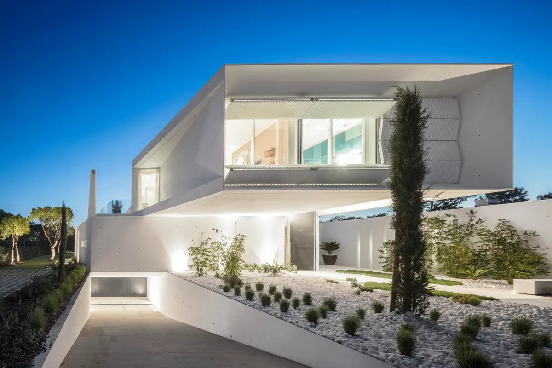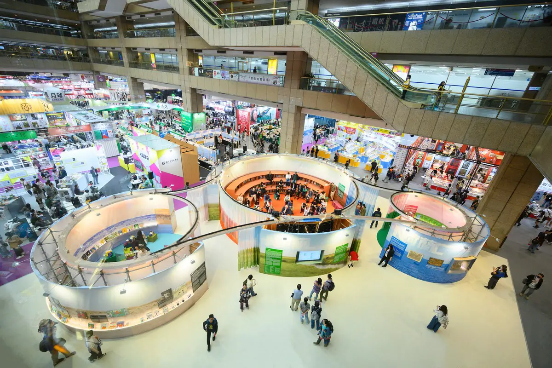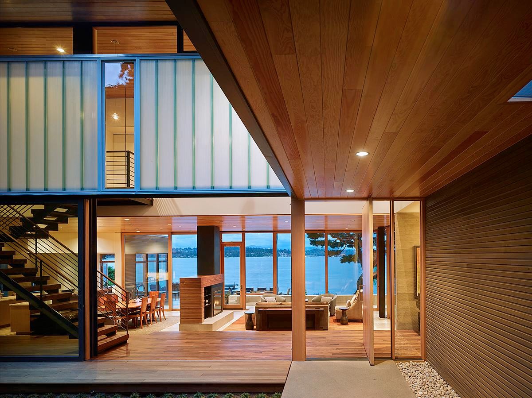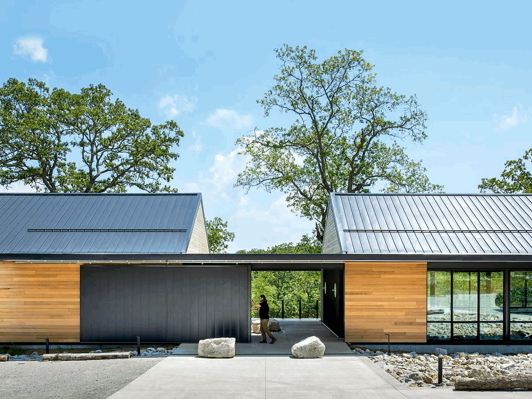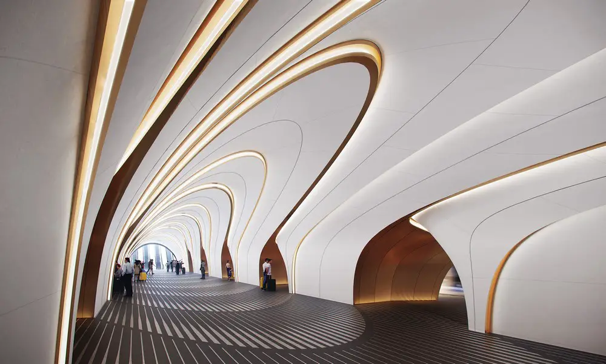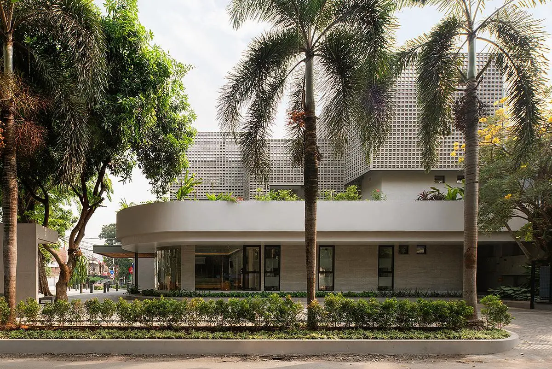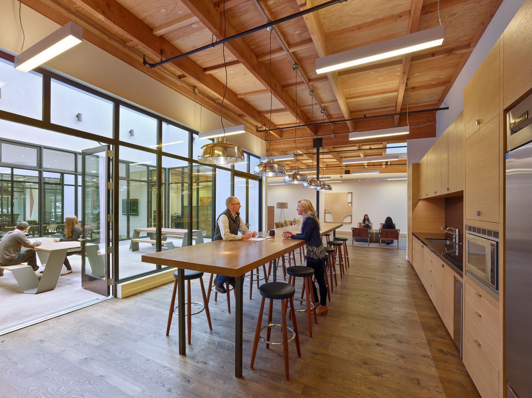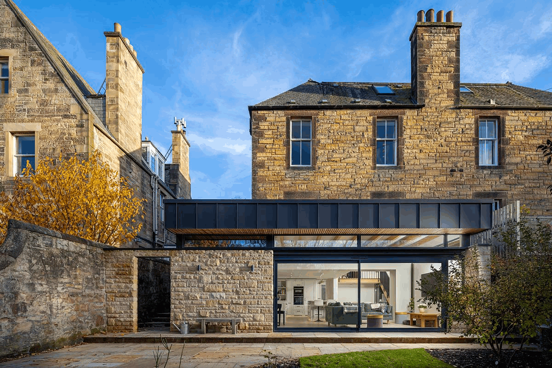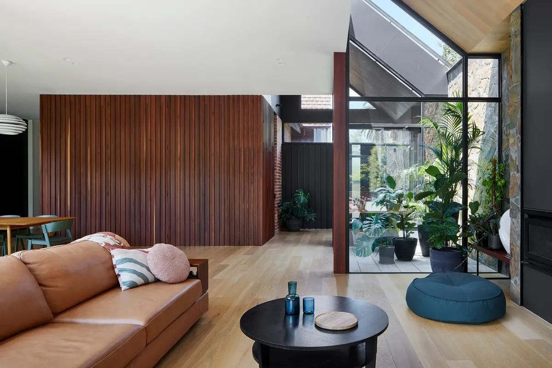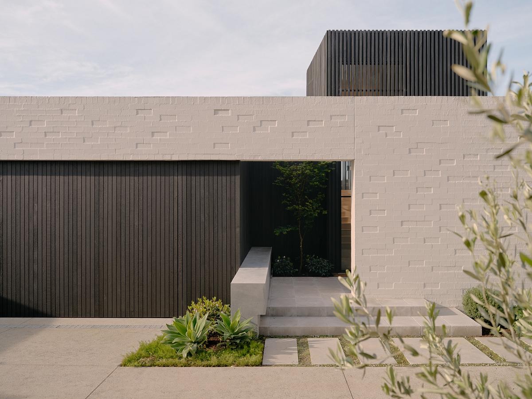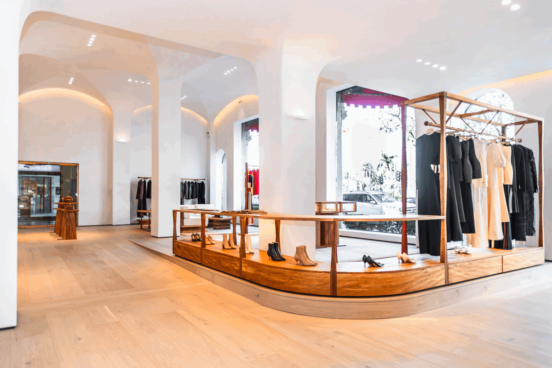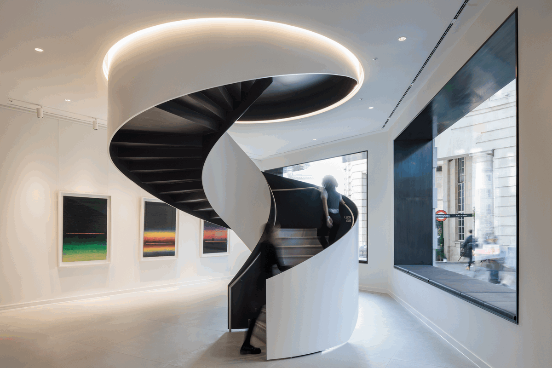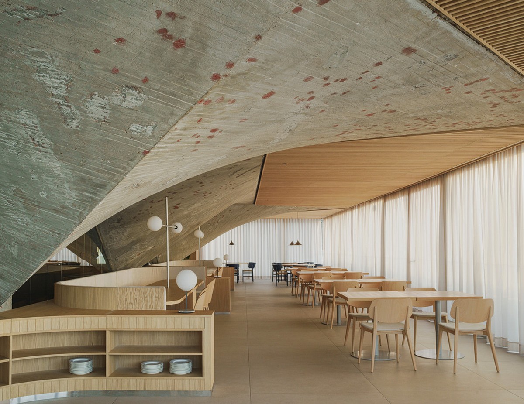Interior designs architects
Interior designs and architects
e-architect select interior designs + architects from around the world. Discover interior architecture projects information, news and pictures. We cover typologies such as restaurants, hotels, houses, bars and offices.
The website features a selection of the best new building designs around the world, by celebrated architects and designers of properties.
Our focus is on internationally-significant architectural works. We try and show a good amount of images and text for each project showcased.
In conclusion, our internal property + architects tag archives are informative and together provide a useful global architectural resource. We post content seven days a week.
Finally, you can find a strong grouping of architectural posts on our site.
London bars designs, architecture interiors
London bars + restaurants, key buildings in England – architecture info – UK capital designs, buildings architects, photos, interiors, news
Chalet Papillon, Wentworth-Nord, Quebec home
RobitailleCurtis proudly introduces Chalet Papillon, nestled in the picturesque Laurentian Mountains, north of Montréal, Canada. The chalet is perched high above Lac Notre-Dame and was designed as a rural getaway for a young family and their friends.
QL House Faro, Portugal property
VISIOARQ present QL House, in Portugal. The project was an exercise in balancing volumes and landscape integration. The articulation of two superimposed and perpendicular volumes generated different visual relationships between full and empty, between light and dark.
Circular Pavilion, Taipei International Book Exhibition
MVRDV’s circular pavilion building provides a platform for Dutch literature as the “Guest of Honour” at the Taipei International Book Exhibition. Marking 400 years since Dutch first encounter with native people of the island of Taiwan
Ozarks Education Center, Arkansas, USA
The Bull Shoals Field Station is an existing research location for Missouri State University students located within the Ozarks. The BNIM designed Ozarks Education Center provides a new location for education and research by MSU faculty and students, other universities, visiting high school students, and non-profit organizations in Arkansas, USA
Dnipro Metro Stations Ukraine buildings designs
Designed by Zaha Hadid Architects construction of three new stations for Dnipro Metro underway in Ukraine. Excavation and engineering works started in 2016. Building designs are by architect Patrik Schumacher of ZHA, for the City Council
Medivet Pet Hospital, Jakarta, Indonesia
For owners of furry friends, taking care of the little critters’ needs, especially their health and grooming is no easy matter. As all of the Bitte Design Studio founders are pet owners, the team took on the challenge of designing Medivet Pet Hospital, a vet clinic at the busy neighbourhood of Cikajang in Indonesia.
Redwood Highway Offices, Mill Valley, CA
The adaptive reuse Redwood Highway Offices project by Studio VARA, California, transforms the most banal of commercial box buildings into a light-filled courtyard office space specifically outfitted for a discerning, high-end residential builder with an exclusive clientele
Polwarth Terrace House, Edinburgh, Scotland
Designed by DS Architecture, Polwarth Terrace House is located at the heart of the Merchiston & Greenhill conservation area in Edinburgh’s west end, the house sits parallel to the Union Canal with each property facing the street and sitting across the natural slope that leads down towards the water
Hawthorn Hood, Melbourne, Victoria
Designed by Bent Architecture, Hawthorn Hood in Melbourne, Australia, commenced by ‘unclipping’ a previous extension-renovation at the rear of home and re-programmed the floorplan to harness the sun-filled rear yard to create a fresh new residence for a young family.
Gabriela Hearst Store, Beverly Hills, California
Designed by Foster + Partners, Gabriela Hearst has opened its new Beverly Hills store, along the street front of the famous Beverly Wilshire hotel, at the intersection of Wilshire Boulevard and Rodeo Drive, California, USA
Lucent W1 Building, Piccadilly Circus, London
Fletcher Priest’s major West End redevelopment at Piccadilly Circus creates life behind the iconic Lights. Lucent W1 unifies 13 distinct buildings behind London’s most famous billboard into a mixed-use development that retains and celebrates the identities
The Cantabrian Maritime Museum restaurant, Santander
Designed by Zooco, the Restaurant MMC project, in Santander, Spain, provides the museum with a new space on the second floor to house its restaurant and terrace. To accomplish this, the project involved the creation of a new volume that provides a solution to the pathologies present in the roof and façade of the building

