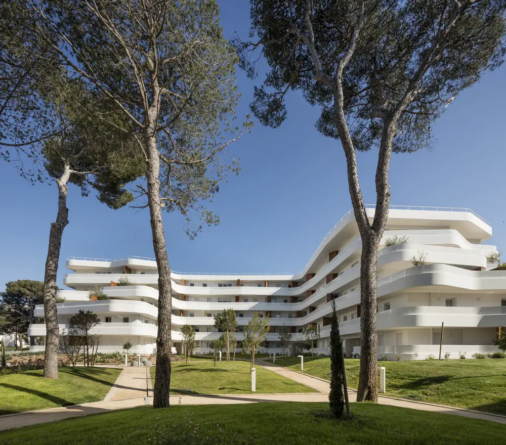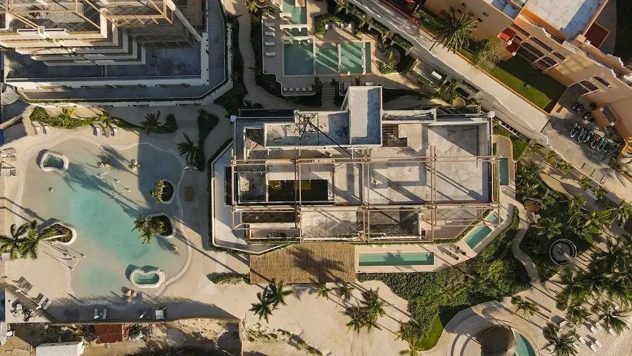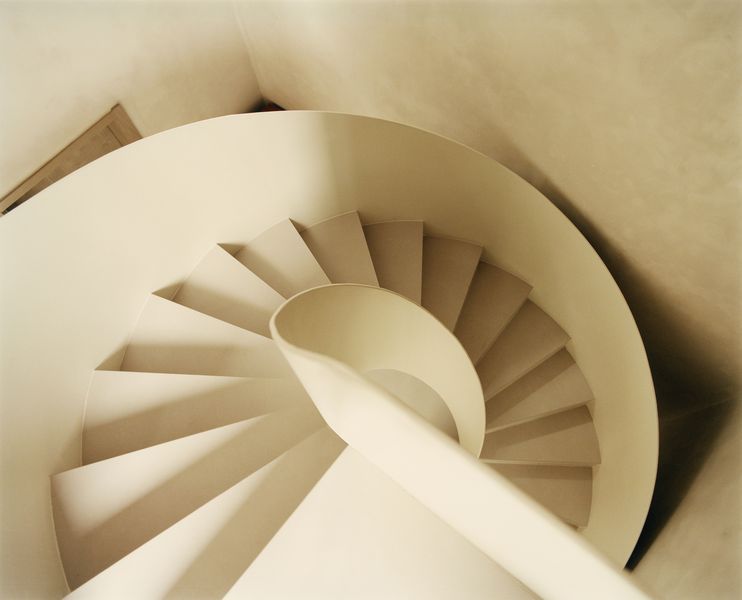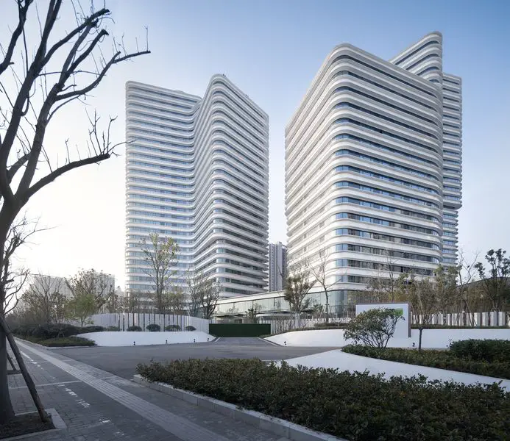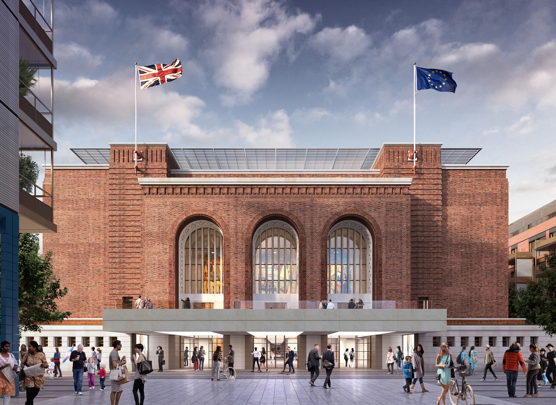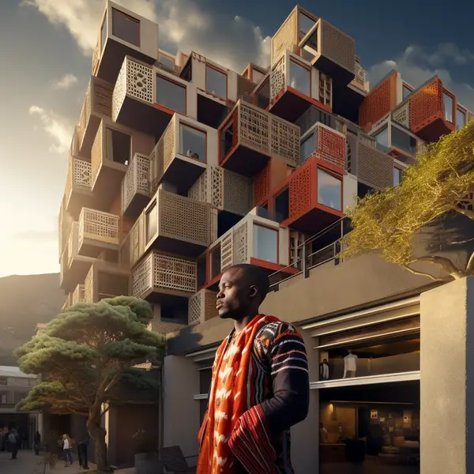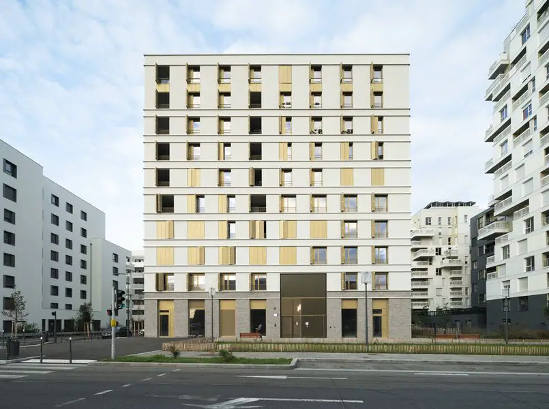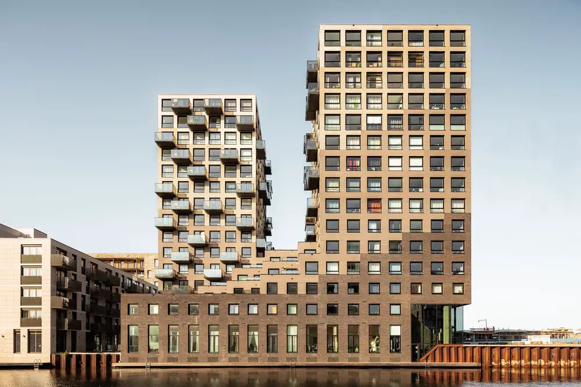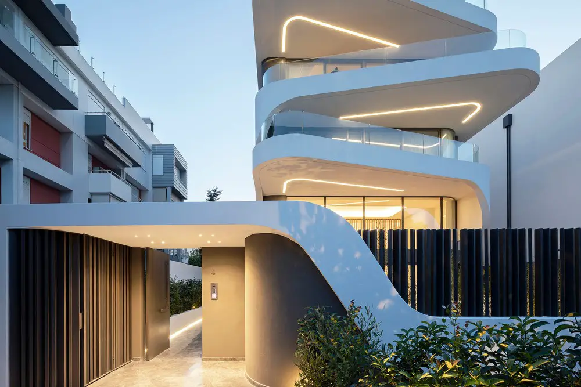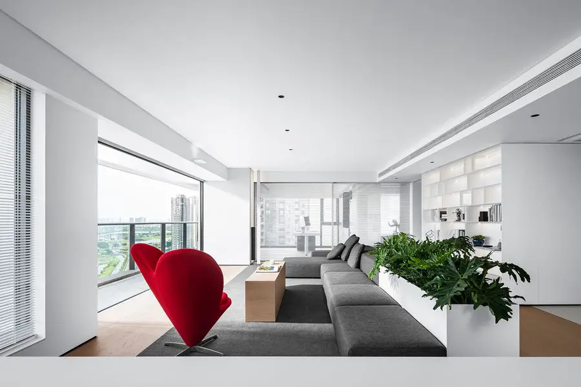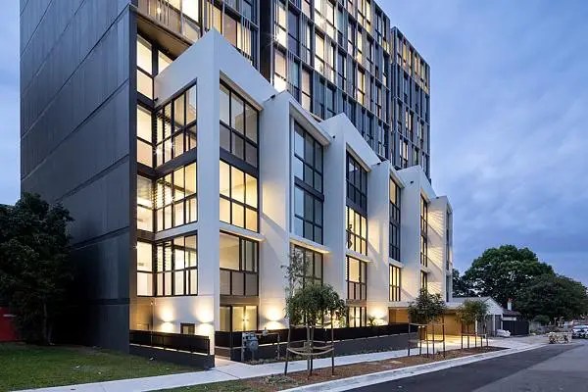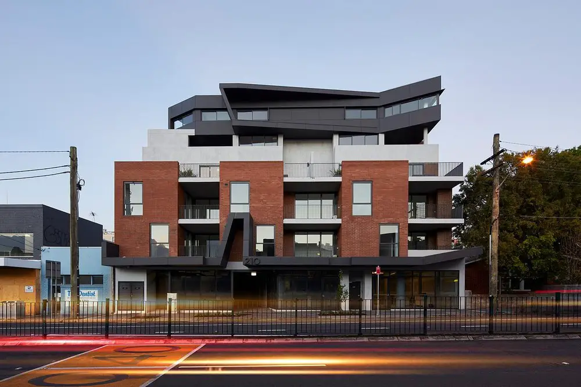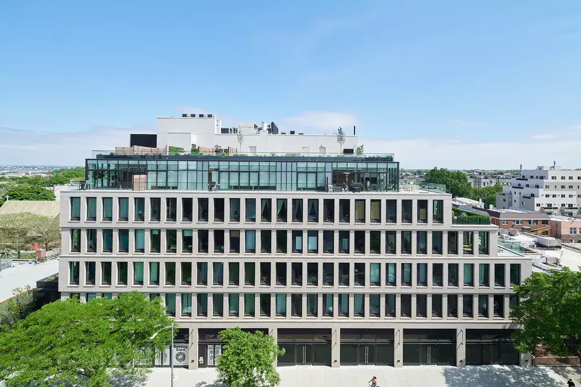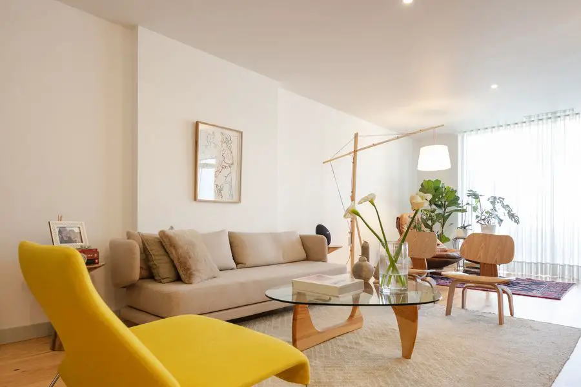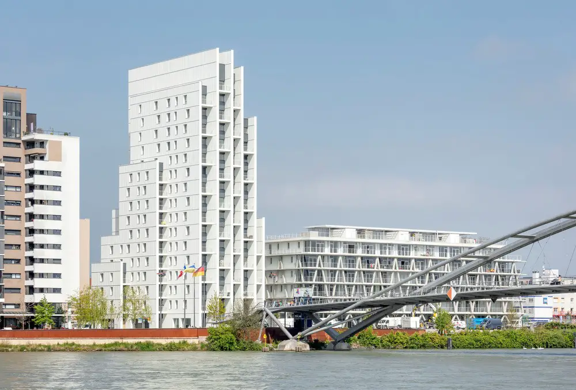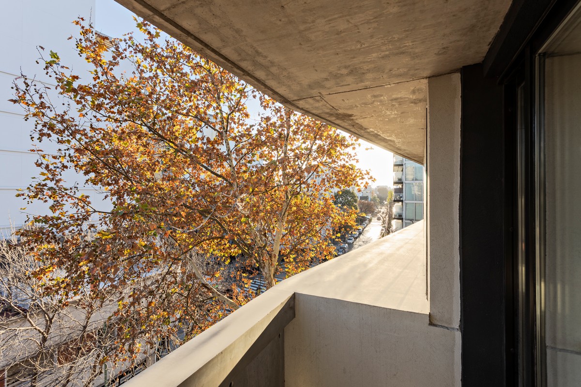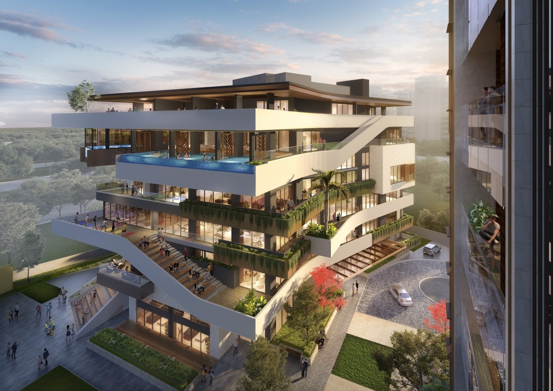Apartment designs news
Apartment designs and architects
e-architect select apartment designs and flats designs from across the globe. Discover residential interiors information, news and images of the best new apartment building designs globally: source flat interiors.
The website features a selection of the best new residential buildings around the world, by respected property designers.
We also post images and information of significant contemporary architecture projects on our international website.
In conclusion, our property tag archives are informative and together provide a useful global architectural resource.
Finally, you can find a strong grouping of apartments properties posts on our site.
Costa Corasol Apartments, Playa del Carmen, Mexico
Designed by Cuaik CDS, Costa Corasol is a residential complex located in Playa del Carmen, Mexico overlooking the Caribbean.
A comfortable living space for urbanite, Chengdu
A Comfortable Living Space for Urbanite, China, is designed, by DHB Design, to fully incorporate sunlight and scenery, seamlessly intertwining with nature from the moment you step into the house.
CEG Yancheng Kaiyuan Street, China
Designed by Baumschlager Eberle Architekten, CEG Yancheng Kaiyuan Street, China is one of the largest residential projects with a GFA of 120,000 m².
Artisi Hammersmith apartments in west London
Artisi Hammersmith apartments in west London design by world renowned architects RSHP: rejuvenation of the Grade II listed Town Hall building into the new ‘Civic Campus’ combines culture, commercial and residential uses
AI Student Housing Cape Town, South Africa homes
A4AC Architecture delves into the profound influence and application of AI and 4IR methodologies. New student housing conceptual design in Cape Town, South Africa. The Fourth Industrial Revolution (4IR) and the rapid progression of Artificial Intelligence (AI) created a profound metamorphosis
La Soie Urban Development Zone, Villeurbanne
Designed by Baumschlager Eberle Architekten, La Soie Urban Development is a social housing project in the city of Villeurbanne, part of France’s Greater Lyon conurbation, offering residents a sense of well-being, security and an identity.
360 Degrees Building, Amsterdam, Holland
The residents of the Studioninedots designed 360 Degrees’ 110 living units have access to the water from the collectively accessible jetty, which will be enhanced in the future with new walkways over the Tolhuiskanaal in Amsterdam, Holland. On street side, the ground floor provides space for new retail and hospitality for the neighbourhood as it develops
Glifada Golf Apartments, Athens, Greece
Omniview Design presents Golf Apartments, a high-end residential development adjacent to a famous golf course in Glyfada, Athens. The articulate form of the building, with playful geometries of the street-facing façade, is derived from an interpretation of local planning regulations, creating a wireframe that engulfs the volume
Foshan Poly Moonlight Bay, China
In his latest artwork of Foshan Poly Moonlight Bay, Evans Lee well demonstrated the concept of “comprehensive space, natural interaction”, which strengthened the interactive connection among humanities, emotions, and space, and largely highlighted the emotional concentration in the tangible spatial structure.
Nexus, Rockdale, Sydney Apartment Building
Located in Rockdale, Sydney, Nexus blends seamlessly with its surroundings. The development was designed carefully considering the context and neighbourhood character, resulting in a harmonious relationship between natural and built elements. Fuse Architecture’s team vigilantly studied the desirable aspects of the area and designed a building that enhances the existing neighbourhood
Via Apartments Building, Ryde, Sydney
The Glyde_Bautovich designed, Via is a mixed use development comprises of 31 units with commercial/retail at ground level. Built within the local City of Ryde, Sydney, area this buildings main concept was to make a new public space activated by commercial/retail uses
Rowan Astoria, Queens, New York
Located in Astoria, Queens, NY, the Dxa Studio designed Rowan Astoria is one of the largest new residential projects in the area, with condos, a private garden, a children’s room, a dog wash room, and more. The building is connected to a freestanding glass lobby topped with a green roof, and features a facade of fine masonry
Saudade 500 Porto Apartment
The plot of this apartment is a classic example of narrow and deep plots in the city of Porto, in Portugal. The urban fabric of Porto’s historic core is made up of plots measuring just 6 or 8 meters in front, set in very deep blocks
Bogen Tower, Huningue, France apartments
PietriArchitectes presents Les Jetées, a project opening the town of Huningue, France, both by extending the city center towards the riverbanks, and also intertwining the town and the river. The result is a project that creates a real river district where architecture blends into the landscape
Alive – Scalabrini Ortiz & Costa Rica, Buenos Aires
Alive – Scalabrini Ortiz & Costa Rica, Buenos Aires, Argentina design by Martin Forcinito Architects: morphology arises from the intersection of two volumes, one that takes the maximum height by code and another in a corner
SAS Crown Hyderabad luxury residential development
SAS Crown Hyderabad luxury residential development design by Aedas, featuring 5 towers that rise to 235m and serve one single unit per level: India property project with a 6,830 sq m exclusive Club House, lush gardens with art exhibitions, and sports amenities

