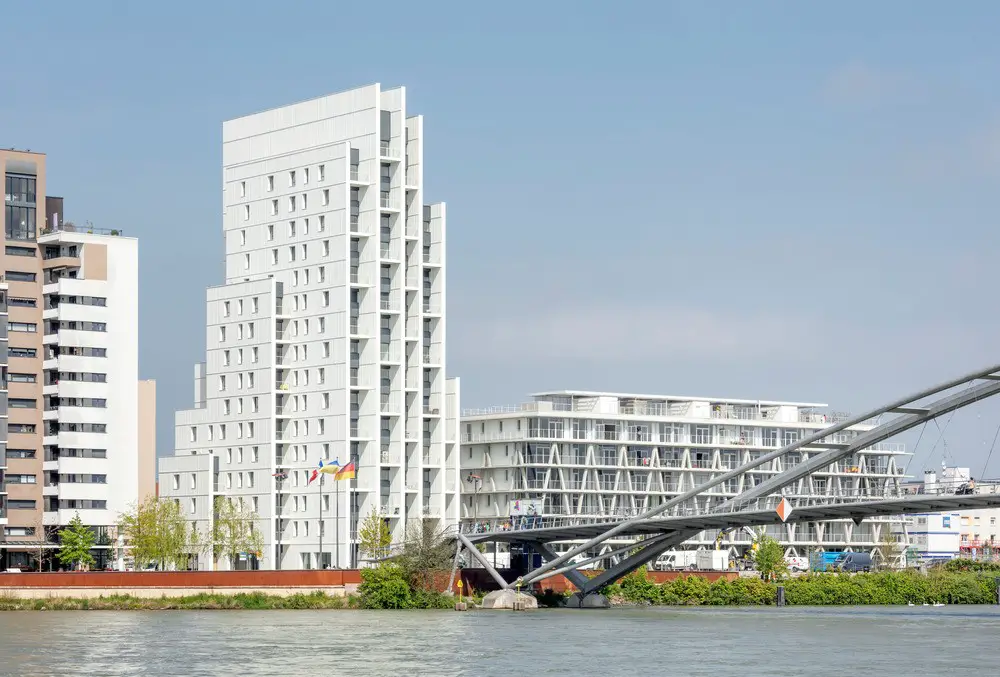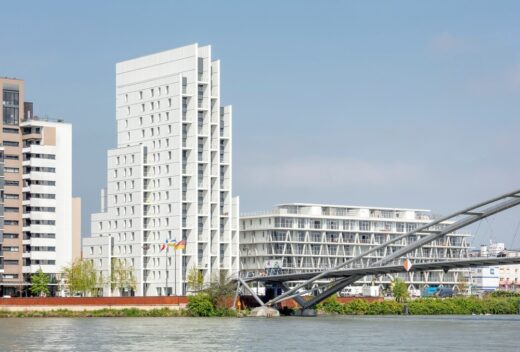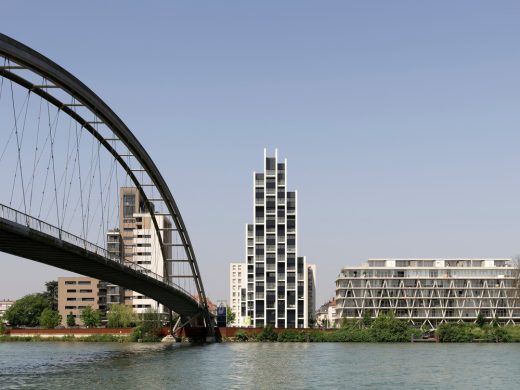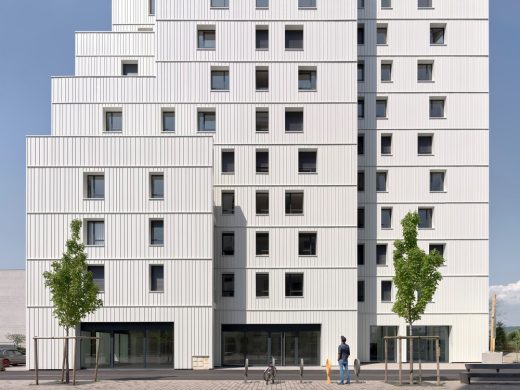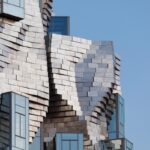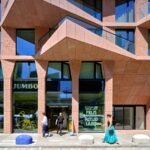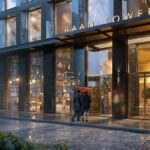Bogen Tower Huningue, Les Jetées, French Apartment Building Development, France Residential Property Images
Bogen Tower in Huningue
9 June 2023
Design: PietriArchitectes
Location: Les Jetées, Huningue, Haut-Rhin department of Alsace, north-eastern France
photo © Luc Boegly
Photography by Yohan Zerdoun and Luc Boegly
Bogen Tower, Les Jetées, France
PietriArchitectes presents Les Jetées, a project opening the town of Huningue up to the Rhine, both by extending the city center towards the riverbanks, and also intertwining the town and the river. The result is a project that creates a real river district where architecture blends into the landscape to better reveal it.
This mixed real estate project, led by Constructa, combines strong architectural ambition and an exceptional environment at the crossroads of France, Germany, and Switzerland. At the entrance of the Trois Pays footbridge, inaugurated 16 years ago, Les Jetées provides a modern impetus to the city, which was formerly fortified by Vauban. This project is designed by four French architectural offices: PietriArchitectes, Triptyque Architecture, Nicolas Laisné, and DREAM. The architects were inspired by the town, the river, and Europe to draw
a skyline which fits into the natural and urban landscape of the place.
In May 2023, the first phase of the project was delivered with two important buildings: Bogen, designed by PietriArchitectes, and the Link, a projet led by Triptyque Architecture. It was also the occasion for the first stone of the Vatéa building to be laid, as well as for many upcoming projects, including another tower by PietriArchitectes.
Les Jetées district and architectural ambition
The architectural and landscape design of the project was guided by three main criteria: opening the town of Huningue up to the river by creating a new relationship with the water, integrating the town into the Basel conurbation through an iconic project, and offering an exceptional new place for the residents to live, at the heart of a green land. This omnipresence of nature makes the new district a refuge for biodiversity, which will thus be preserved.
Each building affirms its uniqueness and contributes to the realization of this town project. All buildings meet high environmental standards, aim for the smallest footprint possible, and use materials chosen not only for their aesthetic dimension, but also for their sustainable quality. Les Jetées is contributing to the development of the whole neighborhood: dwellings, a nursery, shops, and co-living. A specific treatment for the heart of the urban block, as well as for the outdoor spaces and the roofs, ensures the extension of the green area in the district. The dock is the highlight of this new complementary living space. It is therefore a new art of living that takes place on the banks of the Rhine.
Bogen
The 16-storey Bogen Tower stands on the Rhine, like a lighthouse facing the river. With its architectural bias made of vertical strata, and its balconies with railings made of glass, the high standing building attracts the eye with its sculptural style. With the building’s lines and heights, the inhabited rooms benefit from views over the Rhine, the town, and the territory. Appearing like a signal tower from “Place Abbatucci” in Huningue, the Trois Pays footbridge naturally leads to it. The side facade accompanies pedestrians from the city center to the banks, while its largely glazed ground floor accommodates various shops that complete the shopping area and contribute to the creation of many places of living and sharing.
The Les Jetée district has been designed to allow all residents to enjoy the qualities of this exceptional site. All accommodations benefit from a private outdoor space, largely vegetated and designed as a loggia to preserve the privacy of residents. Thus, the offset of the tower blades offers an unobstructed view of every dwelling.
A word from architect Jean-Baptiste Pietri: “This tower stands like an arrow, like a flag, to signify a threshold marking an entrance, that of a town, that of a country.”
Materials and colors
The architectural bias of the project lies in its vertical strata design, and the facade materials contribute to this ambition. The North and South facades are made of white metal cladding. The inside of the slats features a white coating, and slices of cladding, also white, are positioned vertically. The West and East facades are dark gray. The glass railings of the balconies play with transparency and show the different views over Les Jetées. The partitions of the apartments are marked by planters with a maximum depth of 60 cm to bring greenery to the tower, reminiscent of the natural environment of the neighborhood by the river.
The structure of the intermediate floors has been designed in a way to form a veritable green grid, rising at a height of 15 meters above the ground, and extending over the entire horizon line. The exterior joinery of the project is in lacquered aluminum, with thermal break for efficient insulation. The black color was chosen to create a contrast with the white metal cladding, and the parapets are raised to ensure the role of the railings for the North and South facade, protected by white lacquered aluminum copings.
To the North, the Link building by Triptyque is intended to be light, bright, and transparent, echoing the Bogen project by PietriArchitectes.
The relationship between Bogen and Link
Bogen and Link are the first two residential buildings to be delivered in 2024 for the Les Jetées district. The result of the architectural work of two offices – PietriArchitectes and Triptyque Architecture – the buildings provide two complementary works for the Town of Huningue, comprising a vertical project for Bogen, tempered by the horizontality of Link. The latter extends over five floors along the park and river, and offers spacious accommodations.
Link is dressed in a structural and oblique grid, with a focus on clarity, luminosity, and transparency. The off-site manufacture of the Lin façade has contributed to the low impact of nuisance for the residents, as well as participating in the overall carbon impact and ensuring the improvement of working conditions for the workers.
Link was designed by Triptyque, a Franco-Brazilian architecture firm favoring a naturalistic and sensualist approach. The office develops a variety of projects, from housing design to the redefinition of housing policies and the urbanization of neighborhoods. Triptyque is also commissioned for luxury projects and has won numerous international awards.
Bogen Tower in Huningue, France – Building design
Design: PietriArchitectes – https://www.pietriarchitectes.com/categories/projets
BOGEN (LOT A)
Contest Winner 2016
Project : Construction d’un bâtiment de 16 étages avec 71 appartements
Client : Constructa Promotion / SCCV Ilot AB
Environnemental norms : Certification BEE+ / Label E2 C1 /
Enhanced thermal regulation : RT 2012 -20%
Architects : PietriArchitectes (Architectes : Jean Baptiste Pietri, Zoé
Reynaud, Jérémy Louette, Laurianne Grados, Clara Fournier)
Architecte MOEX : EMA & Associés
BET structure : Atelier MASSE
BET Fluides : Eléments Ingénieries
AMO HQE : QCS Services
BET Acoustique : AT3E
Landscape designer : Land’Act
BET VRD : BEREST Rhin Rhône
Construction economist : VANGARD
Bureau de Contrôle : Alpes Contrôles
Area: 5 319 m2 SDP
Completion : May 2023
About PietriArchitectes
Jean-Baptiste Pietri, originally from Marseille and a graduate of Paris-Belleville School of Architecture, settled in Paris 30 years ago where he founded his architecture studio in 2001. He
surrounded himself with four partners, including architect and President of the office, Jérémy Louette, as well as Marine de Chateauneuf and Zoé Reynaud, both architects, and Sarah Leroux, Administrative Director of Pietri Architectes. The studio’s team includes twenty collaborators and is based in the 11th district of Paris.
PietriArchitectes’ vision is inspired by the Mediterranean region, and its projects are inherited from the typical architecture of the coast, mixed with Parisian inspirations and the Haussmanian harmony of the city. In a perfect balance between North and South, Jean-Baptiste Pietri and his collaborators propose a solar architecture, with curved shapes and white limestone tones, generating a generous architecture respectful of its environment.
PietriArchitectes builds all around France, thus
confirming the plurality of its architectural vocabulary which adapts to the building context, while deploying a style of its own. Its projects cover a wide diversity of programs, both public and private, ranging from single-family homes to office towers, including a luxury hotel on the waterfront and a clear interest in interior design.
Jean-Baptiste Pietri claims an architectural approach that is both precise and poetic, built and developed around a guiding philosophy: Romantic Rationalism. This concept articulates a rigorous and optimized construction design with a rather expressive interpretation of the site. The architect must make people dream, but his work must be ambitious, just like his high-rise buildings, a common thread of the architect’s work since his diploma project.
Urban space is at the heart of Jean-Baptiste Pietri’s concerns, and he strives for a real urban politeness characterized by his desire to insert his creations in their time, while avoiding being brutal or provocative: integration and balance, while creating desire. This urban politeness can be felt through the 560 vaults of La Porte Bleue in Marseille, which will be delivered in 2023. Like open windows towards the Mediterranean, the vaults of La Porte Bleue highlight views and establish a fine connection between the inhabited interior spaces, the sea, and the city of Marseille, so rich in beauty and history.
Photos: Yohan Zerdoun and Luc Boegly
Bogen Tower Huningue, France images / information received 090623 from v2com newswire
Location: Huningue, Haut-Rhin department of Alsace in north-eastern France, western Europe
New Southeast France Buildings
Southeast French Architectural Projects
Mountain House II, Auvergne-Rhône-Alpes, southeast France
Design: studio razavi architecture
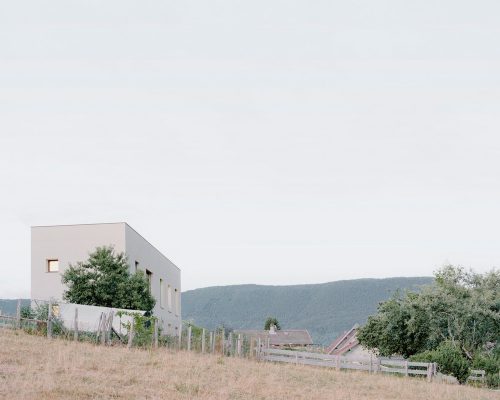
photo © Simone Bossi Photographer
Mountain House II Auvergne-Rhône-Alpes
Université de Provence à Aix-en-Provence – Nature instead of Technology
Design: Dietmar Feichtinger Architectes
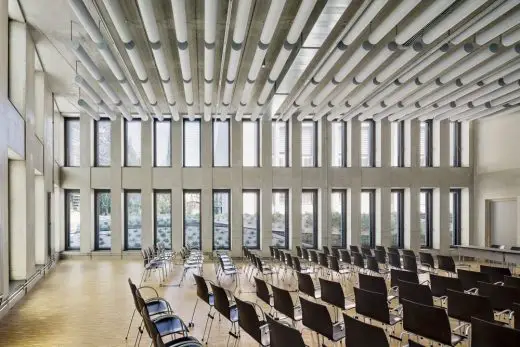
photograph : Sergio Grazia
Université de Provence à Aix-en-Provence
New Buildings in France
French Architectural Projects
Another spectacular Alps Building on e-architect:
“Hut of the Future”
Design: ETH Zurich and the Swiss Alpine Club (SAC)
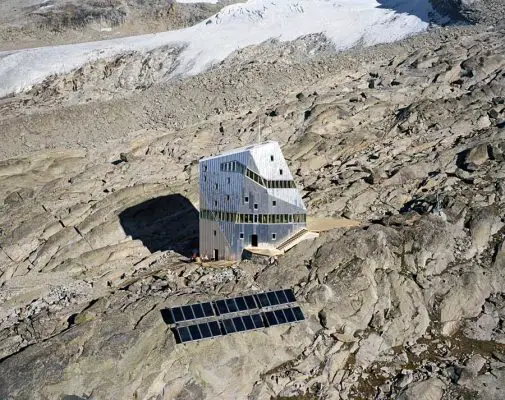
photo : ETH-Studio Monte Rosa/Tonatiuh Ambrosetti
Neue Monte Rosa Hut
More French Alps buildings on e-architect:
Chalet Dag, Chamonix-Mont-Blanc, Haute-Savoie, southeast France
Design: Chevallier Architectes
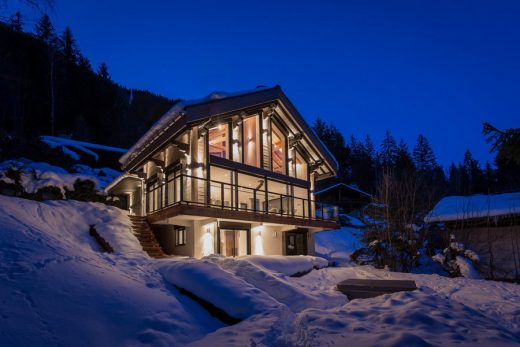
photograph : Alexandre Mermillod Onixstudio.com
Chalet Dag in Chamonix – French Alps Property
Espace Killy Chalet Husky, Val d’Isere, Espace Killy mountain range, French Alps
Design: Jean-Charles Covarel
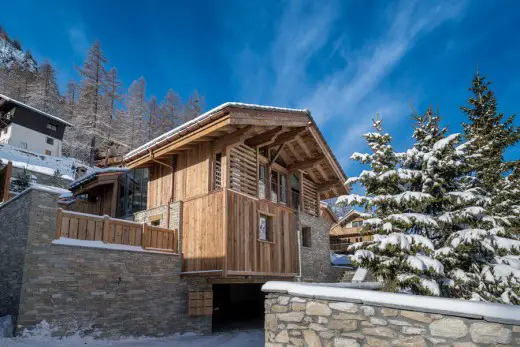
photograph © Athena Advisors
Chalet Husky, Val d’Isere – French Alps Accommodation
Paris Architecture Tours by e-architect
French Architect – design firm listings
Comments / photos for the Les Jetées – Bogen Tower, Huningue, France designed by PietriArchitectes page welcome

