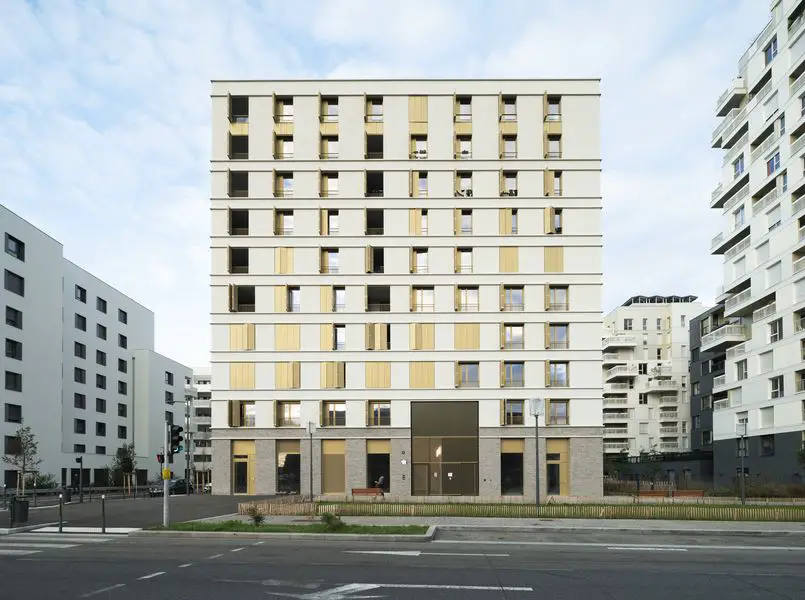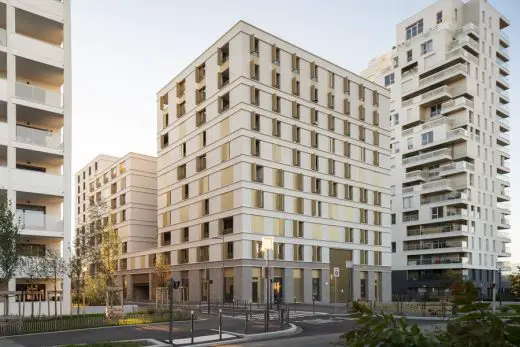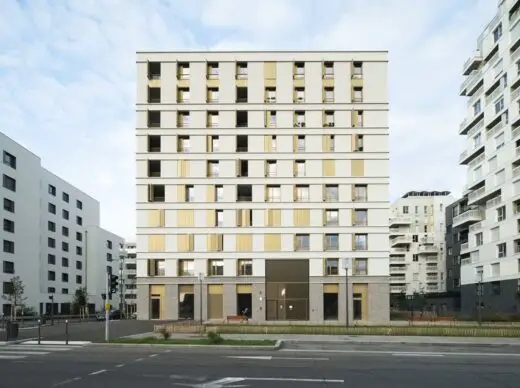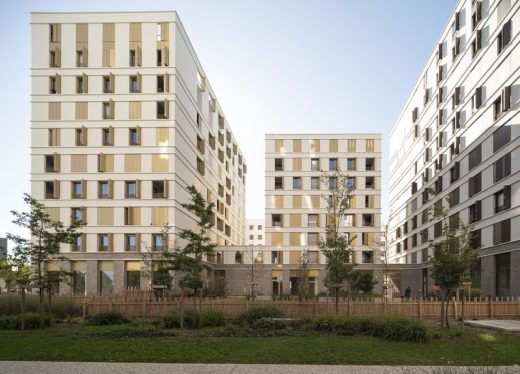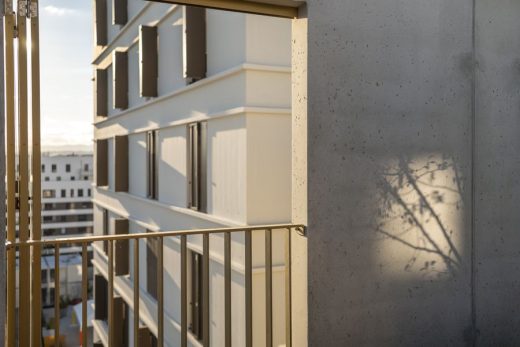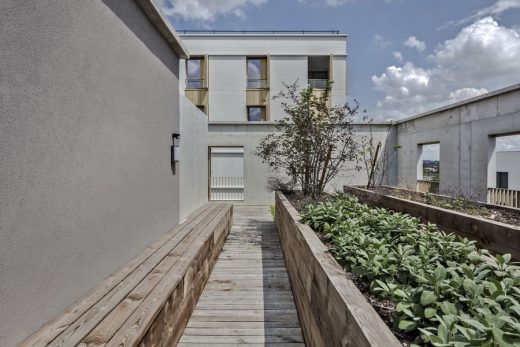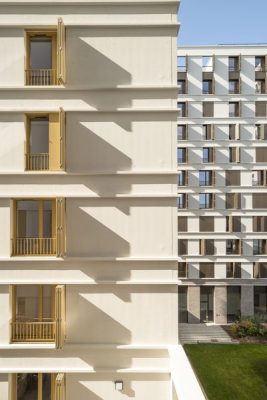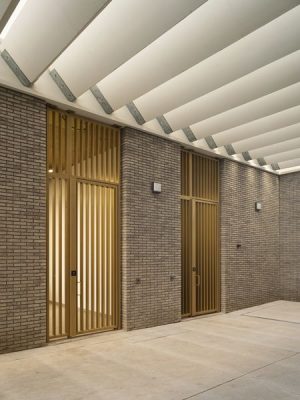La Soie Urban Development Zone, Villeurbanne residential building, French architecture news
La Soie Urban Development Zone in Villeurbanne
16 August 2023
Architect: Baumschlager Eberle Architekten
Location: Rue Charlotte Delbo, rue Willy Brandt, et rue de la Poudrette, ZAC la Soie, 69100 Villeurbanne, France
Photos by Cyrille Weiner
La Soie Urban Development Zone, France
Social housing with aspirations. A social housing project in the city of Villeurbanne, part of France’s Greater Lyon conurbation, was to respond to the social and planning challenges of the location as well as offering residents a sense of well-being, security and an identity.
Part of a larger new development, the buildings play a key role in the urban landscape of the wider neighbourhood. The result is an urban sculpture comprising three separate volumes that run along the Promenade Jacquard and around the central garden space.
The interplay of these volumes creates a clear-cut architectural form with a silhouette that lends coherence to the block. We consciously adopted an integrated approach that would provide visual links, continuity of facades and seamless transitions between ground floors and public realm. The similarities between the three blocks also ensure consistency with the larger urban context. Opening up the site to the heart of the neighbourhood also has a positive effect on building orientation. Lower to the south and more open to the east and west, the development allows clear views of the gardens and the heart of the block
A range of outdoor spaces for all. Fundamental to the concept is an understanding of the exterior space about which the programme elements form a sort of continuum. The central garden creates a communal space at the heart of the project, supplemented by landscaped roof terraces that provide additional intergenerational space. The arrangement of primary structure and cores offers a high degree of functional flexibility, a determining factor in ensuring the longevity and sustainable development of the buildings.
The compact volumes offer both economic and environmental benefits and the innovative facade concept provides excellent solar screening, thermal insulation and natural lighting: a successful combination of living comfort and energy efficiency. The horizontal lines of the facades weave a pattern across the site, while the brick plinth and limestone render upper storeys give the buildings additional structure and introduce light surfaces that reverberate with the passing day and changing light. The gently vibrating concrete lines are underscored by brass- and bronze-coloured metal windows and blinds.
Brief: A social housing project in Villeurbanne, close to Lyon, was to respond to the social and planning challenges of the location as well as offering residents a sense of well-being, security and an identity.
Realisation: The result is an urban sculpture comprising three separate volumes that run along the Promenade Jacquard and around the central garden space. The interplay of these volumes creates a clear-cut architectural form with a silhouette that lends coherence to the block, underpinned by visual links, continuity of facades and seamless transitions between ground floors and public realm.
Features: Fundamental to the concept is an understanding of the exterior space about which the programme elements are formed. The central garden at the heart of the project is supplemented by additional space on the landscaped roof terraces. The arrangement of primary structure and cores offers a high degree of functional flexibility and so contributes to the longevity and sustainable development of the buildings. The compact volumes offer both economic and environmental benefits, while the innovative facade concept combines living comfort and energy efficiency.
La Soie Urban Development Zone, Villeurbanne – Building Information
Typology: Residential
Site: Rue Charlotte Delbo, rue Willy Brandt, et rue de la Poudrette, ZAC la Soie, 69100 Villeurbanne, France
Competition/Order type: Award
Client: Est Métropole Habitat (bat A et C), Rhone Saone Habitat (bat B)
Cooperation: François Texier
Landscape design: Land‘act
Interior design: Baumschlager Eberle Architekten
Site area: 2,650 m2
Building surface area: 1,554 m2
Gross floor area: 9,931m2
Floor area: 962 m2
Start of planning phase: 2016
Start of construction: 2018
Completion: 2021
Construction cost: EUR 13.85 million
Photography: Cyrille Weiner
La Soie Urban Development Zone, Villeurbanne images / information from Baumschlager Eberle Architekten
Location: Villeurbanne Lyon, France
Lyon Buildings
Contemporary Lyon Architecture
Lyon Architecture Designs – chronological list
Lyon Buildings on e-architect – selection:
La Part Dieu Shopping Center
Design: MVRDV architects
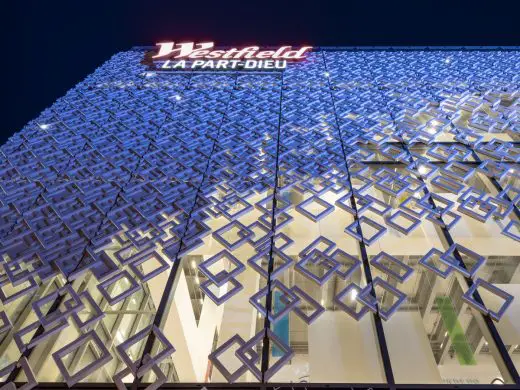
photo © Ossip van Duivenbode
La Part Dieu Shopping Center Lyon Building
Emergence Lafayette, Part-Dieu district
Design: SUD Architectes, ITAR Architectures and Wilmotte & Associés
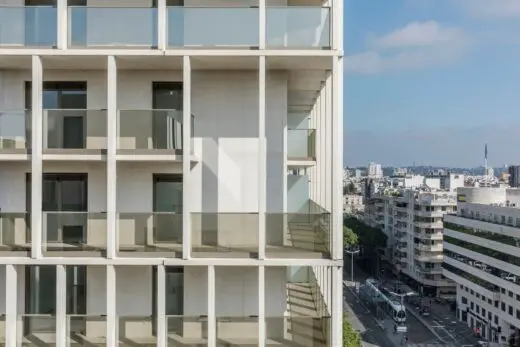
photo © Gaela Blandy
Émergence Lafayette Lyon 3e
Orange Campus, 107, Rue Maurice Flandin, La Part-Dieu
Design: Hardel Le Bihan Architects and Hga-hubert Godet Architects
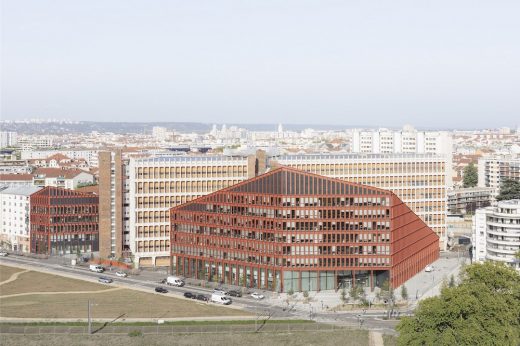
photo : Schnepp-Renou
Orange Campus Lyon
Musée des Confluences
Design: COOP HIMMELB(L)AU
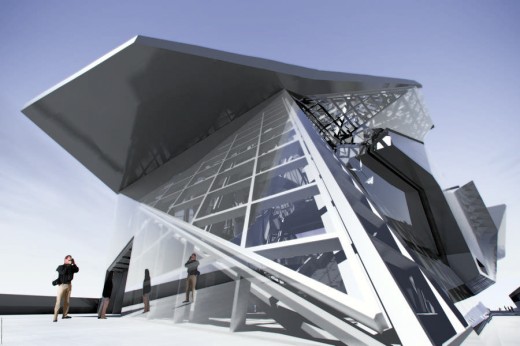
image © COOP HIMMELB(L)AU
Musée des Confluences
CONFLUENCE Institute for Innovation and Creative Strategies in Architecture
Design: Studio Odile DECQ architectes urbanistes
Confluence Institute Architecture Lyon
Le Monolithe – Lyon Confluence
MVRDV, architects
Le Monolithe Lyon Confluence
Monolith in Lyon
Designed by Erick van Egeraat
Monolith in Lyon
Lyons Docks building
French Buildings
Contemporary French Property Articles – recent architectural selection on e-architect below:
Comments / photos for the La Soie Urban Development Zone in Villeurbanne design by Baumschlager Eberle Architekten in Lyon page welcome.

