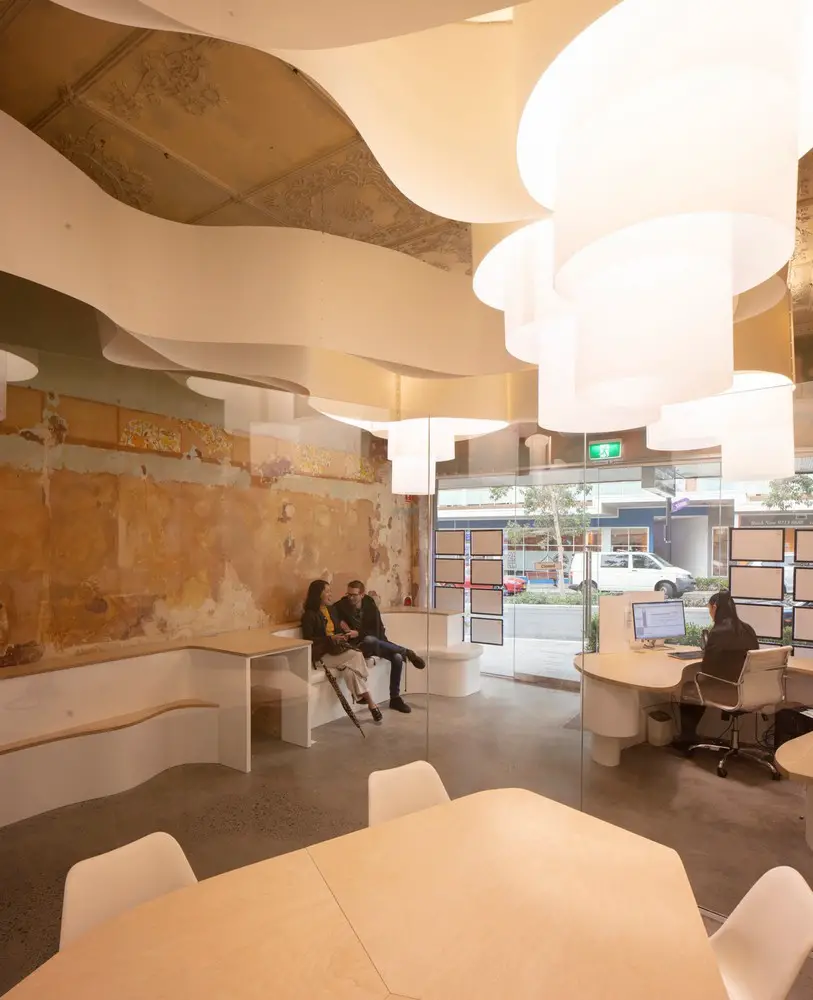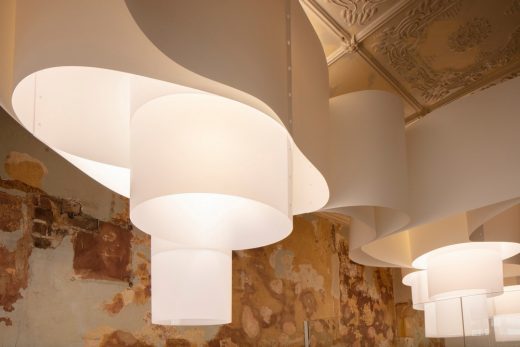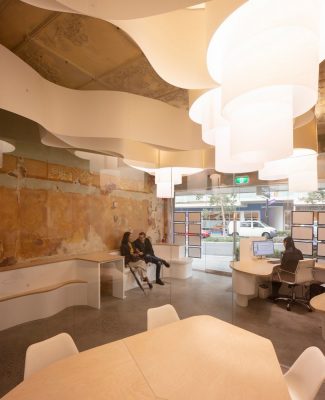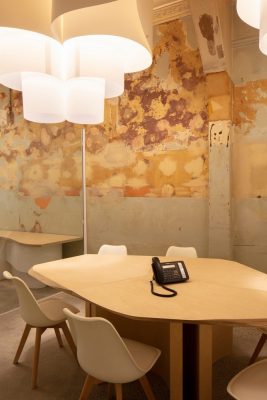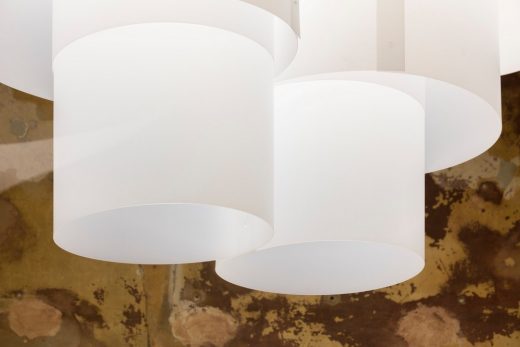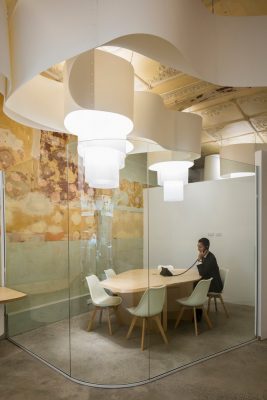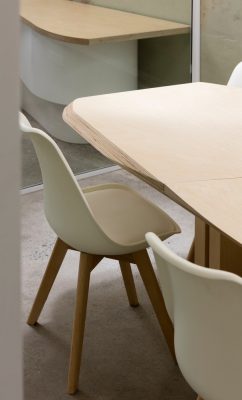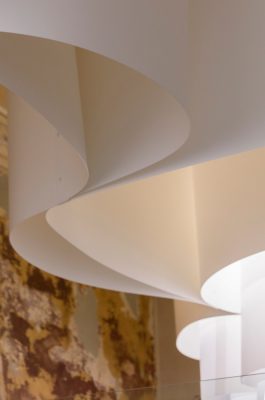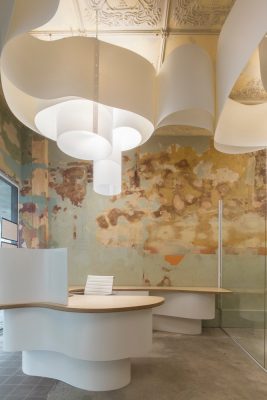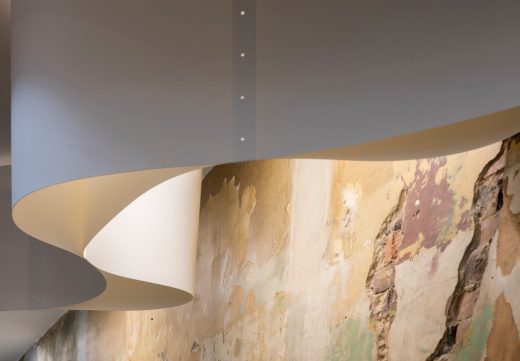Time Realty’s Flagship Office in Five Dock, NSW Commercial Interior, Architecture Images
Time Realty’s Flagship Office in Five Dock, Sydney
Contemporary Australian Office Interior, New South Wales design by Enter Projects, Australia
10 Jun 2018
Architects: Enter Projects
Location: New South Wales (NSW), Australia
Time Realty’s Flagship Office
Time Realty’s Flagship Office
Time Realty desired a free flowing, inclusive office space that inspired good ”open” communication between colleagues and clients alike.
In order to make this happen, we concentrated on an open air plan with fluid dynamics and meandering geometries, with a particular focus on the furniture and lighting to achieve this.
The furniture was all custom made from raw, locally sourced materials and purpose built for the site. The Australian plywood used for the desks naturally lent itself to the soft aesthetic of the project with beveled edges and soft curves in plenty.
The existing fabric of the building was deliberately conserved in keeping with the story of the Italianate Victorian interior, complete with decorative ceilings and arches.
“This Little Italy” was lined with original wallpaper and paints too interesting to remove. In the conservation process, these elements were lacquered and varnished to host the backdrop and provide inspiration for the lighting and built in furniture.
Photographer: Brett Boardman
Time Realty’s Flagship Office in Five Dock, Sydney images / information received 100618 from Enter Projects, NSW
Location: Sydney, New South Wales, Australia
New Architecture in Sydney
Contemporary Sydney Buildings
Sydney Architectural Designs – chronological list
Sydney Architecture Walking Tours by e-architect
New Emanuel Synagogue, Woollahra, NSW
Architects: Lippmann Partnership
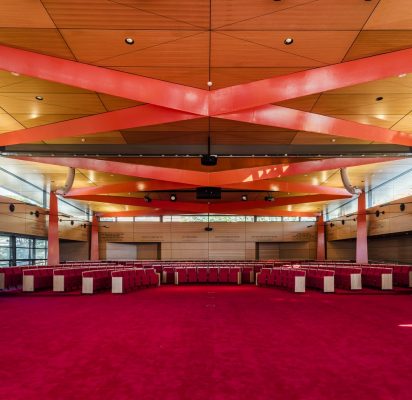
photograph : Willem Rethmeier
New Emanuel Synagogue Building
The new pavilion is designed to serve the community as both a cultural centre and place of worship. The space is equipped to allow the sanctuary space to be adapted from religious services to concerts, performances, films and social functions and to serve not only the Emanuel congregation but also the wider local community.
Rozelle Mixed Use Development – Balmain Leagues Club
Architects: Scott Carver
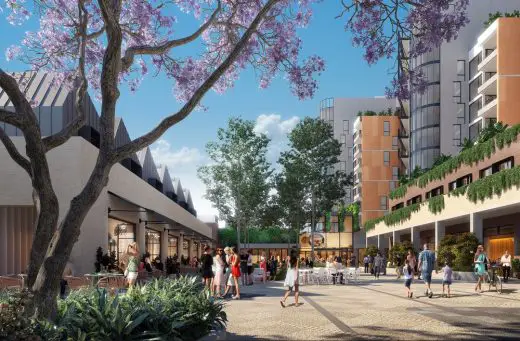
image © Scott Carver
Rozelle Mixed Use Development
Matrix Apartments in Parramatta, Parramatta, West Sydney
Architects: Tony Owen Partners
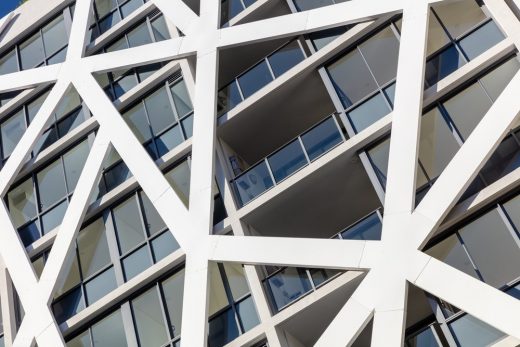
image from architecture practice
Matrix Apartments in Parramatta
Spring Farm Community Centre, Camden, south west Sydney, New South Wales
Design: NBRSARCHITECTURE
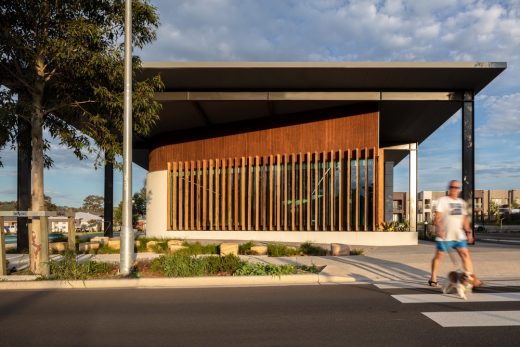
photograph : Alexander Mayes Photography
Spring Farm Community Centre
Sydney Houses
NSW Architecture
Harbord Diggers Redevelopment
Architects: architectus, CHROFI and JMD design
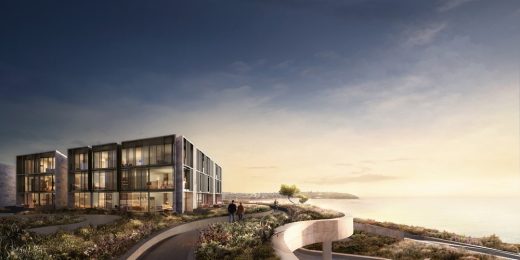
image © Bloom Images
Harbord Diggers Club Redevelopment
Kensington Street, former Carlton & United Breweries site, Chippendale
Landscape Architects: Turf Design Studio
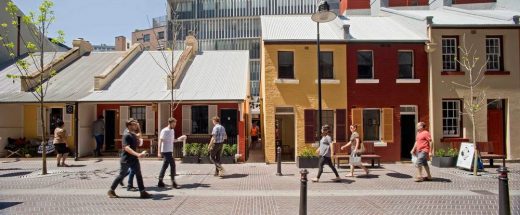
photo : Simon Wood
Kensington Street Development
Comments / photos for the Time Realty’s Flagship Office in Five Dock, Sydney building design by Enter Projects page welcome

