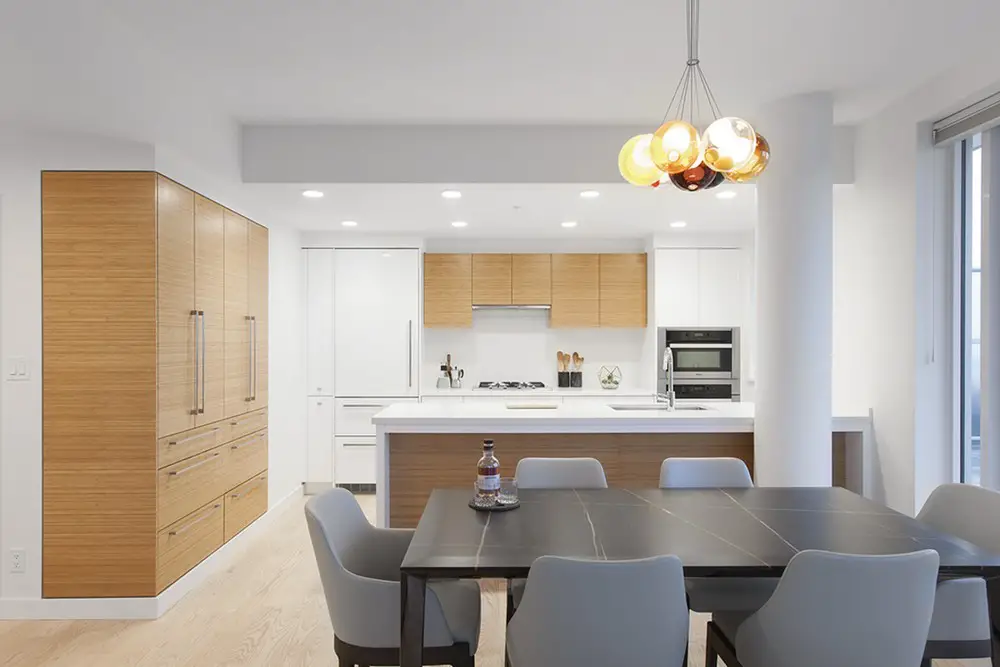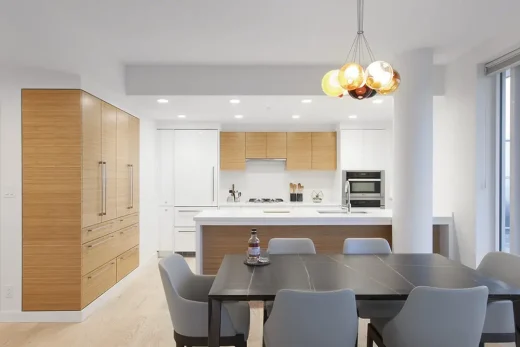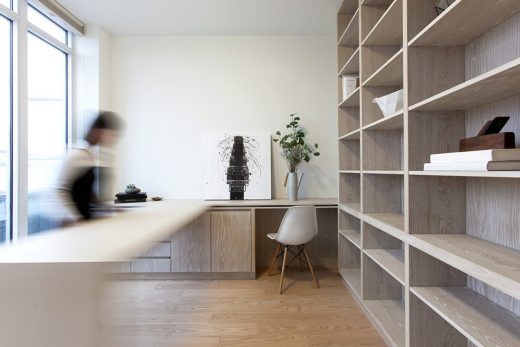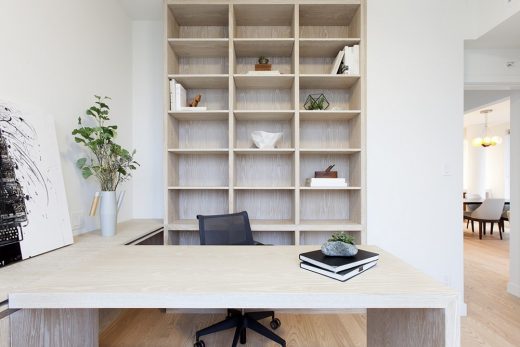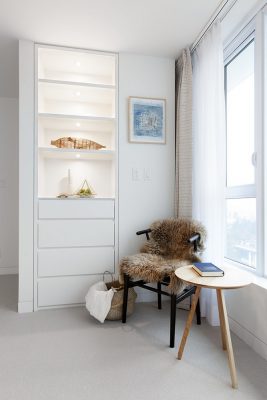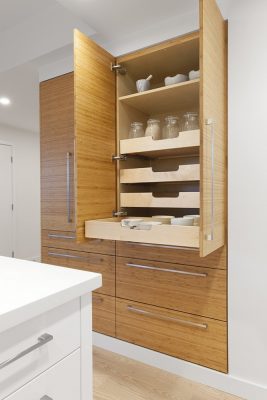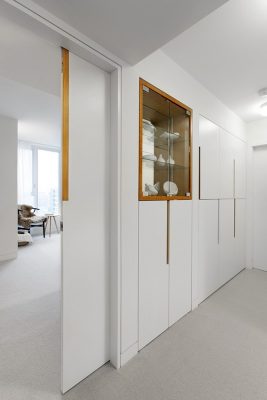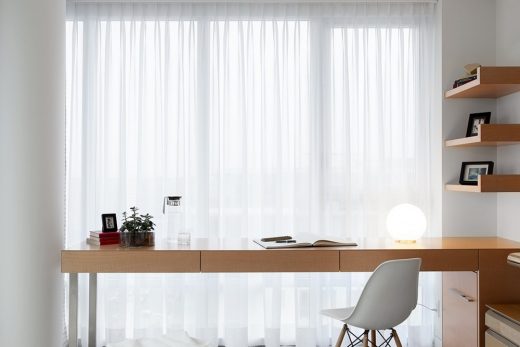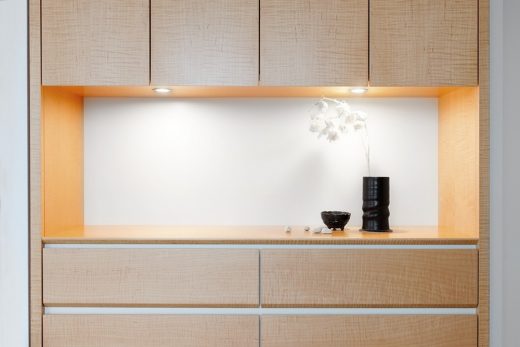M Flat in Richmond, British Columbia Property, Canadian Architecture Images
M Flat Richmond, British Columbia
Contemporary Real Estate Interior, Canada design by Haeccity Studio Architecture
Architects: Haeccity Studio Architecture
M Flat in Richmond
Photos: Krista Jahnke
10 Jun 2018
M Flat in Richmond
This 1,800 sf condo renovation is about maximizing efficient use of space. Custom built-in solutions include a sliding desk that converts a den into a guest room, and display niches for the client’s personal curio collection. One of the defining built-in features of this project was the flush-faced millwork with cut-out pulls.
Multi-generational housing and age-in-place options for evolving families is a widespread challenge in Metro Vancouver. As a new family headquarters, this dwelling had to accommodate the owners various hobbies and collections, as well as provide flexible space for frequent visitors.
The clients were looking to downsize from a single-family house in Vancouver to a 1500sf two-level apartment in Richmond, close to transit. They soon realized that along with downsizing, comes new challenges for storage and efficiency.
The project seeks to exploit hidden opportunities to maximize discreet storage, and incorporate flexible spaces. A shoe niche is tucked under the stair, and a sliding desk in the study allows the room to transform into a spare guest room with a gentle push. In the upstairs corridor, space is “borrowed” from the master bedroom, thickening a simple partition to include display and storage cabinets.
A wide range of warm finishes was therefore incorporated into the built-in millwork, giving each space its own personality. Whitewashed white oak for the study, caramelized bamboo in the kitchen, cherry in transition spaces, and figured maple in the master bedroom each elevate the everyday rituals of the users.
M Flat in Richmond, British Columbia – Property Information
Site size: 1500 ft2
Completion date: 2017
Building levels: 2
Architect: Haeccity Studio Architecture
Contractor: Vanglo Sustainable Construction
Photography: Krista Jahnke
M Flat in Richmond, British Columbia images / information received 100618
Location: Richmond, British Columbia, Canada
+++
British Columbia Architecture
Vancouver Architecture Designs – chronological list
Martin’s Lane Winery Building, Okanagan Valley, southern British Columbia, Canada
Design: Olson Kundig, Architects
Martin’s Lane Winery Building
Vancouver Art Gallery Museum Building
Design: Herzog & de Meuron, architects
Vancouver Art Gallery Museum Building
The Exchange, 475 Howe Street
Architects: Harry Gugger Studio
The Exchange in Vancouver
Alberni by Kuma Tower in Vancouver
Design: Kengo Kuma & Associates, architects
Alberni by Kuma in Vancouver
Vancouver Architecture Walking Tours : city walks by e-architect
+++
Canada Architecture
Comments / photos for the M Flat in Richmond, British Columbia page welcome
Website: Haeccity Studio Architecture, BC

