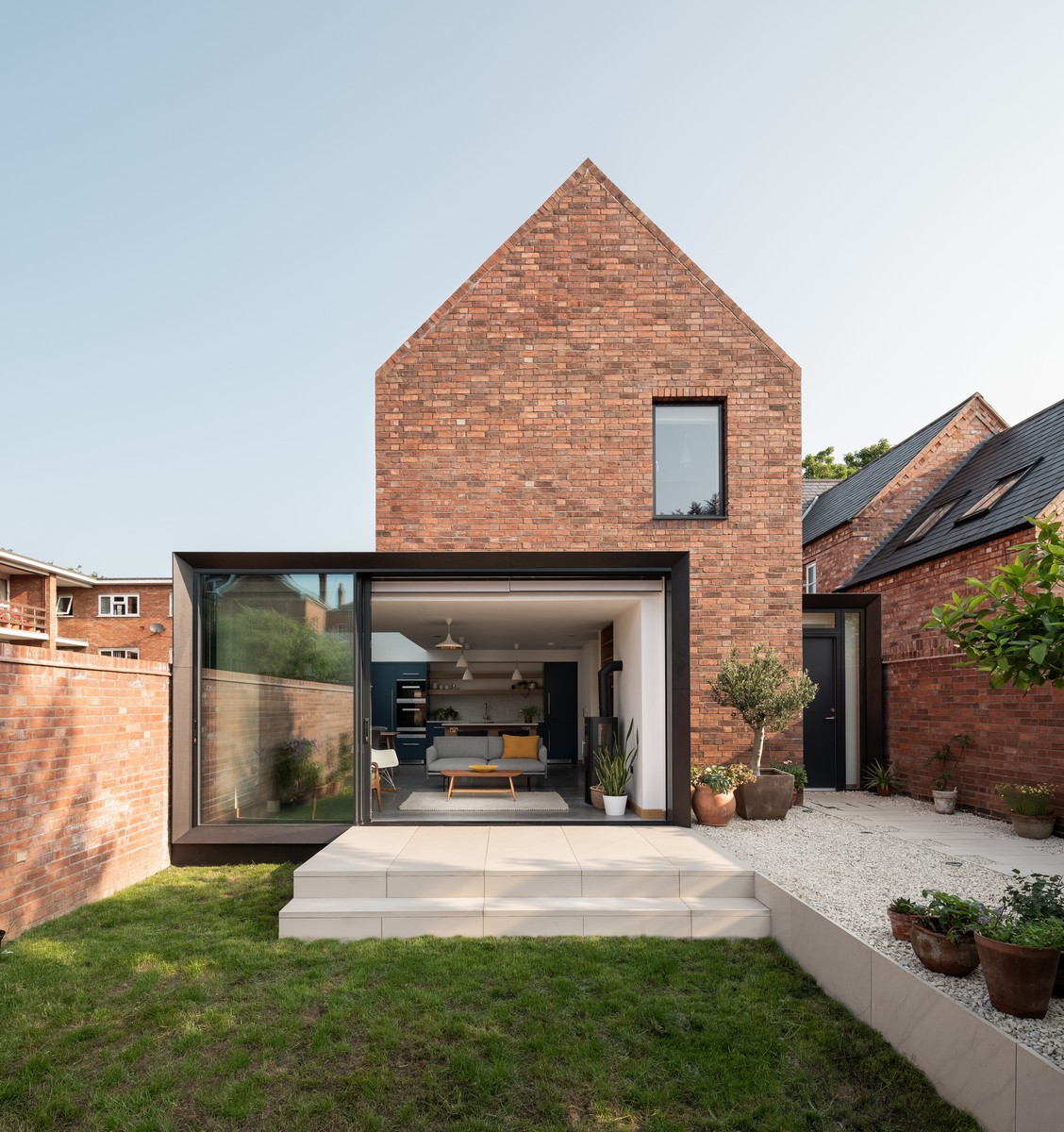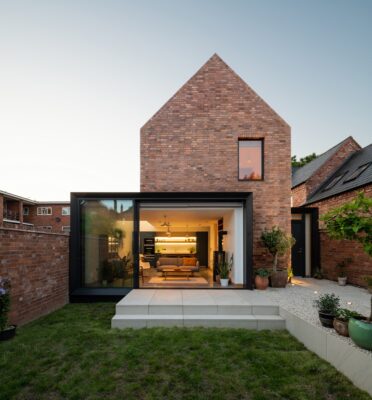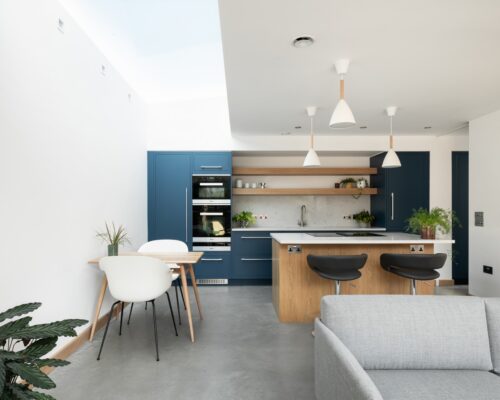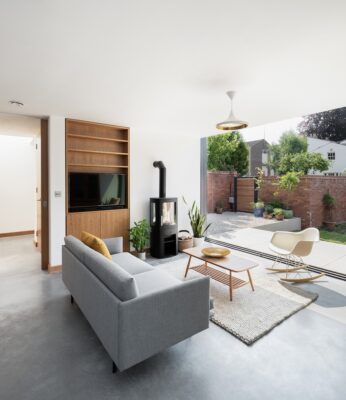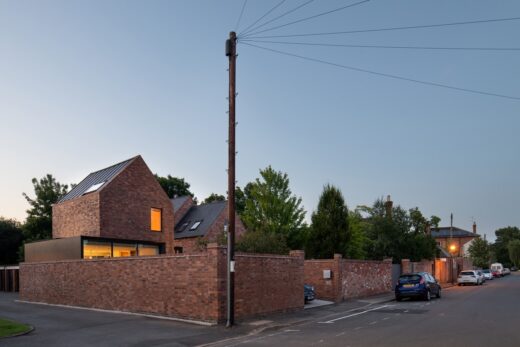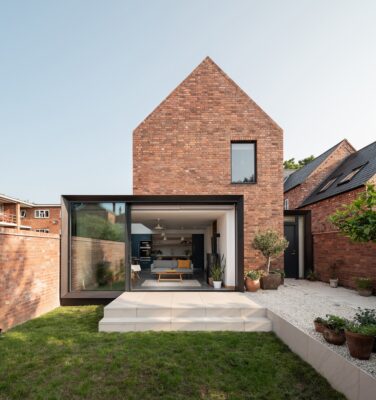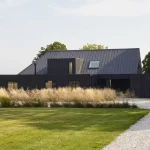Mill Lodge Leamington Spa Property, Warwickshire home for elderly couple, One bed house photos
Mill Lodge Leamington Spa, Warwickshire, UK
2 May 2022
Five projects have been awarded RIBA West Midlands Awards
Mill Lodge, Leamington Spa, Warwickshire, central England, UK
Design: Michael Kendrick Architects
Mill Lodge Leamington Spa, Warwickshire, West Midlands
Jury Report
Mill lodge makes excellent use of a constrained and slender site within the Leamington Spa Conservation Area. It is a contemporary, one-bedroom dwelling that succeeds in making life easier for an elderly couple, while not compromising on design quality.
Every room in Mill Lodge is designed to be both accessible and functional for an environmentally concerned elderly couple, with the ground floor open plan kitchen and dining sitting at the heart of the house, overlooking the south facing walling garden for two keen gardeners. The architect had to work hard and smart with the manipulation of both spaces and light to maximise the limited site. The design of the joinery and fittings has been carefully designed to ensure efficiency and flexibility for the occupants, with a series of roof lights to create a feeling of openness throughout the interior.
The hard working, efficient internal layout is kept simple, with one main room per floor and no corridors. Throughout, the house carefully integrates a number of accessible features such as level thresholds, stair balustrade detailing which doubles as a secondary handrail, an extra-wide landing which is flooded with light for the occupant to use as a reading space. In combination all creating a home for elderly parents, enabling them to maintain independence in their later years, with the support of family close by.
Despite the cramped urban conditions, Mill House is designed to feel light, airy and connected to nature, with genuinely thoughtful references to neighbours and the area’s architectural traditions. A clever intervention for a pocket of abandoned land at the end of the street, it has emerged as a resilient, contemporary neighbour and a beautiful family home.
Mill Lodge Leamington Spa, Warwickshire – Property Information
RIBA region: West Midlands
Architect practice: Michael Kendrick Architects
Date of completion: Mar 2020
Date of occupation: Aug 2020
Client company name: Private
Project city/town: Leamington Spa
Contract value: Confidential
Gross internal area: 75.00 m²
Net internal area: 75.00 m²
Cost per m²: Confidential
Contractor company name: Ward Burges
Consultants
Structural Engineer (below ground): Ian Harban Consulting Engineers
Structural Engineer (above ground): Timber Innovations
Planning Consultant: Donna Savage Planning
Awards
• RIBA Regional Award
• Regional Award Short List
2022 RIBA West Midlands Awards Winners
2022 RIBA West Midlands Awards Winners
Mill Lodge Leamington Spa, Warwickshire – RIBA Northwest Awards Shortlist 2022 images / information received 270422
Location: Warwickshire, West Midlands, central England, UK
Warwickshire Building Designs
Warwickshire Architecture Designs – architectural selection below:
Biomedical Research Facility In Warwick, Gibbet Hill campus
Architects: Hawkins Brown Architects and Fairhurst Design Group
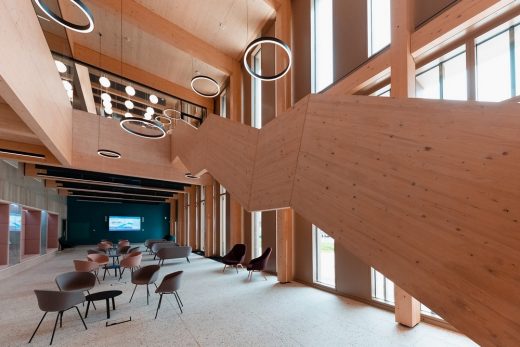
photo courtesy of architects office
Biomedical Research Facility In Warwick
Jaguar Land Rover Design Studio, Gaydon, Warwickshire
Design: Bennetts Associates
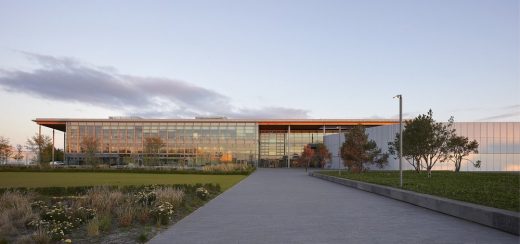
photography © Hufton+Crow
Jaguar Land Rover Design Studio Building
, Coventry, West Midlands
Design: Fraser Brown MacKenna Architects
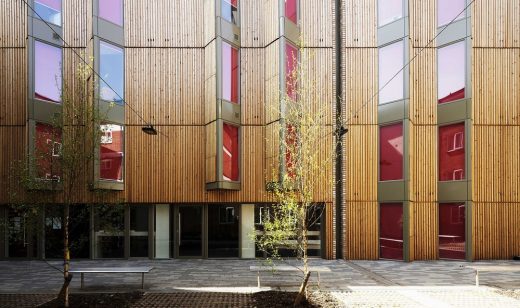
photo : Tim Crocker
Sherborne House, Coventry Building
The Oculus
Architects: Berman Guedes Stretton
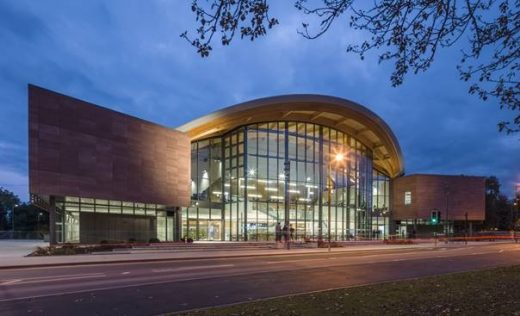
photograph : Quentin Lake
The Oculus at the University of Warwick
IBRB University of Warwick Building
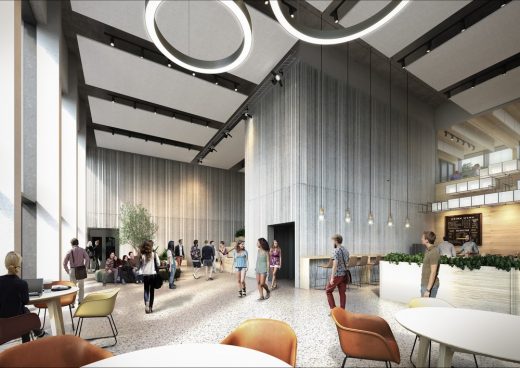
image courtesy of architecture office
IBRB University of Warwick Building
Warwick Students Union
Design: MJP
Warwick Students Union
Bluebell Views Student Residences, University of Warwick
Design: Page Park Architects
University of Warwick Student Residences
BFI Master Film Store
Design: Edward Cullinan Architects
BFI Master Film Store
Royal Shakespeare Theatre – redevelopment, Stratford-upon-Avon
Design: Bennetts Associates
Royal Shakespeare Theatre
The Royal Shakespeare Company Courtyard Theatre, Stratford-upon-Avon
Design: Ian Ritchie Architects
RSC Courtyard Theatre
English Architecture Designs
Contemporary English Architectural Designs
Comments / photos for Mill Lodge Leamington Spa, Warwickshire Building design by Michael Kendrick Architects page welcome

