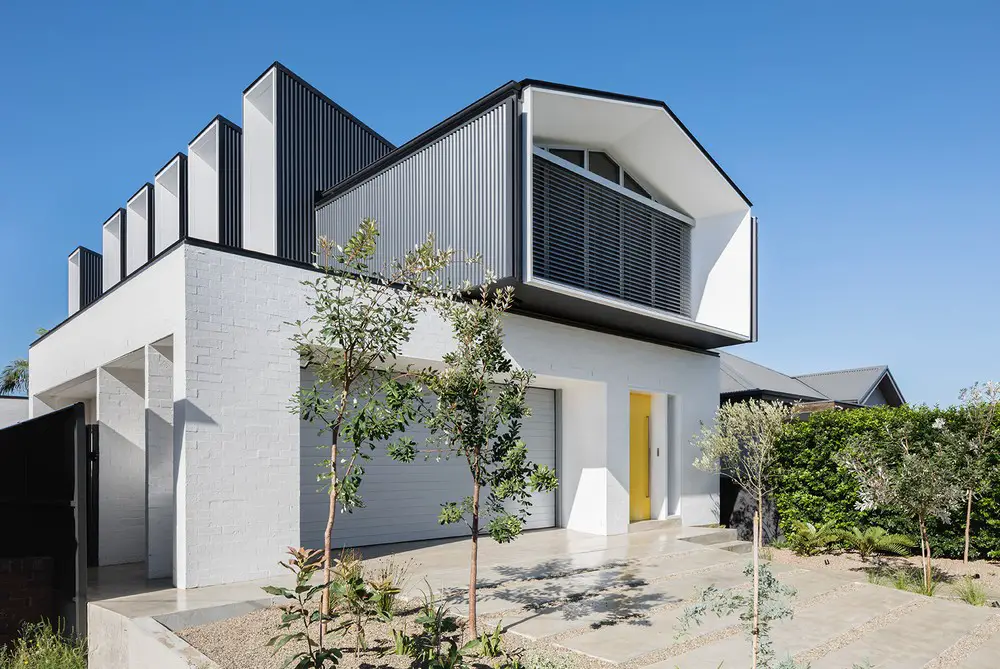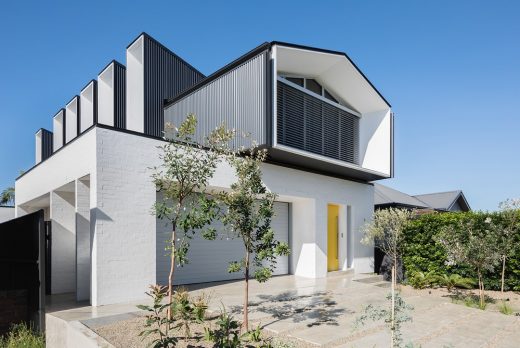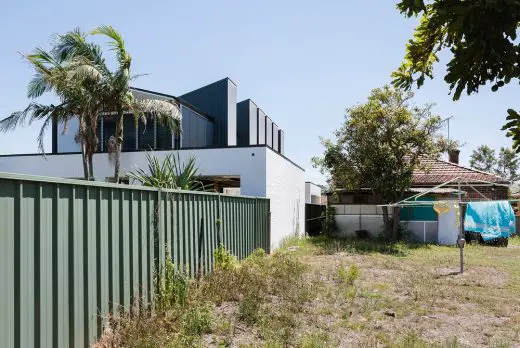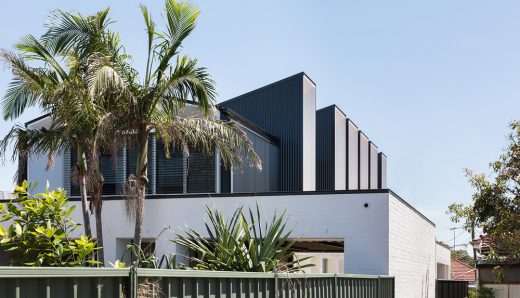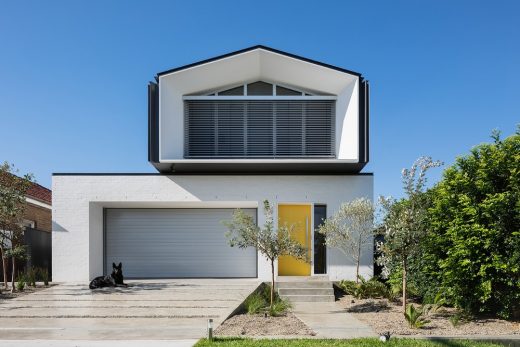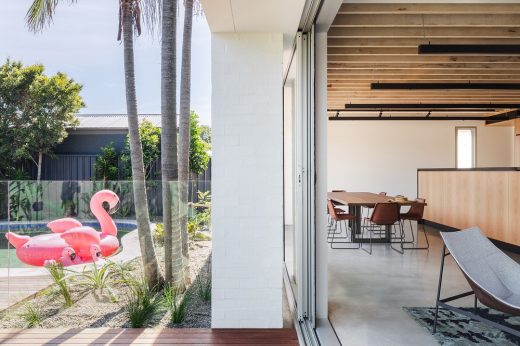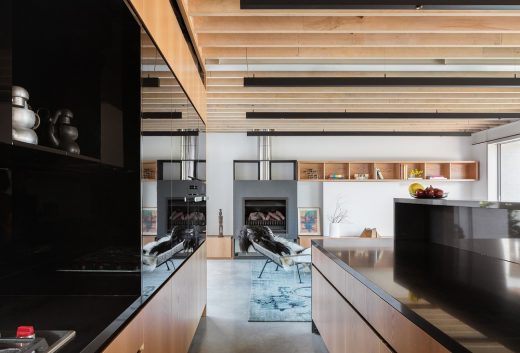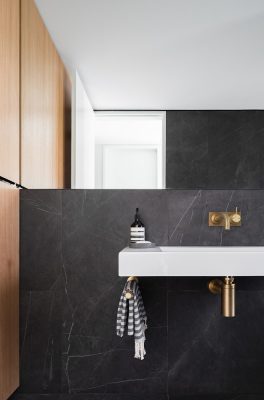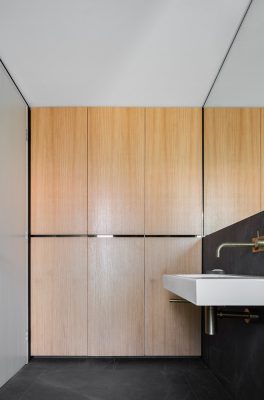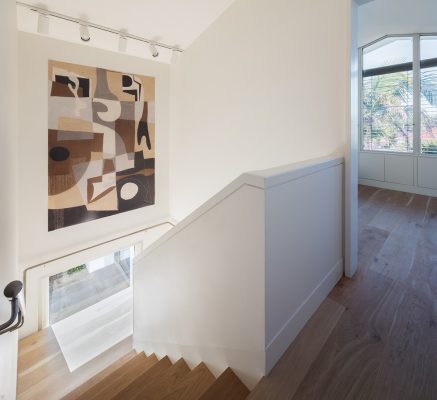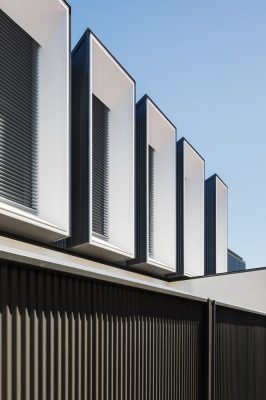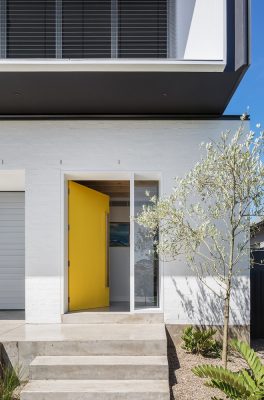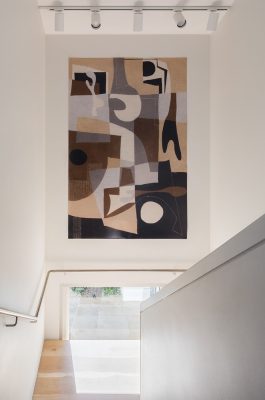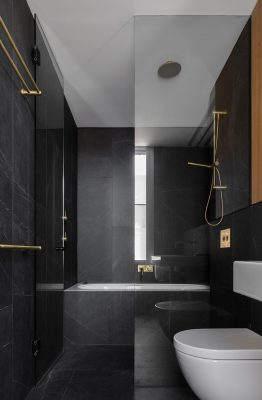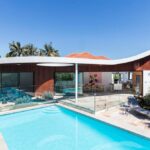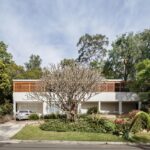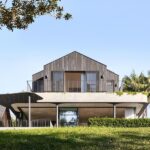Matraville House in Sydney, NSW Building, Australian Real Estate, Australian Architecture Images
Matraville House in Sydney
Modern Real Estate in New South Wales, Australia – design by Tzannes, architects
22 Nov 2018
Matraville House
Architects: Tzannes
Location: Sydney, New South Wales, Australia
Matraville House
Designed for a family of two parents, a grandparent, two adult children, one girlfriend, and two dogs, this new inter-generational 290 sqm home in the eastern suburbs of Sydney gave architects Tzannes an opportunity to rethink the ‘art of living well’ in the context of a typical flat suburban block (1/2 of quarter acre).
Located about nine kilometres from the centre of the city, Matraville is sandy and suburban, defined by inter-war bungalows in red and liver coloured brick. The usual form of renovation is to built boundary to boundary, in a way that leaves the residents with limited access to sunlight, reduces visual and acoustic privacy, and provides little cross ventilation.
Light-filled and airy, this dwelling re-imagines the suburban home and experiments with new modes of multi-generational living.. HOUSES magazine, October/November 2018.
We set out to redefine the suburban paradigm with a design that provides optimal amenity, careful space planning, activates the entire site and creates a flowing series of interconnected indoor and outdoor spaces that open onto an expansive garden and pool at the rear of the house. A main consideration was for the three generations of this family to be able to live together, yet have privacy, so ‘that a lot of people can be together in the house without feeling that they are on top of each other. ‘
Equally importantly, in this suburban context where the surrounding houses are often densely packed, we wanted to make a house that is polite to its neighbours, respectful of their privacy and amenity, yet one which makes a statement that good design matters.
Initially, we investigated working with the existing building. However, that was dismissed because the rigid, unarticulated layout of the original house meant the required levels of space, comfort, enjoyment, flexibility and solar access could not be achieved. Instead only the existing pool and garden at the rear were retained, becoming the focus for the new design.
A new living/dining room was located to take maximum advantage of the existing garden, with a new internal courtyard inserted to the north to ensure direct sunlight in mid-winter.
The client’s brief also called for the parents’ bedroom, ensuite and robe to be located on the ground floor, so that they can live on one level only. The remaining bedrooms are on the second floor, east-facing, along with a shared bathroom, study and a second living room, designed to enable multi-generational living in the house.
Photography: Katherine Lu
Matraville House in Sydney images / information received 221118
Location: Matraville, Sydney, NSW, Australia
Architecture in Sydney
Contemporary New South Wales Buildings
Sydney Football Stadium Building, Moore Park
Architects: Cox Architecture
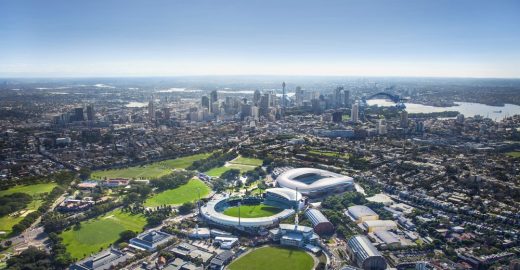
image courtesy of architects
Sydney Football Stadium Building
Harbord Diggers Redevelopment
Architects: architectus, CHROFI and JMD design
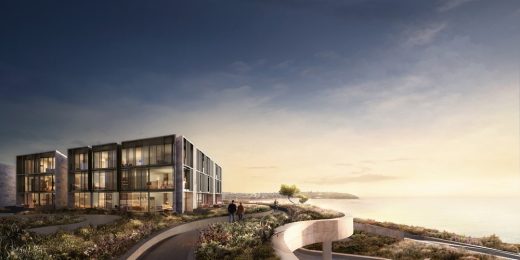
image © Bloom Images
Harbord Diggers Club Redevelopment
Architects: anthrosite
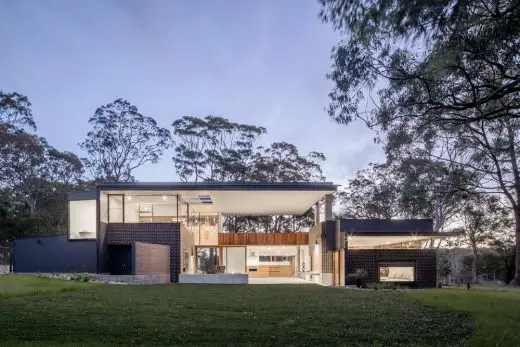
photo : Jon Reid
Contemporary House in Newcastle, NSW
NSW Properties
Architects: Tony Owen Partners
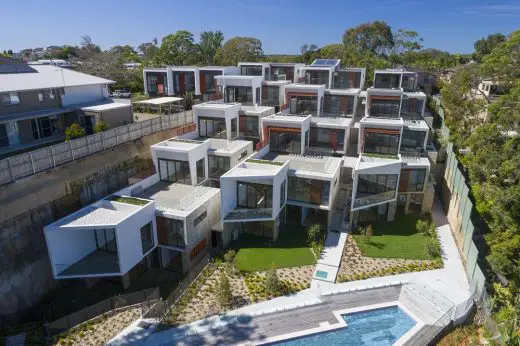
photo : John Gollings
Sovereign Houses in Sylvania
Architects: ATELIER ANDY CARSON
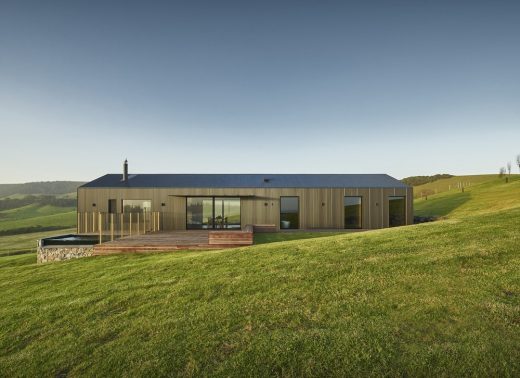
photograph : Michael Nicholson
Escarpment House in Gerringong
Comments / photos for the Matraville House in Sydney page welcome
Matraville House in Sydney NSW
Website: Matraville

