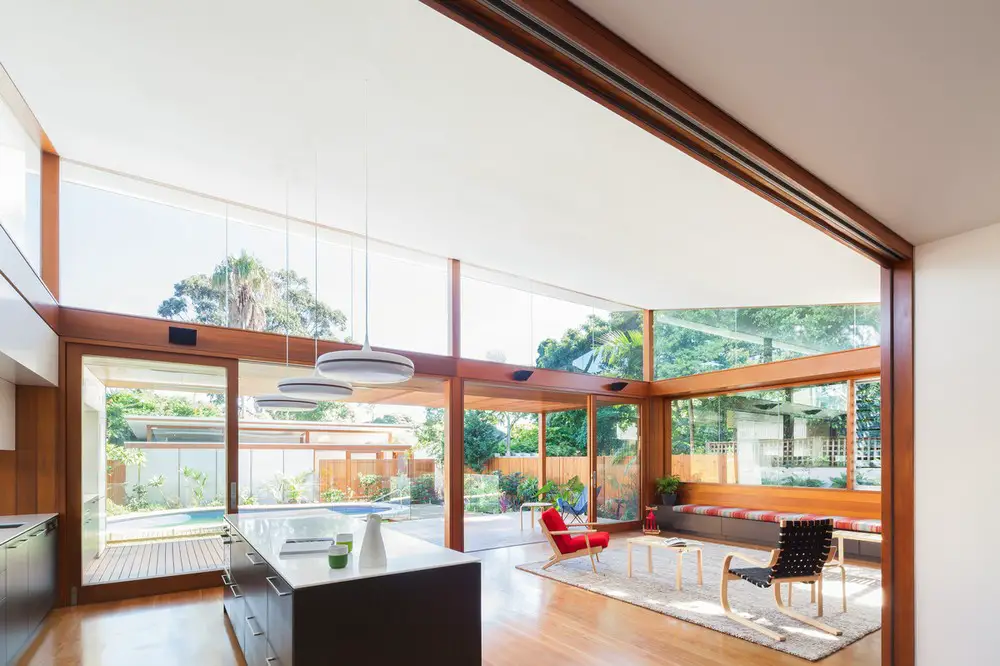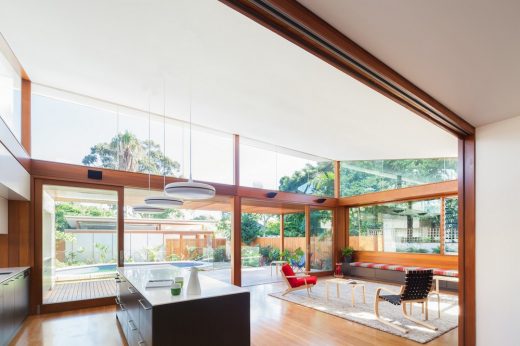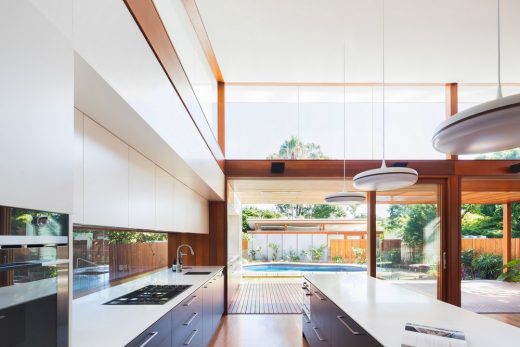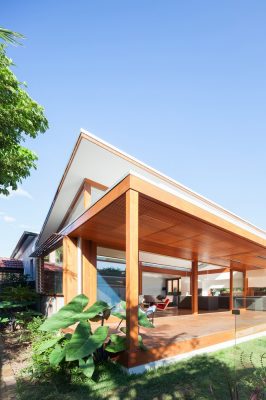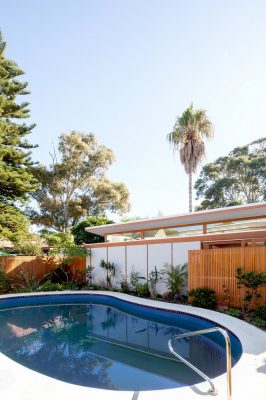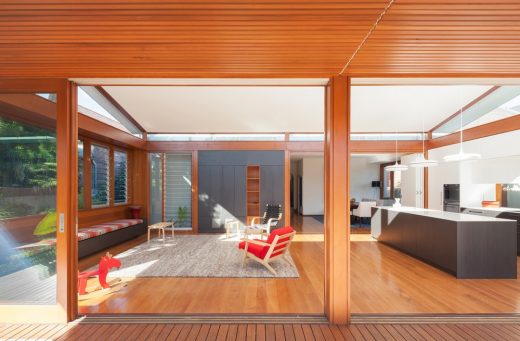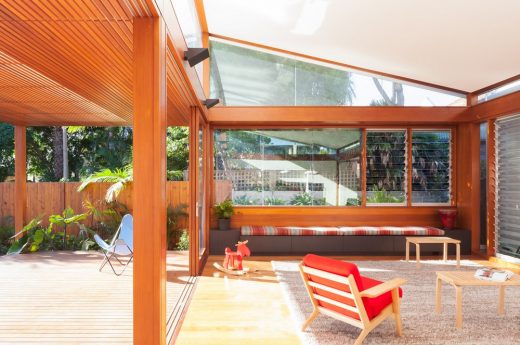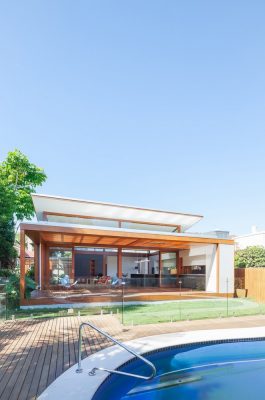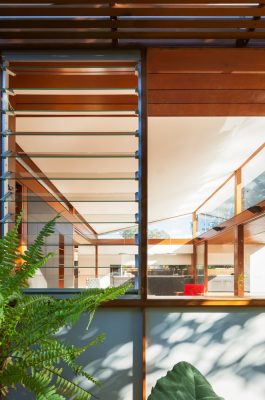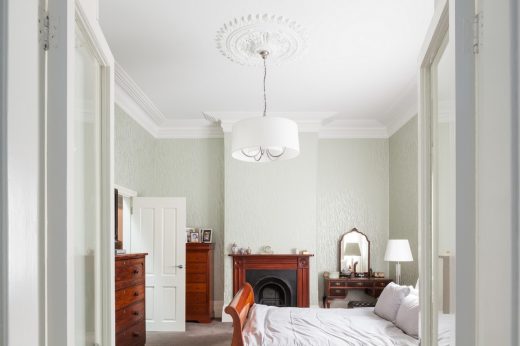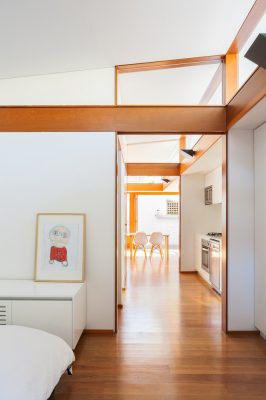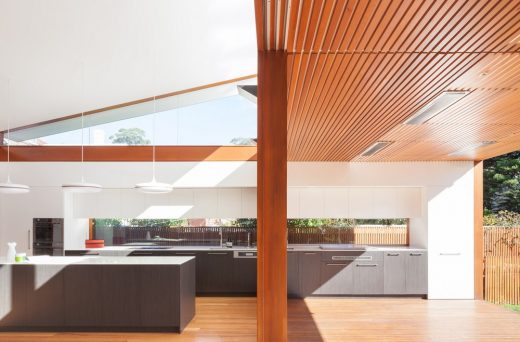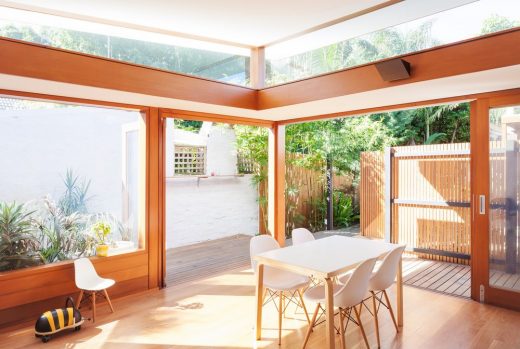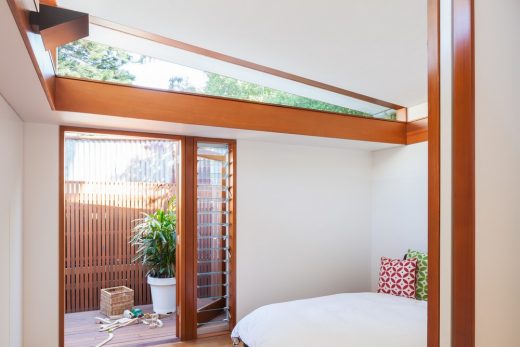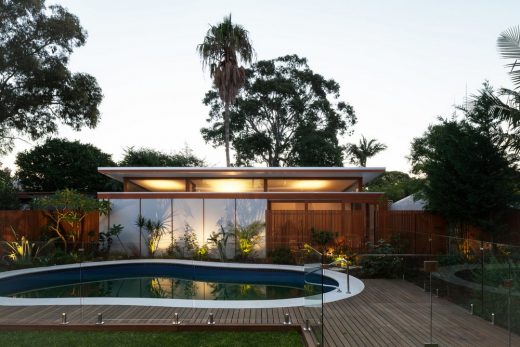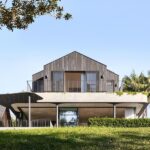House Annandale, Sydney Contemporary Design, Australian Architecture, Images, Architect, Interior
House Annandale in Sydney
Contemporary Sustainable Australian Residence, NSW – design by Day Bukh Architects
15 Jun 2017
House Annandale
Design: Day Bukh Architects
Location: Sydney, New South Wales, Australia
Sustainable House Annandale
Day Bukh Architects believe that a green home’s success can be determined as a measure of receptiveness and contribution to its local and wider environment. A successful green house harnesses orientation, breezes and rainwater to minimise energy usage within the house.
A green home should also aim to contribute to its local environment and community through broader means of sustainable planning including housing density and material resources.
For the Sustainable House Annandale, the intention was to achieve the best possible passive solar house for the site, whilst facilitating a more sustainable lifestyle for the client. The design not only maximises its passive design strategies including: solar design; evaporative cooling; natural ventilation; and insulation, but it also employs a number of active strategies – LED lighting; energy and water saving devices; rainwater collection – as well as sustainably sourced and renewable building materials.
In addition to the construction of the dwelling, the design also sought to increase the density of the site, through the addition of a granny flat at the rear of the property. This increased density and ‘shared living’ encourages a sharing of the site, resources and amenities – creating awareness of the potential of shared resources.
As with any system, to truly understand the benefits of one part, that part must be understood through the sum of its relationships with the other parts. Hence the green interior material and product choices of Sustainable House Annandale can be considered as one part of the holistic design strategy employed by Day Bukh Architects.
The house is located in the inner city suburb of Annandale in Sydney, fortunate enough to be on a large site, and in particular one that is wide.
The rear addition involved designing a new open living kitchen area with a connection to the dining area.
This new living kitchen room is as wide as is possible to take advantage of the width of the site and let in as much natural light as possible and as much solar penetration in winter.
The large covered outdoor deck 12 m wide and nearly 4 m deep with inbuilt outdoor BBQ and sink area is a response to the possibility in the Sydney climate to be able to be outside most of the year. In built heaters in the ceiling of the deck increase the amount of time you can spend in this space, and the larger sloped ceiling and highlight glazing allow light to enter the living room despite such a large covered deck in front of it. The granny flat is arranged at the very rear of the property with possible separate access along the side. At this stage the owners are using the granny flat as a work space. The privacy screens are staggered so that both dwellings can view and get access to the pool whilst at the same time not look into each other.
House Annandale in Sydney – Building Information
Project size: 345 m2
Site size: 841 m2
Completion date: 2013
Building levels: 1
Design: Day Bukh Architects
Photography: Katherine Lu
House Annandale in Sydney images / information received 150617
Location: Annandale, Sydney, New South Wales, Australia
New Architecture in Sydney
Contemporary Sydney Buildings
Sydney Architecture Designs – chronological list
Sydney Architecture Walking Tours by e-architect
New South Wales Architecture
Avoca Beach Beach House, Avoca Beach, Central Coast, NSW
Architects: Architecture Saville Isaacs
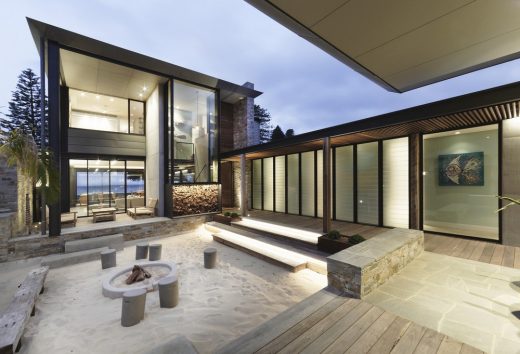
photograph : Kata Bayer
Beach House in NSW
Twin Houses
Architects: Architecture Saville Isaacs
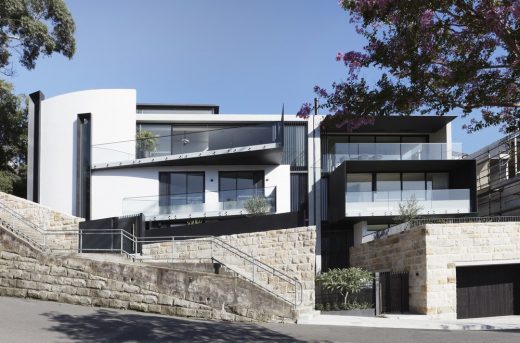
photograph : Kata Bayer
Twin Houses in Sydney
Comments / photos for the House Annandale in Sydney page welcome
House Annandale in Sydney NSW

