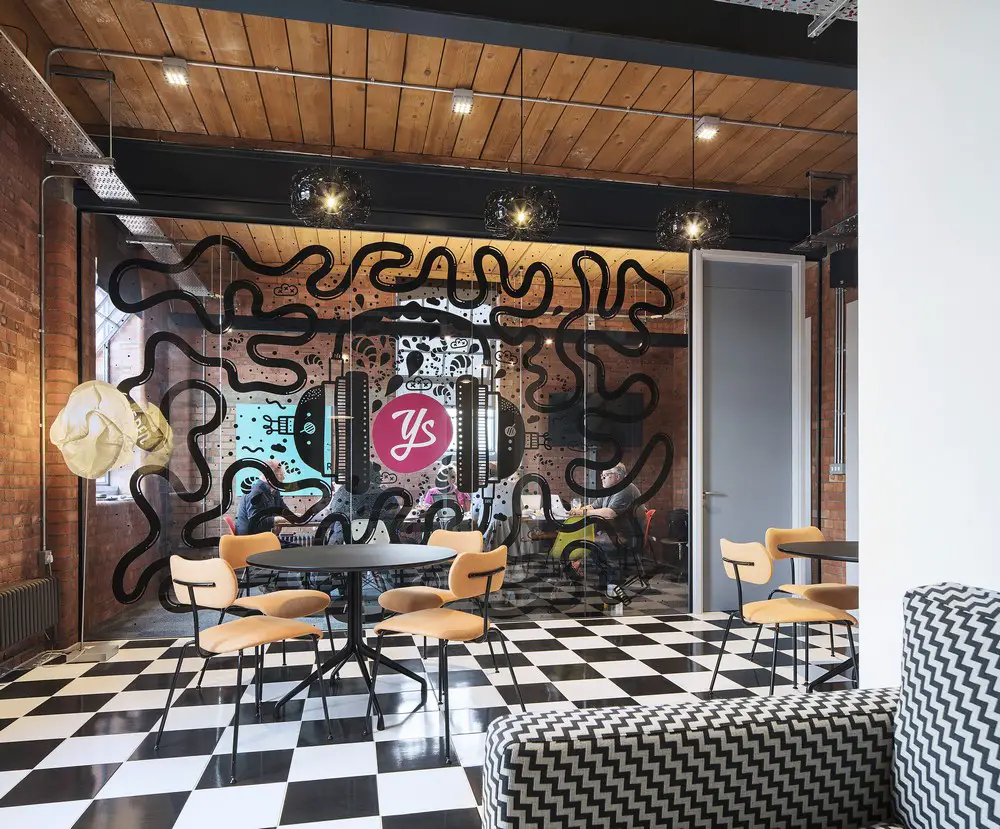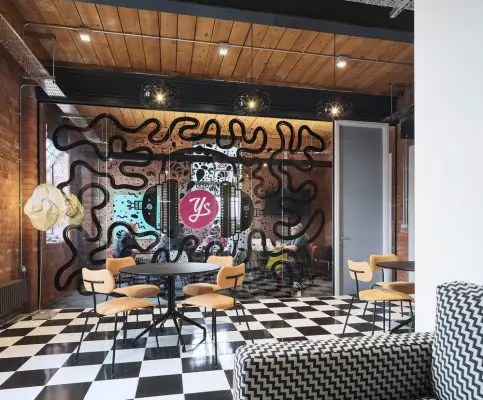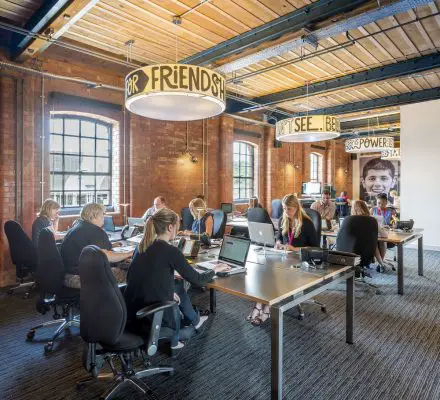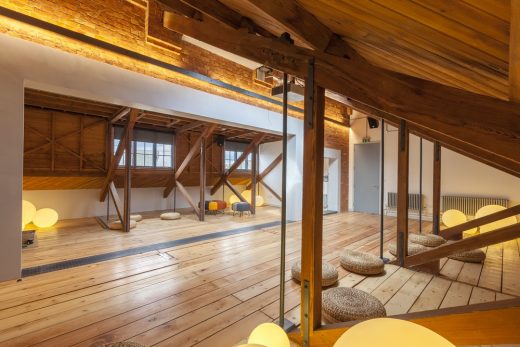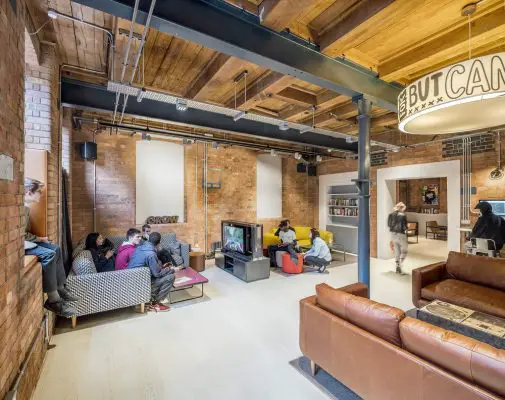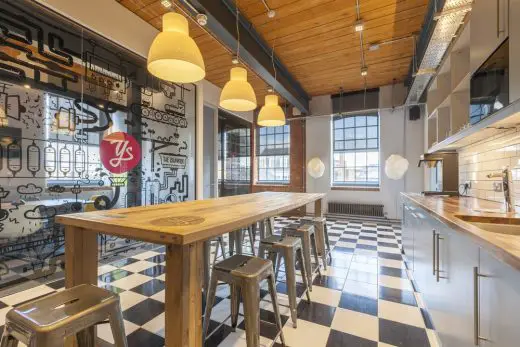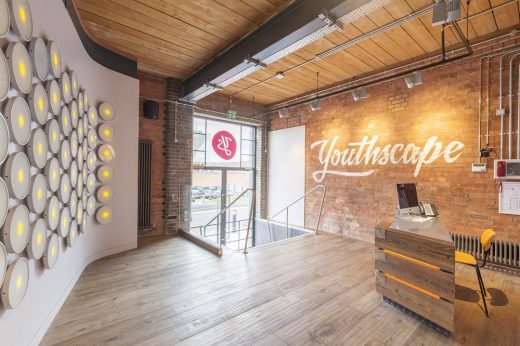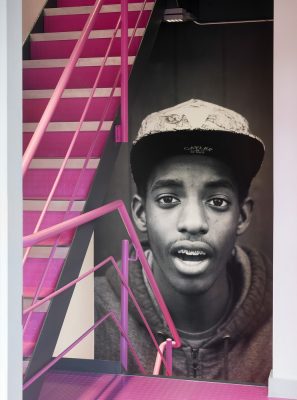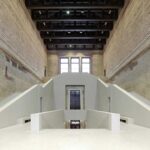Youthscape Headquarters, Luton Building Refurbishment, English Flour Mill Conversion, Project Images
Youthscape Headquarters in Luton
Refurbishment of Bute Mills: Bedfordshire Architecture, England design by HOK Architects
15 Jun 2017 + 6 Jul 2016
Youthscape Headquarters
Architects: HOK
Location: 74 Bute St, Luton, LU1 2EY, Bedfordshire, England, UK
Youthscape Headquarters Honoured for Social Responsibility in Commercial Interiors
HOK-designed Luton youth centre receives $2,000 grant in Contract magazine’s 2017 Inspirations Awards
The 10,000-sq-ft headquarters and youth centre for UK charity Youthscape, designed by HOK, has been recognised with an Inspirations Award by Contract magazine.
The Inspirations Awards celebrate a firm’s commitment to corporate social responsibility within the commercial interiors sector of the architecture and design industry, recognising projects that have had a positive impact on those in need.
Youthscape, a charitable organisation that helps disadvantaged young people through counselling and training, had outgrown its former office space and enlisted HOK’s London office to design a relaxed and healthy environment for its young people, staff and volunteers through the refurbishment of a 100-year-old former steam mill in Luton.
“We couldn’t be more thrilled with this award,” said Chris Curtis, CEO, Youthscape. “We already have more than eight hundred disadvantaged young people using the building every month and it’s clear that the quality and imagination of the space has a therapeutic impact in itself. Bute Mills gives us a completely new context in which to make a difference where it counts.”
Bute Mills was completed as part of the HOK “24 / SIXTY” community service initiative to commemorate its 60th anniversary in 2015. HOK’s leaders challenged each office to donate at least 60 hours of design services to a charitable initiative. As an extension of this, HOK staff worked on a not for profit basis for over 1,000 hours, 350 of which were donated to the charity pro bono.
The completed Bute Mills project enables Youthscape to offer new training programmes and help more young people, with the potential for the development to become the first in a series of similar projects across the UK. The organisation will receive a US$2,000 grant award from sponsor Tarkett.
Youthscape and HOK were honoured at the Inspirations Awards reception on June 11 at NeoCon in Chicago.
Youthscape Moves into Award-Winning HOK-Designed Headquarters in Converted Flour Mill
The Luton based building will be a national hub for innovation in youth work.
HOK’s London practice has provided design services to transform a historic industrial building into a 10,000-sq.-ft. headquarters and youth centre for UK charity Youthscape.
Having outgrown its former office space, the charity – which helps disadvantaged young people through hands-on counselling and training – enlisted HOK’s help to refurbish Bute Mills, a 100-year-old former flour mill in the centre of Luton. The charity recently moved into Bute Mills following the launch of the building, which was attended by the Archbishop of Canterbury in November 2015.
The renovated centre expands Youthscape’s capacity to develop new programmes and enables it to serve more young people. The charity predicts that the facility will become a national hub for innovation in youth work, encouraging youth workers and teachers to collaborate and inspire new ways of assisting young people.
The adaptive reuse project took three years to complete, which included 380 hours of pro bono architectural and interior design services donated by HOK’s London office. Renovations include a new interior design layout and furniture, as well as new heating, electrical & plumbing systems, insulation, entrance doors and significant structural work.
The renovation of Bute Mills’ interior has created a flexible environment including:
• Lower ground floor area for informal work and training
• Accommodation for hosting seminars and meetings
• Conference rooms equipped with audio visual technology
• Lounge areas for leisure purposes and informal life skills training
• Training kitchen
• Large roof space dedicated to group counselling.
HOK designed all of the spaces to create a relaxed, informal environment that promotes effective training, education, social and counselling activities. Graphics and photography also play an important role, reflecting the brand and reinforcing the Youthscape messaging.
The team used sustainable design strategies to create a healthy environment for the charity’s young people, staff and volunteers. Several energy conservation features, such as natural ventilation, reduce operating costs. Timbers that were removed from the roof to help open up the space, were reused both in the new reinforced structure and in the creation of the Ground floor reception desk. The team specified Forest Stewardship Council-rated timber flooring, low-volatile organic compound products including water-based paints and low-energy, light-emitting diodes (LEDs).
“Not only has HOK produced a brilliant design, but the team has brought on board many other designers, engineers and suppliers who have been extremely generous with their time, expertise and products,” said Fiona Green, Youthscape project manager and Luton Borough councillor.
Andy Warner Lacey, interior design team leader at HOK added: “The nature of this project, as a volunteer effort, has meant that the entire team, from the consultants and contractors to the supply chain members, has taken a highly collaborative approach. This team effort, which included close consultation with Youthscape, has resulted in the successful delivery of an important building that embraces the gritty urban aesthetic of this industrial environment appealing to the young people the charity serves.”
A specially commissioned feature wall by Jason Bruges Studio provides a distinctive arrival experience in Youthscape’s ground floor reception area. The feature wall, which makes reference to Luton’s heritage as a centre for vehicle production, incorporates car parts, sourced from a local manufacturing company, that light up in response to movement within the reception space.
The importance of the project was also appreciated by one of HOK’s clients, publishing group Hachette UK, which donated books to populate the building.
HOK assembled the consultant team, which included: Main Contractor, Structuretone; Structural Engineer, Simpson Associates; Project Manager, Tower 8; and Cost Consultant, Core Five. Mechanical and electrical consultancy was provided by Troup Bywaters + Anders.
The project was completed as part of the firm’s HOK 24 / SIXTY community service initiative, in which, to commemorate its 60th anniversary in 2015, HOK’s leaders challenged each office to donate at least 60 hours of design services. With some projects continuing into 2016, HOK’s people in 24 offices will have contributed over 4,000 hours—2,500 more than the initial goal. The new HOK 24 / SIXTY report illustrates the firm’s commitment to making a difference.
HOK is a global design, architecture, engineering and planning firm. Through a network of 24 offices worldwide, HOK provides design excellence and innovation to create places that enrich people’s lives and help clients succeed. Design Intelligence consistently ranks HOK as a leader in sustainable, high-performance design and technology innovation.
Youthscape Headquarters in Luton images / information received 060716
Location: 74 Bute St, Luton, LU1 2EY, England, UK
Luton Buildings
Luton Building Designs
Luton & Dunstable University Hospital Twin Theatres
Luton & Dunstable University Hospital Twin Theatres
London Luton Airport Terminal : Signature Flight Support
Design: 3DReid
London Luton Airport Terminal
Carnival Arts Centre, Luton
Design: Ash Sakula Architects
Carnival Arts Centre Luton Building
The University of Bedfordshire New Luton Campus
Design: RMJM Architects
Luton Campus
Bedforshire Buildings – Selection
New Cranfield University Buildings
Design: CPMG Architects
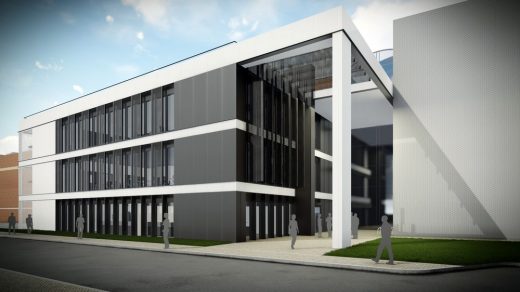
images courtesy of architects office
Cranfield University Buildings
The Long Barn Studio
Design: Nicolas Tye Architects
The Long Barn Studio
The Long Barn
Design: Nicolas Tye Architects
The Long Barn
Website: Youthscape Luton
Design: Foster + Partners
Langley Academy Slough
Comments / photos for the Youthscape Headquarters – Bedfordshire Flour Mill Conversion page welcome
Website: HOK

