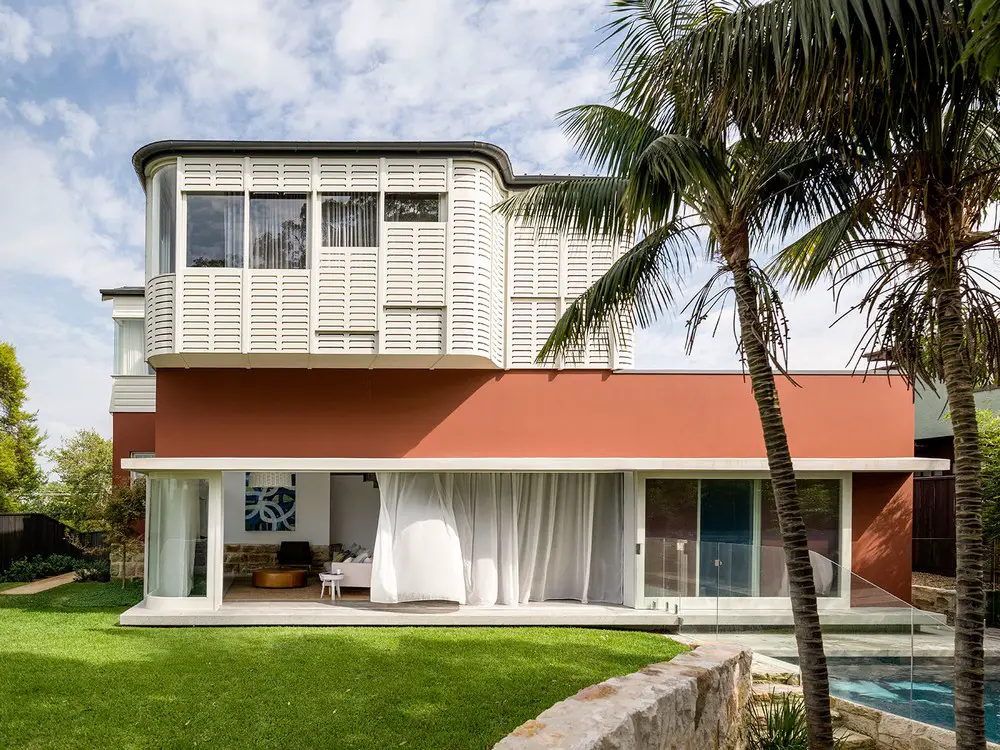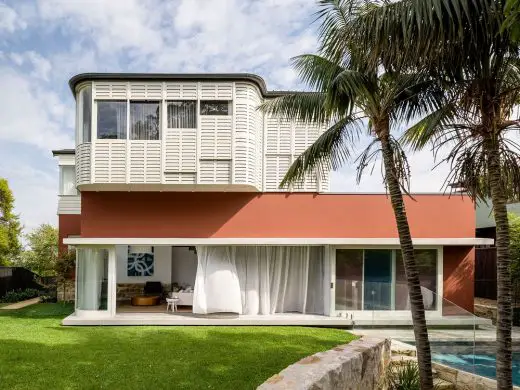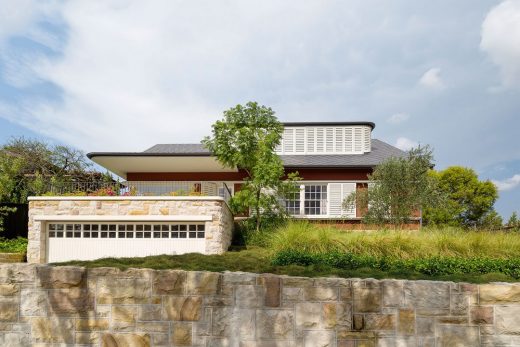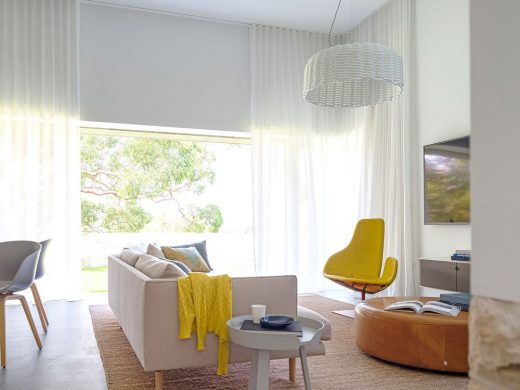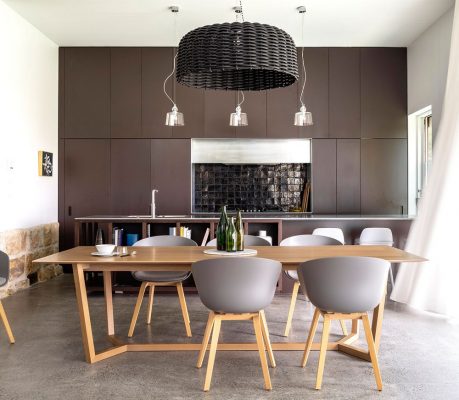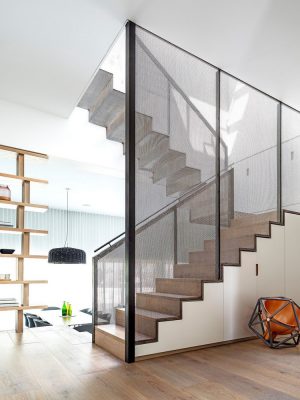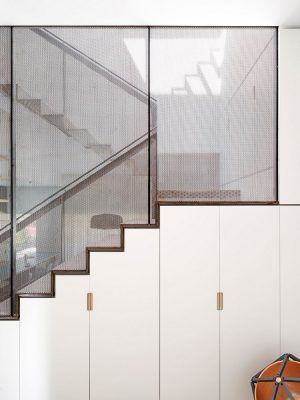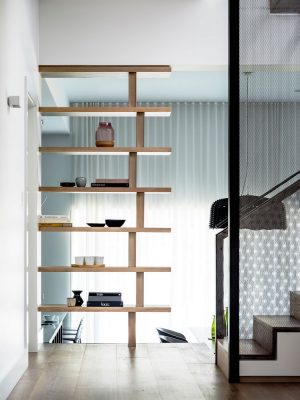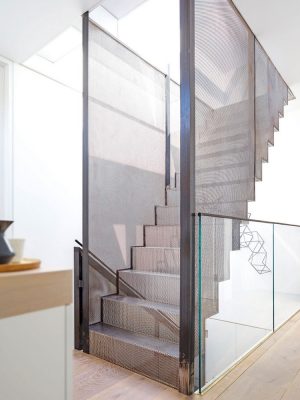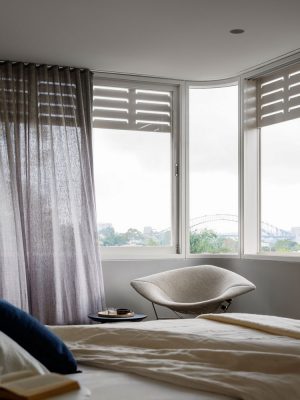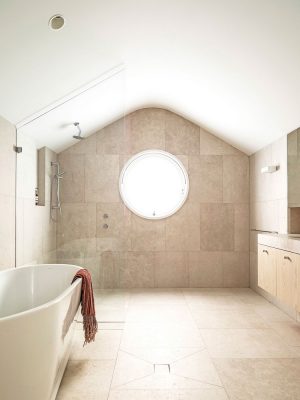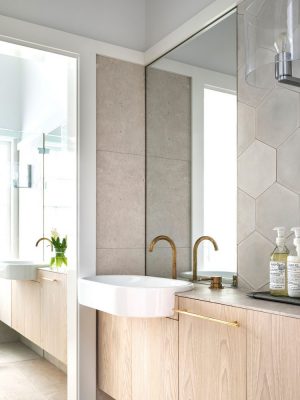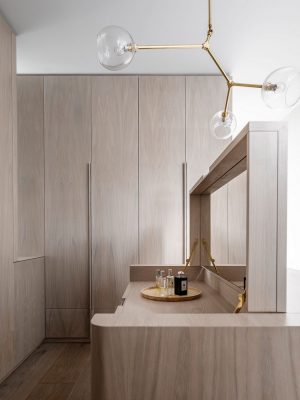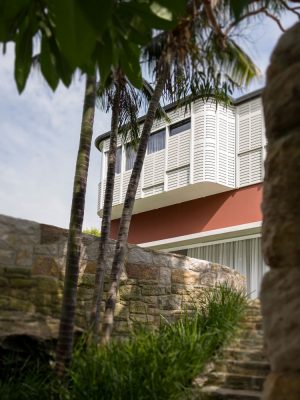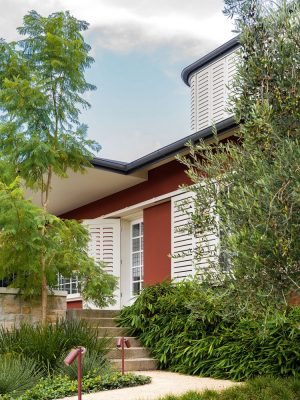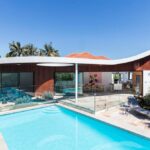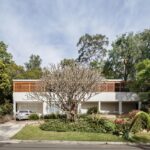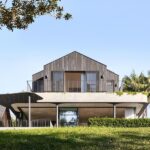Hill Top Cottage, Sydney Home, NSW Property, Australian Residential Architecture Images
Hill Top Cottage in Sydney
Australian Villa, New South Wales Housing – design by Luigi Rosselli Architects
9 Feb 2017
Hill Top Cottage
Design: Luigi Rosselli Architects
Location: Lower North Shore, Sydney, NSW, Australia
Hill Top Cottage
Weaving architectural heritage with contemporary design and lifestyle is a practice that rewards with surprises and characterful places.
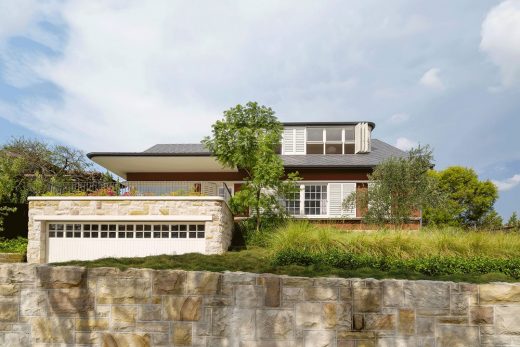
In a conservative residential pocket close to North Sydney, a workers cottage perches on top of a hill looking south-east towards striking views of Sydney Harbour. The idea behind the design was to retain the existing character of the cottage to the front – its low slung and strong horizontal lines – and place a more contemporary two storey addition at the back behind the ridge. The new upper level is fully clad with CNC routed plywood shutters, it pierces the ample roof plane to the front of the house with a wide dormer window that is curved at the corners.
Internally, the skill of Associate Architect, Sean Johnson and Interior Designer, Romaine Alwill has successfully married the old and the new: polished concrete and the existing dark timber floors, oversized glass sliding windows and the original leadlight sashes. A semi-transparent perforated black steel staircase cascades down through the centre of the house, from an openable skylight in the roof to the ground floor, allowing generous amounts of light to bathe the entrance hall.
The young family who own the cottage hoped to be welcomed by their neighbours, but were met instead with dozens of objections to the design, and a tough council process. However, with hard work to convince the community and the vision and support of key Council representatives, the design was approved with some small modifications (the addition of steps to the rear façade and a redesign of the garage door). Today the family can enjoy their views of the Harbour Bridge and have found acceptance in their community.
Hill Top Cottage in Sydney – Building Information
Location: Lower North Shore, Sydney, NSW
Council: North Sydney
Design Architect: Luigi Rosselli
Project Architect: Sean Johnson
Interior Designer: Alwill Interiors http://alwill.com.au/
Builder: Built Rite Pty Ltd
Structural Consultant: Peninsular Consulting Engineers http://peninsulaconsulting.weebly.com/
Joiner: Sydney Joinery http://sydneyjoinery.com.au/
Landscaper: William Dangar Associates http://williamdangar.com.au/
Photography: Justin Alexander
Hill Top Cottage in Sydney images / information received 090217
Location: Lower North Shore, Sydney, NSW, Australia
New Architecture in Sydney
Contemporary Sydney Buildings
Sydney Architecture Designs – chronological list
Sydney Architecture Walking Tours by e-architect
NSW Architecture
Twin Houses
Architects: Architecture Saville Isaacs
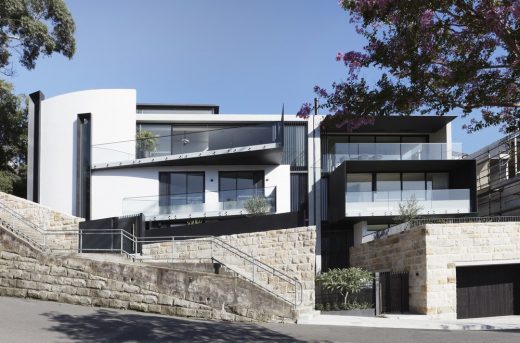
photograph : Kata Bayer
Twin Houses in Sydney
Garden House
Architects: James Design Studio
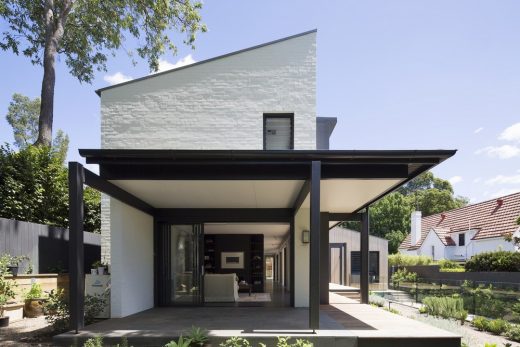
photograph : Simon Whitbread
Garden House in New South Wales
Comments / photos for the THill Top Cottage in Sydney page welcome
Hill Top Cottage in Sydney NSW
Website: Luigi Rosselli Architects

