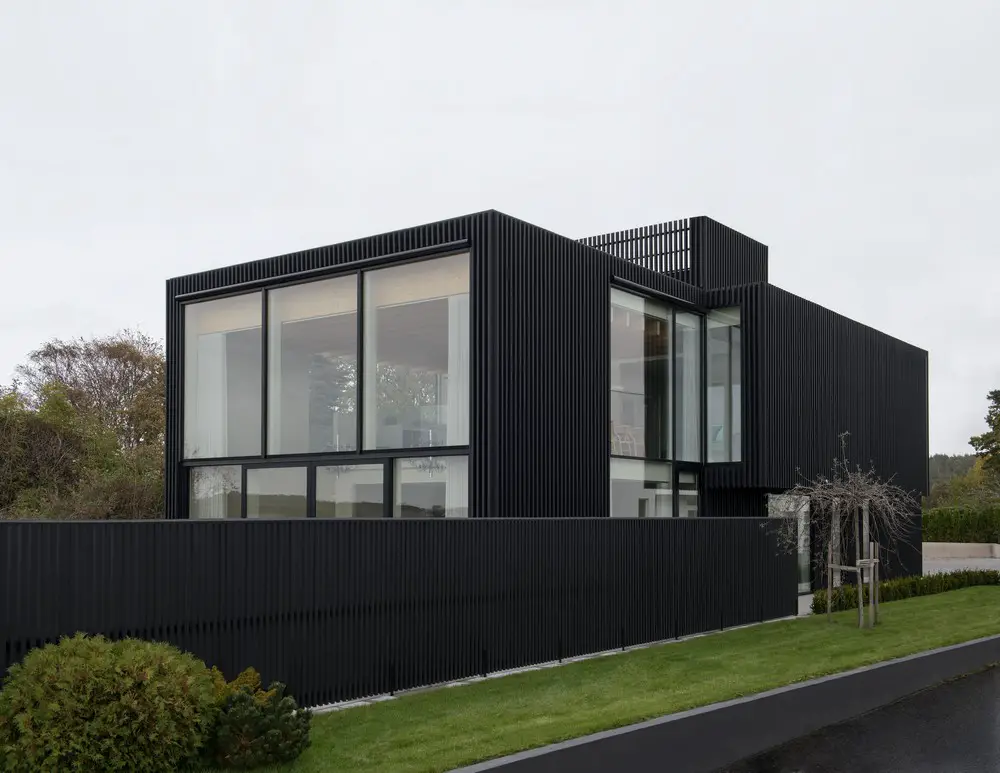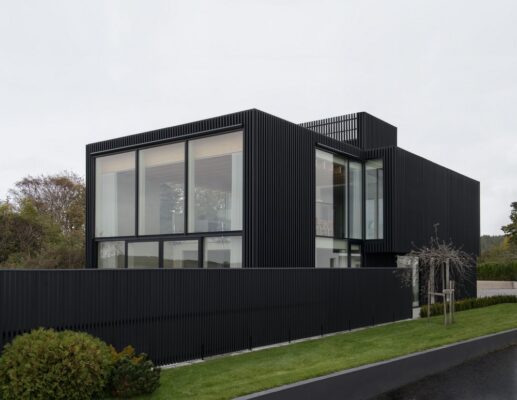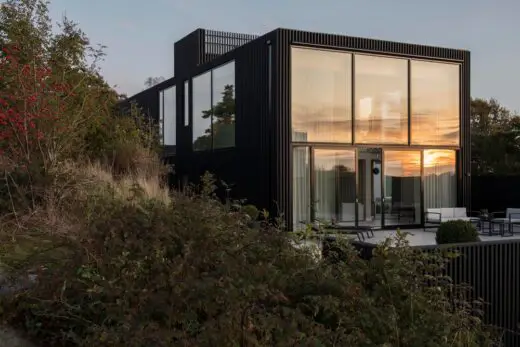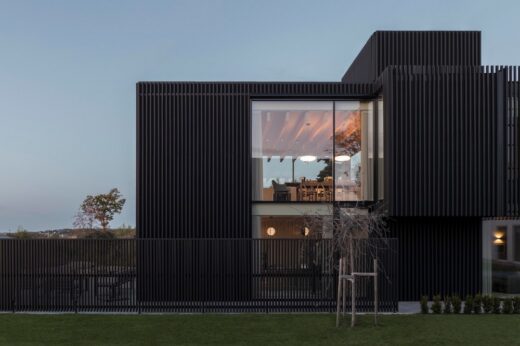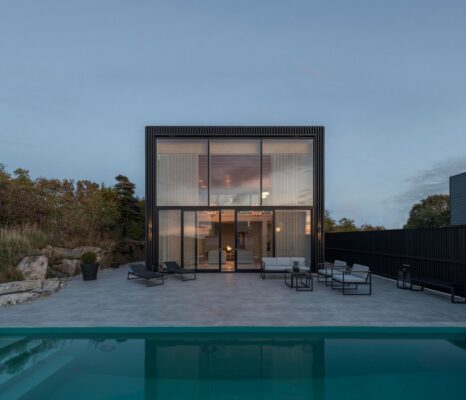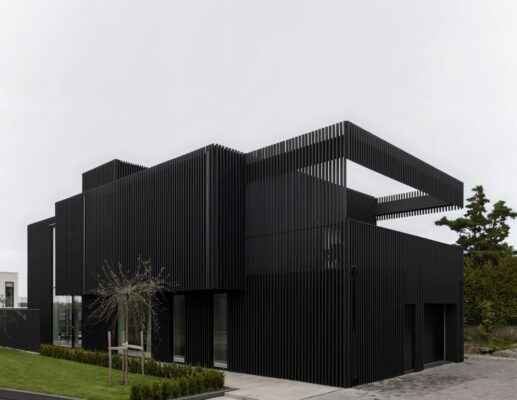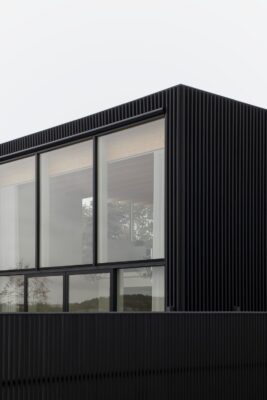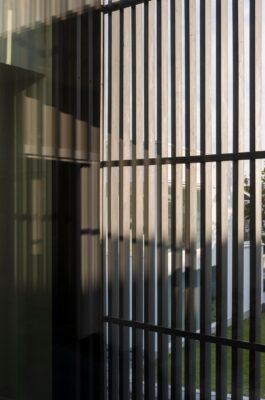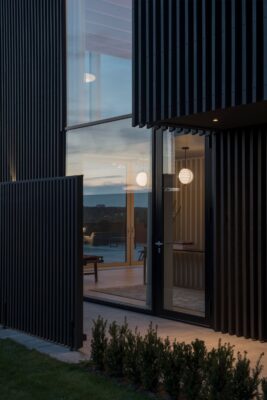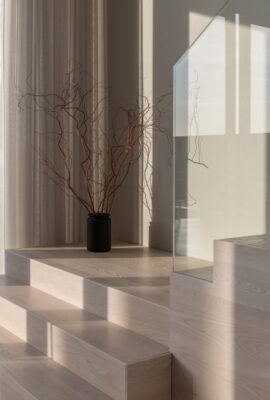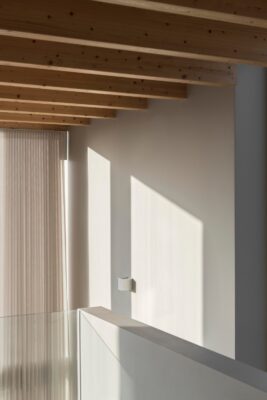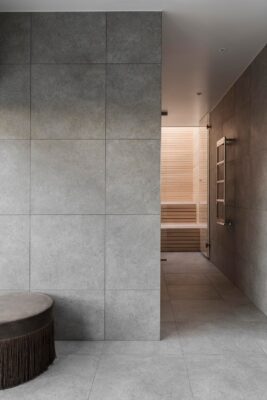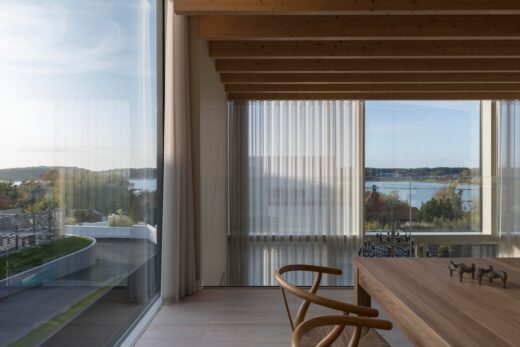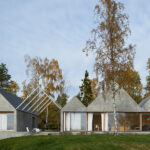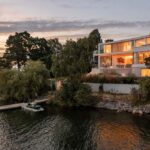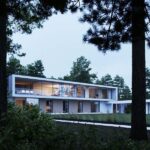Villa Hovaas, Gothenburg Real Estate Development, Swedish Home, Modern Scandinavian Architecture Images
Villa Hovaas in Gothenburg
2 Jun 2022
Architecture: Bornstein Lyckefors Architects
Location: Gothenburg, Sweden
Photos: Erik Lefvander
Villa Hovaas, Sweden
The defining conditions of Villa Hovaas is an extraordinary view and a distinct idea of the organization of daily life.
The response is a two-story house where two contrasting plan layouts and an expressive play of volumes, openings and slatted facade screens creates a special relationship to the surrounding world.
Located in sloping terrain facing the sea and the sunset in Hovås, an affluent seaside suburb to the south of Gothenburg, the elongated volume is oriented in an east-western direction with a fully glazed side towards the sea to the west and a closed side towards the street to the east.
The bottom floor has a rational layout of bedrooms and utilities along a corridor ending in a voluminous living room spanning over two floors. Outside the glass façade, a terrace is bordered by a swimming pool. The communal space of the living room is continued onto the upper floor by the kitchen, where the view opens towards the sea with the pool in the foreground to create an impression of endless ocean. The rooms of the upper floor continues in an elaborate composition, creating a gradient of privacy ending in a sauna and an elevated terrace.
The sculpted volume and precise placement of openings creates a variety and richness in the relationship to daylight and the surrounding nature which is compounded by the filtering effect of the black wooden slats draping the façade.
Villa Hovås is envisaged to create the experience of ‘living in the view’ while letting its inhabitants keep control of privacy in their daily life.
Villa Hovaas in Gothenburg, Sweden – Building Information
Architecture: Bornstein Lyckefors Architects – https://bornsteinlyckefors.se/
Project name: Villa Hovås
Location: Gothenburg, Sweden
Year: 2019
Commission: Private
Status: Completed
Type: Private house
Client: Undisclosed
Size: 285 sqm
Team: Andreas Lyckefors, Johan Olsson, Johan Häggqvist
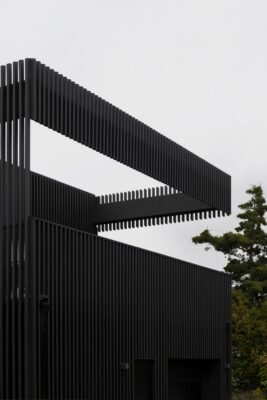
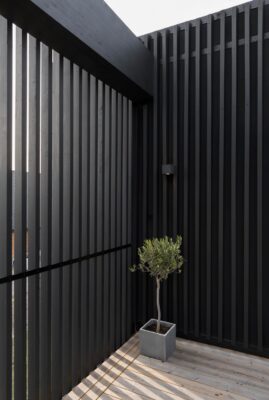
About: Bornstein Lyckefors Architects
Bornstein Lyckefors Architects was founded in 2012 and consists of 34 architects, interior designers and project managers with offices in Gothenburg and Stockholm. The company is active in a wide range of areas, from large-scale architectural projects, primarily in homes and offices, to interior design in hotels and restaurants, private homes and product design.
With focus on the experience of architecture, the essence of the office’s work is the search for narrative qualities in strategic, poetic and communicative architecture.
Several of the office’s work is recognized and awarded both nationally and internationally. Bornstein Lyckefors was nominated for villapriset 2017 by Swedish Association of Architects, Winner of WAN Awards 2017, winner of the biannual Rödfärgpriset 2018, winner of Häuser Awards 2019 and were finalists in Gothenburg building of the year 2019 for Polestar cars new HQ, Brf Qville and villa Radal. The office has a number of nominations for Guldstolen, Sweden’s best interior architecture. Most recently the office had two projects nominated for Träpriset 2020.
Photography: Erik Lefvander
Villa Hovaas, Gothenburg images / information received 020622
Location: Gothenburg, Sweden, north east Europe
Architecture in Sweden
Swedish Architecture Designs – chronological list
Gothenburg Buildings
Design: apartment buildings designed by Unit Arkitektur
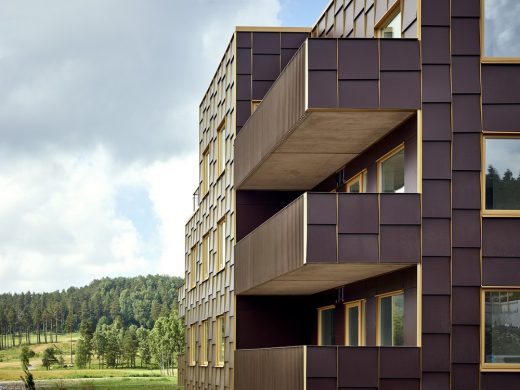
photo © Krister Engstrom
New Housing at Hills Golf & Sports Club
Design: UNStudio
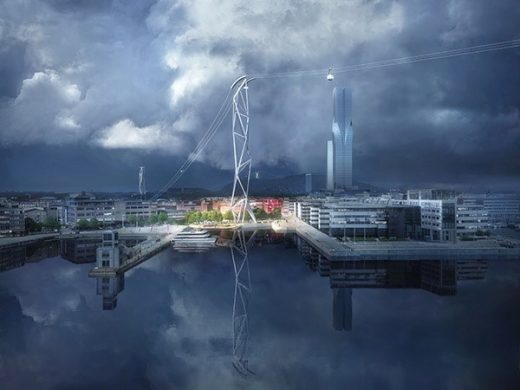
image courtesy of architects
Gothenburg Cable Car Design
Design: MVRDV and BSK Arkitekter
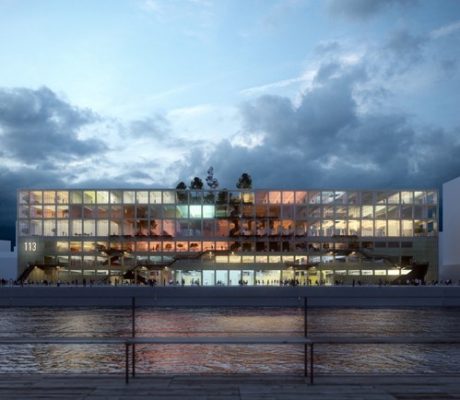
image : MVRDV
Magasin 113, Gothenburg Warehouse Renovation
Architects: Henning Larsen
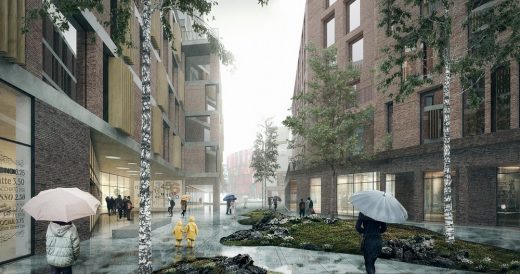
image courtesy of architects
Centrala Lindholmen in Gothenburg
Swedish Architecture Walking Tours by e-architect – city walks in Stockholm
Comments / photos for the Villa Hovaas, Gothenburg design by Bornstein Lyckefors Architects page welcome

