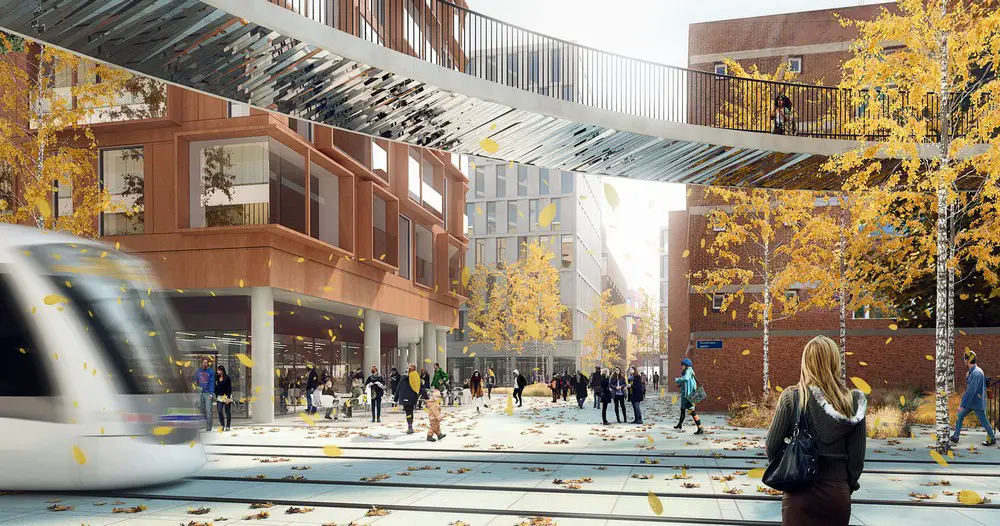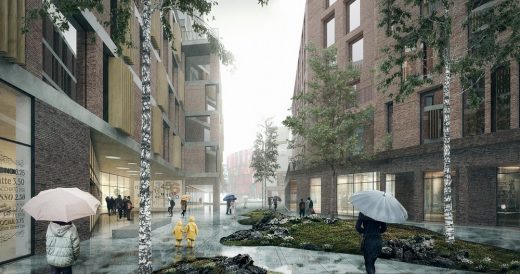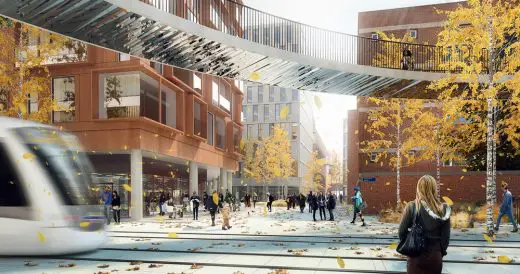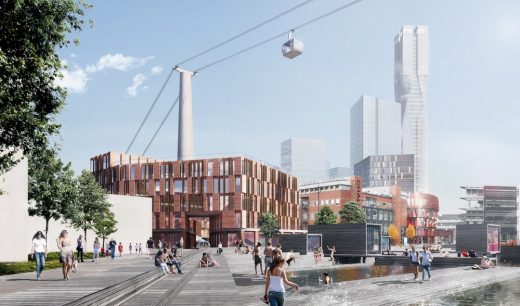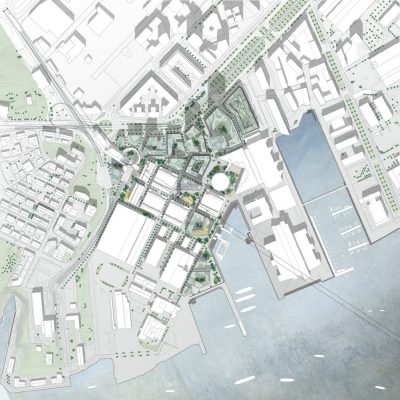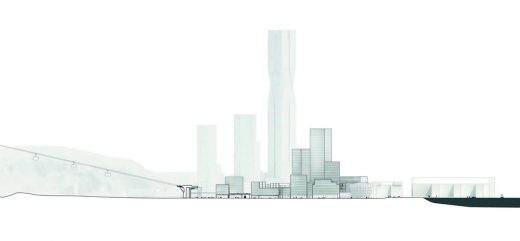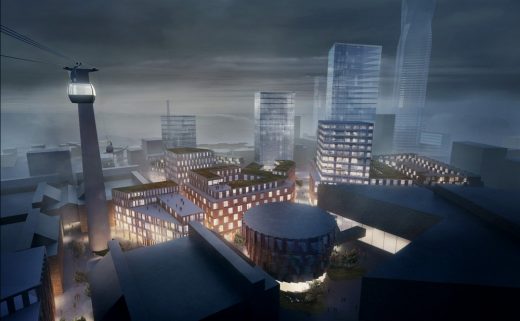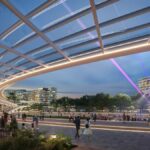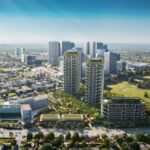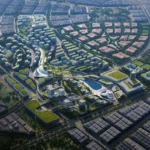Centrala Lindholmen, Gothenburg Buildings Architect, Swedish Mixed-Use Design Images, Architecture
Centrala Lindholmen in Gothenburg, Sweden
Swedish Master-plan Development design by Henning Larsen Architects, DK
10 Apr 2017
Architects: Henning Larsen, Denmark
Location: Gothenburg, Sweden
Centrala Lindholmen Masterplan
Henning Larsen, along with SLA and COWI, has been selected to design and reinforce a dense and diverse urban district around the Chalmers University and Lindholmen Science Park in the area of Lindholmen, Gothenburg.
The vision is to turn Lindholmen into an area full of contrasts where students, business people and inhabitants can benefit from each other within the neighborhood. The undefined spaces between existing buildings will be turned into active, intimate urban spaces. By integrating the river running through the area, the new Lindholmen will be given a unique identity that will be distinctive to the whole area.
Søren Øllgaard, architect and partner in Henning Larsen Architects, elaborates:
“The potential of the nearby waterfront of Lindholmen is huge. The area is located on the sunny side of the river in close contact with the water and has easy access to central Gothenburg. The university and the science park attract entrepreneurs and scholars from all around the world. It is clear to us that effort should lie in reinforcing the environment around the existing units with new activities and events, ensuring a vibrant environment around the clock. So that is what we are doing.”
Like many other European cities, Gothenburg is in the process of transforming the old industrial areas along the waterfront, so the masterplan for Lindholmen is also a part of and adapts to the development plan of the adjoining areas. Therefore, Henning Larsen’s proposal comes with a toolbox that ensures that the development plan is able to meet political and economic adjustments later in the process.
“It takes time to plan and erect a whole new area, so the plan has to allow a high level of flexibility. Our proposal gives all parties access to a number of tools that in their combination make a good, sustainable city. We are looking forward to entering into dialogue with the municipality, the university, the businesses and the users about how we are going to activate these tools to best effect,” explains Martin Stenberg, lead design architect at Henning Larsen.
Towards the northeast, the new settlement meets an upcoming high-rise area that will include Sweden’s highest building ever. Along the water, towards the south, the buildings will be lower. The height and geometry of the buildings respond to the sun, wind, and shadow conditions and foster a comfortable microclimate within the urban spaces, which will create a more intimate environment and clearer identity.
“It is the overall assessment that team Henning Larsen has presented the strongest plan for further development. The proposal is based on a dense urban structure with good urban qualities. The main approach is clear and reflects a high level of flexibility,” writes the client Älvstanden Utveckling in a comment on the jury report.
A public transportation hub, which will connect trams and bus lines with a future cable car going across the river, will be established Northwest of Lindholmen. This will make the area even more attractive for newcomers and businesses.
Centrala Lindholmen in Gothenburg – Building Information
Location: Gothenburg, Sweden
Client: Älvstranden Utveckling, Chalmersfastigheter
Gross area: 100.000 m2
Year of construction: 2018-2025
Type of assignment: Dialogue-based Competition
Architect: Henning Larsen Architects
Landscape Architect: SLA
Engineer: Cowi
Centrala Lindholmen in Gothenburg images / information from Weatherhead Architecture Ltd
Location: Gothenburg, Sweden, northern Europe
Gothenburg Buildings
Gothenburg Architecture Designs – recent western Sweden architectural selection from e-architect below:
Architects: Snøhetta
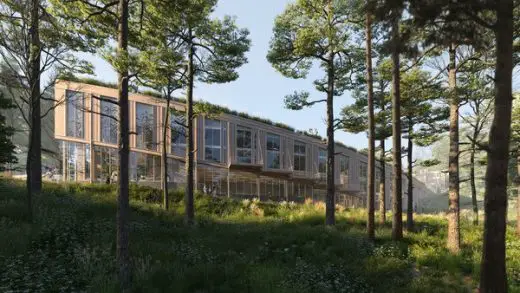
image : Snøhetta / Next Step Group
Lakehouse, Wendelstrand Sweden
Villa Timmerman, Askim
Architects: Bornstein Lyckefors Arkitekter
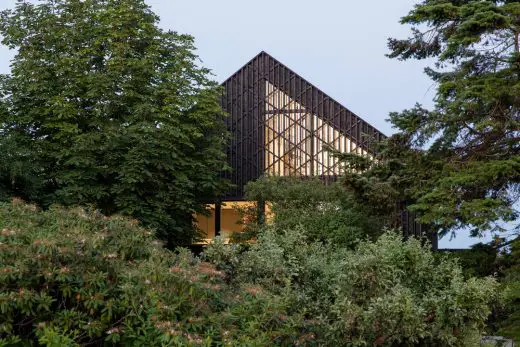
photo © Kalle Sanner
Villa Timmerman, Askim, Gothenburg
Architects: Unit Arkitektur
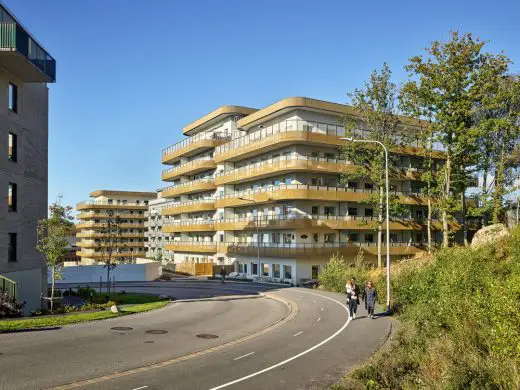
photo © Erik Lefvander
Nya Hovås Apartment Building
Museum of World Culture – Gothenburg
Design: Brisac Gonzalez Architects
Swedish museum building
Architecture in Sweden
Swedish Architecture Designs – chronological list
Swedish Architecture Walking Tours
Swedish Architecture – Selection
Sara Cultural Centre in Skellefteå – one of the world’s tallest timber buildings to date
Design: White Arkitekter
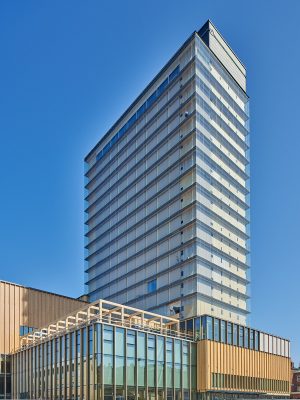
photo : Åke Eson Lindman
Sara Cultural Centre in Skellefteå
Ankerspelet housing, Malmo
Design: Kim Utzon Arkitekter
Ankerspelet Malmo
Comments / photos for the Centrala Lindholmen in Gothenburg Architecture design by Henning Larsen Architects, Copenhagen, page welcome.

