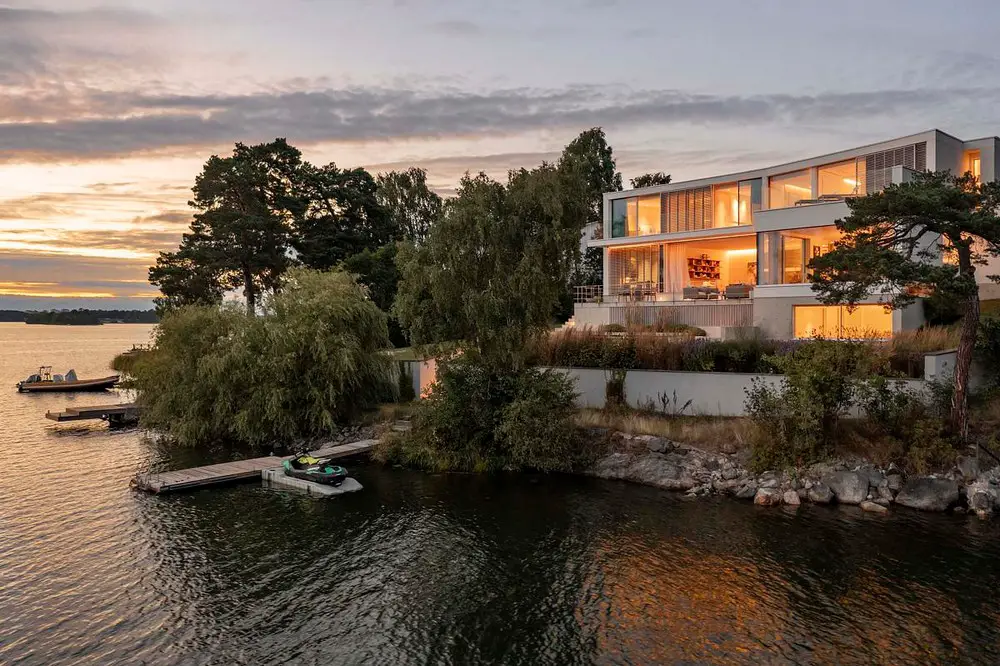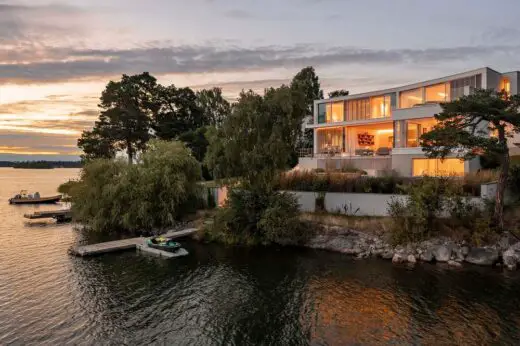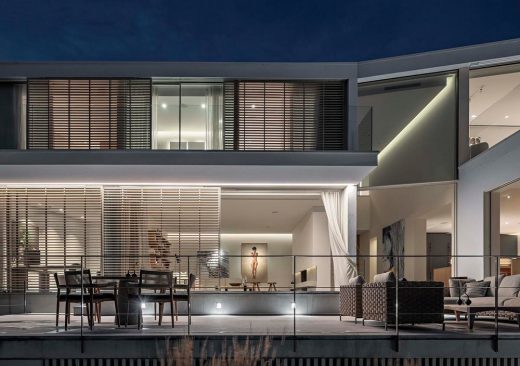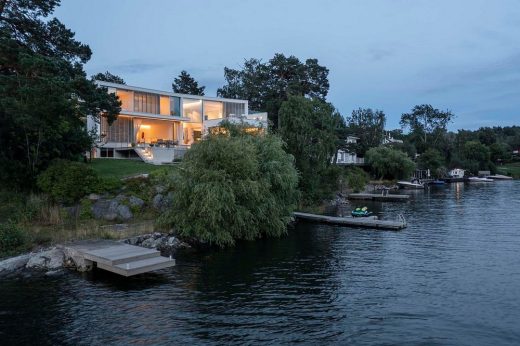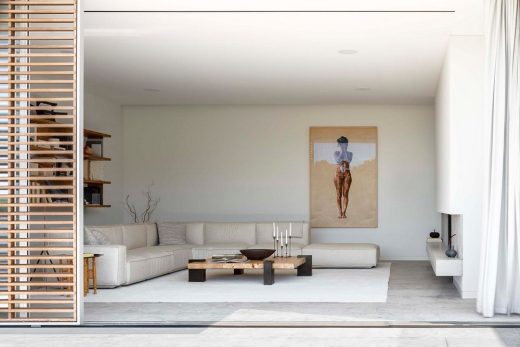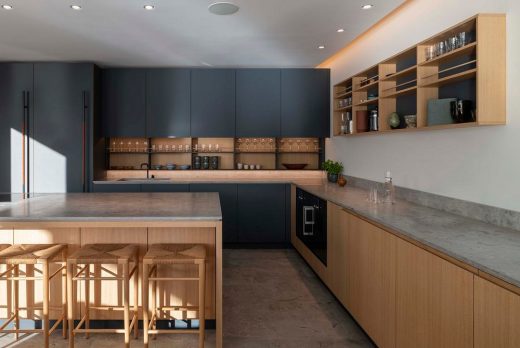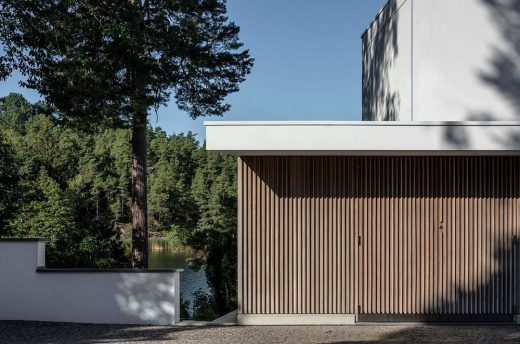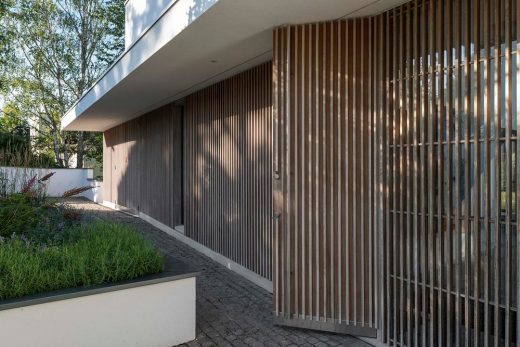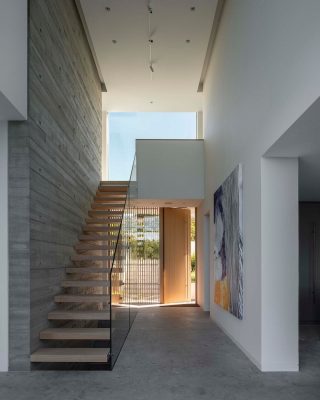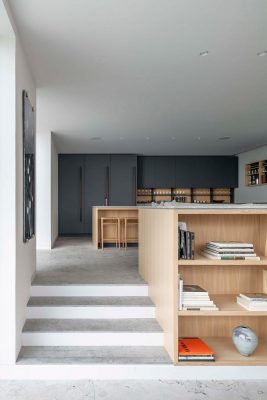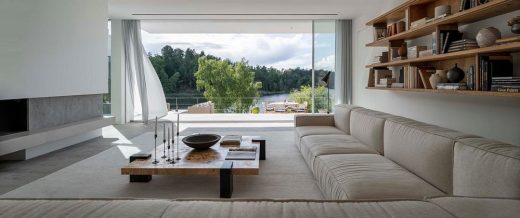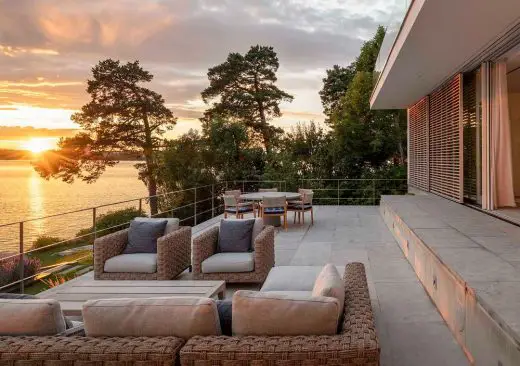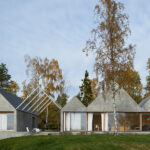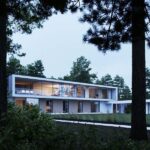Private House Stockholm, Sweden luxury home with jetty, Swedish residential building design, Architecture images
Private House in Stockholm, Sweden
post updated 9 June 2025
Design: Ström Architects
Location: Stockholm, Sweden
Photos: James Silverman
23 August 2023
Private House in Stockholm, eastern Sweden
Ström Architects were approached to design a Private House on this beautiful site, just outside Stockholm in Sweden. The seaside plot enjoys a beautiful westerly outlook over the water, and slopes down to its own jetty. A traditional wooden summer house stood on the site, but it was unsuitable for year-round habitation.
Strict local planning regulations dictated that a maximum of 20% of the site could be built, and gave limitations on the number of storeys and maximum height of the building. As such, designs in the area are quite boxy by nature in order to try to maximise the built area within these tight restrictions.
The client wanted a contemporary house for his family, with a real connection to the outside and the water. Our challenge was to create a home on this greatly constrained – reasonably small – site, that felt generous and rooted in the location.
The house consists of two storeys and a basement level. The entrance is on road level (which is the ground floor), and this floor comprises living, kitchen and dining areas.
Upon entry, the hallway is double-height, and immediately offers a beautiful view of the sea. To the left are the dining room and kitchen, and to the right are the living spaces. A staircase cantilevers off a striking board-marked concrete wall.
The living areas form an ‘L’ shape, and spill out onto a large terrace. This layout offers maximum privacy from neighbours, as well as creating a private area for enjoying the best views facing northwest – from inside and outside.
The first floor contains two children’s bedrooms, a family snug and master bedroom suite. The master suite has a large terrace with a striking view overlooking the sea.
Due to the slope of the site, the basement will only be partially underground. Spaces such as the utility, storage and plant room will be located to the rear of the underground space, and at the front there is a spa suite with a sauna, a yoga studio and a snug/ cinema room. The sauna enjoys sea views, and there is direct access to the outside and down to the water. This allows for a dip in the sea after a sauna session – for those bold enough to brave the Swedish water!
There are large triple-glazed areas at the rear of the house to maximise light and views in this stunning locations. Timber sliding screens provide privacy and shading – as and when required, and create a dynamic element to the façade.
The house is heated with a ground source heat pump with boreholes. In the summertime, circulation cooling makes the most of the boreholes to provide affordable, environmentally-friendly background cooling. Heat recovery ventilation is used throughout.
The house is finished to a very high specification, with sandblasted limestone floor and bespoke joinery throughout, including kitchen, bathrooms and dressing rooms. The spa suite – as the entire basement – has a polished concrete floor, and black micro mosaic tiles, made from recycled TVs. Quality has been considered throughout the project, down to careful specification of every detail, such as taps, sockets, services and hardware.
Private House in Stockholm, Sweden – Building Information
Architects: Strom Architects – https://www.stromarchitects.com/
Project size: 690 sqm
Completion date: 2021
Building levels: 2
Photography by James Silverman
Swedish Residential Building Design images / information from received 230823 from Ström Architects
Location: Stockholm, Sweden, north east Europe
New Houses in Sweden
Swedish Residential Architecture – recent selection on e-architect:
Simonsson House, Boden, north of Sweden, just south of the Arctic Circle
Design: Claesson Koivisto Rune Architects
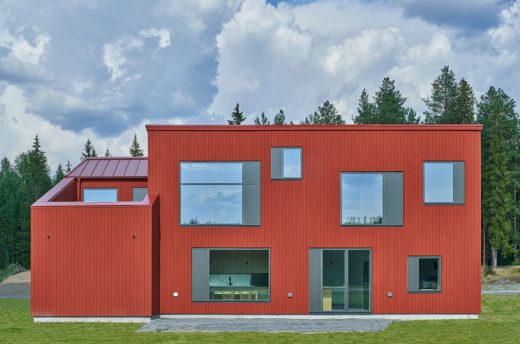
photo : Åke E:son Lindman
Simonsson House, Boden
Kattegat House, Southern Sweden
Design: Strom Architects
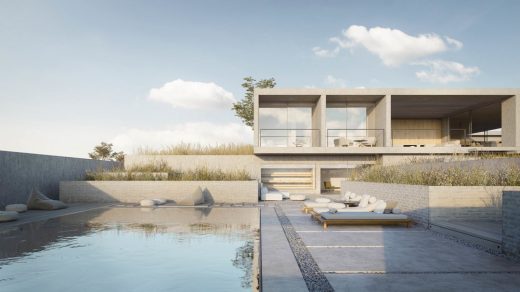
image : nu.ma
Kattegat House, Southern Sweden
Villa Amiri
Design: Bornstein Lyckefors Architects
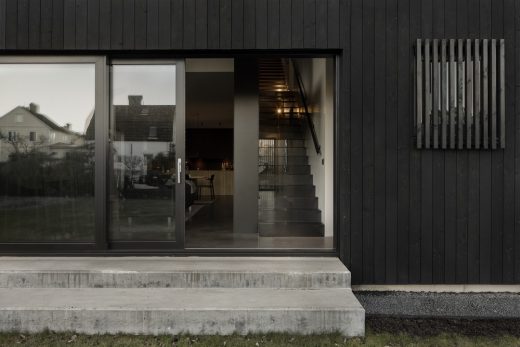
photo : Kalle Sanner
Villa Amiri near Mölndal, Gothenburg
Architecture in Sweden
Swedish Architecture Designs – chronological list
Swedish Architecture – Selection
Danderyd House
Design: Tham & Videgård Hansson Architects
Danderyd House
Lidingo houses
Tham & Videgård Hansson Architects
Swedish homes
Discus – Nacka City’s New Landmark
Design: Belatchew Arkitekter
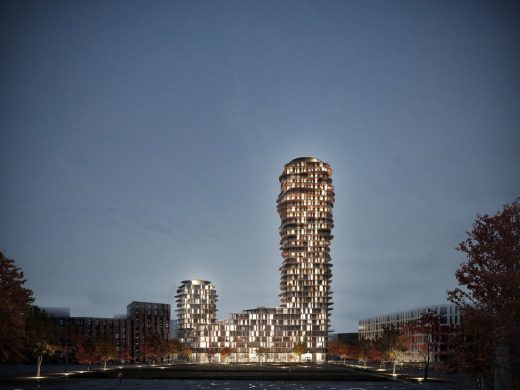
image Courtesy architecture office
Discus Nacka City Building Design
Swedish Architect Studios
Comments / photos for the Private House, Stockholm, Sweden designed by Ström Architects page welcome

