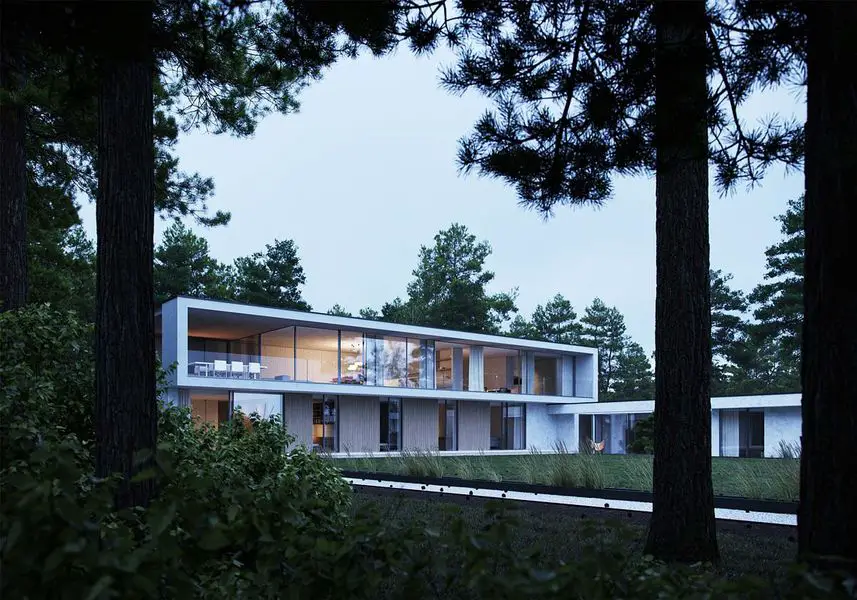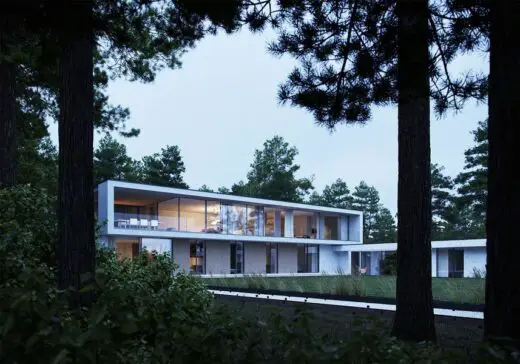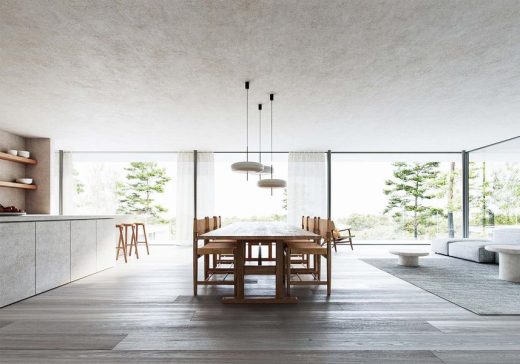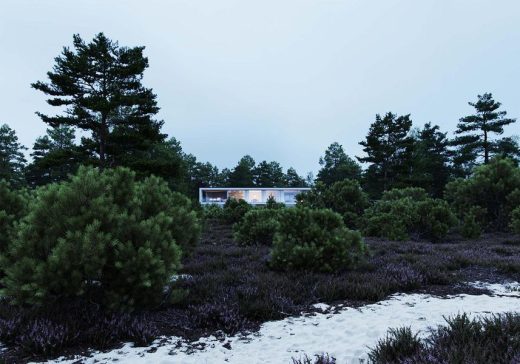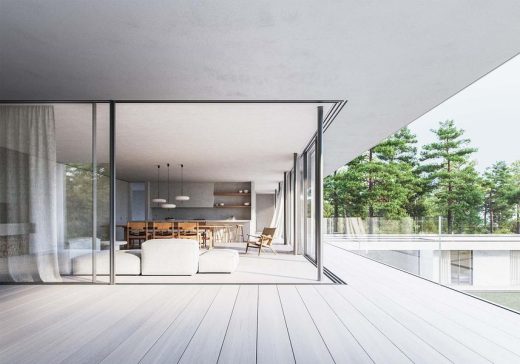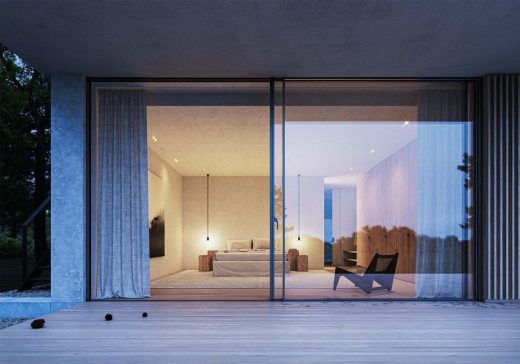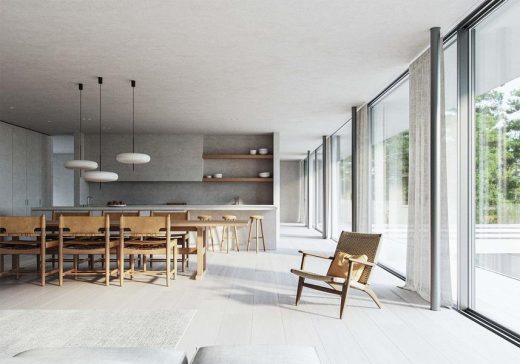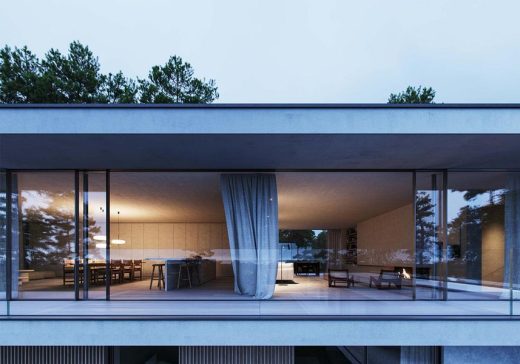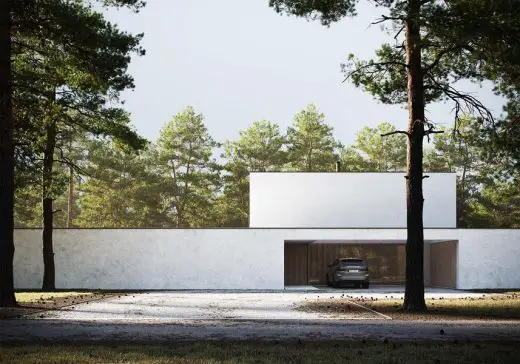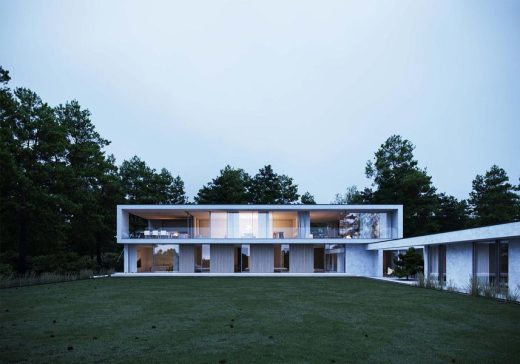Peninsula House Stockholm, Sweden luxury home, Swedish residential building design, Architecture images
Peninsula House in Stockholm, Sweden
24 August 2023
Design: Ström Architects
Location: Stockholm, Sweden
Photos: David Schnabel
Peninsula House in Stockholm, eastern Sweden
The clients for this project came to us through a recommendation of an existing client in Stockholm.
The project is located on a sand peninsula on the south-west corner of Sweden. This project holds a special place in our hearts as it is located where Magnus grew up. The area is characterized by long sweeping with sand beaches, low lying marshlands and is a popular place with golfers, watersport enthusiasts, and nature lovers.
The site enjoys a front-line position next to the nature reserve and the beach. Although the location is very flat, you get a fantastic view of the Baltic from the first floor.
Strict planning guidelines set parameters for footprint, site positioning as well as determining where on the site a second storey was allowed.
To take full advantage of the location and the views, we designed an upside-down house.
The first floor sits as an open-sided rectangular volume with a completely glazed façade overlooking the sea. The floor comprises kitchen, dining and living spaces, and a generous terrace for outside living. The glazing is set back to give a balcony to the entire front façade, at the same time this allows generous overhangs to shade the façade.
Underneath the first-floor volume, the arrangement is an L-shape in plan. One wing, underneath the living spaces contain the family bedrooms, and ancillary spaces. The other wing, contain a sauna to warm up after a kitesurf on the water, as well as guest bedrooms.
The façade to the street is intentionally left blank, as to shield the house from the street, which is one of the main access points down to the beach.
The ground floor is to be built in bag-washed brick, and the first floor in a sandy-grey micro cement. Timber elements to decks, and some façade details will be weathered to a silvery grey.
Overall, the palette of material takes its cues from the colours of the sand beach and its environs.
We worked closely with Francesca Oggioni, an Italian interior architect to develop calm and rich interiors. Most internal walls are in a stucco finish in a neutral colour, accompanied by Belgian blue Limestone and white oiled Oak. Oak furniture and some wabi-sabiesque rustic pieces complete the interiors.
Peninsula House in Stockholm, Sweden – Building Information
Architects: Strom Architects – https://www.stromarchitects.com/
Project size: 558 sqm
Building levels: 2
Photography by David Schnabel
Swedish Residential Building Design images / information from received 240823 from Ström Architects
Location: South West Sweden, north east Europe
New Houses in Sweden
Swedish Residential Architecture – recent selection on e-architect:
Simonsson House, Boden, north of Sweden, just south of the Arctic Circle
Design: Claesson Koivisto Rune Architects
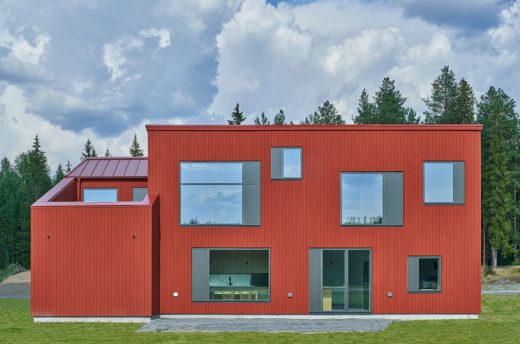
photo : Åke E:son Lindman
Simonsson House, Boden
Kattegat House, Southern Sweden
Design: Strom Architects
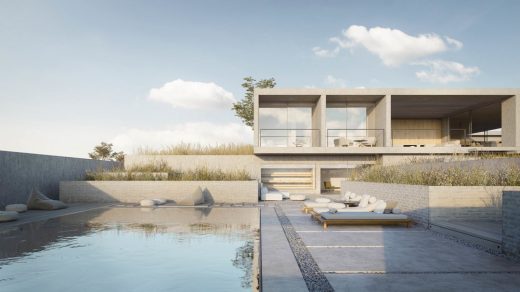
image : nu.ma
Kattegat House, Southern Sweden
Villa Amiri
Design: Bornstein Lyckefors Architects
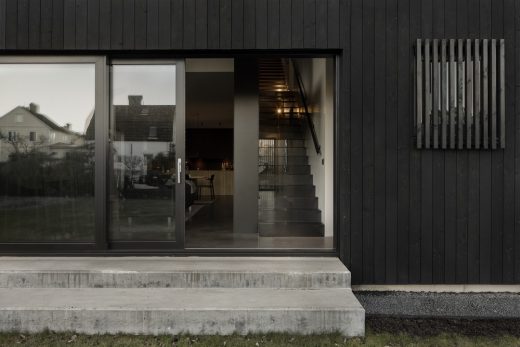
photo : Kalle Sanner
Villa Amiri near Mölndal, Gothenburg
Architecture in Sweden
Swedish Architecture Designs – chronological list
Swedish Architecture – Selection
Danderyd House
Design: Tham & Videgård Hansson Architects
Danderyd House
Lidingo houses
Tham & Videgård Hansson Architects
Swedish homes
Discus – Nacka City’s New Landmark
Design: Belatchew Arkitekter
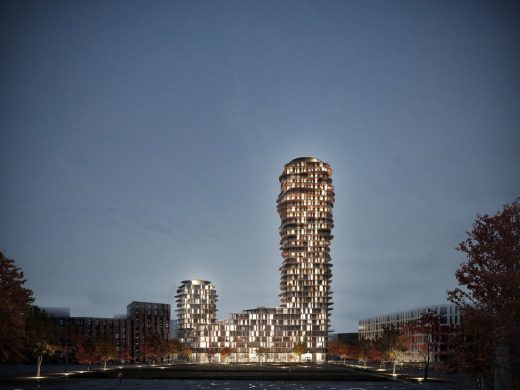
image Courtesy architecture office
Discus Nacka City Building Design
Swedish Architect Studios
Comments / photos for the Private House, Stockholm, Sweden designed by Ström Architects page welcome

