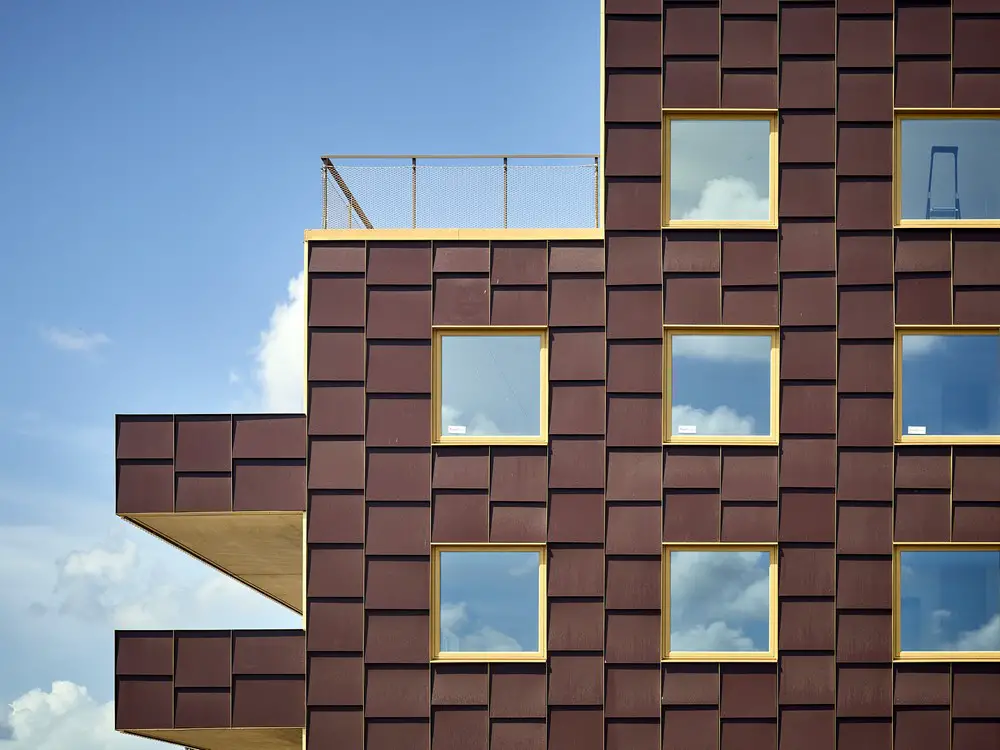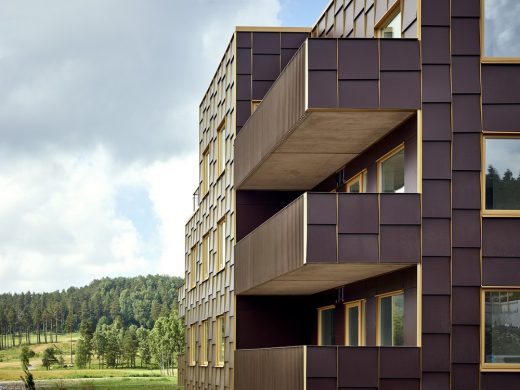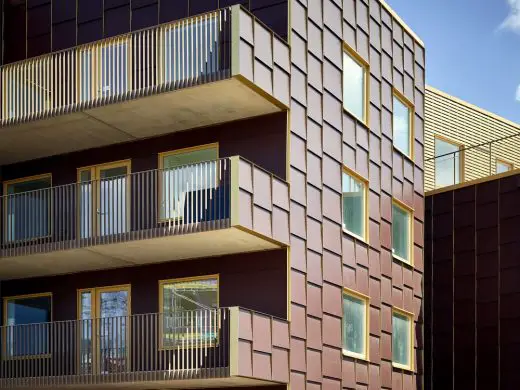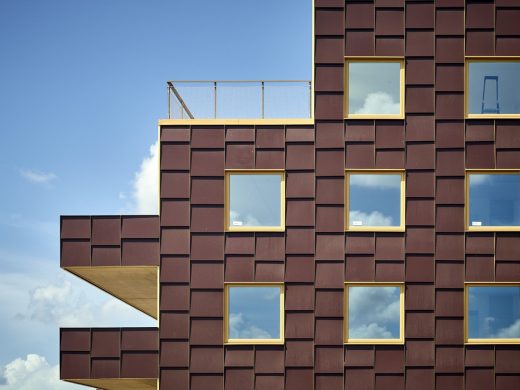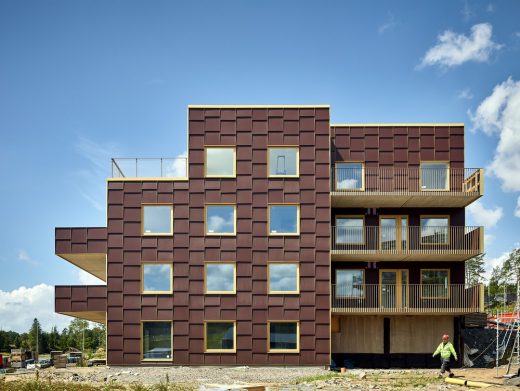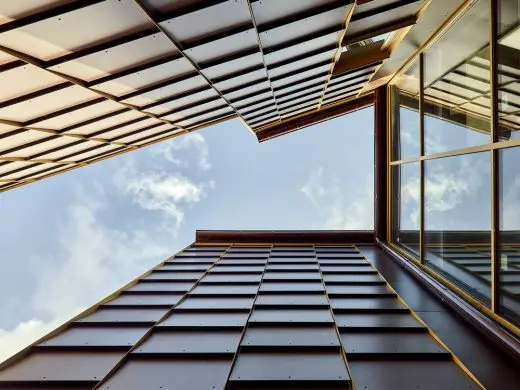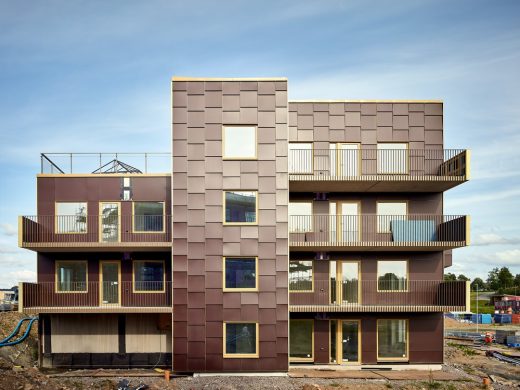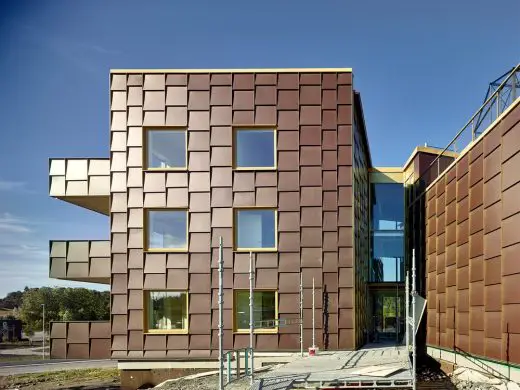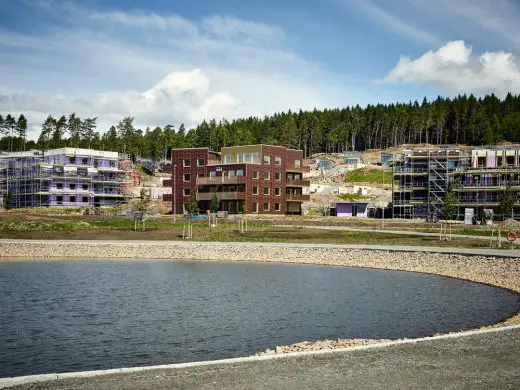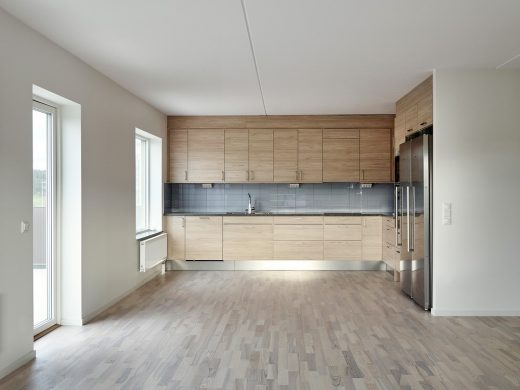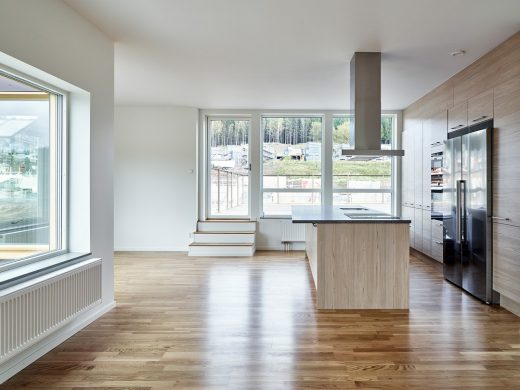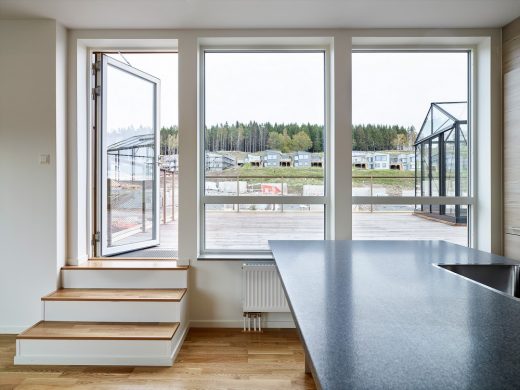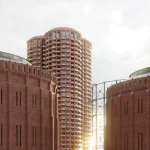Housing at Hills Golf & Sports Club, Gothenburg Homes, New Architecture
Housing at Hills Golf & Sports Club, Mölndal
Homes in Sandsjöback, Mölndal, Gothenburg, Southwest Sweden design by Unit Architects
7 Nov 2018
New Housing at Hills Golf & Sports Club
Design: apartment buildings designed by Unit Arkitektur
Location: Sandsjöbacka in Mölndal, south of Gothenburg, Sweden
Hills housing designed by Unit
Hills Golf & Sports Club is located in the stunning recreation area Sandsjöbacka in Mölndal, a commuter municipality south of Gothenburg.
The golf course was inaugurated in 2005 and named after its designer Arthur Hills. Like many golf courses around the world, Hills Golf and Spots Club decided to broaden its business model by building and selling housing next to the golf course and attaching club memberships to these dwellings.
Photos © Krister Engstrom
The residential development was initiated in 2016 and named Hills.
The first building phase contains 56 single-family houses designed by Sweco Architects and five apartment buildings designed by Unit.
Location
The area Hills is located in the recreation area Sandsjöbacka in Mölndal, a small municipality close to Göteborg. The golf architect Arthur Hills designed the golf course and is the man behind the name Hills. The golf course was inaugurated 2005 and is located in a stunning setting, namely in the hills.
Like most golf courses around the world, Hills needed to broaden its business model. Golf alone was not enough. Around Hills Golf & Sports Club, a residential project called Hills was therefore developed. It contains villas (designed by Sweco Architects) and five apartment buildings designed by Unit.
Golf course – English park
The golf course as landscape architecture resembles the English Landscape Garden developed in England during the 18th century. The English Landscape Garden is meant to be experienced by walking through it. Even if you don’t play golf the golf course is like a vast Landscape Garden and all housing in Hills is using this asset.
Geometry
The main logic of the design has been to break down the scale of the volumes to make them harmonize with the one family houses up the hill. Each building has been split into two, with an interstitial glass stairwell. The stairwell act as a hinge around which the volumes are rotated to provoke a more animated contour.
Housing types – Urban Villa goes Park Villa
The houses resemble the urban villas in Berlin (Stadsvillas) but with the difference that they are placed in a park, instead of in an urban setting. That’s why we call them the Park Villas. The villa qualities are strengthened with ample balconies and terraces but also through a big stairwell with view to the golf course and the nature.
Material
The facades represent a modern interpretation of The Country House with dark scales, built with compact laminate sheets. The sheets are contrasted with brighter detailing, such as gold anodized aluminum. The stairwell with large windows facing the park, comes in green to connect to the park outside.
Housing at Hills Golf & Sports Club – Building Information
CLIENT: Veidekke
AREA: 5 houses 60 apartments in total
STATUS: Completion 2018
ARCHITECTS: Principals Mikael Frej & Klas Moberg ; Ass. architect Jon Tibell
VENTILATION: Bengt Dahlgren in Göteborg
STATICS: Byggnadstekniska Byrån
LANDSCAPE: WSP Sverige
INSTALLATION: Holmqvist Elteknik
FIRE: FAST Engineering
ACOUSTIC: Norkonsult
Housing at Hills Golf & Sports Club, Gothenburg, images / information from
Kontakt: Hills Golf & Sports Club Hills väg, 431 51 Mölndal.
Klubbhus 031-727 15 00. Restaurang 031-727 15 25.
Mail: [email protected]
Location: Hills Golf & Sports Club, Gothenburg, Sweden, northeast Europe
Architecture in Sweden
Contemporary Architecture in Sweden
Swedish Architecture Designs – chronological list
Swedish Architecture Walking Tours
Gothenburg Buildings
Gothenburg Cable Car
Design: UNStudio
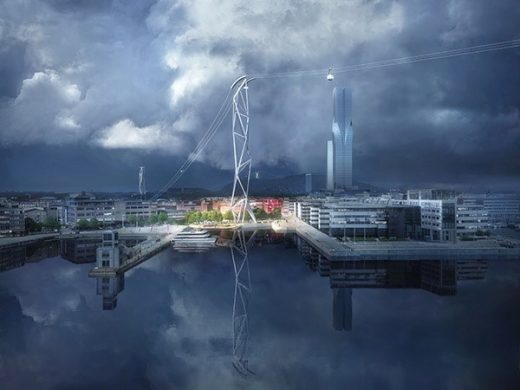
image courtesy of architects
Gothenburg Cable Car Design
Gothenburg Warehouse – Magasin 113
Design: MVRDV and BSK Arkitekter
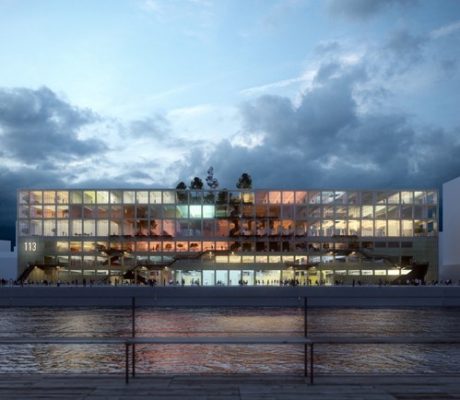
image : MVRDV
Magasin 113, Gothenburg Warehouse Renovation
Centrala Lindholmen
Architects: Henning Larsen
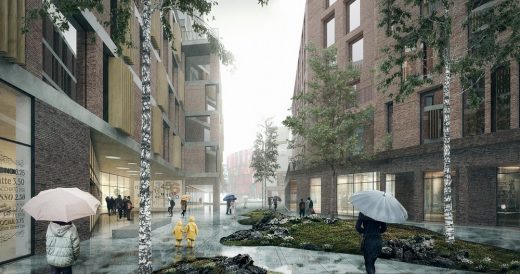
image courtesy of architects
Centrala Lindholmen in Gothenburg
Kafe Magasinet, Tredje Långgatan 9
Architects: Main Office
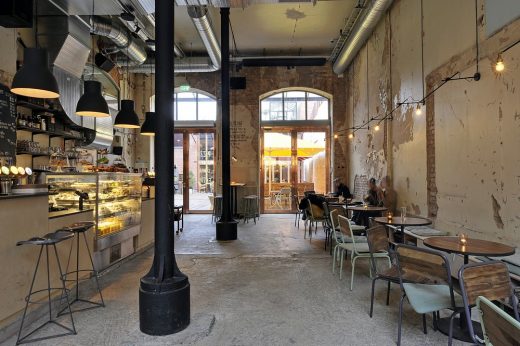
photography: Henrik Lidén
Kafe Magasinet
Comments / photos for the Housing at Hills Golf & Sports Club page welcome
Website: Hills Golf & Sports Club

