Slovenian buildings photos, Ljubljana architecture design, Architects offices need
Slovenian Buildings : Architecture
Key Contemporary Architectural Developments in Central Eastern Europe.
Post updated 17 March 2025
We’ve selected what we feel are the key examples of Slovenia Buildings. We aim to include good quality Slovenian buildings / projects.
We cover completed Slovenian buildings, new building designs and architectural exhibitions. We also post architecture competitions across Slovenia. The focus is on contemporary buildings but information on traditional Slovenian buildings is also welcome.
Buildings in Slovenia
Slovenian Architecture – A-L
Slovenian Buildings – M-Z (this page)
+++
New Slovenian Buildings
Contemporary Architectural Designs – latest modern property additions to this page, arranged chronologically:
Ptuj Archaeological Museum, north east Slovenia
Design: Enota
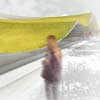
picture from architect office
Ptuj Archaeological Museum
This new Slovenian building is designed so as to fill the gap in the natural edge of the town and recreate the green belt along the entire northern edge of the town. The establishment of the contiguous green belt articulates the transition from the old town core by creating a clear divide between the historical and the later urban structure.
Sports Park Stožice, Stožice, Ljubljana
Design: Sadar Vuga Arhitekti
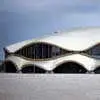
picture from architects
Sports Park Stožice Building
The 187,500sqm complex is located north of the city and combines a football stadium and a multipurpose sports hall with a large shopping centre covered by a recreational park landscape. The park, visibly the largest open space, links the landscape by the river Sava, across the northern sections of the outer ring road, with the green urban space in the city centre.
Podčetrtek Sports Hall Building
Design: Enota
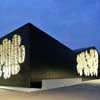
photo : Miran Kambič
Podčetrtek Sports Hall
Due to its size, which greatly exceeds the outlay of traditional constructions, it is impossible to look for similarities with indigenous surrounding architecture. However it seems logical to seek the design resemblances with larger facilities of the thermal complex.
Pegan Petkovšek National Gymnastics Centre, Ljubljana
Enota
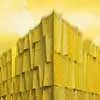
image from architects studio
National Gymnastics Centre Slovenia
The National Gymnastics Centre Pegan Petkovšek is part of the comprehensive renovation of Svoboda Sports Park in Ljubljana. It is the first of the three sports halls that are to be built.
Major contemporary Slovenian Building Designs, alphabetical:
Maribor Project, Pobrežje district
Design: ecosistema urbano Architects
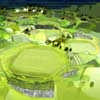
picture from architect practice
Maribor Project
The site in the Pobrežje district of Maribor contains the municipal waste dumping area, currently in the phase of ecological re-naturalisation and rehabilitation, which will take several years to be consolidated. The architecture office took this temporary feature as the project’s leit motif, since temporary processes are very close to architecture.
MC Murgle office building, Ljubljana
Design: Groleger Architekti
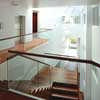
photograph : Miran Kambic
Slovenian office building
The neighbourhood of Murgle is characterized by the predominant use of single-family atrium houses in a green, quiet and traffic separated suburban part of Ljubljana. A distinctive feature of the new part is the dynamic inner division contrasting the orthogonal structure of the existing one.
Microcop Office Building
Design: Groleger Arhitekti
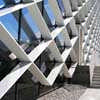
photo : Miroslava Andric
Microcop Office Building
Repeating the horizontal division of the neighbouring buildings the facade shows horizontal layers in two different colours avoiding the monotony of the large glass surface. The east and south facades are covered with a diamond grid, which, like a giant fishing net protects the interior against heat and glare.
Mivka Hotel Resort, Bled, west Slovenia
Design: Enota Arhitekti
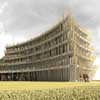
image from architects office
Slovenian Resort Building
The concave design of the sections envelops the different programmes and defines the space intended for them. It ensures privacy to the users and prevents the views from crossing with the activities of adjacent programme cluster.
Museum of Contemporary Art Metelkova
Design: Groleger Arhitekti
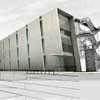
picture from architect firm
Museum of Contemporary Art Metelkova
New court building, Ljubljana
Design: Groleger Architects
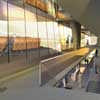
picture from architects office
Ljubljana court building : Slovenian contest
Office building Stegne
Design: Groleger Arhitekti
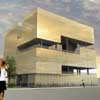
image from architect practice
Slovenian Office
Office, Store & Shop Building
Design: Ofis Arhitekti
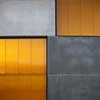
photo © Tomaz Gregoric
Skofja Loka Building
Shopping Roof apartments, Bohinj. Bistrica
Design: Ofis Arhitekti
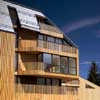
photo from architect studio
Shopping Roof apartments
Slovene Ethnographic Museum, Ljubljana
Design: Groleger Arhitekti
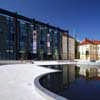
photo : Miroslava Andric
Slovene Ethnographic Museum
Terme Olimia Kranjska Gora Spa
Design: Enota Arhitekti
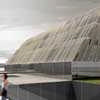
picture from architects firm
Kranjska Gora Spa, north west Slovenia
Tetris Housing, Ljubljana
Ofis Arhitekti
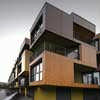
photo from architecture office
Tetris Housing
Vila Grad, Ljubljana
Groleger Arhitekti
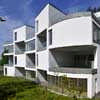
photo : Miran Kambič
Slovenian Apartment Building
Wellness Orhidelia
enota
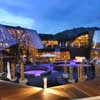
photo : Miran Kambič
Wellness Orhidelia
More contemporary Slovenian Architecture Designs online soon.
Location: Slovenia, central Eastern Europe.
+++
Architecture in Slovenia
Slovenian Architecture Designs – chronological list
Slovenian Buildings List
Modern Slovenian Buildings – no images, alphabetical:
Department of Mathematics, Faculty of Physics and Mathematics, Ljubljana
2007
Bevk Perovic arhitekti
Farewell Chapel, Teharje Cemetery, Teharje
2008
Arhitektura Krusec
Kindergarten & School Extension, Kidricevo
2008
Mojca Gregorski, Ajda Vogelnik Saje
Lake Bled villa
–
Videcnik & Oman
Metal Recycling Plant, Odpad Pivka
2007
dekleva gregoric arhitekti
School of Economics Murska Sobota
2007
IZTR d.o.o.
Shopping centre, Ljubljana
2008
Ernst Giselbrecht + Partner
Two Villas Koseze, Ljubljana
2008
Sadar Vuga Arhitekti d.o.o
Location: Slovenia, southeast Europe.
+++
Architecture in countries near to Slovenia
Bosnia and Herzegovina Architecture
Sarajevo skyscraper, Bosnia and Herzegovina
Groleger Arhitekti, Ljubljana
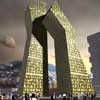
rendering : Rok Vettorazzi
Sarajevo skyscraper
Jože Plecnik : Slovenian Architect
Buildings / photos for the Slovenian Buildings page welcome.
