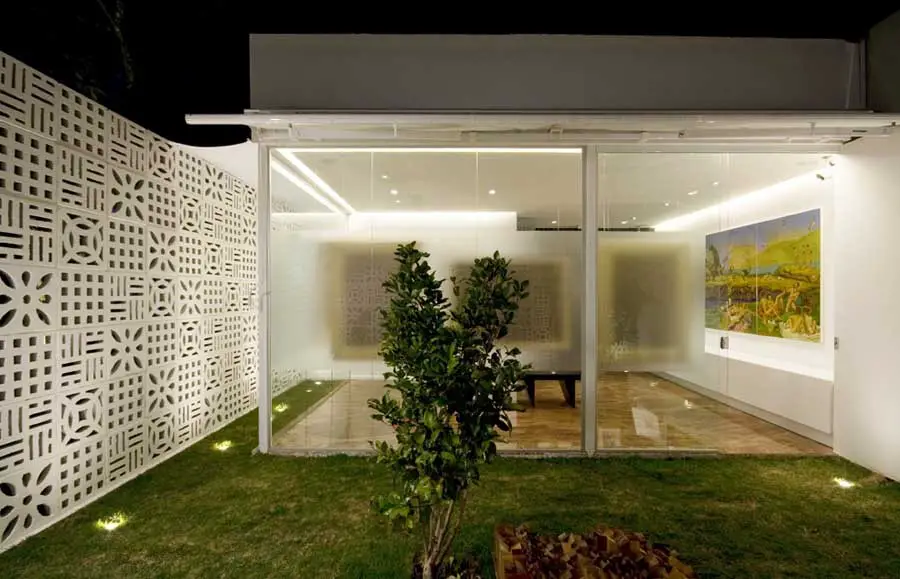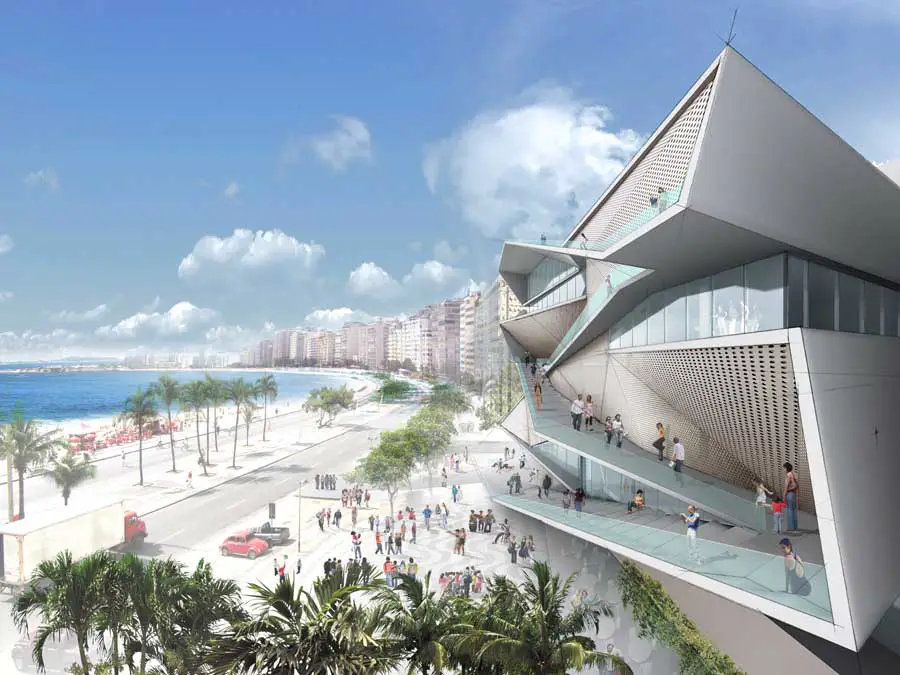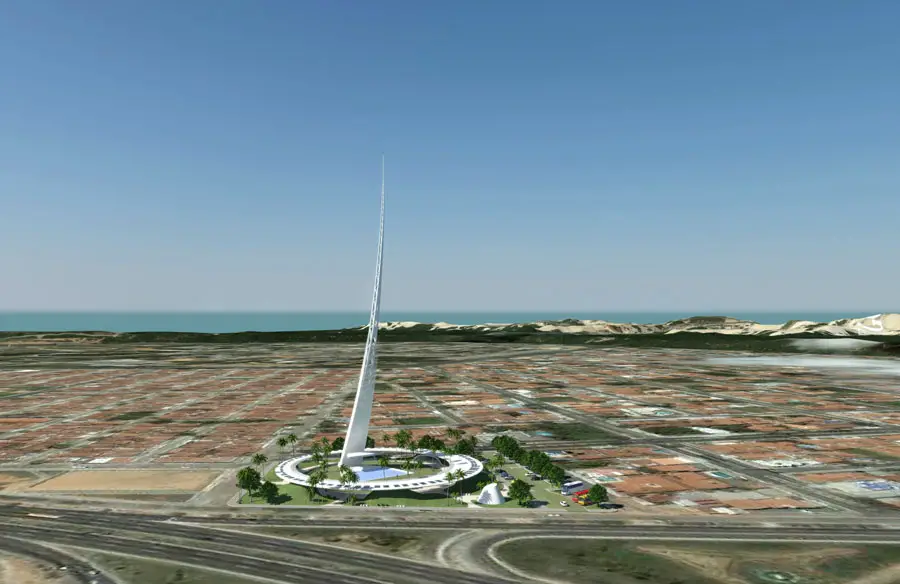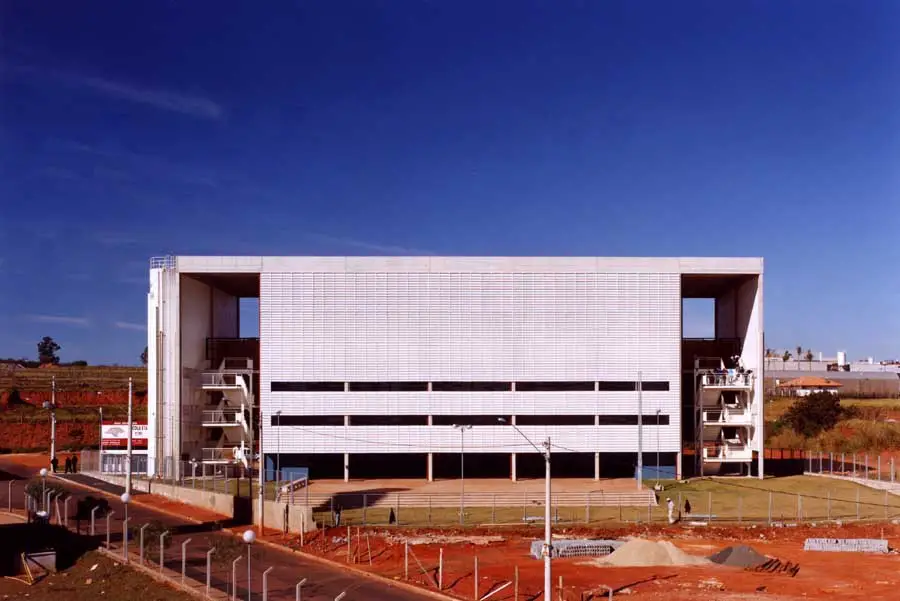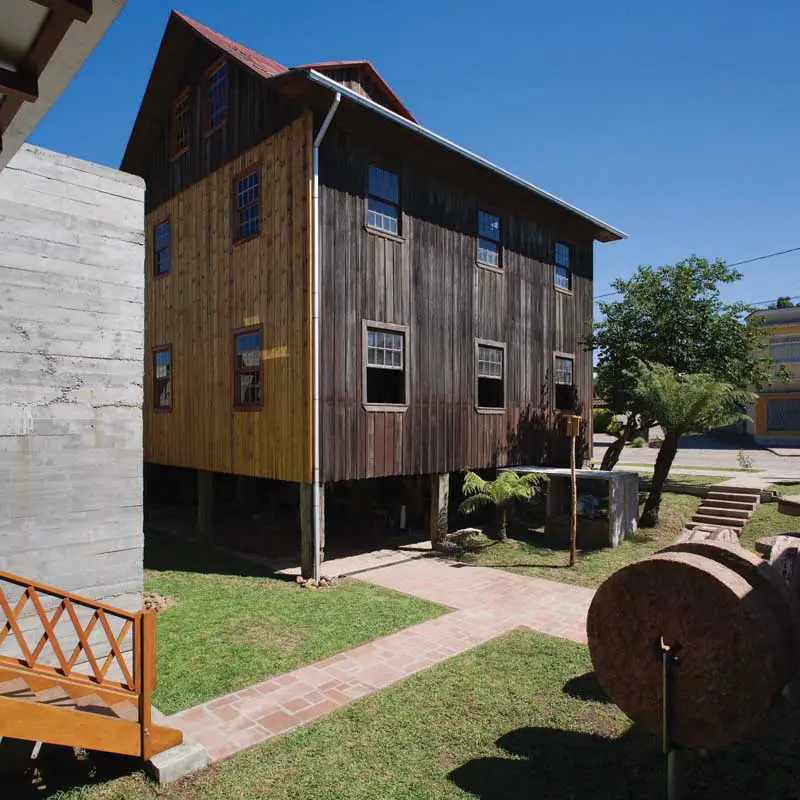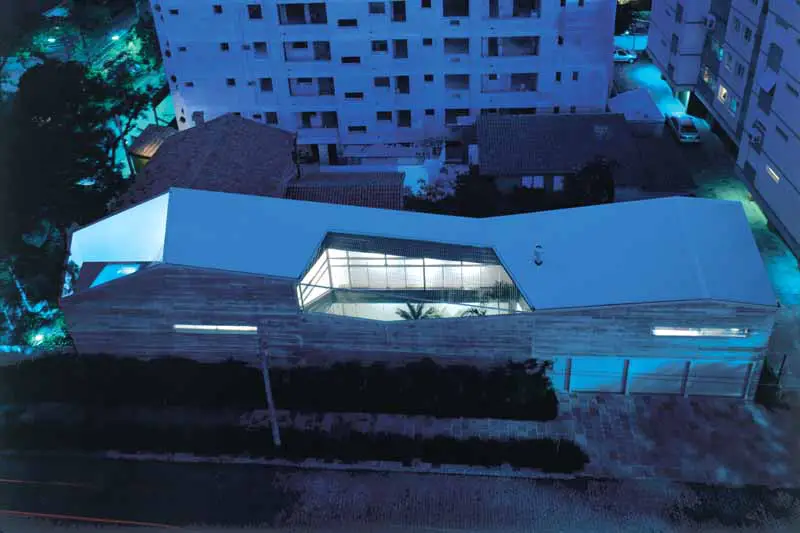Lighthouse Tower Rio, Brazil Building: Rio Tower
Lighthouse Tower, Rio, Brazil Building, Project, Photo, News, Design, Property Image Rio de Janeiro Tower, Brazil, South America Lighthouse Tower Rio Project by Mikou Design Studio 22 Dec 2009 Rio Tower Rio de Janeiro, Brazil 2009 Mikou Design Studio Lighthouse Tower, Rio This tower is for us the poetic embodiment of its natural and urban … Read more

