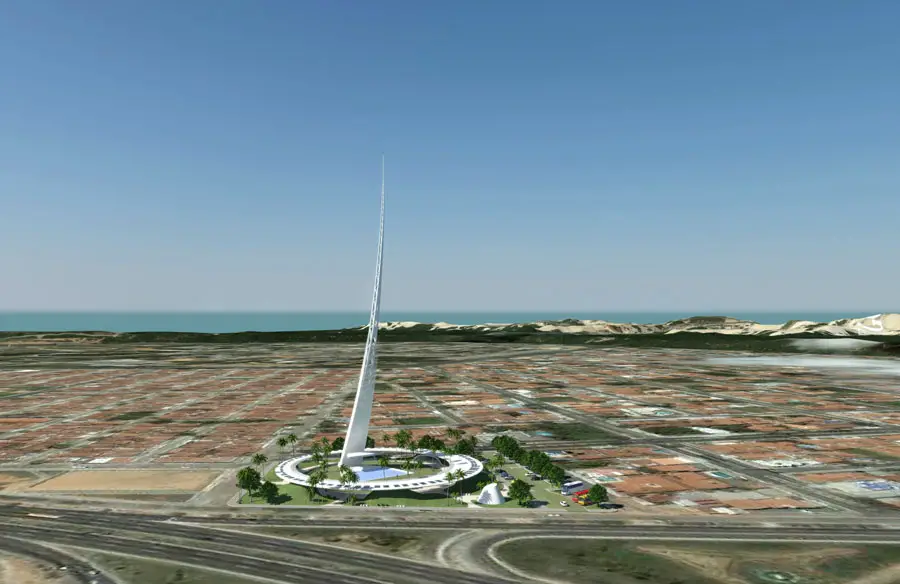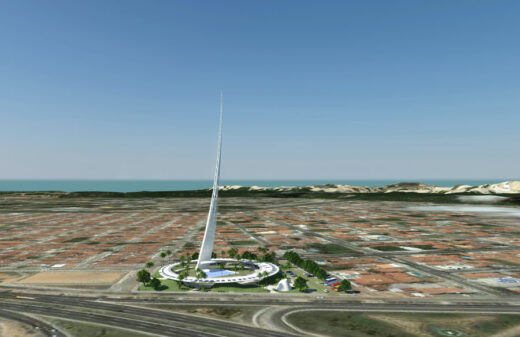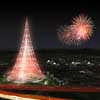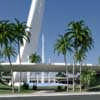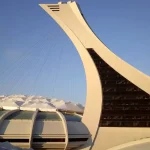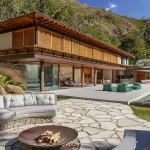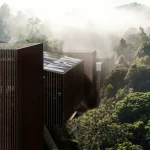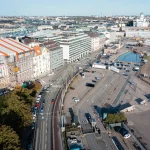Praça do Natal Competition, Brazil Design Contest Images, Brazilian Building Project News
Praça do Natal Competition Brazil
Key Development in Brazil, South America
3 Jun 2009
Brazilian Architecture Contest News
zerOgroup/Unique wins ‘PRAÇA DO NATAL’ Competition in Brazil
Praça do Natal Competition
In March 2009, the Prefecture of Natal launched a National Competition for the Design of a new Icon and a Christmas Square in Natal (Brazil). ‘Natal’ meaning ‘Christmas’ in Portuguese, the city wants to develop this specific characteristic as a tourism attraction feature. Submissions were due end of May 2009, and the competition has been organized with the support of the Brazilian Institute of Architects – Rio Grande do Norte Department (IAB-RN).
The composition of the jury was the following: Bruno Celso de Araújo Ferraz, Fernando Castelo Serapião, Gilson José Paranhos de Paula e Silva, Bruno Celso Araújo Ferraz, Paulo Roberto Cavalcante Macedo, Isabel Cristina Costa de Medeiros, Márcia Maria Duarte and Walderez de Barros Garcia. The official ceremony will take place in Natal on June 9th, 2009; nevertheless, the results were already officially announced on May 29th, 2009.
zerOgroup/Unique won the First Prize and the contract for the construction. Completion is expected end of 2009. The second prize went to Mário Figueroa and the third prize to Fernanda Cláudia Lacerda Rocha. 3 honorable mentions have been given to: Glênio Leilson Ferreira Lima, Paulo de Siqueira Campos Junior and Bruno Melo Braga.
zerOgroup is international and multi-disciplinary structure dealing with culture, architecture and urbanism. zerOgroup has recently been awarded in several international competitions. One of its founding members is the Belgian architect Laurent Troost, who has been collaborating several years with Rem Koolhaas-O.M.A. zerOgroup works on this project in collaboration with Unique, a brazilian architecture practice based in Manaus.
ABOUT THE PROJECT
Rather than letting 33% of the existing square inaccessible with the setting up of the tallest Christmas tree of Brazil (current situation), this proposal aims to leave 100% of the square accessible during the whole year, while proposing a new structural icon for the city that will support the tallest Christmas tree in the world (125 < 160m).
The iconic support is curved in order to maximize the use of the public space in the middle of the square, while its skin is being dematerialized from the bottom to the top to minimize the impact of such a monument on the direct surroundings.
Lifting up the base of the Christmas tree, the project creates a shaded circular area connecting all social and leisure functions of this new sustainable public space for the city of Natal: handicraft markets, restaurants, bar, fountains, info-point, benches, stage for events, Christmas crib… Moreover, the artificial landscape thought of as a structure for the circular shading and energy producing system (via PVs) is a reference to Natal’s typical landscape feature: the dunes.
Competition Team: Laurent Troost, Eduardo Flôrencio Quintella, Ivvy Quintella
Location: Natal – Rio Grande do Norte, Website: Brazil, South America
Brazil Architecture
Brazil Architecture Design – chronological list
Brazilian architect : Oscar Niemeyer
Brazilian Architectural Designs
Rio de Janeiro Architecture Walking Tours, Brasil, by e-architect
New Brazilian Architecture Designs
, Santa Catarina
Design: Schuchovski Arquitetura
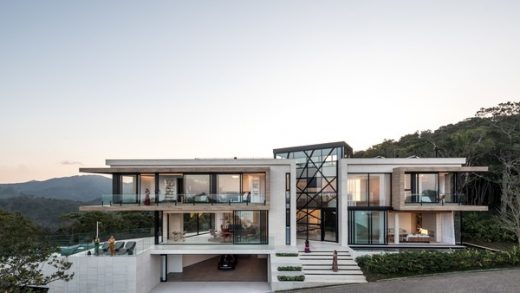
photograph : Eduardo Macarios
House FY in Santa Catarina State
House of Coffee, Divinópolis
Architect: Tetro Arquitetura
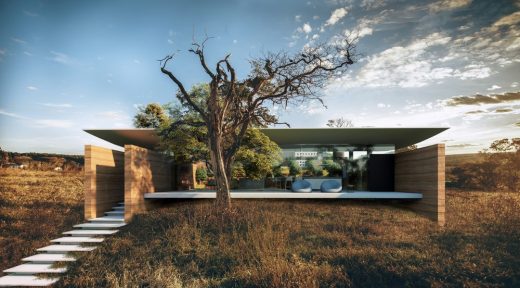
visualization : Igor Macedo
House of Coffee, Divinópoliso
Cidade da Musica Rio de Janeiro building
Porto Alegre House : Slice House
American Architecture Walking Tours : city walks by e-architect
Comments / photos for the Praça do Natal Competition Brazil Architecture page welcome

