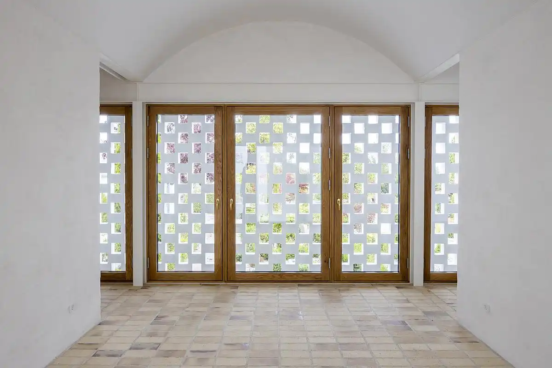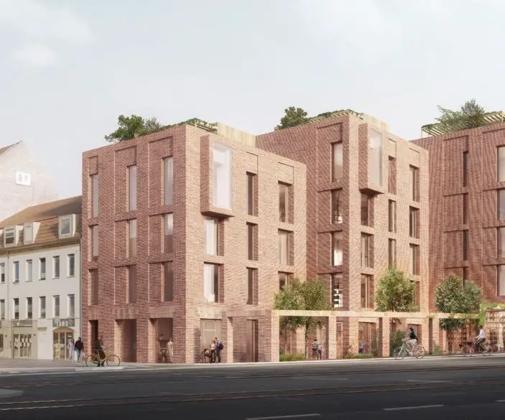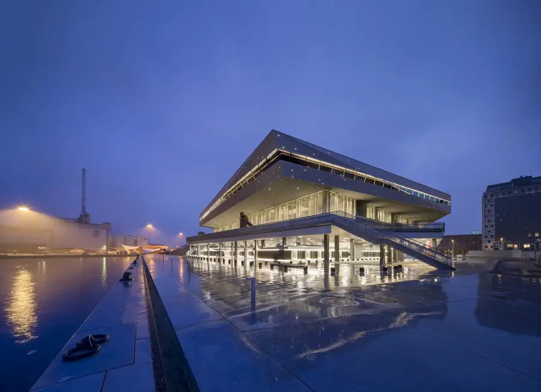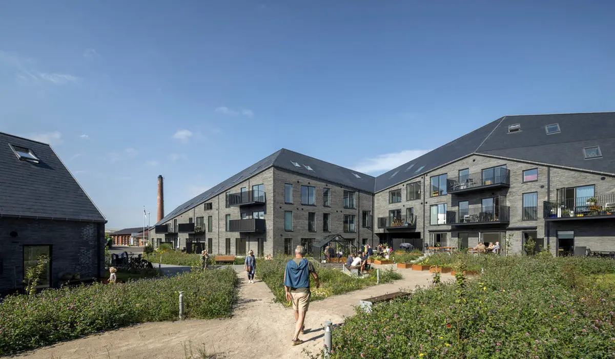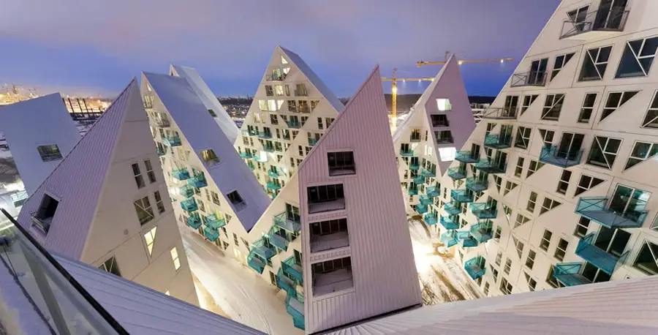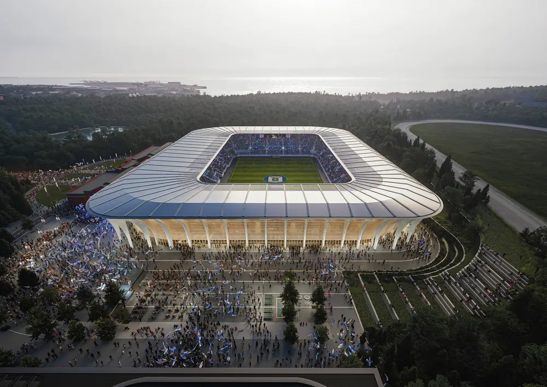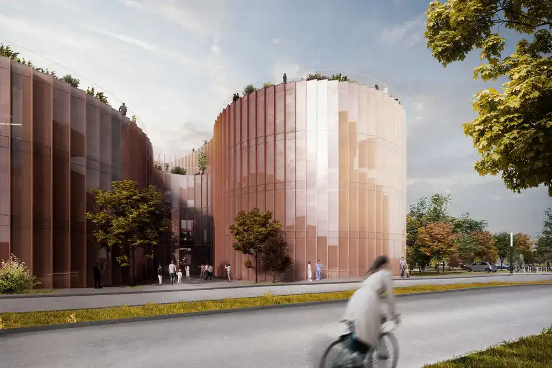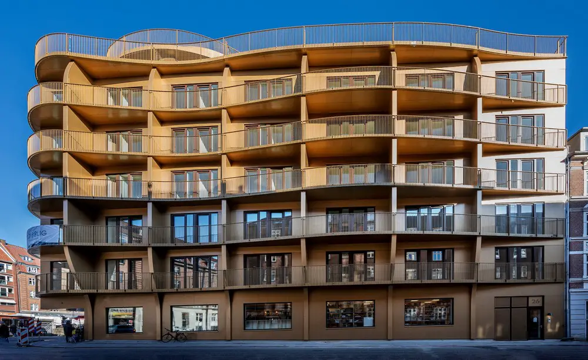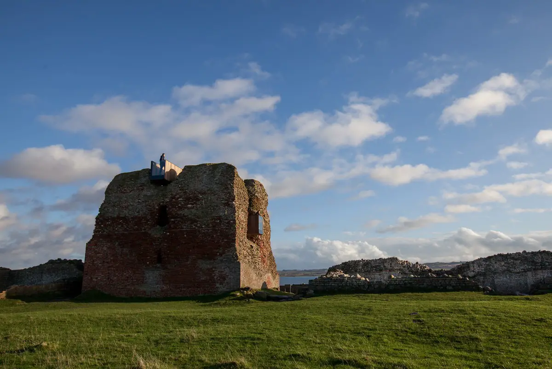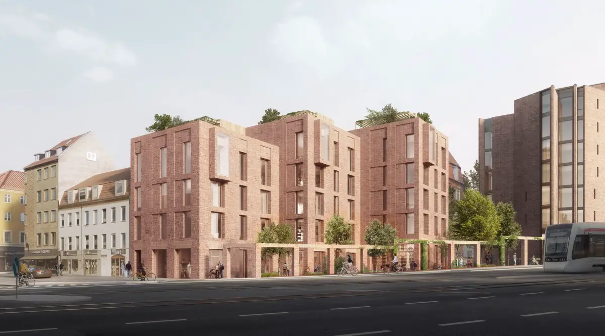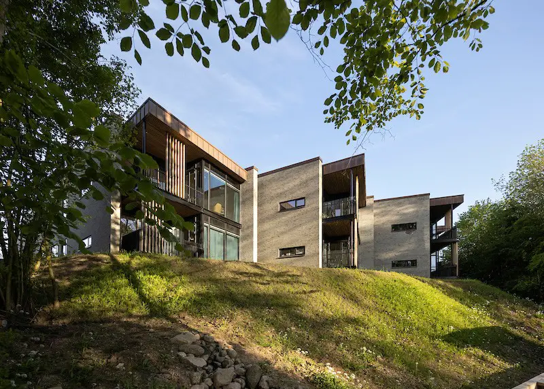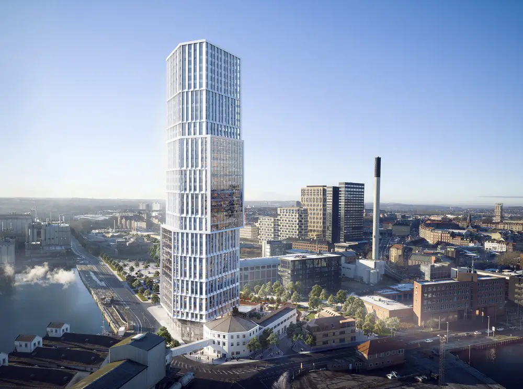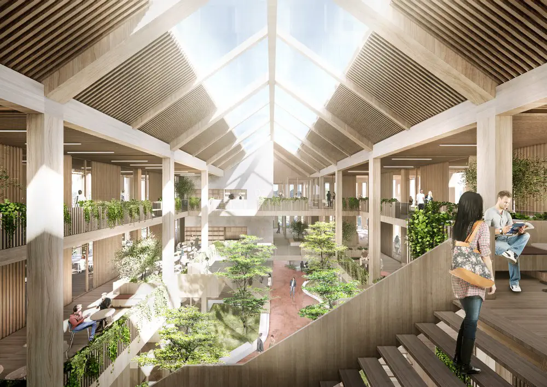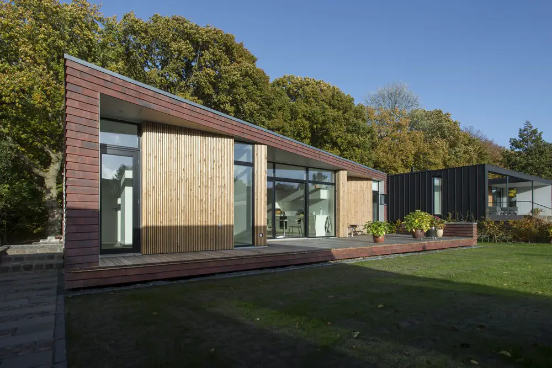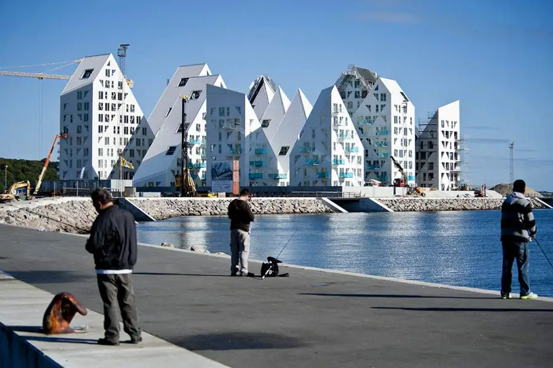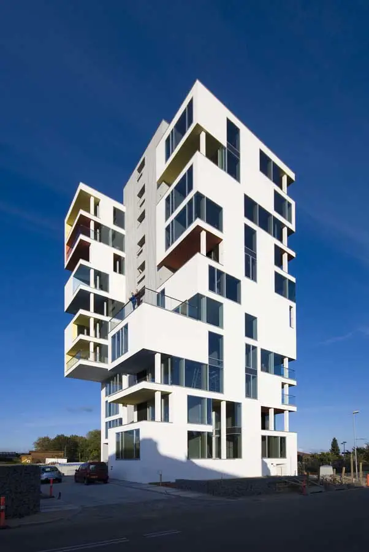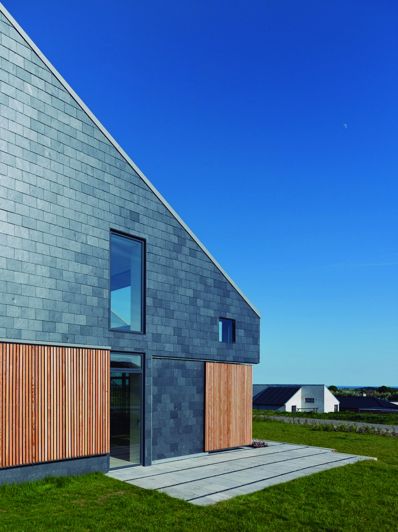Aarhus architecture designs
Aarhus architecture designs and architects
New Aarhus architecture designs with news and images. Find Jutland architects office and modern property updates. Architectural design for Danish city in West Denmark.
Aarhus Buildings: Architecture Jutland
Aarhus architecture, Jylland, Danmark – best new Jutland buildings, architects & images – info on contemporary Århus buildings, Danish architecture developments
Aarhus architecture walking tours, buildings
Find information on the best buildings + architects in this Jutland city, e-architect’s experienced guides can show your group around – discover new & old architecture in Denmark: Aarhus Architecture Tours
Aarhus Developments: Jutland building designs
Aarhus building developments – contemporary Jylland property, new architecture in Denmark: Danish building links, find interesting built environment posts
Kalø Tower Visitor Access, Rønde, Denmark
Kalø Tower Visitor Access at one of Denmark’s archaeological gems – offering intricate spatial experience. Previously inaccessible, culture and nature united by this spiral access
Viby Syd office and community centre, Aarhus
Danish architects AART design wooden building with an inner climatic Babylonian garden: architecture competition win for new office and community centre in Viby Syd, Aarhus, Denmark
Villa Rypen in Aarhus Property
Designed by C.F. Møller Architects, Villa Rypen is a single-storey home located on the edge of a forest in Aarhus. Inspired by the unique site, the forest is invited in, and the house extends its terraces to reach out to the forest’s tall trees.
Aarhus Architecture: New Buildings in Jutland
Aarhus architecture news, contemporary Jutland building designs – built environment updates: Danish architectural links – Aarhus building news, key Western Denmark construction design info & property images for Jylland, Danmark
Siloetten Aarhus Flats, Løgten homes
Former industrial silo redesigned by C. F. Møller Architects as rural high-rise housing: at its base a new ‘village centre’ is created, public space surrounded by shops and housing, and a green park with allotments
Home for Life in Lystrup, Denmark
Home for Life is designed as the world’s first Active House and is the result of an interdisciplinary development process. The sustainable single-family house is a CO2 neutral demonstration project and is designed to produce more energy than it consumes

