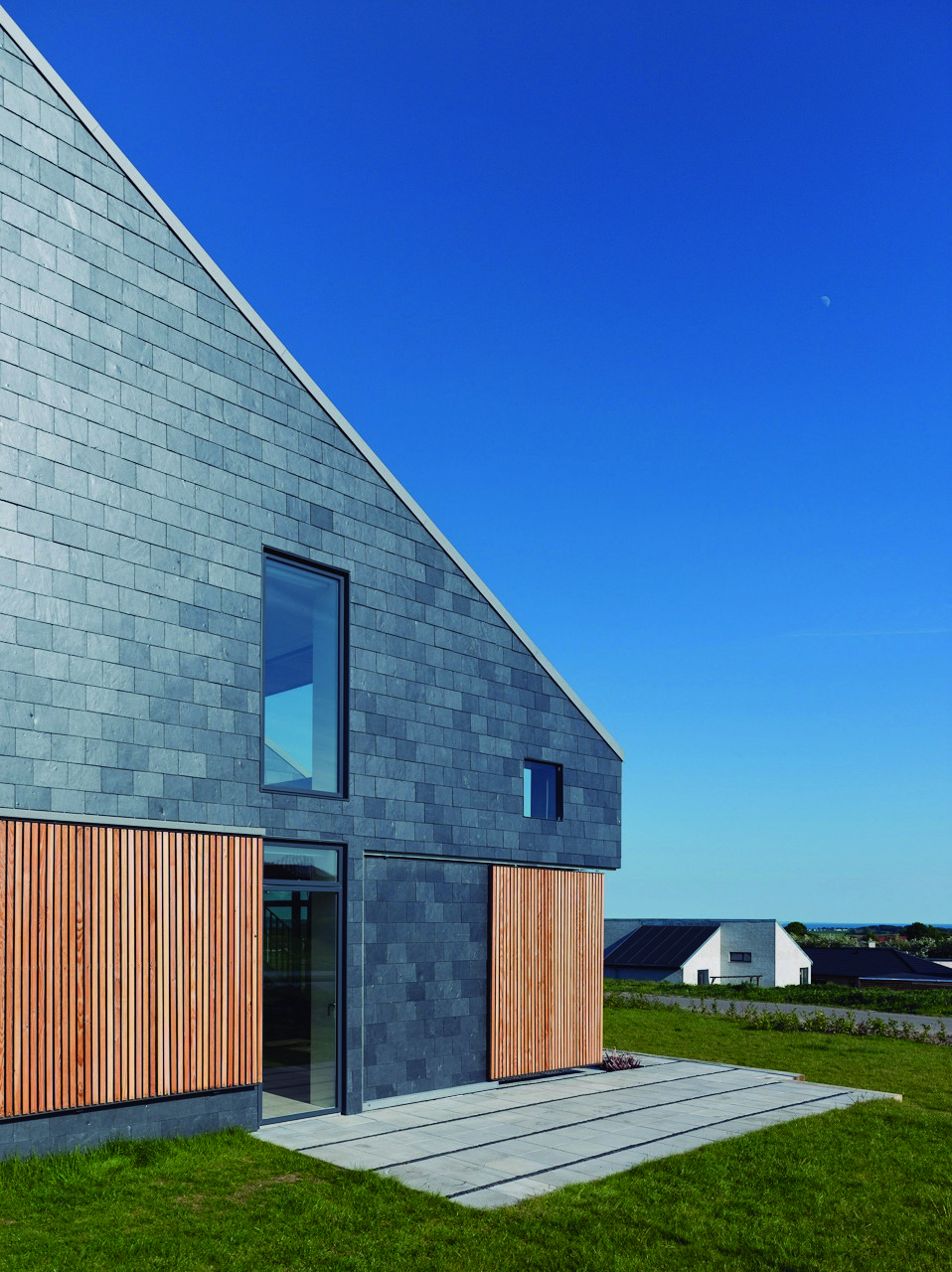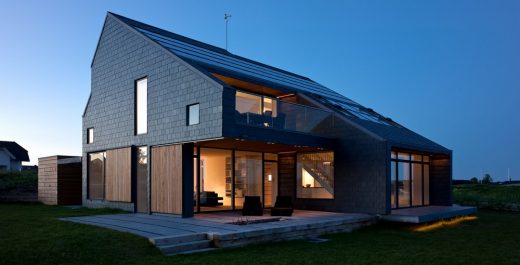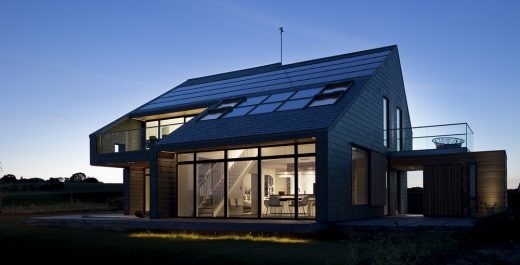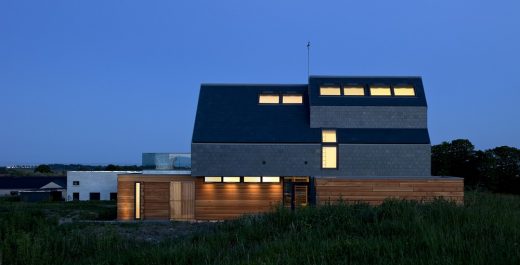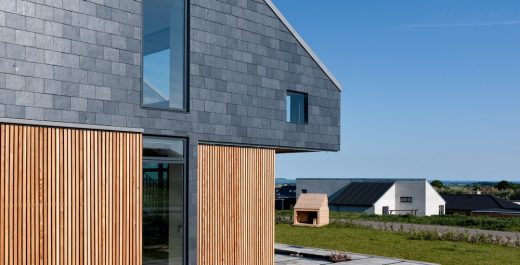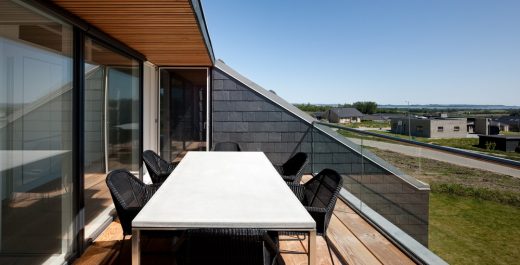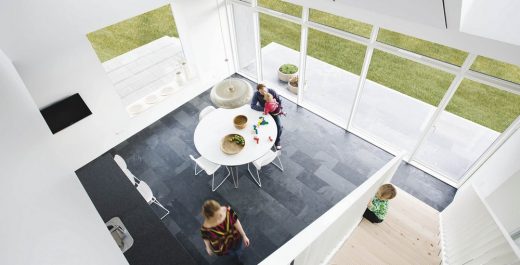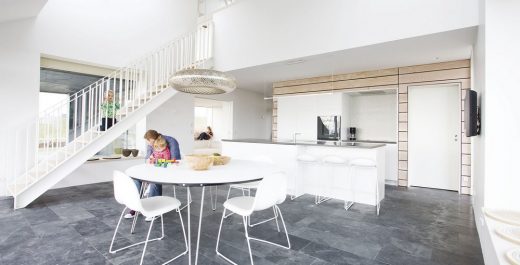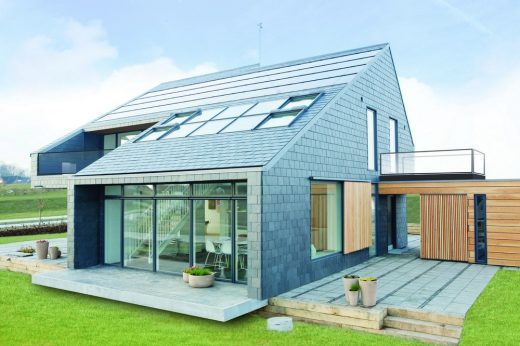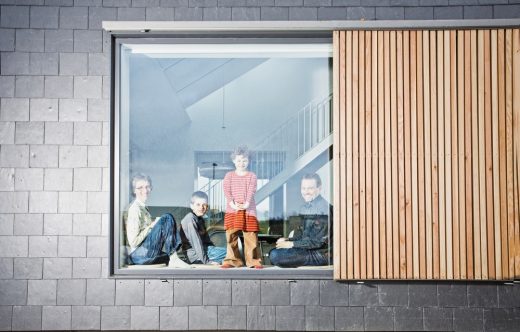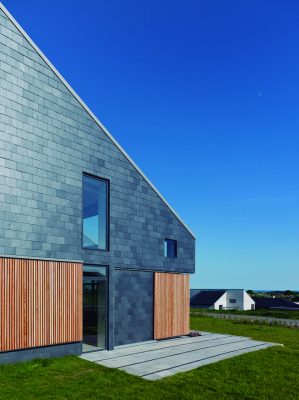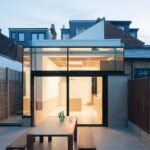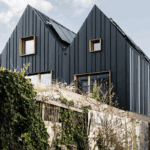Home for Life Lystrup, Aarhus House, Carbon Neutral Building, Danish Architecture News
Home for Life in Lystrup
Sustainable Jutland House: Architecture near Aarhus design by AART architects, Denmark
24 Jan 2018
Design: AART architects
Location: Lystrup, Aarhus Municipality, western Denmark – located 10 km north of Aarhus city centre.
Home for Life
Home for Life is designed as the world’s first Active House and is the result of an interdisciplinary development process.
Home for Life Lystrup, Denmark
The sustainable single-family house is a CO2 neutral demonstration project and is designed to produce more energy than it consumes.
It takes Home for Life 35 years to produce the same amount of energy that was used to produce its materials, and by that time, the Active House will have returned more to nature than it has consumed.
The house is managed in such a way that electricity and heat are used to a minimum. In the summer, the automatically controlled natural ventilation is used to air the rooms.
During the heating season, mechanical ventilation with heat recovery is used, so the cold air can be heated without the use of additional energy. Intelligent control regulates the outdoor and indoor sun screening for optimizing heat and light intake as well as switching off lights when the room is not in use.
The house has 190 m2 distributed over 1 1 /2 floors. The use of natural slate, not only on the facades but also on the roof, was decided due to its remarkable durability, low CO2 impact and minimum maintenance.
Home for Life in Lystrup, Denmark – Building Information
Home for Life in Lystrup, Aarhus images / information received 240118 from aart architects
Location: Lystrup, Aarhus, Denmark, northern Europe
Architecture in Denmark
Jutland Architectural Projects
Aarhus Architecture Walking Tours
Aarhus building by schmidt hammer lassen architects
ARoS Aarhus Kunstmuseum
Aarhus Buildings – Selection
Nørregade Project in Aarhus
Design: Reiulf Ramstad Arkitekter
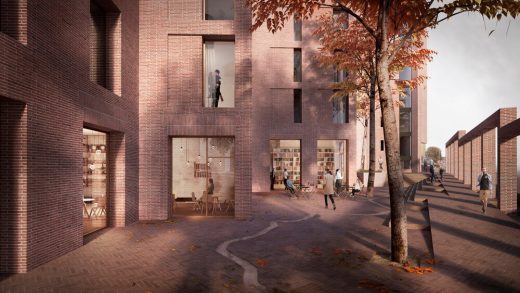
image © Reiulf Ramstad Arkitekter
Nørregade 6, Aarhus: Nørreport Housing
Strandbakkehuset Hospice, Rønde, north east of Århus, Jutland, Denmark
Design: AART, Architects
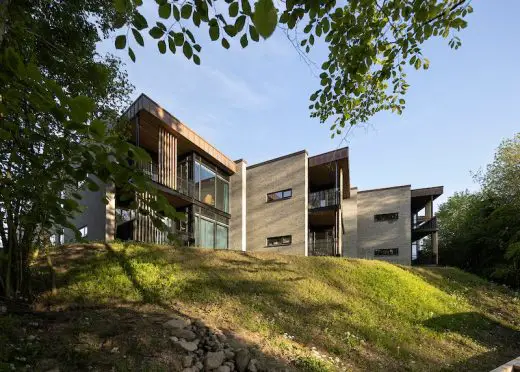
photo : Kontraframe
Strandbakkehuset Hospice in Rønde
Mindet 6
Design: C. F. Møller Architects
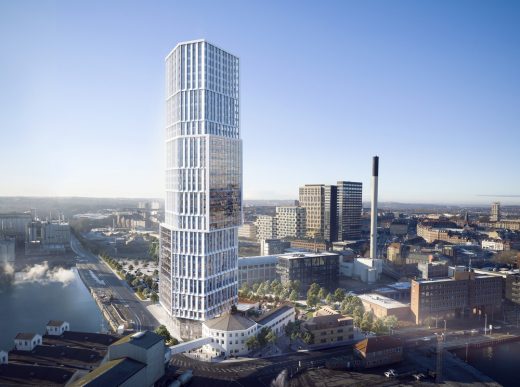
image © Aestethica Studio
Mindet 6
Moesgård Museum Århus
Moesgård Museum Århus
Aarhus Housing
Aarhus Housing
Aarhus New University Hospital
Comments / photos for the Home for Life Lystrup Architecture, Denmark design by aart architects page welcome
Lystrup, Jylland, Danmark

