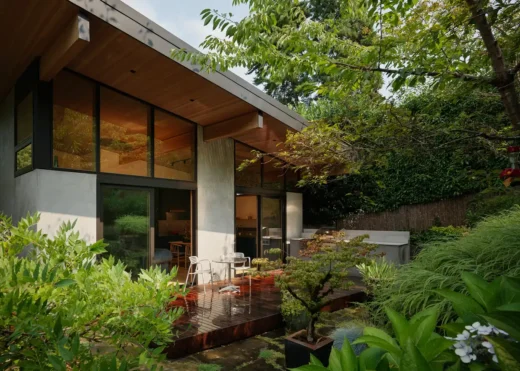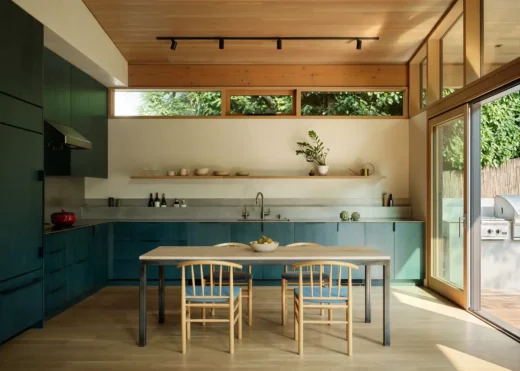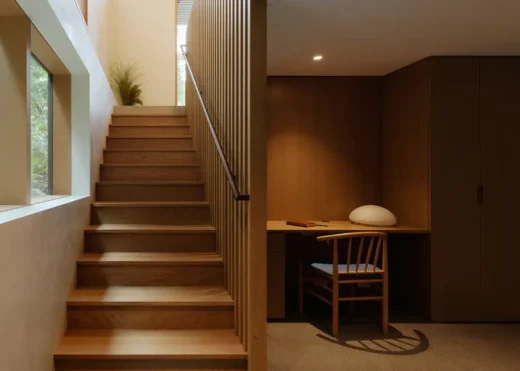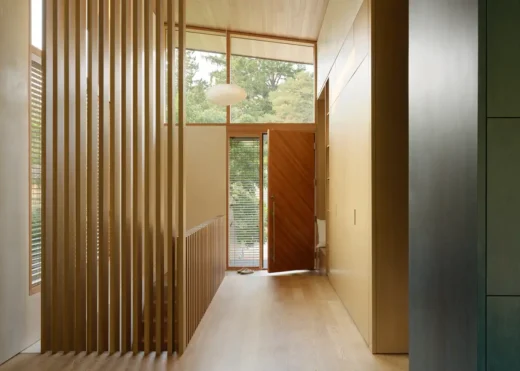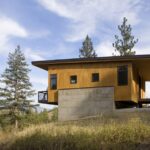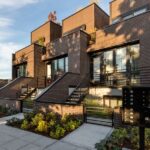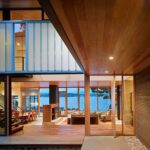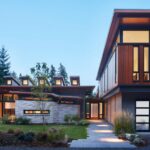In-Kind House in Seattle, Northwest Modern home, Washington housing building, USA architecture
In-Kind House in Seattle
June 10, 2025
Architecture and Interiors: GO’C
Location: Seattle, Washington, United States of America
Photos: Kevin Scott
In-Kind House in Seattle, Washington, USA
This new Seattle house was built atop of an existing 1950s concrete foundation with a strong connection to a mature south-facing garden.
The goal of this project was not to increase square footage or add amenities as is often the case in a remodel. Instead, the desire was to create a thoughtfully desired home with just enough space for the needs of the client. No more no less. An in-kind trade so to speak for the 1950s brick house that sat on the site. It was clear from the first site visit that the house was poorly laid out, and despite having enough square footage, it was not able to be utilized in a way that benefited the inhabitants.
An ill located staircase limited the options for the floor plan and small dark spaces in the basement only added to our clients ‘basement phobia.’ The task was simple, create more generous spaces within the footprint of the house with a direct relationship to the established and well loved back yard, as well as an inviting and usable basement that most importantly, didn’t feel like a basement.
Some elements from the original house were maintained in spirit if not in their original form—a large window to the west that frames a maple tree was recreated in the same location, this time it allows a cascade of natural light into the entryway and new stair, spilling down into the basement.
The owners are avid gardeners and so areas at the front of the house were designed to include extensive plantings. On the street facing facade, a cantilevered stair gently touches down to engage the existing rockery, as if this new main level was always there. At 1,900 square feet this project is a modest build that was constructed on top of the existing concrete stem walls.
A high shed roof with exposed wood beams and clerestory windows below make the small spaces feel bright and open. Large lift-and-slide doors to the south draw the garden into the main living space and allow the interior to flow out to the deck and outdoor kitchen. Beyond the deck, a lush northwest garden rises up a small hill to the south. Receding layers of large moss-covered rockery, ferns, and native trees provide a soft and natural backdrop for the main living spaces. Large windows, connections to the garden, and the use of natural materials make this modest house feel welcoming and spacious.
A light and natural interior material palette ties the house together while a playful use of finishes provides contrast and differentiates the spaces. White-oak cabinetry, plaster walls, and hardwood floors unify the spaces between the main and lower levels. The oak cabinetry in the kitchen and dining area is stained a deep blue to characterize the more social gathering spaces.
A recessed Japanese-style entry with a built-in wood bench and storage cabinets provides space to take off shoes and coats before entering the house. A natural white oak screen filters views and light between the entry, the main stair, and the living room.
In-Kind House in Seattle, Washington – Building Information
Architecture and Interiors: GO’C – https://gocstudio.com/
GO’C Project team:
Jon Gentry AIA
Aimée O’Carroll ARB
Ashley Skidmore
Structural Engineering: J Welch Engineering
Contractor: Treebird Construction
Photographer: Kevin Scott
In-Kind House, Seattle, Washington images / information received 100625
Location: Seattle, Washington, United States of America.
Seattle Property Designs
Seattle Architecture Designs – chronological list
Seattle Residential Property Designs – recent selection on e-architect:
Union Bay Residence
Architecture: Silk Cavassa Marchetti
Union Bay Residence
The Graystone Residential Building, First Hill
Architecture: LMN Architects
The Graystone Residential Building
Lakeside West Apartment
Design: Wittman Estes
Lakeside West Apartment
Seattle Buildings
LeBron James Innovation Center, Beaverton, WA
Architects: Olson Kundig
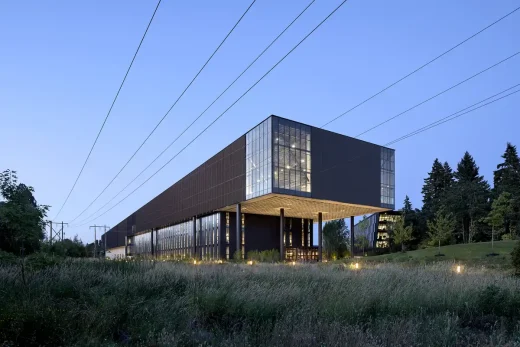
photo courtesy of Nike
LeBron James Innovation Center, Seattle, Washington
Vitus housing office, Belltown, Washington, USA
Architecture: Graham Baba Architects
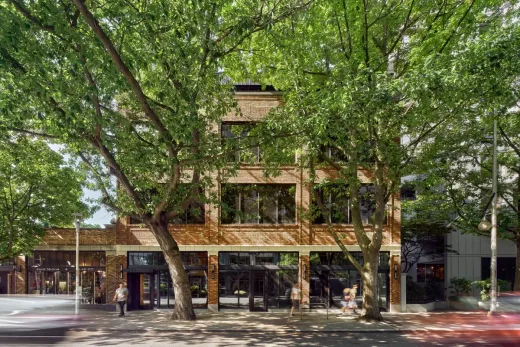
photo : Ross Eckert
Vitus housing office
Seattle Architect Offices – Design studio listings
American Architecture Designs
American Architectural Designs – recent selection from e-architect:
Comments / photos for the Alden Mason House, Seattle, Washington building design by GO’C page welcome.



