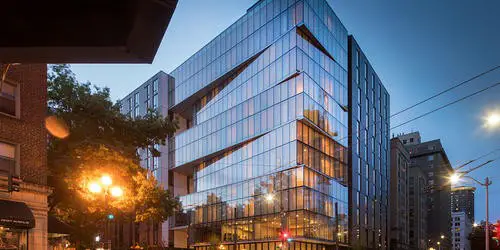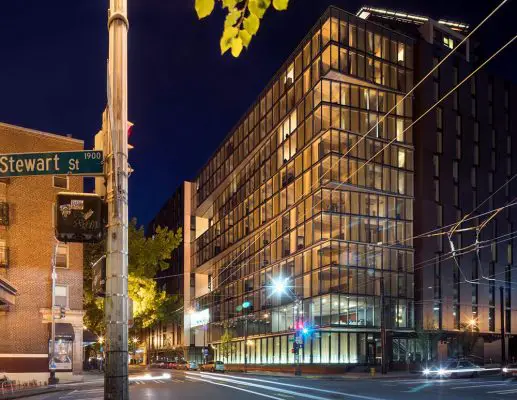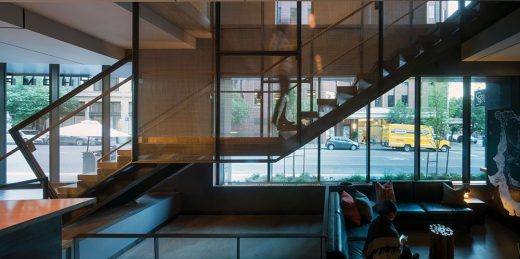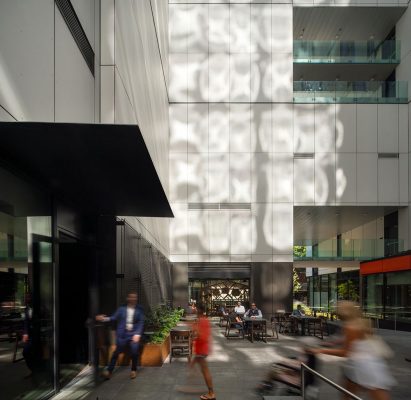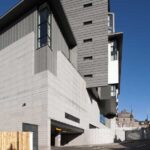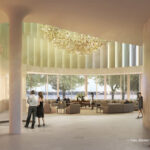100 Stewart Hotel and Apartments Seattle Building, Washington Upmarket Restaurant, Rooftop Bar Photos
Hotel Thompson Seattle
Contemporary Accommodation Building in Washington design by Olson Kundig Architects, USA
Nov 23, 2018
Hotel Thompson Seattle – 100 Stewart Hotel and Apartments
Design: Olson Kundig Architects
Location: 110 Stewart Street, Seattle, WA 98101, USA
100 Stewart Hotel and Apartments Seattle
INSPIRATION
Located in the heart of downtown, 100 Stewart Hotel and Apartments responds to several edge conditions. Sited between the historic Pike Place Market District and Seattle’s rapidly developing downtown financial district, the project is also positioned at a major axial grid shift where First Avenue bends to meet the city’s topography. The building also relates to its location in Seattle, a city at the edge of the Pacific Rim.
The building’s form responds to this edge condition with a focal point “glass lantern” with geometric shifts reflecting the street grid’s geometry. The adjoining frame of unitized façades offers a visual counterpoint and anchors the building to its historic context. The hotel, which faces the intersection, both commands and honors the site, transforming from a semitransparent crystal box by day to an illuminated sanctuary by night.
PROBLEM-SOLVING
Site location in transition zone: Negotiates between historic Pike Place Market District and growing downtown district, where new tower development will soon change the skyline.
Tight urban infill site: Wrapped by Stewart Street and First Avenue, an active alley to the northeast, and a zero-lot-line building on northwest.
Scale and materiality: Materials and massing break down the scale so articulation reads as three buildings. On either side of the hotel’s glass and steel curtain wall, two residential tower façades are formed of glass and composite resin panel systems. Width of residential towers relates to width of neighboring historic buildings. Offset floors of hotel visually reduce eleven-story scale.
ENVIRONMENTAL SENSITIVITY
Construction method: Modular construction approach reduced waste and maximized construction speed.
Mechanical system: Modular, high-efficiency VRF system moves heat between zones and turns off areas when not in use.
Light and air: Tall, operable windows in hotel rooms maximize daylight and natural ventilation.
Porosity: Large portals in façade facing interior courtyard provide connection to light and air, and connect to surrounding urban context.
High-performance envelope: Curtain wall has argon-filled insulated glazing units with high-efficiency coating.
Landscape design: Incorporates native, native compatible and drought tolerant plantings.
SOCIAL IMPACT
Collaboration with city and neighborhood agencies: Design developed from exploring several departures from the zoning code, addressing transition in scale and zoning between historic district and future tower development to east. Promoting visual interest and variety in downtown skyline, while creating sense of place at pedestrian scale.
Interior courtyard: Courtyard welcomes guests, residents and everyday pedestrians with a quiet, protected hotel entry point. Porous façade brings in natural light, air and ventilation. Punched openings higher in the structure provide active sight lines into the building.
Neighborhood connectivity: Neighboring Pike Place Market District contains a pattern of pedestrian circulation through courtyards and alleys that encourages exploration on foot. Learning from this context, 100 Stewart’s interior courtyard connects to existing pedestrian pathways, offering a sheltered space of respite for passersby.
100 Stewart Hotel and Apartments Seattle – Building Information
Architects: Olson Kundig
Client: Touchstone Corporation
General Contractor: Turner Construction Company
100 Stewart Hotel and Apartments Seattle images / information courtesy of Chicago Athenaeum
Address: Thompson Seattle, 110 Stewart St, WA, USA
Phone: +1 206-623-4600
Location: Thompson Seattle, 110 Stewart St, Seattle, WA 98119, USA
Washington Architecture
Seattle Architecture Designs – chronological list
Downtown Seattle Hotel, 808 Howell Street, Seattle, Washington 98101
Architecture: LMN Architects
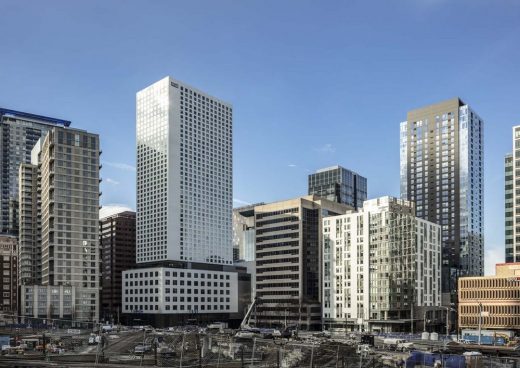
photo : Tim Griffith
Downtown Seattle Hotel Building
Charles Smith Wines Jet City Seattle Building, 1136 S Albro Pl, Seattle, WA 98108
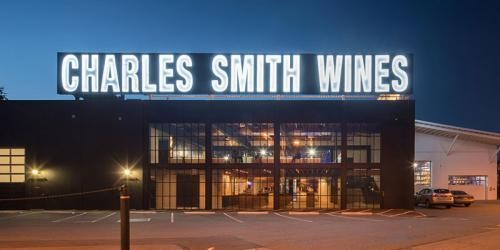
photo : Kevin Scott and Nic Lehoux
Charles Smith Wines Jet City Seattle Building
US Architecture Designs – chronological list
Seattle Academy of Arts and Sciences Middle School
Architecture: LMN Architects
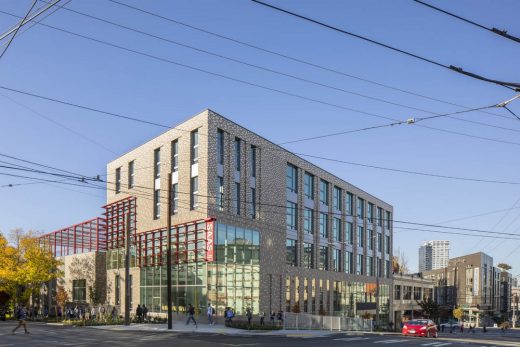
photography : Lara Swimmer
Seattle Academy of Arts and Sciences Middle School Building
Seattle Buildings – Selection
Comments / photos for the 100 Stewart Hotel and Apartments Seattle page welcome

