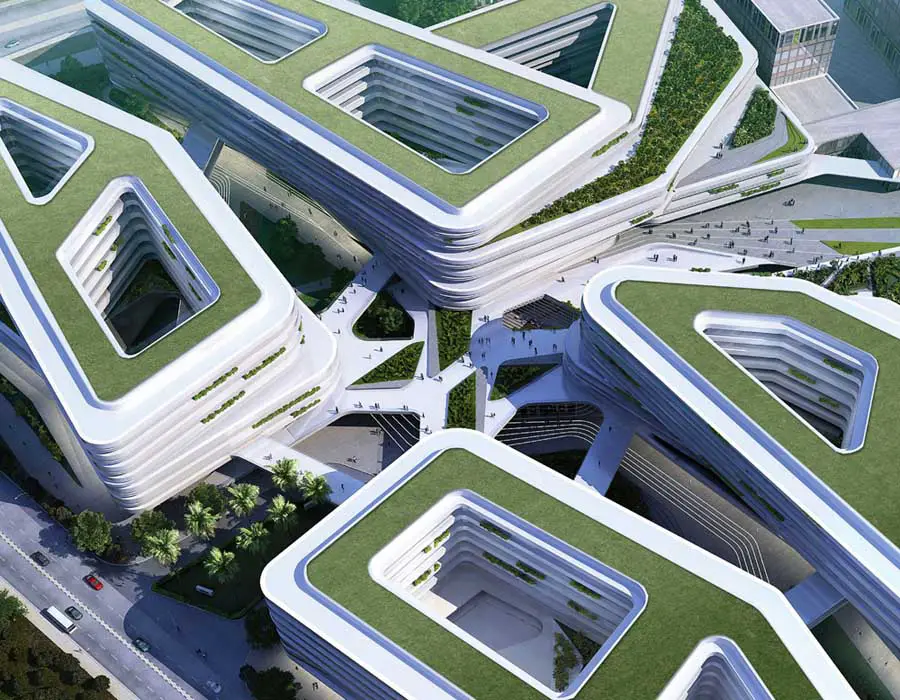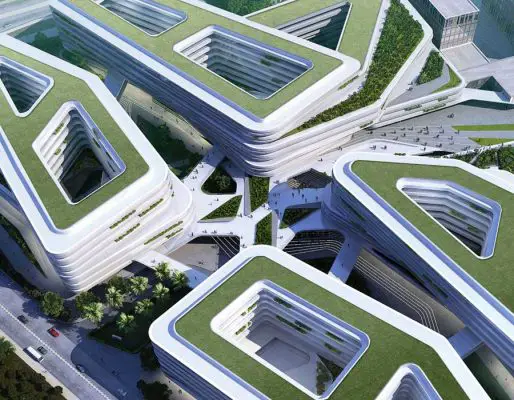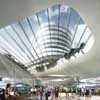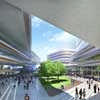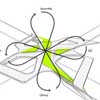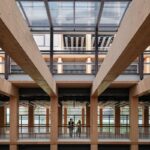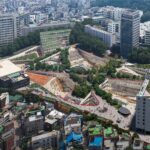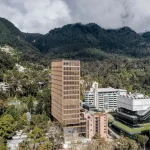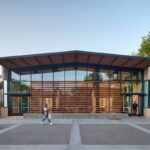Singapore University of Technology and Design, Higher Education Architecture, SUTD Building Design, Picture
Singapore University of Technology and Design : SUTD Building
Singapore Higher Education Building Development – design by UNStudio with DP Architects
27 Nov 2018
Singapore University of Technology and Design
Design: Ben Van Berkel / UNStudio
The third project by UNStudo is the campus for the Singapore University of Technology and Design, located at 8 Somapah Road.
With this campus the architects wanted to emphasise interactivity and connection by finding ways to bring people together in shared spaces. To this end, faculties within the SUTD campus are not housed within individual buildings, but distributed and overlapped through various connecting blocks. These help to amplify moments of interaction between disciplines. With boundaries blurred, the campus architecture becomes an incubator for communication, creativity and innovation.
Environmental Sustainability
Environmental sustainability was also built into the design for the SUTD academic campus. Building geometries carve a wind corridor for ideal wind flow through outdoor gathering spaces and tree shaded walkways also serve as the external circulation route around SUTD to encourage a walkable, low carbon campus.
During the design phase, solar analysis and daylighting simulation tools were employed to control temperatures and account for Singapore’s tropical climate.
Ben van Berkel: “The design for the SUTD consciously avoids over-articulation and instead focusses on infrastructural qualities, on connectivity and the creation of an open, transparent and light facility that responds to the requirements of the contemporary campus.
Developer: Pontiac Land Group. Photo by Iwan Baan
24 Nov 2010
Singapore University of Technology and Design
Architect: UNStudio
UNStudio / Ben van Berkel’s design chosen: UNStudio, in collaboration with DP Architects, has been selected from a shortlist of five practices to design Plot A of the SUTD campus.
Located on a site of 76,846 m2 and close to both Changi airport – Singapore’s principal airport – and the Changi Business Park, the SUTD will be Singapore’s fourth and most prestigious university.
The Singapore University of Technology and Design will offer four key academic pillars: Architecture and Sustainable Design (ASD), Engineering Product Development (EPD), Engineering Systems and Design (ESD) and Information Systems Technology and Design (ISTD). The SUTD will be a driver of technological innovation and economic growth, with the new campus acting as both a catalyst and a conveyor for advancement, bringing together people, ideas and innovation.
Singapore University of Technology and Design
Celebrating teaching and learning
UNStudio’s design for the new campus directly reflects SUTD’s curriculum, using the creative enterprise of the school to facilitate a cross-disciplinary interface; interaction is established between the professional world, the campus, and the community at large. The design for the campus offers an opportunity to embrace innovation and creativity through a non-linear connective relationship between students, faculty, professionals and the spaces they interact with.
Ben van Berkel: “The main aim of the design for the Singapore University of Technology and Design was to create a campus that celebrates both teaching and learning in an open and transparent way. The network of horizontal, vertical and diagonal vistas within the double quadrant organisation of the campus enables professors, students and faculty members to see, meet and communicate with each other through a network of crossing points, presenting opportunities for continuous interaction and exchange.”
Sustainable learning – Seeing the future of design as shaped by an activating, transparent, connective environment The New SUTD campus will facilitate cross-disciplinary interaction between all four pillars of academia. The orientation and organisation of the campus is designed through two main axes; the living and learning spines which overlap to create a central point, binding together all corners of the SUTD.
These thoroughfares create a 24/7 campus of seamless connectivity, enhancing direct interaction through both proximity and transparency. In turn, an open forum of learning is established by bringing professionals, alumni, students, and faculty together to interact both on an academic and a social level.
The design for the SUTD campus aims to achieve the highest Green Mark rating (platinum) available in Singapore. Preliminary considerations in the design include building orientation and depth in relation to sun and wind exposure, along with the incorporation of maximum natural ventilation and daylight to all buildings.
Singapore University of Technology and Design Building images / information from UNStudio
Location: Singapore University of Technology and Design
Singapore Architecture
Contemporary Singapore Architectural Projects
Singapore Architectural Designs – chronological list
Architecture Tours in Singapore by e-architect
Singapore Architects Practices
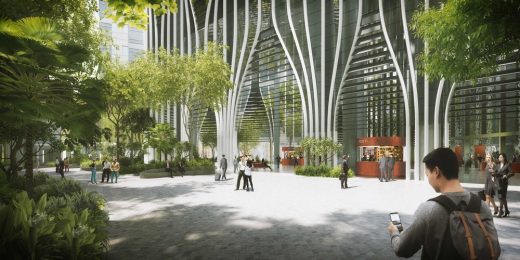
images courtesy of architects
Raffles Place Singapore: 88 Market Street Development
The Interlace Singapore Complex
Marina Bay Financial Center Singapore
Comments / photos for the Singapore University of Technology and Design Architecture page welcome

