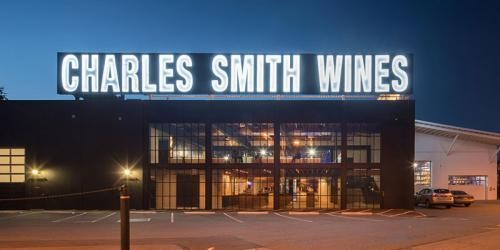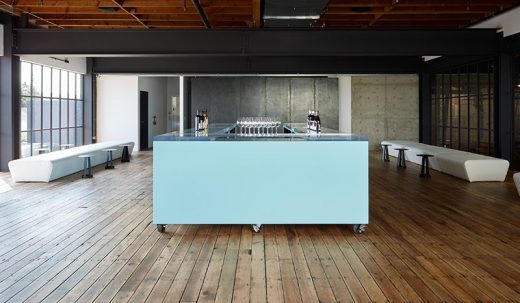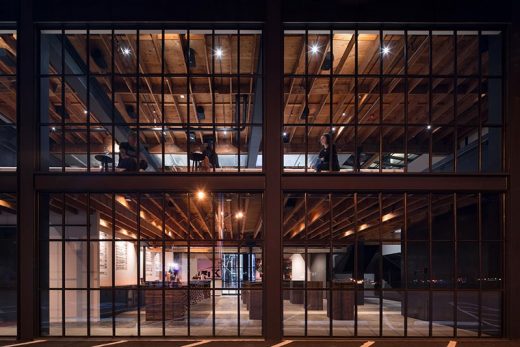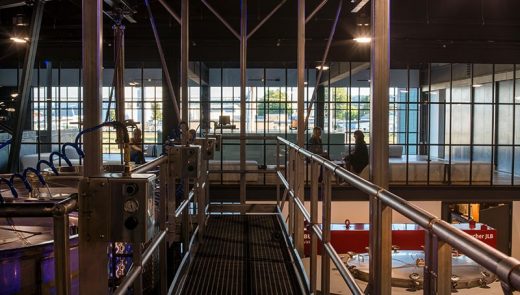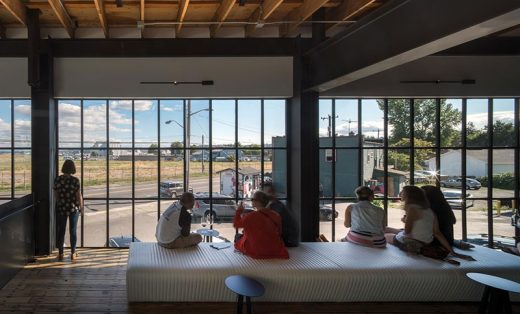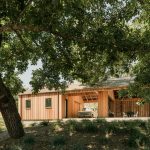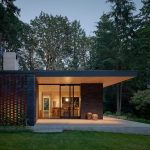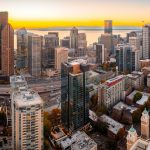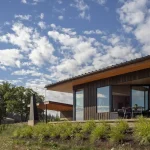Charles Smith Wines Jet City Seattle Building, Georgetown Winemaker, Washington
Charles Smith Wines Jet City Seattle
New Architecture in Georgetown, Washington design by Olson Kundig Architects, USA
May 12, 2017
Charles Smith Wines Jet City Seattle Building
Design: Olson Kundig, Architects
Location: 1136 S Albro Pl, Seattle, WA 98108, USA
Charles Smith Wines Jet City Building in Seattle
Originally constructed to house a Dr. Pepper bottling plant and later a recycling center, the design of the new Charles Smith Wines Jet City preserves much of the building’s hard-won industrial patina.
The design team was inspired by winemaker Charles Smith’s in-your-face attitude to create a raw space that highlights the original aesthetics of the building and surrounding Georgetown neighborhood.
The transformation of this 1960s-era building involved replacing a portion of the exterior street-side façade with a span of 19-foot-by-60-foot windows, opening the building to the neighborhood and views of Mount Rainier – and plane after plane alighting on the tarmac at King County International Airport.
Nearly seven-foot-tall letters wrap the top of the building in billboard fashion, announcing “Charles Smith Wines Jet City.”
The 32,000-square foot building is composed of two structures, a two-story building and a contiguous open-structure steel truss warehouse. Together, they provide space for everything from grape crush, barrel storage and bottling to tasting rooms and sales space.
Once through the twenty-foot-tall steel entry door, visitors have the choice of two tasting rooms. The rustic, entry-level lounge features polished concrete floors, exposed wood joists, sliding black steel wall panels, wood cocktail tables made from salvaged laminated 6” x 6”s, and a bar made of stacked, salvaged wood.
A plate-steel staircase inserted into the original structure connects the first-floor lounge to the expansive second-floor tasting room.
The winery’s second story celebrates Seattle’s aviation history and effectively captures an early 1960s aviation vibe with its original wood floor planks and white tuck-and-roll upholstered perimeter seating; a large Lucite tasting bar on wheels sits center stage with a base painted in 1961 Ford Fairlane blue.
This tasting room overlooks the runways of Boeing Field and provides dramatic views of Mt. Rainier, while a second set of interior windows allows guests to view the winemaking process. The second floor also contains a full commercial kitchen, which allows the winery to host harvest lunches and fully catered events.
The open floor space where the tanks and barrels are located serves as at the heart of the building.
The entry level and upper tasting rooms look onto the first-floor production area, revealing the inner workings of the winemaking process – whether it’s harvesting grapes or barrel aging vintages.
This 8,000-square foot production floor can also be turned into an event space for 800 people during non-harvest seasons.
Charles Smith Wines Jet City in Seattle – Building Information
Architects: Olson Kundig
Client: Charles Smith Wines Jet City
General Contractor: Foushee Contractors
Photographers: Kevin Scott and Nic Lehoux
Address: Charles Smith Wines Jet City, 1136 S Albro Pl, Seattle, WA 98108, USA
Phone: +1 206-745-7456
Washington Architecture
Seattle Architecture Designs – chronological list
US Architecture Designs – chronological list
Another winery building by Olson Kundig Architects on e-architect:
Martin’s Lane Winery Building, Okanagan Valley, BC, Canada
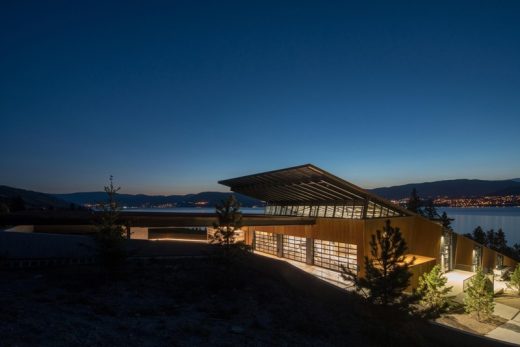
photo courtesy of Vik Retreats
Martin’s Lane Winery, Kelowna
Winery Architecture
The Winery at VIK, Vitacura, Santiago, Chile
Design: Smiljan Radic architect
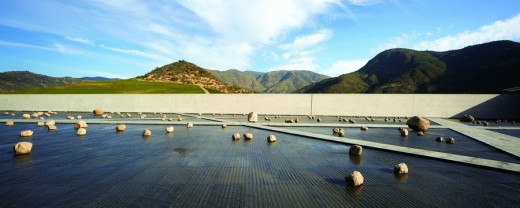
photo courtesy of Vik Retreats
The Winery at VIK Building
Vinícola Cuna de Tierra, Guanajuato, México
Design: CCA Centro de Colaboración Arquitectónica
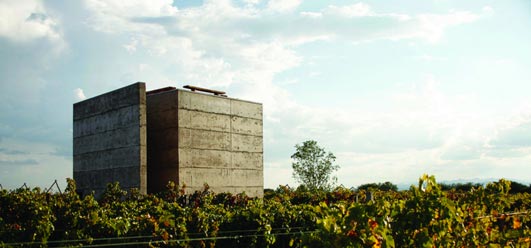
photo : Estudio Urquiza
Vinícola Cuna de Tierra
Avincis Winery, Dragasani, Romania
Design: BBM Grup S.R.L.
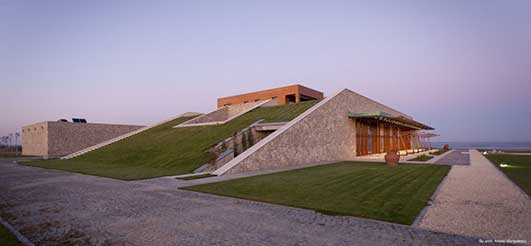
photo : Andrei Margulescu
Avincis Winery Building
L´and Vineyards, Alentejo, Portugal
Interiors: studio mk27 – marcio kogan + diana radomysler + suzana glogowski ; Architecture: Promontorio
L´and Vineyards
Wine Museum in Lavaux, Lake Geneva, western Switzerland
Architect: Mauro Turin Architectes
Swiss Wine Museum
Vancouver Buildings
Vancouver Architecture Designs – chronological list
Vancouver Architecture Walking Tours
Vancouver Art Gallery Museum Building
New Washington Buildings
Wagner Education Center Building, The Center for Wooden Boats, South Lake Union
Design: Olson Kundig Architects
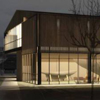
illustration courtesy of Olson Kundig Architects
Wagner Education Center Seattle
Tacoma Art Museum Building Expansion news, near Seattle, Washington
Design: Olson Kundig Architects
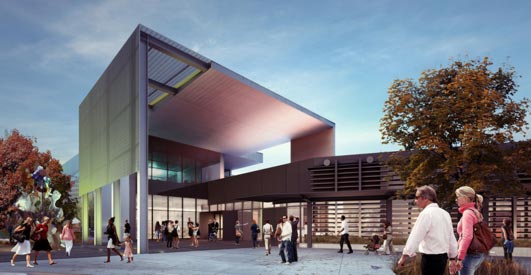
illustration courtesy of Olson Kundig Architects
Website: Martin’s Lane Winery, Britis Colombia
American Architecture : major architecture developments + designs
Comments / photos for the Charles Smith Wines Jet City Seattle Building page welcome

