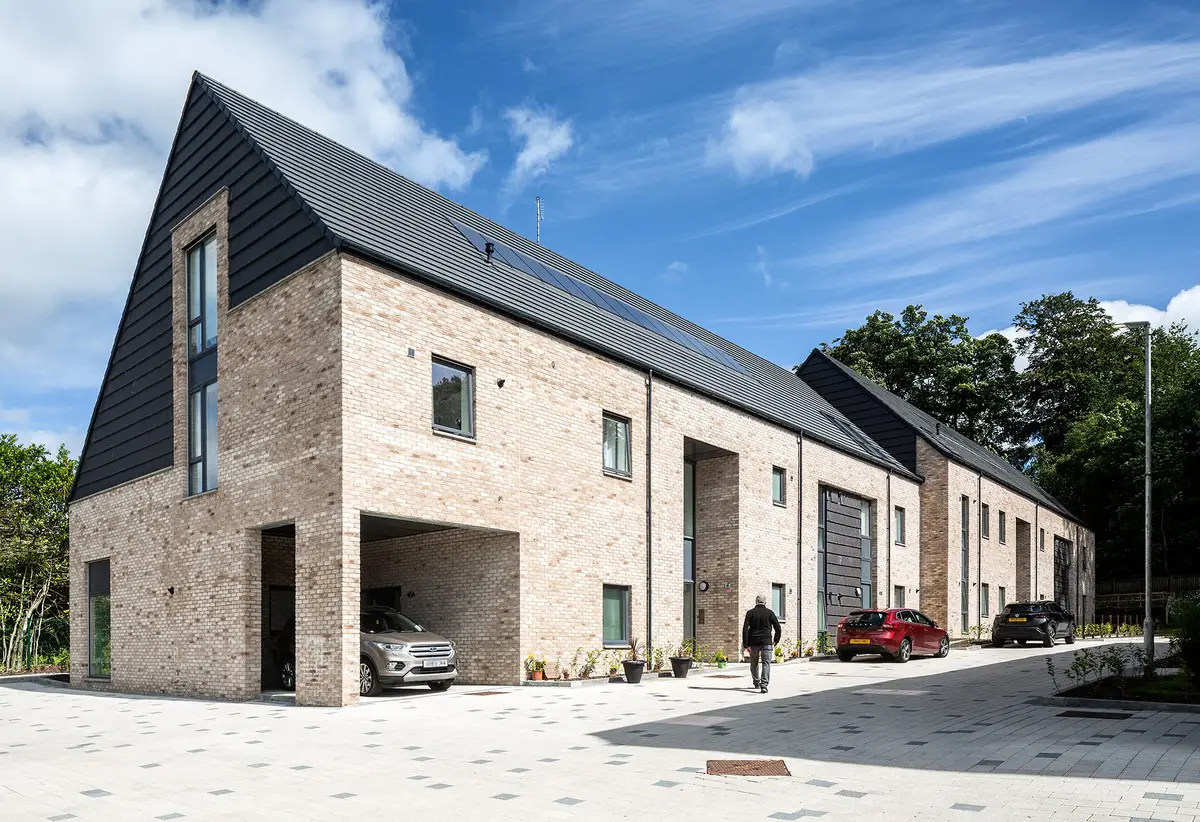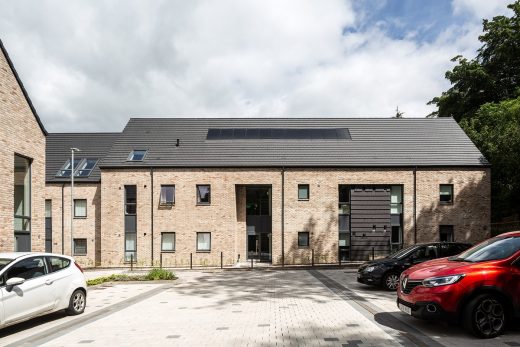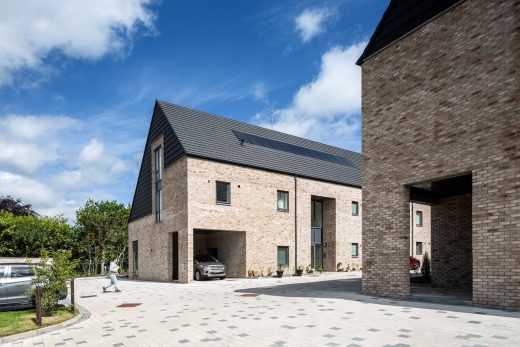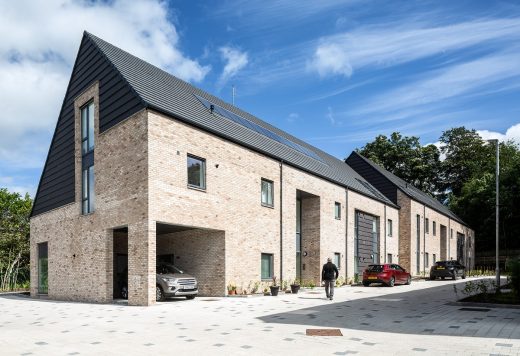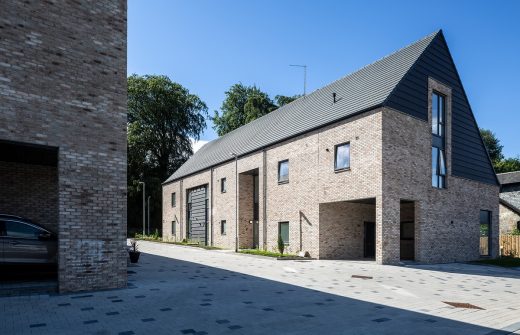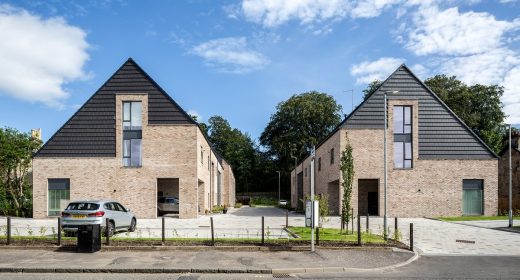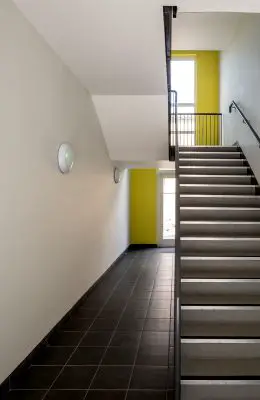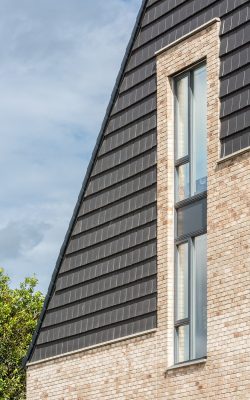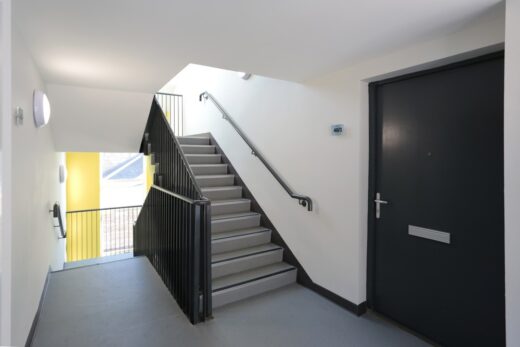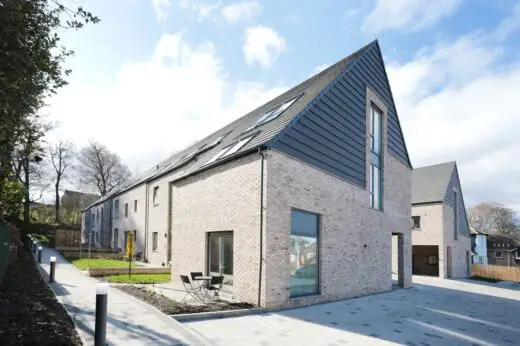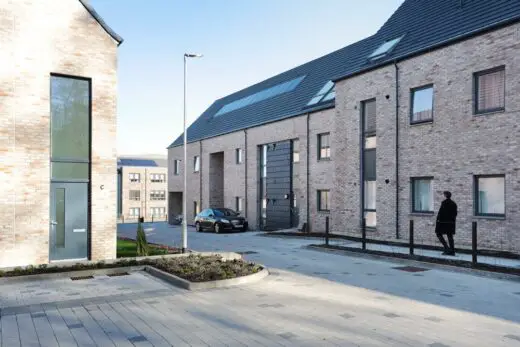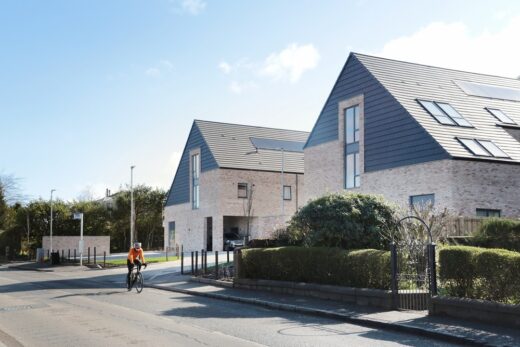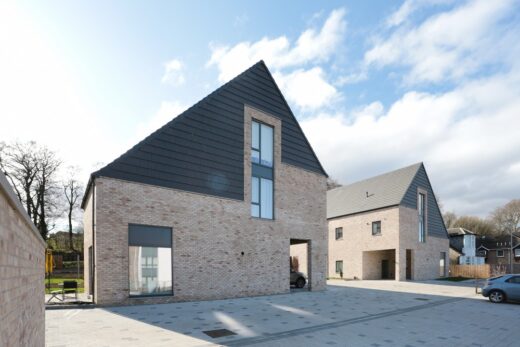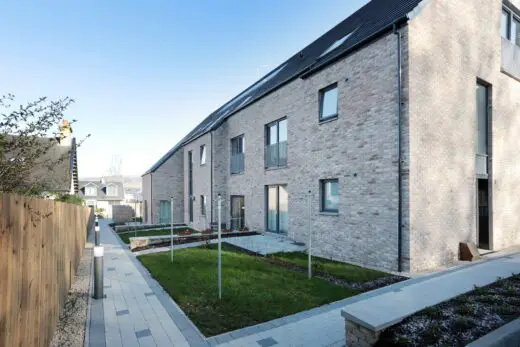Kilsyth Road Housing Kirkintilloch, East Dunbartonshire Homes, Scotland, Scottish Architecture Photos
Kilsyth Road Housing in Kirkintilloch
post updated 16 December 2022 ; 9 May 2022
Design: PagePark Architects
Location: Kirkintilloch, East Dunbartonshire, Scotland, UK
Kilsyth Road Housing, Scotland
Page\Park were appointed by Link Housing Association to develop Kilsyth Road Housing – a new affordable housing located in a rural setting in Kirkintilloch. The site was previously occupied by a care home, and forms part of an existing residential strip on the edge of the town. Surrounded by beautiful scenery, the site offers views to the Campsie Fells to the North, and glimpses of the Forth and Clyde canal to the South.
Site layout
The site, located on a semi-rural main road leading out of Kirkintilloch, sits nestled between two detached houses and stretches back to the Forth and Clyde canal, which is hidden behind a band of large mature trees.
The design opens up a route towards the canal and trees creating a mews street within a mini masterplan, from which all 23 properties are accessed within two linear blocks. The shorter block mirrors a nearby villa, while the other blocks make full use of the deep site with an east/west orientation avoiding creating a ‘backlands’ area to the rear of the linear site.
The paved mews acts as a shared surface to create a courtyard feel, minimising the area of road/pavement/parking and maximising circulation and garden space, encouraging social interaction between residents. The mews ends with a parking area and communal garden, which merges with the existing mature landscape. The rear gardens face the boundaries of neighbouring gardens which are well defined with existing trees and shrubs.
Architectural form
The development takes its cue from the staggered villa block pattern along Kilsyth Road. The form ties in with similar barn-like properties of nearby properties, reflecting the rural nature of the area, creating a distinct identity for the project. Two frontage gables maintain the existing rhythm of buildings along the street, incorporating a third storey ‘room in the roof’ in the asymmetric pitched roofs, while the eaves line extends down to a single storey to mediate between the adjacent villas.
The site slopes upwards from Kilsyth Road to the canal, stepped floor levels are used at ground floor to achieve level access across the site. The scheme offers a variety of flat and maisonette types with a mix of main-door and common close accessed properties. Two wheelchair flats are included in the development which include covered carports, also acting as a feature entrance at the front on the site.
The basic cross section is an asymmetric duo-pitch roof at 45 degrees to create the ‘room in the roof’ flats at second floor level. A step in the longer block brakes up the large mass, articulating the step in levels to the front, with a coplanar roof to the rear.
All elevations have been designed to have a depth to them, created by the use of large recesses, in the form of car ports, close entrances, and gable winter gardens.
The material palette seeks to root the buildings in their context by using similar tones and textures as the surrounding villas. The use of the tumbled brick ensures the overall mass of the buildings maintain a rural feel, while the vertically hung tiles are used as a feature throughout the development to animate the elevations. The development makes use of untreated stainless-steel balustrades and sheet pilling to further embed it in the rural setting.
Interior
Just as the external areas are conducive of social interaction, the closes have been designed to offer similar opportunities for social interaction with large open spaces and landings. Tall curtain wall glazing on either side of the closes brings in a lot of natural light, further encouraging chance, informal encounters between residents.
A short plan depth ensures all units are dual aspect, with a range of window openings across flat types, flooding the internal spaces with natural light while creating depth and intrigue on the elevations. The ground floor plan is repeated above to the first floor, while the second-floor flats run across the flats below creating a variation in the section. Cottage flats at the rear of the site provide the second-floor flats with winter gardens, offering an elevated view onto the canal.
Sustainability
The project achieved the Silver active standard, demonstrating low embodied energy with well insulated and airtight walls, floors, and roofs, together with high performance windows and doors, and a timber frame with no cold bridges. This is supplemented with solar PV arrays to the pitched roofs and SUDS to the rear parking court.
Kilsyth Road Housing, Kirkintilloch, East Dunbartonshire, Scotland
Architecture: PagePark Architects – https://pagepark.co.uk/
Client: Link Housing Association
Structural Engineer: Fairhurst
Project Manager and Cost Consultant: Armour Construction Consultants
CDM Co-ordinator: Principal CDM
Contractor: McTaggarts Construction
Landscape Architect: Mike Hyatt Landscape Architects
Photographer: PagePark Architects
Kilsyth Road Housing, Kirkintilloch images / information received 150122 from Page Park Architects
Location: Milngavie, East Dunbartonshire, Scotland, UK
Glasgow Buildings
Contemporary Architecture in Glasgow – architectural selection below:
Paisley Museum Renewal
Design: AL_A – Amanda Levete, Architects
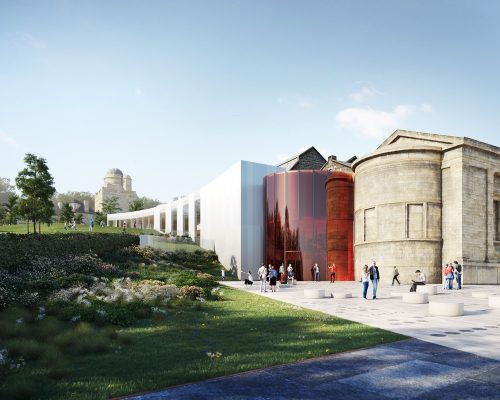
image courtesy of architecture studio
Langside Halls Queen’s Park Glasgow
Scottish Architecture
Contemporary Architecture in Scotland
Scottish Architecture Designs – chronological list
Ross Pavilion Competition Winner
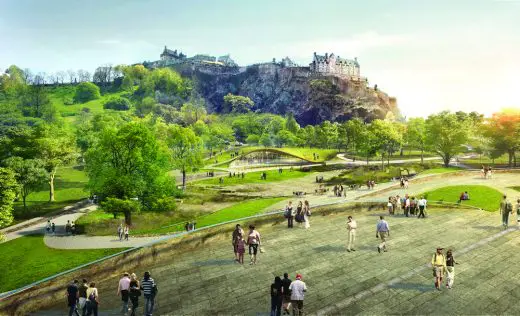
image courtesy of architects
Perth City Hall Building Renovation
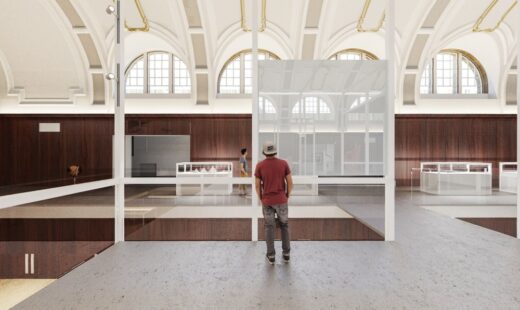
image courtesy of architects office
Comments / photos for the Kilsyth Road Housing, Kirkintilloch design by PagePark Architects, Scotland, UK, page welcome

