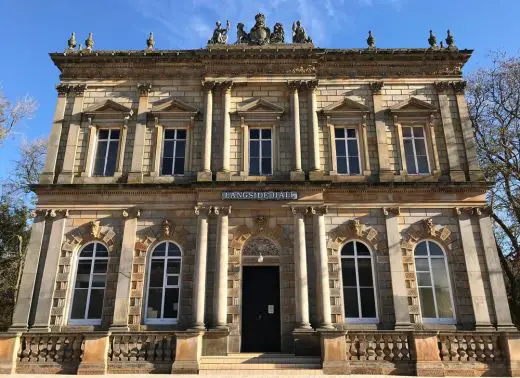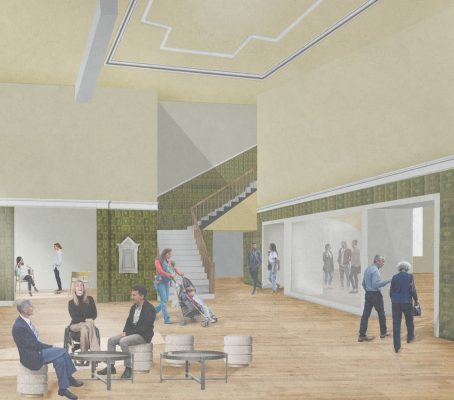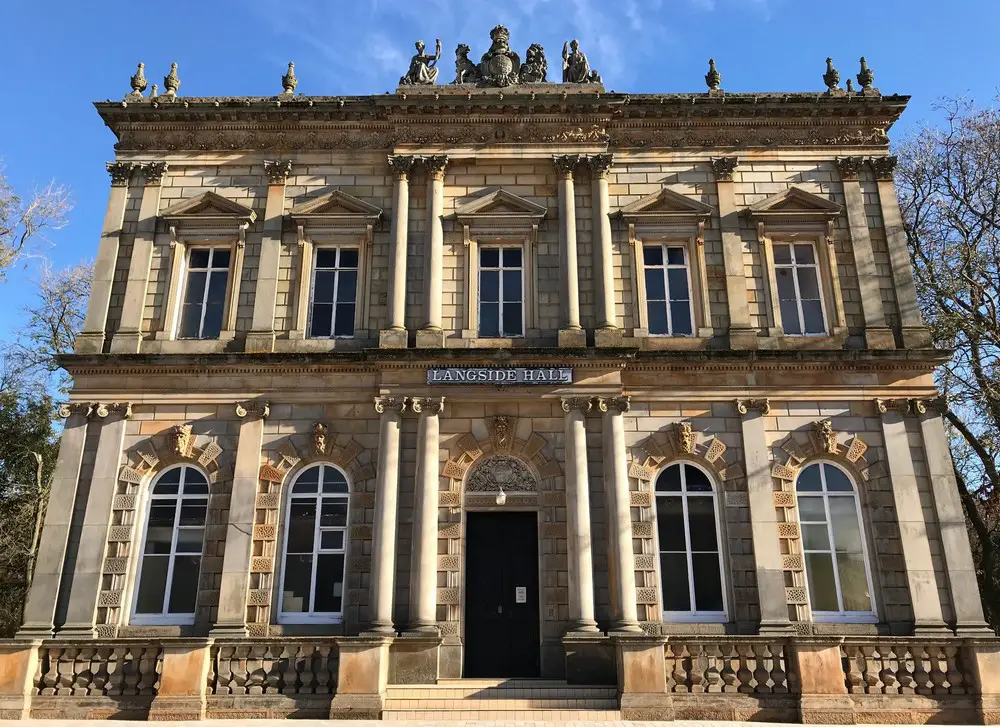Langside Halls Queen’s Park, Glasgow Building by Hoskins Architects, Scotland, Scottish Architecture
Langside Halls Queen’s Park
9 Feb 2021
Langside Halls: View New Proposals And Have Your Say
In October 2020 Langside Halls Trust, with funding from Glasgow City Council, Glasgow City Heritage Trust and the Architectural Heritage Fund Scotland, appointed Glasgow-based Hoskins Architects to lead a team of consultants including culture & heritage consultants, Jura Consultants to undertake a 20 week feasibility study of Glasgow’s Langside Halls.

photo courtesy of Hoskins Architects
The Trust’s aim is to ensure Langside Halls become an environmentally, economically sustainable and inclusive venue, expanding the Southside’s cultural and leisure offer. Working with consortium partners – Glad Café, Southside Fringe, Southside Film Festival and others — their ambition is to create a regular cultural and social programme at the Halls, use them as a platform for Southside organisations and continue their traditional role as an affordable community-venue-for-hire.
Proposed improvements to the Halls would see them become fully accessible, with greater flexibility and more useful spaces as well as creating a welcoming entrance space and new meeting spaces to accommodate all user groups – and to allow Langside Halls to fulfil its full potential as an important community and cultural hub.
Kevin Kane, Chair of Langside Halls Trust said:
“The feasibility study proposals seek to breathe new life into Langside Halls and make them a fully accessible and attractive venue for communities across the South Side. The Trust wants to share the proposals with the wider community and to hear what folks and local organisations think of them – as well as what would make them use the Halls more”.

image courtesy of Hoskins Architects
The proposals can be viewed at the Trust’s website at www.langsidehalls.com and the community engagement feedback will run until Sunday 28th February.
Previously on e-architect:
8 Oct 2020
Langside Halls Glasgow News
Design: Hoskins Architects
Langside Halls: Study to find sustainable future for ‘A’ listed venue
Location: 1 Langside Avenue, Queen’s Park, Glasgow G41 2QR, Scotland, UK
Langside Halls Trust (LHT) is delighted to announce the appointment of award-winning, Glasgow-based Hoskins Architects and culture & heritage management consultancy, Jura Consultants to undertake a 20 week feasibility study of Glasgow’s magnificent ‘A’ listed Langside Halls. The study is tasked with producing a viable Business Plan and costed design and conservation proposal to enable the Trust to seek the capital funding necessary to refurbish the Halls and realise its vision.
Kevin Kane, Chair of Langside Halls Trust said:
“Our aspiration is to breathe new life into Langside Halls by creating a financially and environmentally sustainable future for the Halls. We want to expand the Southside’s current cultural and leisure “offer” and working with our Consortium partners – Glad Café, Southside Festival and Southside Film – and others, our ambition is to create a regular cultural and social programme at the Halls, use them as a platform for existing and new organisations in the Southside and continue their traditional role as an affordable community-venue-for-hire.”
The Feasibility Study has been made possible by funding from Glasgow City Council Area Partnerships (Southside Central, Langside and Pollokshields), Glasgow City Heritage Trust and Architectural Heritage Fund Scotland.
Melanie Hay, of Hoskins Architects said:
“We are delighted to be working with the Trust to develop their vision for the future of Langside Halls. Our study will focus on improving circulation and accessibility for all, identifying key building fabric improvements and assessing the functionality of the existing spaces to develop a sustainable plan for the Halls. With Jura Consultants, our aim is to develop a robust strategy that ensures the longevity of this exceptional building as a vital asset for the local community and a hub for cultural events in Glasgow.”
An integral part of the Feasibility Study will be a community consultation around a range of options, where community organisations and individuals will be able to input to help identify a final, worked up and costed proposal. Given current Covid restrictions this will likely take place online, and will be announced via the Trust’s website at langsidehalls.com.
To realise the Trust’s ambitions, the Study be will used to launch a Capital Fundraising Strategy in 2021.
Background:
Langside Halls Trust is a Scottish registered and locally-run charity with 400+ members. Its aim is to create a sustainable future for this historic Strathclyde property as a fully refurbished and programmed and community venue-for-hire that meets the needs of all and expands cultural and social provision in Glasgow and the Southside.
The Queen’s Park building is owned by Glasgow City Council and operated on its behalf by Glasgow Life.
The building has been closed since April 2017 due to the failure of the boiler. Glasgow City Council has invested over £300,000 to install a new boiler, remove local asbestos and make essential wind and watertight repairs.
The Queen’s Park property remain closed due to the on-going Covid-19 pandemic.
Location: Queen’s Park
Address: 1 Langside Ave, Glasgow G41 2QR
Phone: 0141 649 9460
Langside Halls Trust: www.langsidehalls.com
Langside Halls Queen’s Park Glasgow image / information from Hoskins Architects, 081020
Location: Queen’s Park, south Glasgow, Scotland, UK
Glasgow Buildings
Paisley Museum
Design: AL_A – Amanda Levete, Architects
HALO Masterplan, Kilmarnock, East Ayrshire, South West Scotland
Architects: Keppie Design
Hawkhead Centre in Paisley, South West Scotland
Design: Page \ Park Architects
Langside Halls Queen’s Park, Glasgow, Strathclyde
Scottish Architecture
Contemporary Architecture in Scotland
Ross Pavilion Competition Winner
Perth City Hall Building Renovation by Mecanoo
Comments / photos for the Langside Halls Queen’s Park, Glasgow Architecture page welcome





