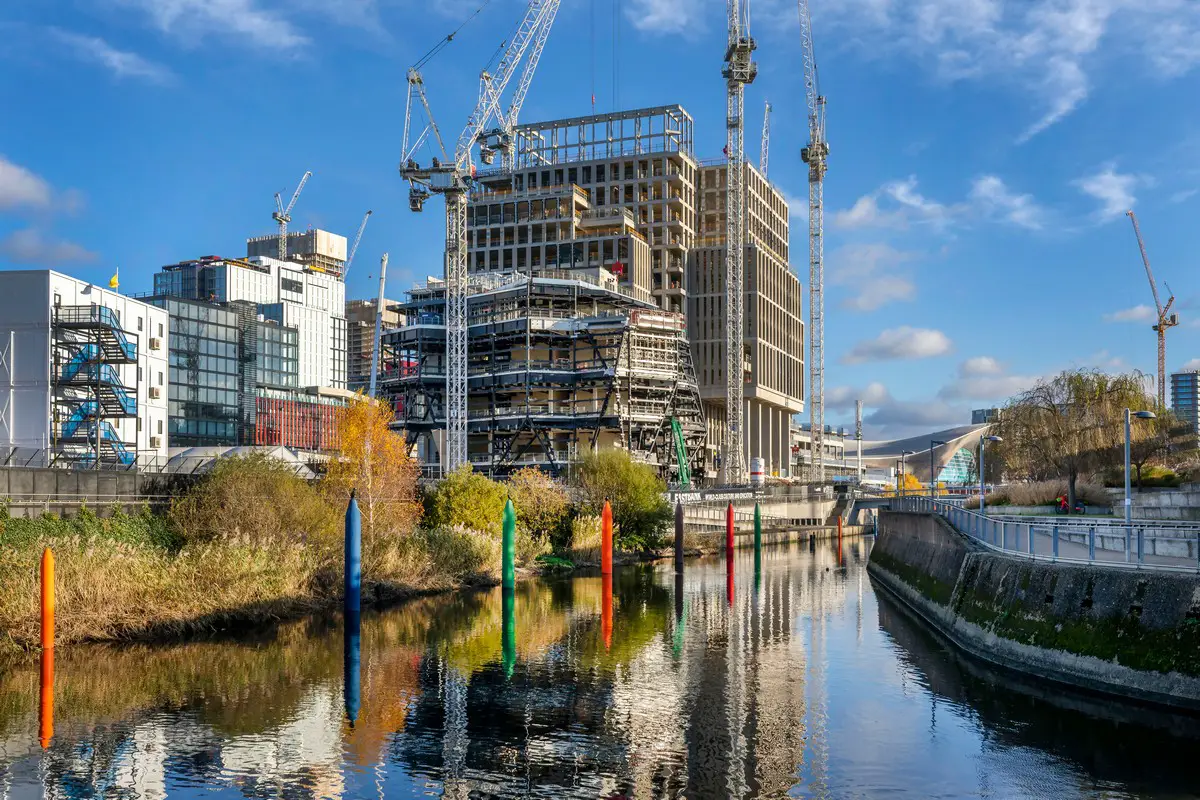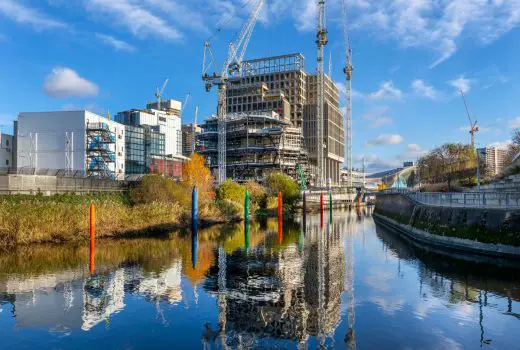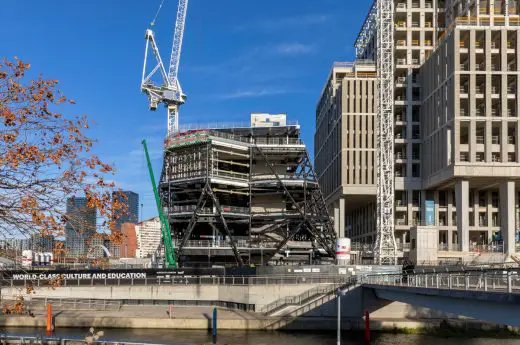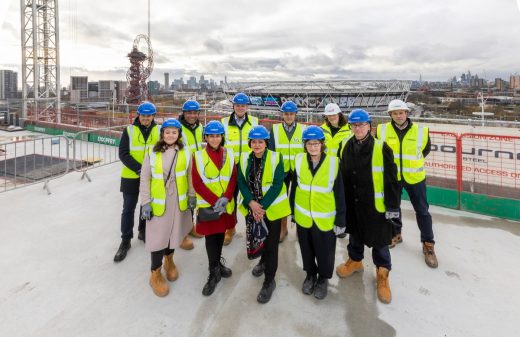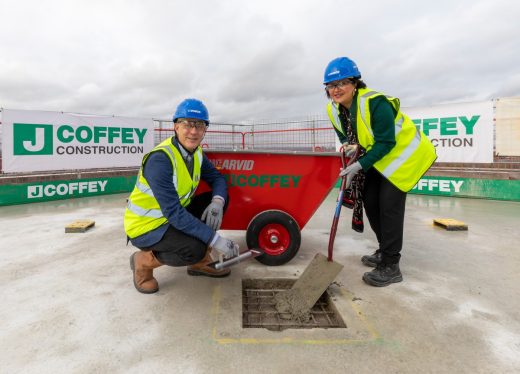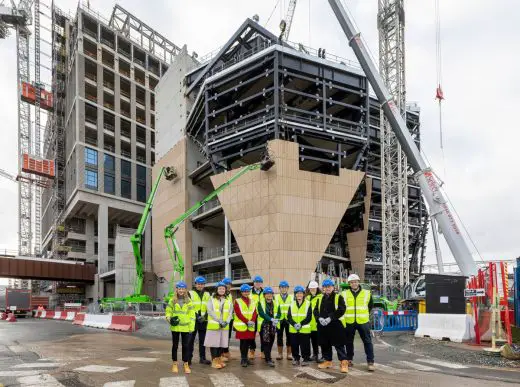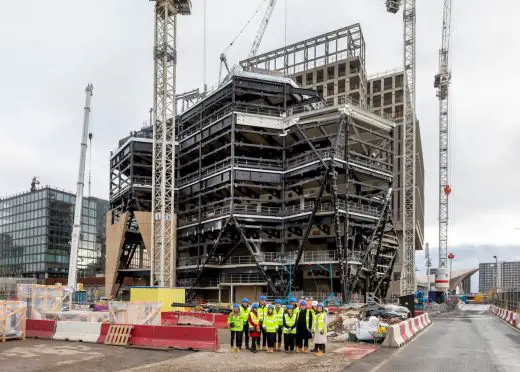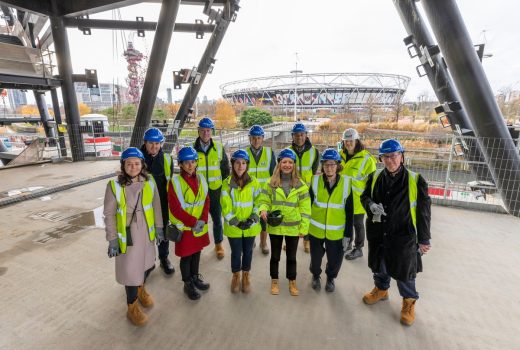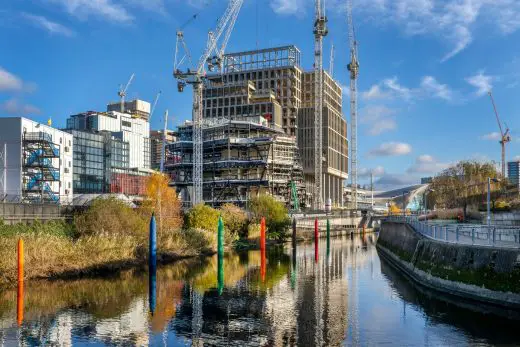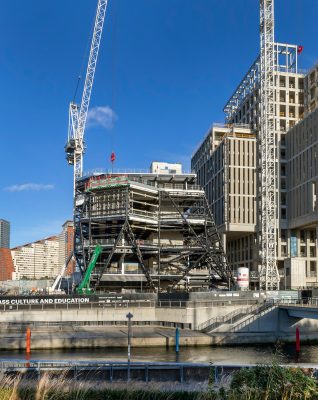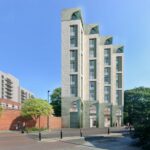V&A East museum building Stratford, Victoria & Albert Museum East London property photos
V&A East museum building in Stratford, London
12 Aug 2022
V&A East Museum Why We Make galleries, Queen Elizabeth Olympic Park, Stratford, Borough of Newham
Design: O’Donnell + Tuomey, Architects, Ireland
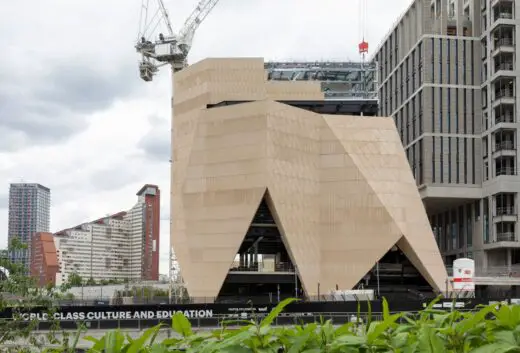
photo © Victoria and Albert Musuem, London
V&A East Museum Why We Make galleries
14 Dec 2021
V&A East Museum hits major construction milestone as it tops out in Stratford’s Queen Elizabeth Olympic Park
Design: O’Donnell + Tuomey, Architects, Ireland
Location: Queen Elizabeth Olympic Park, Stratford, Borough of Newham, East London, England, UK
Photos © Victoria and Albert Museum, London, unless stated otherwise
V&A East museum building Stratford, UK
14 December 2021 – Today, the V&A marked the “topping out” of its new V&A East museum building – one of two V&A East sites currently under construction in Stratford’s Queen Elizabeth Olympic Park – with the shell of the building reaching its full height. Designed by O’Donnell + Tuomey and constructed by MACE, the 7,000 square metre V&A East Museum tops out at 42.5 metres high, following completion of the installation of its intricate steel frame.
The V&A East Museum will open in 2025 on the Stratford Waterfront, alongside new buildings for the BBC, London College of Fashion, Sadler’s Wells and UCL, as part of East Bank, the Mayor of London’s vibrant new arts, innovation and education district, and a legacy of the London 2012 Games.
Since breaking ground in August 2019, construction on the five-storey V&A East Museum building has continued almost uninterrupted, despite the inevitable disruption caused by Covid-19. Key milestones achieved include groundworks on the site, the completion of a complex structural steel frame system by Bourne Steel weighing 1,600 tonnes and comprising 2,051 pieces, and the construction of core inner walls, stairwells and lift cores.
External rendering of the new V&A East Museum at Stratford Waterfront, designed by O’Donnell + Tuomey:
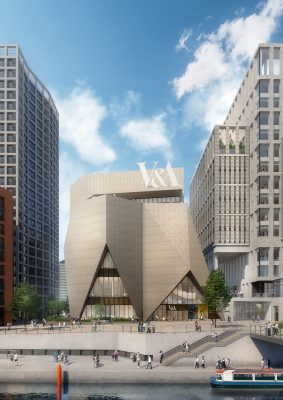
image © O’Donnell + Tuomey
In November 2021, the installation of pre-cast concrete panels began on the exterior walls, which will give the museum its unique faceted appearance, realising O’Donnell + Tuomey’s architectural vision inspired by the Japanese concept of ‘Ma’, or ‘the space between’. The pre-cast concrete façade, made by Techrete in North Lincolnshire, celebrates design and the act of making with a sculptural and geometric scored motif that allows the building to stand out, while remaining united with the monolithic stone-like buildings across the East Bank site. The pre-cast panels weigh up to 11 tonnes and are up to 11.5 metres long.
Claire McKeown, V&A East Project Director, said: “Topping out on V&A East Museum is a major milestone for the V&A – representing one of the most exciting pieces of contemporary design that we have ever commissioned. To get to this point has taken an enormous amount of expertise, experience and dedication from all involved, and I would particularly like to thank O’Donnell + Tuomey and Buro Happold, MACE and the London Legacy Development Corporation for their skill and support in bringing us to this point.
V&A East Museum’s fantastically complex steel frame will support the scored and profiled pre-cast concrete façade – the centerpiece of O’Donnell + Tuomey’s design, with the museum’s architecture responding elegantly to the context of the East Bank terrace that it sits within. Internally the building design balances the needs of our collection and visitors, limiting daylight in areas that will be occupied by our objects, whilst flooding the welcome and circulation spaces with light. We have an exciting few years ahead, as we complete the installation on the pre-cast façade panels and windows, and drive forward our vision for the interior and gallery fit-out, ready to welcome our first V&A East visitors in 2025.”
Architect, John Tuomey, said: “V&A East Museum’s steel skeleton, with all its complex geometry, is now complete. The concrete panels, with all their lines and shadows, are being carefully assembled on site. The topping out of the structure marks the moment when we can begin to see some flesh on the bone. We now begin to see the shape and surface texture of the new museum, to feel its civic presence on Waterfront Square and register its visual impact across the Queen Elizabeth Olympic Park. Not far to go now!”
About V&A East Museum
Set across five floors, V&A East Museum will offer welcoming spaces to socialise, meet and relax, as well as major exhibitions, festivals, commissions, immersive installations, live performances, pop-ups and late-night events. The main exhibition hall will present thematic shows celebrating the leading global artists, designers and performers of our time.
Two collection galleries will explore global making and creativity with new acquisitions, commissions and live activations presented alongside collection displays, bringing the spaces to life. The galleries will also showcase east London’s creative and manufacturing heritage, spotlighting local makers past and present. An installation and events space on the top floor will be the focal point for V&A East’s global partnerships programme, hosting interdisciplinary collaborations and new commissions and events, and a creative studio will host both drop-in and pre-booked activities. There will also be a café, shop and three outdoor terraces with stunning views across the Queen Elizabeth Olympic Park.
External render view of the new V&A East Museum at Stratford Waterfront, designed by O’Donnell + Tuomey:
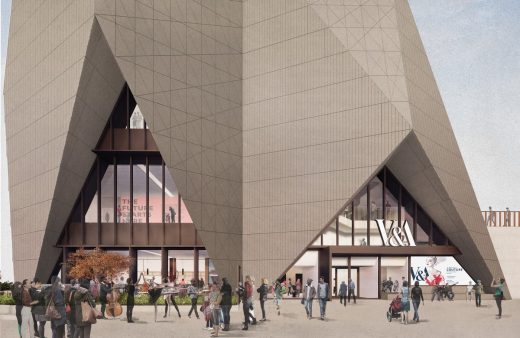
image © O’Donnell + Tuomey
O’Donnell + Tuomey’s design for V&A East Museum was inspired by an x-ray of a 1954 Cristóbal Balenciaga silk taffeta evening dress taken by photographer Nick Veasy, alongside their explorations into the Japanese concept of ‘Ma’ or ‘the space between’. Veasy’s x-ray revealed the hidden interior structure holding the folds of the dress’s fabric away from the wearer’s body, and the architects became fascinated by the space between the fabric and skin.
O’Donnell + Tuomey refined their concept further, studying the sleeves of the Johannes Vermeer painting, Woman Writing a Letter to her Maid, c. 1670, to develop a ‘ribbon of design’ which wraps around V&A East Museum’s interior. This will be filled with collection objects and commissions, extending the gallery experience into the circulation spaces as visitors ascend the building. The museum’s exterior will be a three-dimensional folded composition rendered in pre-cast concrete. With scored lines across its faceted surface, the façade will create a beautiful and distinctive design statement in the park.
Sustainability has been key to the design and construction of V&A East Museum, which will meet BREEAM Excellent standard on completion, with features including photovoltaic panels and planting on the roof and terraces to encourage biodiversity.
V&A East is being built with and for east Londoners. To date, V&A East has engaged over 20,000 local people and creatives through consultation, education and career initiatives, and events and activities in partnership with east London organisations including CREATE, Bow Arts, Hackney Quest, Blackhorse Workshop, Bromley By Bow Centre, Spotlight Centre, London Centre for Book Arts and Turning Earth, among others.
Empowering young people and opening pathways into the creative industries is fundamental to V&A East and the institution is a founding member of the STEP internship programme, run by A New Direction, bringing young east Londoners into the cultural sector. In addition, the V&A East Youth Collective Programme, a rolling 6-month paid opportunity for locals aged between 16 and 25, is playing a key role in informing V&A East’s strategic decision making across its buildings, creative programming, opening hours, ticket prices and beyond.
V&A East
One of the UK’s most significant new museum projects, V&A East celebrates global creativity and builds on the V&A’s long-standing heritage in east London and founding mission to make the arts accessible to all. Currently under construction in Stratford’s Queen Elizabeth Olympic Park, V&A East encompasses two new sites – V&A East Storehouse opening at Here East in 2024, and V&A East Museum opening on Stratford Waterfront in 2025. Underpinned by values of equity, empathy, openness and sustainability, V&A East is committed to creating opportunities for young people and fostering the next generation of creatives.
Across its two sites, V&A East will celebrate making, highlight under-represented movements and voices, advance cultural conversations, and support the creation of new work, with its collections and buildings acting as a catalyst and studio space to platform new ideas. V&A East is part of East Bank, the Mayor of London’s £1.1 billion Olympic legacy project, which will create a new arts, innovation and education hub in Stratford’s Queen Elizabeth Olympic Park.
vam.ac.uk/east
Victoria & Albert Museum – architecture designs on e-architect
East Bank
East Bank is a new £1.1 billion powerhouse of culture, education, innovation and growth being built on Queen Elizabeth Olympic Park in Stratford, east London. East Bank will be spread across three sites – UCL East (UCL’s new campus), Stratford Waterfront (Sadler’s Wells, BBC, the V&A and UAL’s London College of Fashion) and Here East (V&A East Storehouse, and an existing space for UCL).
The scheme, driven with significant backing and funding from the Mayor of London and support from HM Government, will provide skills and jobs for local people, bring over 10,000 students to the site, and attract thousands of visitors from London and beyond. East Bank will help to cement the capital’s reputation as a world leader in culture, education and innovation creating 2,500 jobs, £1.5 billion of economic benefit and 600 new homes.
East Bank will build on the area’s existing creative credentials, and East Bank partners have been building relationships and delivering projects with the thriving arts, fashion and community organisations based in the area, including the artistic community in Hackney Wick, East London Dance, Theatre Royal Stratford East, Studio Wayne McGregor and many more.
V&A East museum building Stratford images / information from the Victoria & Albert Museum London
Buildings for the V&A, the London College of Fashion and Sadler’s Wells in Stratford
Design: Allies & Morrison / O’Donnell & Tuomey / Arquitecturia
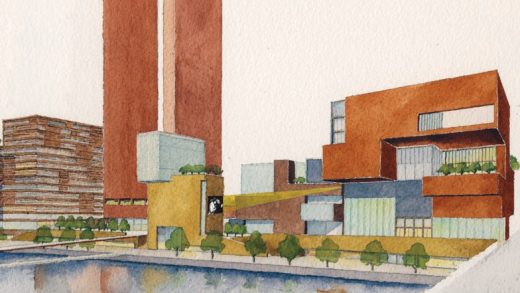
image from architects
Location: Stratford, London, UK
London Architecture
London Architecture Design – chronological list
Recent Building Developments in Stratford
V&A East Museum Building
Design: Mikhail Riches with BBuK, RCKa, Expedition, William Matthews Associates, Gardiner & Theobald and Aecom
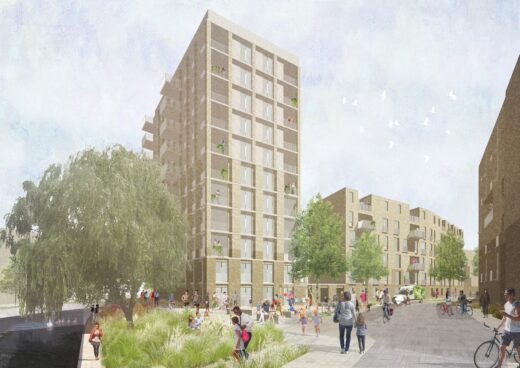
image from architects
Bridgewater Triangle Queen Elizabeth Olympic Park
UEL Stratford Campus Building
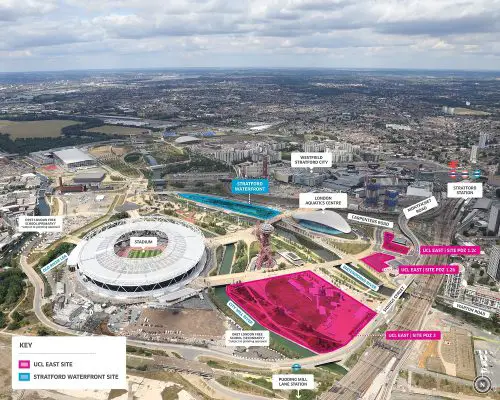
image from architects
UEL Stratford Campus Newham
University Square Stratford
University Square Stratford – USS London
UEL Stratford Campus
UEL Stratford Campus Building
London Aquatics Centre
Zaha Hadid Architects
London Aquatics Centre
Westfield Stratford City
Westfield Stratford City
Stratford Island University Centre
Design: make architects
Stratford Island University Centre
London Buildings by O’Donnell + Tuomey
London Building Designs by O’Donnell + Tuomey Architects
The Photographers Gallery
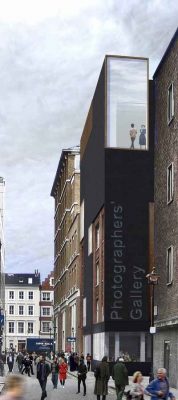
image of porposed building
The Photographers Gallery
LSE New Students Centre
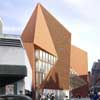
image : O’Donnell + Tuomey Architects
LSE New Students Centre
Comments / photos for the V&A East museum building Stratford Development page welcome

