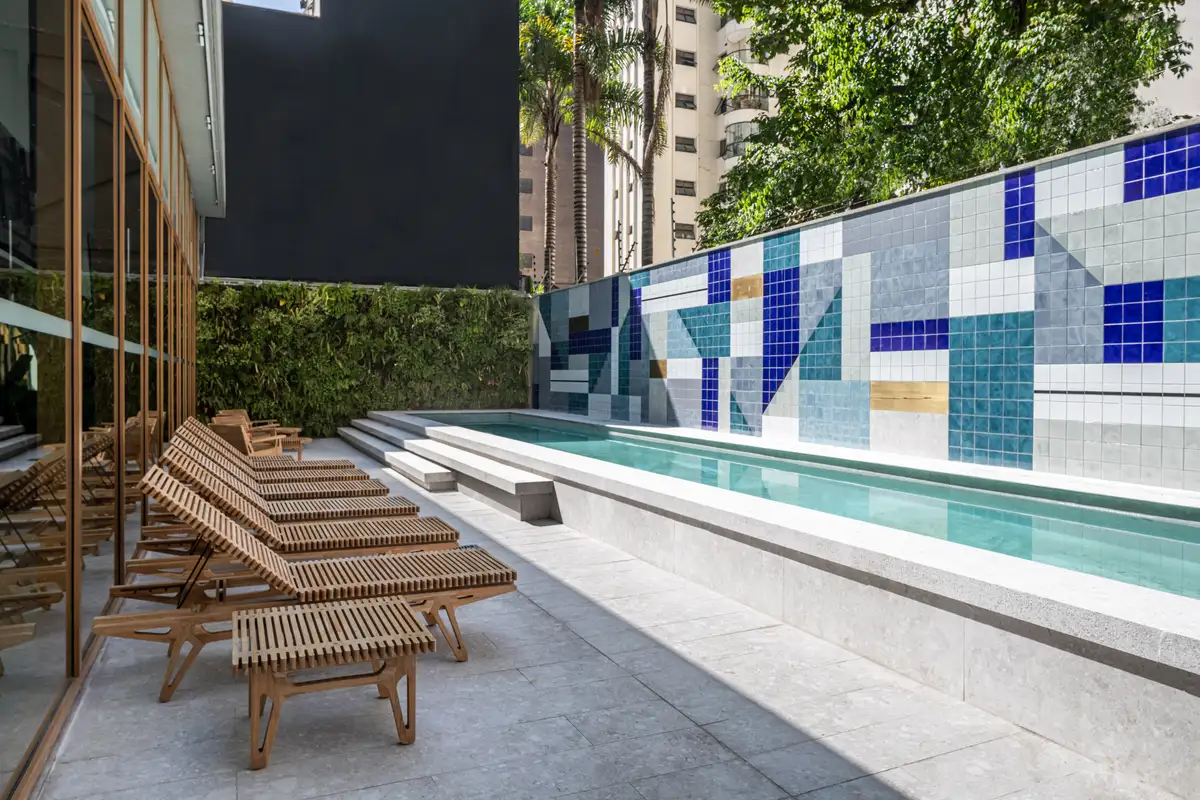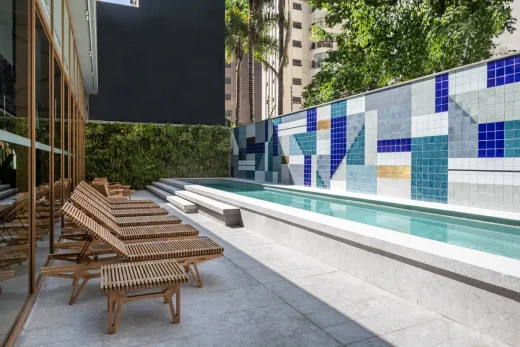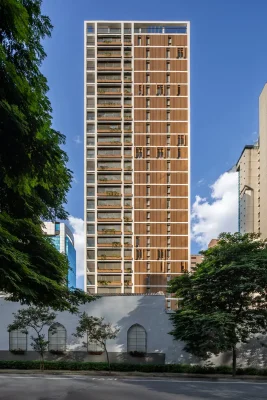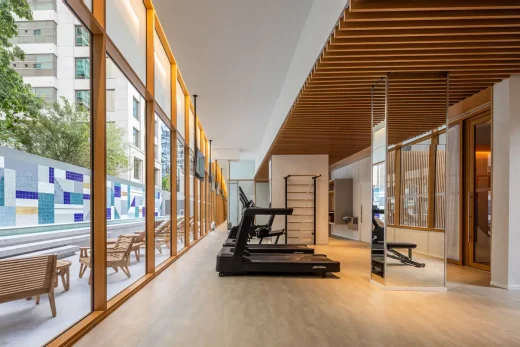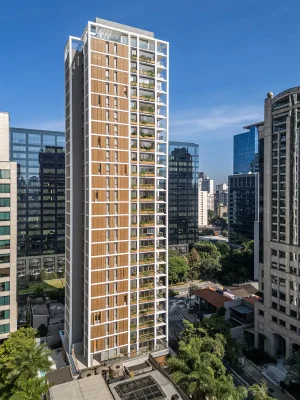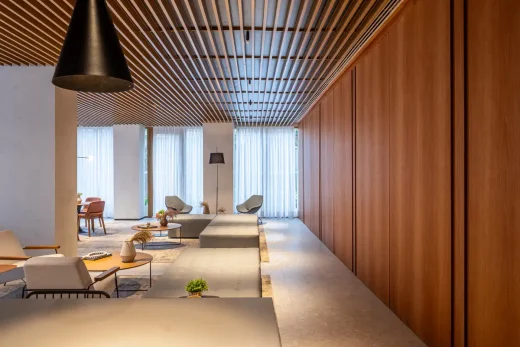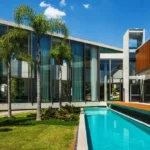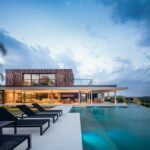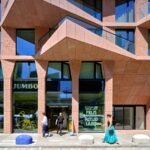1125 Joaquim Building, Sao Paulo architecture photos, Modern SP real estate, Brasil residence
1125 Joaquim Building in Sao Paulo
4 September 2024
Architects: Perkins&Will São Paulo
Location: Sao Paulo, Brasil, South America
Photos by Pedro Mascaro
1125 Joaquim Building, SP, Brasil
The 1125 Joaquim building, designed by Perkins&Will São Paulo, is a sophisticated and innovative residential proposal in a privileged location in Itaim Bibi, just three blocks from Brazil’s main financial center. The 25-floors project features striking integration with the urban landscape, using simple shapes, neutral colors and natural elements, such as wood and vegetation, to create an elegant and timeless look. Aluminum sunshades and planters with a woody finish create a unique composition, while generous frames allow the entry of natural light and ventilation, promoting a harmonious connection with the outside.
The quality of the apartments is evidenced by the breadth and freedom of the plans, resulting from the combination of double-height units and mezzanines, in addition to the innovative use of solid slabs without interference from beams. The building has two residential units per floor, which can be composed of 2 or 4 suites – including duplex options and those with gardens. The residential plans feature integrated social spaces, which prioritize panoramic views and offer layout flexibility, including the possibility of unifying two units.
1125 Joaquim Building, Sao Paulo, Brasil
The layout of the rooms was designed to facilitate the integration of environments: rooms and terraces are side by side, while the service areas were strategically positioned to guarantee functionality without interfering with the integration of social spaces. Designed to promote quality of life, 1125 Joaquim offers a complete structure of leisure areas – with a gym, swimming pool, children’s play area, sauna, massage room, spa and party room – and contact with nature, guaranteed by André’s landscaping project Paoliello, which fills all common areas.
In addition to abundant natural lighting and integrated landscaping, the building incorporates sustainable solutions, such as water reservation and reuse and a structure for installing solar panels. Based on harmonious integration with its surroundings, 1125 Joaquim offers sophisticated and functional environments combined with intelligent and flexible units. Its strategic position in the urban landscape – framed by the Pátio Malzoni building – adds a distinctive element to the building located in the most valued neighbourhood of the capital of São Paulo.
About Perkins&Will
Perkins&Will is an interdisciplinary, research-based architecture and design firm founded in 1935 with the belief that design has the power to transform lives. Guided by its core values – excellence in design, diversity and inclusion, research, resilience, social purpose, sustainability and well-being – the company is committed to designing a better, more beautiful world.
Fast Company named Perkins&Will one of the world’s most innovative architectural firms, and industry rankings consistently place Perkins&Will among the world’s top design practices. With an international team of more than 2,500 professionals, the firm has 31 studios around the world, offering integrated services in architecture, interior design, branded environments, urban design and landscaping.
1125 Joaquim Building, Sao Paulo – Building Information
Architecture and Interior Design: Perkins&Will São Paulo, Brazil – https://perkinswill.com/studio/sao-paulo/
Project start year: September/2019
Completion year: March/ 2024
Land area: 1,075.62 sqm
Built area: 10,469.96 sqm
Location: Rua Joaquim Floriano, 1125
Project name: 1125 Joaquim Building
Clients: Sequóia Properties; Yuny Incorporadora
Architecture: Perkins&Will São Paulo
Team: Douglas Tolaine, Fernando Vidal, Lara Kaiser, Erika D’Addario, Gabriel Freitas, Marcia Rozetti, Cesar Ramos, Alice Uemoto, Letícia Piza, Fatima Oliveira, Fernando Afonso, Adriana Barbosa, Isabella Gasparini, Isabela Granado, Giovanna Mello, Mariana Lisbon, Henrique Bustamante.
Collaborators: Giro Arquitetura
Construction: RFM Construtora Landscaping: André Paoliello
Foundation: ZF Solos
Structure: Aluízio D’Ávila
Hydraulics and electrical: Design
Lighting: Studio IX
Air conditioning: Contractors
Firefighting project: BMA Engenharia
Metallic brises: Sulmetais
Facade texture: Ibratim (Cristallini line) Lobby flooring: Portobello (Pietra Lombarda)
Photographs: Pedro Mascaro
1125 Joaquim Building, Sao Paulo property images / information received 040924 from Perkins&Will São Paulo
Location: São Paulo, SP, Brasil, South America
São Paulo Architecture
São Paulo Architectural Projects – selection of contemporary architectural designs:
São Paulo Architecture Designs – chronological list
São Paulo Architecture Walking Tours by e-architect
Design: FGMF Arquitetos
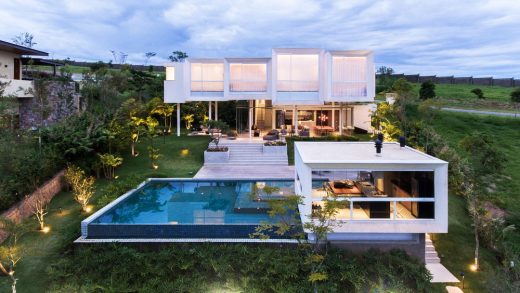
photo : Estevam Trabbold
Casa Neblina
Design: Studio Otto Felix
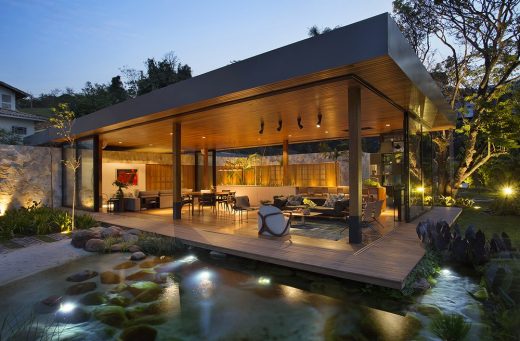
photo : Denilson Machado – MCA estudio
New House in Campinas
Architect: Flavio Castro
Planalto House
Brazilian Architectural Designs
New Brazilian Architecture Designs
Panoramic House, Itajaí, Santa Catarina
Design: Schuchovski Arquitetura
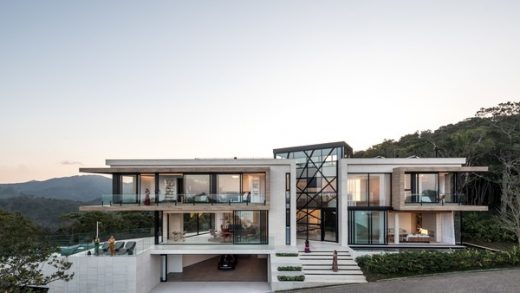
photograph : Eduardo Macarios
House FY in Santa Catarina State
Rio de Janeiro Architecture Walking Tours, Brasil, by e-architect
Perkins and Will Architects News
Comments / photos for the 1125 Joaquim Building, Sao Paulo property design by Perkins and Will Architects Brasil, South America, page welcome.

